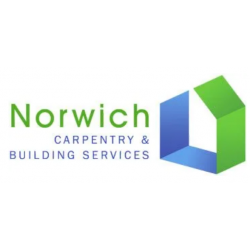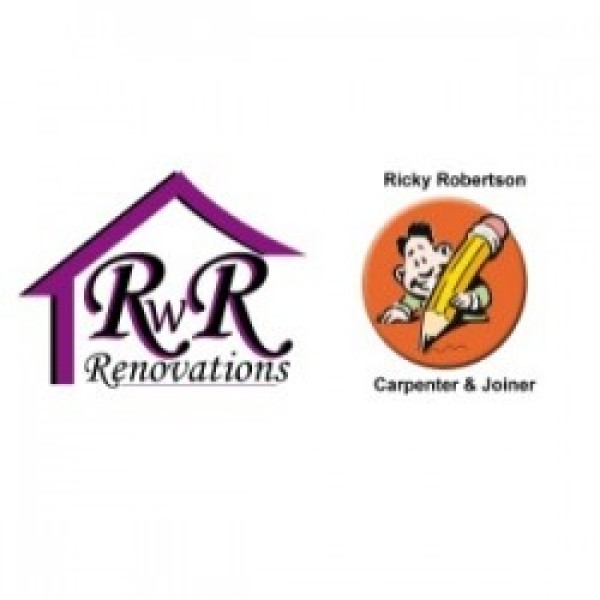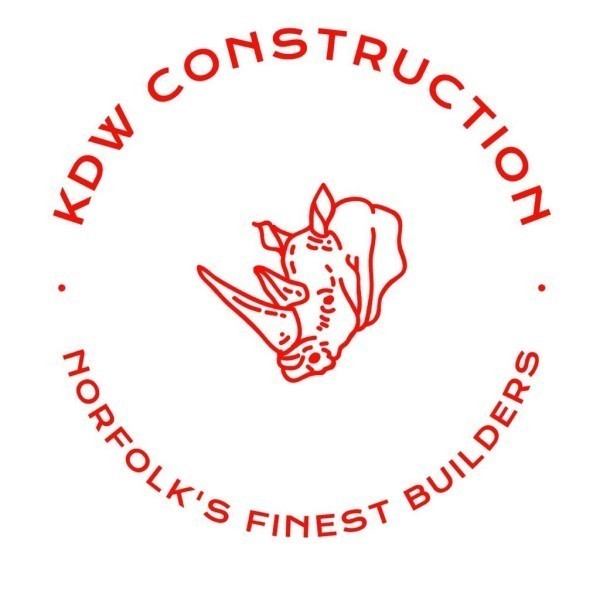Loft Conversions in Hunstanton
Filter your search
Post your job FREE and let trades come to you
Save time by filling out our simple job post form today and your job will be sent to trades in your area so you can sit back, relax and wait for available trades to contact you.
Post your job FREESearch Loft Conversions in places nearby
Understanding Loft Conversions in Hunstanton
Loft conversions in Hunstanton have become increasingly popular as homeowners seek to maximise their living space without the hassle of moving. This charming seaside town offers a unique blend of traditional and modern architecture, making loft conversions an attractive option for many residents. In this article, we'll explore the ins and outs of loft conversions, providing you with a comprehensive guide to transforming your attic into a functional and stylish living area.
The Benefits of Loft Conversions
Loft conversions offer a myriad of benefits, making them a worthwhile investment for homeowners in Hunstanton. Firstly, they significantly increase the living space in your home, providing an additional room that can be used for various purposes such as a bedroom, office, or playroom. Secondly, they add value to your property, often increasing its market price by up to 20%. Lastly, loft conversions are a cost-effective alternative to moving house, allowing you to stay in your beloved home while enjoying the benefits of extra space.
Types of Loft Conversions
There are several types of loft conversions to consider, each with its own set of advantages and suitability depending on your home's structure and your personal preferences. The most common types include:
- Dormer Loft Conversion: This involves extending the existing roof to create additional headroom and floor space. It's a popular choice due to its versatility and ability to accommodate various room layouts.
- Velux Loft Conversion: Also known as a roof light conversion, this type involves installing Velux windows into the existing roofline. It's the least disruptive option and is ideal for homes with sufficient headroom.
- Mansard Loft Conversion: This involves altering the roof structure to create a flat roof with a steep rear slope. It's suitable for properties with limited space and is often used in terraced houses.
- Hip to Gable Loft Conversion: This involves extending the sloping side of the roof to create a vertical wall, increasing the usable space. It's ideal for semi-detached or detached homes with a hipped roof.
Planning Permission and Building Regulations
Before embarking on a loft conversion project in Hunstanton, it's essential to understand the planning permission and building regulations requirements. In many cases, loft conversions fall under permitted development rights, meaning you won't need planning permission. However, if your property is in a conservation area or you plan to make significant structural changes, you may need to seek approval from the local council.
Building regulations, on the other hand, are mandatory for all loft conversions. These regulations ensure that the conversion is structurally sound, safe, and energy-efficient. Key areas covered by building regulations include fire safety, insulation, and staircase design. It's advisable to work with a qualified architect or builder who can guide you through the process and ensure compliance with all necessary regulations.
Choosing the Right Loft Conversion Specialist
Selecting the right specialist for your loft conversion project is crucial to its success. Look for a company with a proven track record in loft conversions, preferably with experience in Hunstanton. Check for positive customer reviews and ask for references from previous clients. It's also important to ensure that the specialist is fully insured and accredited by relevant industry bodies.
When obtaining quotes, be sure to compare like-for-like services and ask for a detailed breakdown of costs. This will help you avoid any unexpected expenses and ensure that you're getting value for your money. Remember, the cheapest option isn't always the best, so consider the quality of workmanship and materials when making your decision.
Designing Your Loft Conversion
The design phase is an exciting part of the loft conversion process, allowing you to personalise the space to suit your needs and preferences. Start by considering the purpose of the room and how you want it to function. For example, if you're creating a bedroom, you'll need to think about storage solutions and furniture placement. If it's an office, consider the layout and lighting to create a productive work environment.
Work with your architect or designer to create a layout that maximises the available space and incorporates any unique features of your home. Consider the use of natural light, colour schemes, and materials to create a cohesive and inviting atmosphere. Don't forget to factor in practical elements such as heating, ventilation, and electrical outlets.
Cost Considerations for Loft Conversions
The cost of a loft conversion in Hunstanton can vary significantly depending on the type of conversion, the size of the space, and the quality of materials used. On average, you can expect to pay between £20,000 and £50,000 for a standard loft conversion. However, more complex projects, such as a mansard conversion, can cost upwards of £60,000.
When budgeting for your loft conversion, be sure to include additional expenses such as planning fees, building regulation costs, and any necessary structural work. It's also wise to set aside a contingency fund to cover any unexpected costs that may arise during the project.
Maximising Space and Functionality
One of the key challenges of a loft conversion is making the most of the available space. Clever design solutions can help you maximise functionality and create a comfortable living area. Consider built-in storage options, such as fitted wardrobes or shelving, to make the most of awkward spaces and reduce clutter.
Utilise multi-functional furniture, such as a sofa bed or a desk that doubles as a dressing table, to enhance the versatility of the room. If space allows, consider incorporating an en-suite bathroom to add convenience and value to your home.
Incorporating Natural Light
Natural light can transform a loft conversion, making it feel bright and airy. Velux windows are a popular choice for bringing light into the space, as they can be installed directly into the roofline. Consider the placement of windows to maximise sunlight throughout the day and create a warm, inviting atmosphere.
If privacy is a concern, consider using frosted glass or installing blinds to control the amount of light entering the room. Skylights and roof lanterns are also excellent options for adding natural light without compromising privacy.
Ensuring Energy Efficiency
Energy efficiency is an important consideration for any loft conversion, helping to reduce your carbon footprint and lower energy bills. Start by ensuring that the space is well-insulated, using high-quality materials to prevent heat loss. Double-glazed windows are also essential for maintaining a comfortable temperature and reducing noise pollution.
Consider incorporating energy-efficient lighting, such as LED bulbs, and installing a programmable thermostat to control heating. If possible, explore renewable energy options, such as solar panels, to further enhance the sustainability of your home.
Addressing Common Challenges
Loft conversions can present several challenges, but with careful planning and expert guidance, these can be overcome. One common issue is limited headroom, which can be addressed by choosing the right type of conversion or lowering the ceiling of the room below.
Access can also be a challenge, particularly in older homes with narrow staircases. Consider installing a space-saving staircase or spiral staircase to provide safe and convenient access to the loft. Finally, ensure that the conversion complies with fire safety regulations, including the installation of smoke alarms and fire doors.
Frequently Asked Questions
- Do I need planning permission for a loft conversion in Hunstanton? In most cases, loft conversions fall under permitted development rights, but it's always best to check with your local council.
- How long does a loft conversion take? The duration of a loft conversion can vary, but most projects take between 6 to 12 weeks to complete.
- Can I convert any loft? Not all lofts are suitable for conversion. Factors such as headroom, roof structure, and access will determine feasibility.
- Will a loft conversion add value to my home? Yes, a well-executed loft conversion can increase your property's value by up to 20%.
- What is the best type of loft conversion? The best type depends on your home's structure and your personal needs. Dormer and Velux conversions are popular choices.
- How can I ensure my loft conversion is energy efficient? Use high-quality insulation, double-glazed windows, and energy-efficient lighting to enhance energy efficiency.
Final Thoughts on Loft Conversions in Hunstanton
Loft conversions in Hunstanton offer a fantastic opportunity to enhance your living space and add value to your home. By understanding the different types of conversions, planning permission requirements, and design considerations, you can embark on a successful project that meets your needs and exceeds your expectations. With the right specialist by your side, your loft conversion can become a beautiful and functional addition to your home, providing you with the extra space you've always dreamed of.

















