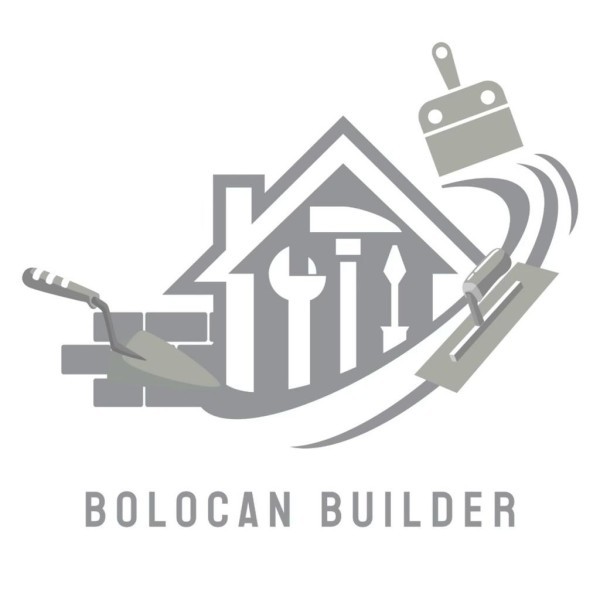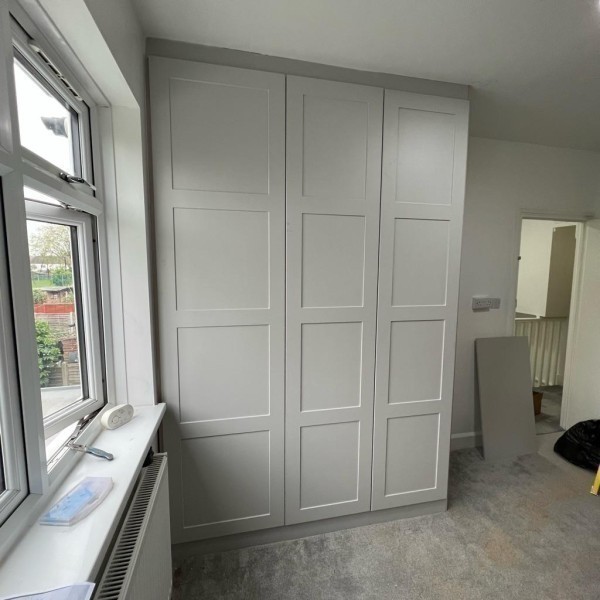Loft Conversions in Newham, London
Filter your search
Post your job FREE and let trades come to you
Save time by filling out our simple job post form today and your job will be sent to trades in your area so you can sit back, relax and wait for available trades to contact you.
Post your job FREESearch Loft Conversions in Newham, London by town
Understanding Loft Conversions in Newham
Loft conversions in Newham offer a fantastic opportunity to expand your living space without the hassle of moving. Whether you're looking to add a bedroom, office, or playroom, converting your loft can be a cost-effective and efficient solution. In this article, we'll explore the ins and outs of loft conversions, providing you with all the information you need to make an informed decision.
What is a Loft Conversion?
A loft conversion involves transforming an unused attic space into a functional room. This process can significantly increase the value of your home while providing additional living space. In Newham, where property prices are on the rise, a loft conversion can be a wise investment.
Types of Loft Conversions
- Dormer Loft Conversion: This is the most common type, involving an extension of the existing roof to create additional floor space and headroom.
- Mansard Loft Conversion: Typically found in urban areas, this conversion involves altering the roof structure to create a flat roof with a slight slope.
- Hip to Gable Loft Conversion: Ideal for semi-detached or detached homes, this conversion extends the roof's slope to create a vertical wall.
- Velux Loft Conversion: The simplest and most cost-effective option, this conversion involves adding roof windows without altering the roof structure.
Benefits of Loft Conversions in Newham
Loft conversions offer numerous benefits, making them an attractive option for homeowners in Newham. Here are some key advantages:
- Increased Property Value: A well-executed loft conversion can add significant value to your home, often exceeding the cost of the conversion itself.
- Additional Living Space: Whether you need an extra bedroom, office, or playroom, a loft conversion provides the space you need without the hassle of moving.
- Cost-Effective: Compared to the cost of moving to a larger home, a loft conversion is a more affordable option.
- Customisable: You can tailor the space to meet your specific needs and preferences, creating a unique and personalised living area.
Planning Permission and Building Regulations
Before embarking on a loft conversion in Newham, it's essential to understand the planning permission and building regulations involved. While some loft conversions fall under permitted development rights, others may require planning permission.
Permitted Development Rights
Under permitted development rights, certain types of loft conversions can be carried out without planning permission. However, there are specific criteria that must be met, such as:
- The extension must not exceed 40 cubic metres for terraced houses or 50 cubic metres for detached and semi-detached houses.
- No extension beyond the plane of the existing roof slope facing the highway.
- No extension higher than the highest part of the existing roof.
Building Regulations
Regardless of whether planning permission is required, all loft conversions must comply with building regulations. These regulations ensure the safety and structural integrity of the conversion. Key areas covered by building regulations include:
- Structural stability
- Fire safety
- Insulation and energy efficiency
- Ventilation
- Staircase design
Choosing the Right Contractor
Selecting the right contractor is crucial to the success of your loft conversion project. Here are some tips to help you make the right choice:
- Experience and Expertise: Look for contractors with a proven track record in loft conversions, particularly in Newham.
- References and Reviews: Ask for references and read online reviews to gauge the contractor's reputation and quality of work.
- Detailed Quotations: Obtain detailed quotations from multiple contractors to compare prices and services.
- Insurance and Guarantees: Ensure the contractor has adequate insurance and offers guarantees on their work.
Design Considerations for Loft Conversions
Designing your loft conversion involves careful planning to maximise the available space and create a functional and aesthetically pleasing room. Here are some design considerations to keep in mind:
Maximising Space
- Use built-in storage solutions to make the most of the available space.
- Opt for a minimalist design to create a sense of openness and light.
- Consider the placement of windows to maximise natural light.
Choosing the Right Materials
- Select materials that complement the existing style of your home.
- Consider energy-efficient materials to improve insulation and reduce energy costs.
- Choose durable materials that will stand the test of time.
Cost of Loft Conversions in Newham
The cost of a loft conversion in Newham can vary significantly depending on the type of conversion, the size of the space, and the materials used. On average, a loft conversion can cost between £20,000 and £50,000.
Factors Affecting Cost
- Type of Conversion: Dormer and mansard conversions tend to be more expensive than Velux conversions.
- Size of the Space: Larger spaces require more materials and labour, increasing the overall cost.
- Quality of Materials: High-quality materials can increase the cost but may offer better durability and energy efficiency.
- Additional Features: Features such as en-suite bathrooms or custom storage solutions can add to the cost.
Financing Your Loft Conversion
Financing a loft conversion can be a significant investment, but there are several options available to help you manage the cost:
- Home Improvement Loans: Many banks and financial institutions offer loans specifically for home improvements.
- Remortgaging: Remortgaging your home can provide additional funds for your loft conversion.
- Personal Savings: Using personal savings can be a cost-effective way to finance your project without incurring interest.
- Government Grants: In some cases, government grants may be available for energy-efficient home improvements.
Common Challenges and Solutions
Loft conversions can present several challenges, but with careful planning and the right approach, these can be overcome:
Limited Headroom
- Consider a dormer or mansard conversion to increase headroom.
- Opt for low-profile furniture to maximise the available space.
Access and Staircase Design
- Plan the staircase design carefully to ensure it meets building regulations and provides safe access.
- Consider space-saving staircase designs, such as spiral staircases or alternating tread stairs.
Environmental Considerations
Incorporating environmental considerations into your loft conversion can improve energy efficiency and reduce your carbon footprint:
- Use energy-efficient insulation materials to reduce heat loss.
- Install energy-efficient windows to maximise natural light and reduce energy consumption.
- Consider renewable energy sources, such as solar panels, to power your loft conversion.
Legal and Safety Considerations
Ensuring your loft conversion complies with legal and safety requirements is crucial to the success of your project:
- Ensure all work complies with building regulations and obtain the necessary approvals.
- Consider fire safety measures, such as smoke alarms and fire doors, to protect your home and family.
- Ensure the structural integrity of the conversion by working with qualified professionals.
Frequently Asked Questions
- Do I need planning permission for a loft conversion in Newham? In many cases, loft conversions fall under permitted development rights, but it's essential to check with your local council.
- How long does a loft conversion take? The duration of a loft conversion can vary, but most projects take between 6 to 12 weeks to complete.
- Can I live in my home during the loft conversion? Yes, most loft conversions can be completed without requiring you to move out of your home.
- Will a loft conversion add value to my home? Yes, a well-executed loft conversion can significantly increase the value of your property.
- What is the best type of loft conversion for my home? The best type of loft conversion depends on your specific needs, budget, and the structure of your home.
- How can I ensure my loft conversion is energy efficient? Use energy-efficient materials, install energy-efficient windows, and consider renewable energy sources to improve energy efficiency.
Loft conversions in Newham offer a practical and cost-effective way to expand your living space and increase the value of your home. By understanding the different types of conversions, planning permission requirements, and design considerations, you can create a functional and beautiful space that meets your needs and enhances your property. With careful planning and the right approach, your loft conversion can be a rewarding and successful project.










