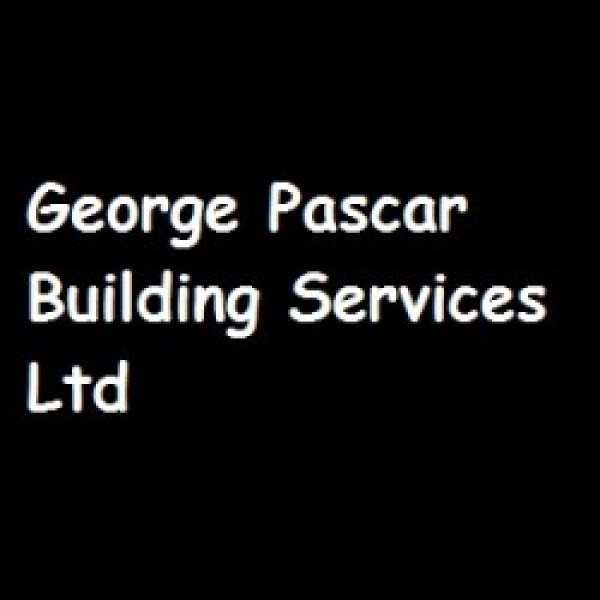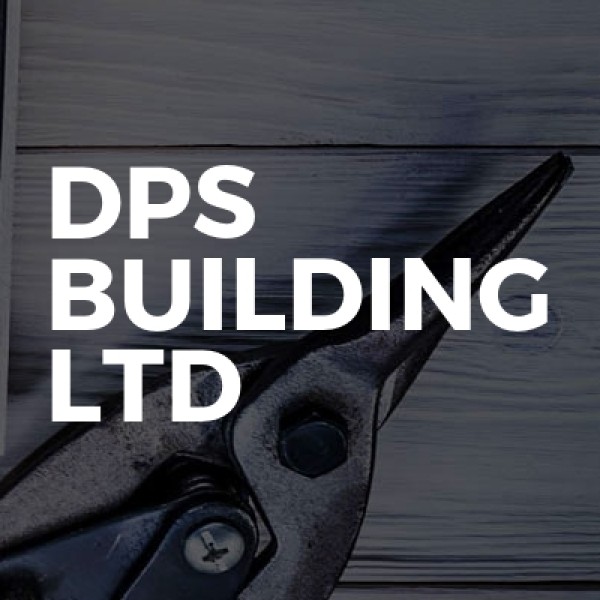Loft Conversions in Merton
Search Loft Conversions in places nearby
Understanding Loft Conversions in Merton
Loft conversions in Merton have become a popular choice for homeowners looking to maximise their living space without the hassle of moving. With the increasing demand for more room, loft conversions offer a practical solution to utilise the unused space in your home. This article will guide you through the various aspects of loft conversions, ensuring you have all the information needed to make an informed decision.
Benefits of Loft Conversions
Loft conversions offer numerous benefits, making them an attractive option for many homeowners. Firstly, they provide additional living space, which can be used for various purposes such as a bedroom, office, or playroom. This extra space can significantly enhance the functionality of your home.
Moreover, loft conversions can increase the value of your property. By adding an extra room, you can potentially boost your home's market value, making it a wise investment. Additionally, loft conversions are often more cost-effective than building an extension, as they utilise existing space.
Another advantage is that loft conversions can be completed relatively quickly compared to other home improvement projects. With the right planning and execution, you can have your new space ready in a matter of weeks.
Types of Loft Conversions
There are several types of loft conversions to consider, each with its own set of advantages and suitability for different types of homes. The most common types include:
- Dormer Loft Conversion: This type involves extending the existing roof to create additional headroom and floor space. It's suitable for most types of houses and is one of the most popular choices.
- Mansard Loft Conversion: Typically found in urban areas, this conversion involves altering the roof structure to create a flat roof with a steep back wall. It's ideal for maximising space but may require planning permission.
- Hip to Gable Loft Conversion: Suitable for semi-detached or detached houses with a hipped roof, this conversion extends the roof's ridge to create a vertical gable wall, providing more space.
- Velux Loft Conversion: The simplest and most cost-effective option, this conversion involves installing Velux windows into the existing roofline without altering the structure.
Planning Permission and Building Regulations
Before embarking on a loft conversion in Merton, it's essential to understand the planning permission and building regulations involved. In many cases, loft conversions fall under permitted development rights, meaning you won't need planning permission. However, there are exceptions, especially if you live in a conservation area or your property is a listed building.
Building regulations, on the other hand, are mandatory for all loft conversions. These regulations ensure that the conversion is structurally sound, safe, and energy-efficient. Key areas covered by building regulations include structural integrity, fire safety, insulation, and ventilation.
Choosing the Right Loft Conversion Specialist
Selecting the right specialist for your loft conversion is crucial to the success of the project. Look for a company with a proven track record in loft conversions, preferably with experience in the Merton area. Check for reviews and testimonials from previous clients to gauge their reputation.
It's also important to ensure that the specialist is fully insured and accredited by relevant industry bodies. This will give you peace of mind knowing that your project is in capable hands.
Cost Considerations
The cost of a loft conversion in Merton can vary significantly depending on the type of conversion, the size of the space, and the materials used. On average, you can expect to pay between £20,000 and £50,000 for a standard loft conversion.
It's essential to set a realistic budget and factor in any additional costs such as planning permission fees, building regulation approval, and interior finishes. Obtaining multiple quotes from different specialists can help you find the best deal.
Designing Your Loft Space
Designing your loft space is an exciting part of the conversion process. Consider how you intend to use the space and plan the layout accordingly. For instance, if you're creating a bedroom, think about the placement of windows for natural light and ventilation.
Incorporate storage solutions to make the most of the available space. Built-in wardrobes, shelves, and under-eaves storage can help keep the area organised and clutter-free.
Maximising Natural Light
Natural light can transform a loft space, making it feel bright and welcoming. Consider installing large windows or skylights to maximise the amount of natural light entering the room. Velux windows are a popular choice for loft conversions as they are easy to install and provide excellent light and ventilation.
Additionally, using light-coloured paint and reflective surfaces can help enhance the brightness of the space.
Ensuring Proper Insulation
Proper insulation is crucial for maintaining a comfortable temperature in your loft space throughout the year. Insulating the roof, walls, and floors will help keep the space warm in winter and cool in summer.
There are various insulation materials available, including fibreglass, foam, and wool. Consult with your loft conversion specialist to determine the best option for your needs and budget.
Addressing Structural Considerations
Structural considerations are a vital aspect of any loft conversion. The existing structure must be able to support the additional weight of the conversion. This may involve reinforcing the floor joists or adding steel beams for extra support.
Your loft conversion specialist will conduct a structural assessment to determine the necessary modifications. It's essential to address any structural issues before proceeding with the conversion to ensure the safety and stability of your home.
Incorporating Sustainable Features
Sustainability is an important consideration for many homeowners undertaking a loft conversion. Incorporating sustainable features can reduce your environmental impact and lower energy costs.
Consider using eco-friendly materials, installing energy-efficient windows, and incorporating renewable energy sources such as solar panels. These features can enhance the sustainability of your loft conversion and contribute to a greener home.
Understanding the Timeline
The timeline for a loft conversion can vary depending on the complexity of the project and any unforeseen issues that may arise. On average, a standard loft conversion can take between 6 to 12 weeks to complete.
It's important to have a clear timeline from your loft conversion specialist and to communicate regularly to ensure the project stays on track. Be prepared for potential delays and have contingency plans in place.
Common Challenges and Solutions
Loft conversions can present various challenges, but with careful planning and execution, these can be overcome. Common challenges include limited headroom, structural issues, and planning permission hurdles.
Solutions may involve selecting a different type of conversion, reinforcing the structure, or working closely with local authorities to obtain the necessary approvals. A skilled loft conversion specialist will be able to navigate these challenges and provide effective solutions.
Frequently Asked Questions
- Do I need planning permission for a loft conversion in Merton? In most cases, loft conversions fall under permitted development rights, but it's always best to check with your local council.
- How much does a loft conversion cost? Costs can vary, but you can expect to pay between £20,000 and £50,000 for a standard conversion.
- How long does a loft conversion take? A typical loft conversion can take between 6 to 12 weeks to complete.
- Can I convert any loft? Most lofts can be converted, but it's essential to assess the structural integrity and headroom before proceeding.
- Will a loft conversion add value to my home? Yes, a loft conversion can increase your property's value by adding extra living space.
- What type of loft conversion is best for my home? The best type depends on your home's structure and your specific needs. Consult with a specialist to determine the most suitable option.
Final Thoughts on Loft Conversions in Merton
Loft conversions in Merton offer a fantastic opportunity to enhance your living space and add value to your home. By understanding the different types of conversions, planning permission requirements, and design considerations, you can ensure a successful project. With the right specialist and careful planning, your loft conversion can become a valuable and cherished part of your home.





































