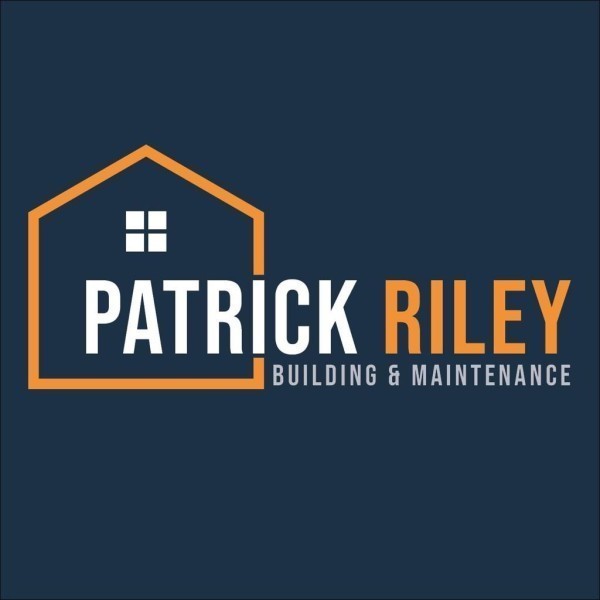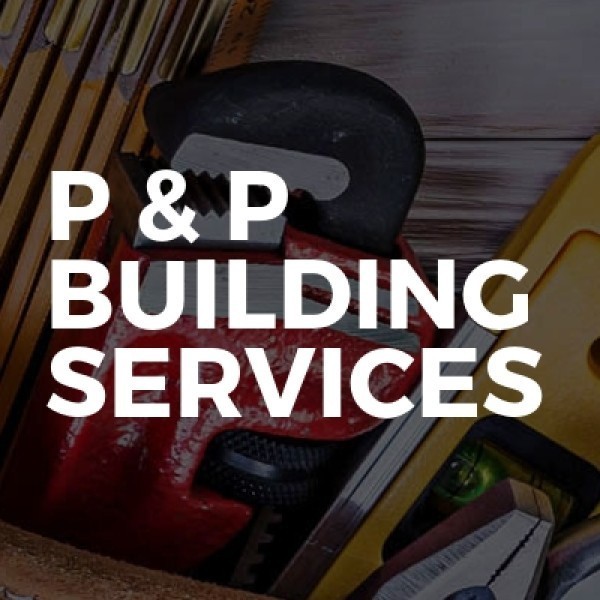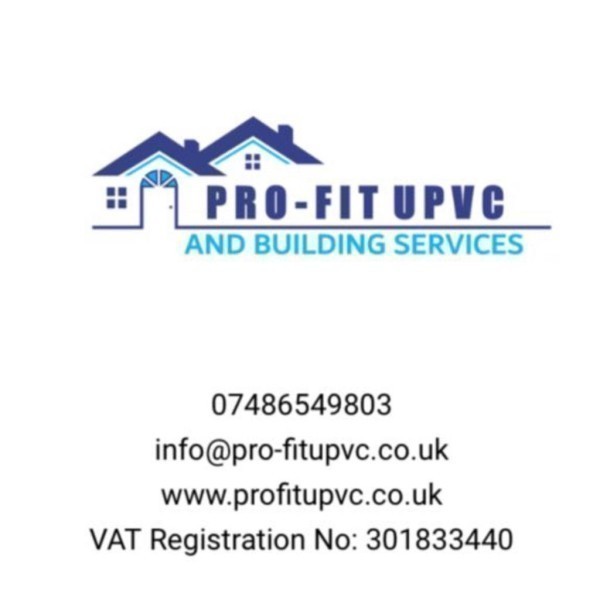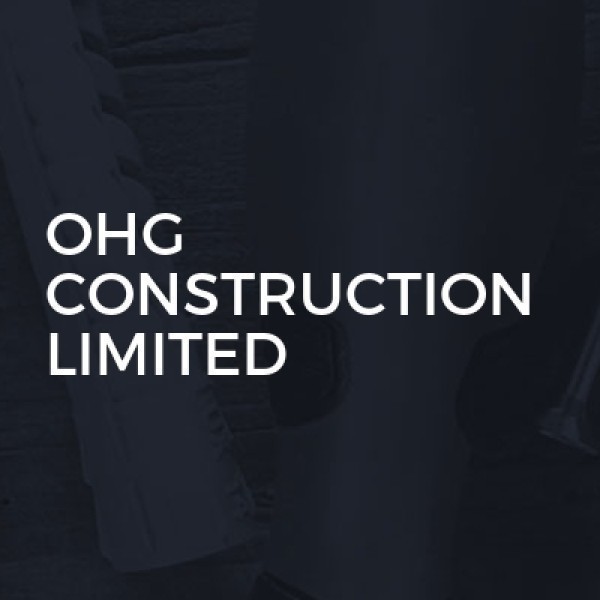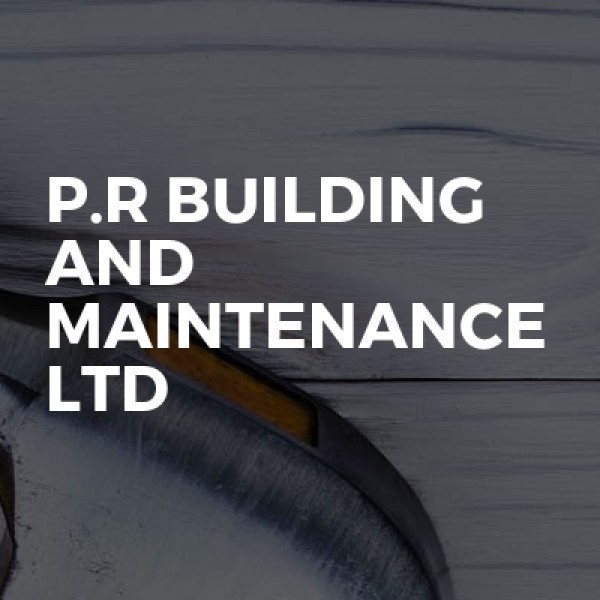Loft Conversions in Rainford
Filter your search
Post your job FREE and let trades come to you
Save time by filling out our simple job post form today and your job will be sent to trades in your area so you can sit back, relax and wait for available trades to contact you.
Post your job FREESearch Loft Conversions in places nearby
Understanding Loft Conversions in Rainford
Loft conversions in Rainford are a popular way to add space and value to homes. With the charm of this quaint village and the increasing need for more living space, many homeowners are opting to convert their lofts. This article explores the ins and outs of loft conversions, providing a comprehensive guide for those considering this home improvement project.
What is a Loft Conversion?
A loft conversion involves transforming an unused attic space into a functional room. This could be a bedroom, office, or even a playroom. The process typically includes reinforcing the floor, adding windows, and installing insulation. Loft conversions are an excellent way to maximise space without extending the footprint of your home.
Benefits of Loft Conversions
- Increased Living Space: A loft conversion can provide much-needed extra space for growing families or those needing a home office.
- Added Property Value: Converting your loft can significantly increase the value of your home, making it a wise investment.
- Cost-Effective: Compared to building an extension, loft conversions are often more affordable and less disruptive.
- Energy Efficiency: Proper insulation during a loft conversion can improve your home's energy efficiency, reducing heating costs.
Types of Loft Conversions
There are several types of loft conversions, each with its own advantages and considerations. The choice depends on your budget, the structure of your home, and your personal preferences.
Dormer Loft Conversion
A dormer loft conversion is one of the most common types. It involves extending the existing roof to create additional headroom and floor space. Dormers can be built in various styles, including flat-roofed, gable-fronted, and hipped-roof dormers.
Mansard Loft Conversion
Mansard conversions are more extensive and involve altering the roof structure to create a flat roof with a slight slope. This type of conversion offers maximum space but may require planning permission due to the significant changes to the roofline.
Hip to Gable Loft Conversion
This conversion is ideal for semi-detached or detached houses with a hipped roof. It involves straightening the sloped side of the roof to create a vertical wall, thereby increasing the loft space.
Velux Loft Conversion
Also known as a roof light conversion, this is the simplest and most cost-effective option. It involves installing Velux windows into the existing roof without altering its structure. This type of conversion is ideal for lofts with plenty of headroom.
Planning Permission and Building Regulations
Before starting a loft conversion in Rainford, it's essential to understand the planning permission and building regulations requirements. While many loft conversions fall under permitted development rights, some may require planning permission, especially if you live in a conservation area or plan significant structural changes.
Permitted Development Rights
Under permitted development rights, you can carry out certain types of work without needing planning permission. However, there are limitations, such as the height of the extension and the materials used. It's crucial to check with the local council to ensure compliance.
Building Regulations
Regardless of whether planning permission is needed, building regulations approval is required for loft conversions. These regulations ensure the safety and structural integrity of the conversion, covering aspects like fire safety, insulation, and access.
Choosing the Right Loft Conversion Specialist
Selecting a reputable and experienced loft conversion specialist is vital to the success of your project. Here are some tips to help you choose the right professional for your loft conversion in Rainford:
- Experience and Expertise: Look for specialists with a proven track record in loft conversions. Ask for references and view previous projects.
- Accreditations: Check for memberships in professional bodies, such as the Federation of Master Builders, which indicate a commitment to quality and standards.
- Detailed Quotes: Obtain detailed quotes from multiple specialists to compare costs and services. Ensure the quote includes all aspects of the project, from design to completion.
- Communication: Choose a specialist who communicates clearly and listens to your needs and preferences.
Cost Considerations
The cost of a loft conversion in Rainford can vary significantly depending on the type of conversion, the size of the loft, and the materials used. On average, a basic loft conversion can cost between £20,000 and £40,000, while more complex conversions may exceed £50,000.
Factors Affecting Cost
- Type of Conversion: Dormer and mansard conversions are generally more expensive than Velux conversions due to the structural changes involved.
- Size and Complexity: Larger and more complex projects will naturally cost more.
- Materials and Finishes: The choice of materials and finishes can significantly impact the overall cost.
- Location: Costs can vary based on the location and accessibility of your property.
Maximising Space and Design
When planning a loft conversion, it's essential to consider how to maximise the available space and create a design that complements your home. Here are some tips to help you achieve this:
- Optimise Layout: Plan the layout to make the most of the available space. Consider the placement of windows, doors, and furniture to ensure functionality and flow.
- Use Light Colours: Light colours can make a space feel larger and more open. Consider using whites, creams, and pastels for walls and ceilings.
- Incorporate Storage Solutions: Built-in storage solutions, such as shelving and cupboards, can help maximise space and keep the area clutter-free.
- Consider Skylights: Skylights can bring in natural light and create a bright, airy atmosphere.
Common Challenges and Solutions
Loft conversions can present various challenges, but with careful planning and expert advice, these can be overcome. Here are some common challenges and their solutions:
Limited Headroom
One of the most common issues in loft conversions is limited headroom. Solutions include lowering the ceiling of the room below or raising the roof, although these options can be costly.
Access and Staircase Design
Designing a staircase that provides easy access without taking up too much space can be challenging. Spiral staircases or space-saving designs can be effective solutions.
Lighting and Ventilation
Ensuring adequate lighting and ventilation is crucial for a comfortable loft space. Consider installing skylights, dormer windows, or roof lights to enhance natural light and airflow.
Environmental Considerations
As environmental awareness grows, many homeowners are looking for ways to make their loft conversions more sustainable. Here are some eco-friendly considerations:
- Insulation: Use high-quality insulation to reduce energy consumption and improve thermal efficiency.
- Sustainable Materials: Choose sustainable materials, such as reclaimed wood or eco-friendly paints, for your conversion.
- Energy-Efficient Windows: Install double or triple-glazed windows to enhance energy efficiency.
- Renewable Energy Sources: Consider integrating renewable energy sources, such as solar panels, into your conversion.
Frequently Asked Questions
- Do I need planning permission for a loft conversion in Rainford? Most loft conversions fall under permitted development rights, but it's essential to check with the local council for specific requirements.
- How long does a loft conversion take? The duration of a loft conversion can vary, but most projects take between 6 to 12 weeks to complete.
- Can all lofts be converted? Not all lofts are suitable for conversion. Factors such as headroom, roof structure, and access can affect the feasibility of a conversion.
- Will a loft conversion add value to my home? Yes, a well-executed loft conversion can significantly increase the value of your home.
- What is the best type of loft conversion? The best type of loft conversion depends on your specific needs, budget, and the structure of your home.
- How can I ensure my loft conversion is energy efficient? Use high-quality insulation, energy-efficient windows, and consider renewable energy sources to enhance energy efficiency.
Final Thoughts on Loft Conversions in Rainford
Loft conversions in Rainford offer a fantastic opportunity to enhance your living space and increase the value of your home. By understanding the different types of conversions, planning permission requirements, and cost considerations, you can make informed decisions and achieve a successful project. With careful planning and the right specialist, your loft conversion can become a valuable and cherished part of your home.








