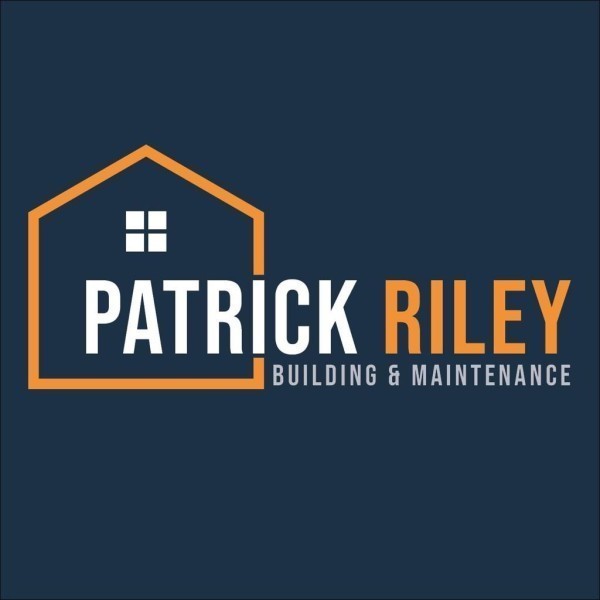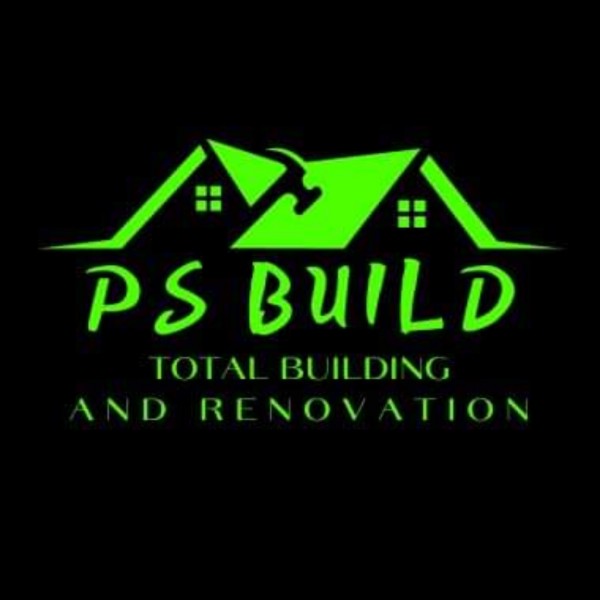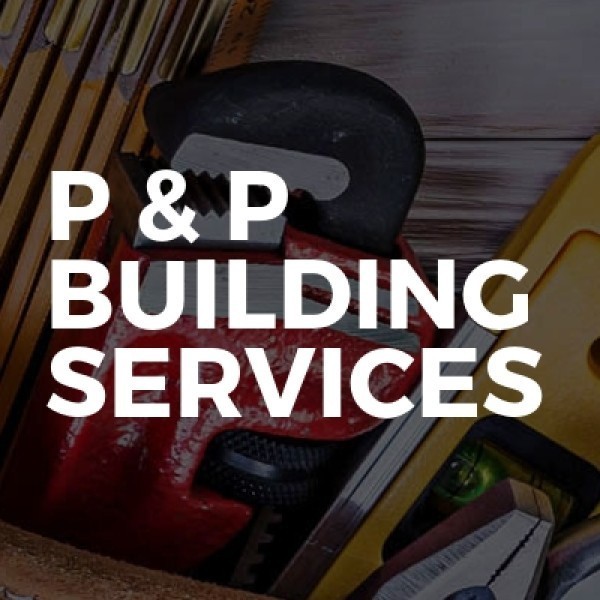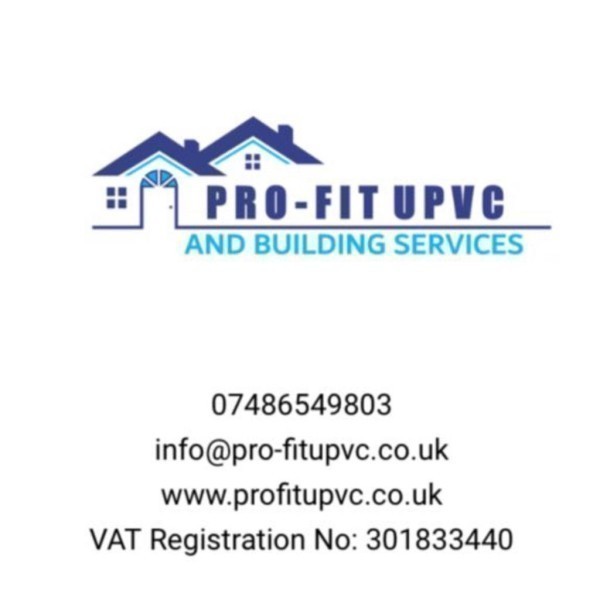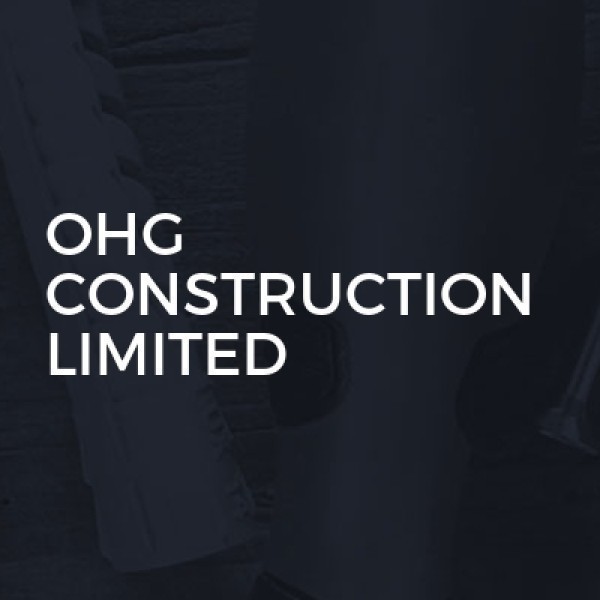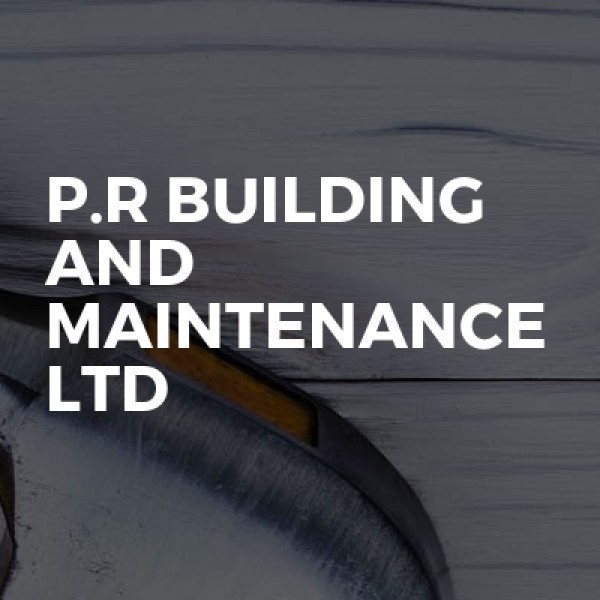Loft Conversions in Prescot
Filter your search
Post your job FREE and let trades come to you
Save time by filling out our simple job post form today and your job will be sent to trades in your area so you can sit back, relax and wait for available trades to contact you.
Post your job FREESearch Loft Conversions in places nearby
Understanding Loft Conversions in Prescot
Loft conversions in Prescot have become increasingly popular as homeowners seek to maximise their living space without the hassle of moving. This guide will walk you through everything you need to know about loft conversions, from planning and design to construction and costs. Whether you're looking to create an extra bedroom, a home office, or a playroom, a loft conversion can be a fantastic way to add value and functionality to your home.
The Benefits of Loft Conversions
Loft conversions offer numerous benefits, making them an attractive option for many homeowners. Firstly, they provide additional living space without the need to extend the footprint of your home. This can be particularly advantageous in areas like Prescot, where space may be limited. Additionally, a well-executed loft conversion can significantly increase the value of your property, often by more than the cost of the conversion itself.
Moreover, loft conversions can be tailored to meet your specific needs, whether you're looking for a quiet retreat, a functional workspace, or a vibrant play area for children. The flexibility and potential for personalisation make loft conversions a popular choice for families and individuals alike.
Types of Loft Conversions
There are several types of loft conversions to consider, each with its own set of advantages and considerations. The most common types include:
- Dormer Loft Conversion: This involves extending the existing roof to create additional headroom and floor space. Dormer conversions are popular due to their versatility and ability to accommodate various room layouts.
- Mansard Loft Conversion: Typically found in older properties, mansard conversions involve altering the roof structure to create a flat roof with a steep back wall. This type of conversion offers maximum space but can be more complex and costly.
- Hip to Gable Loft Conversion: Ideal for semi-detached or detached homes with a hipped roof, this conversion involves extending the gable end to create more space. It's a great option for adding a spacious room or suite.
- Velux Loft Conversion: Also known as a roof light conversion, this is the simplest and most cost-effective option. It involves installing Velux windows into the existing roof without altering its structure.
Planning Permission and Building Regulations
Before embarking on a loft conversion in Prescot, it's essential to understand the planning permission and building regulations involved. In many cases, loft conversions fall under permitted development rights, meaning you won't need planning permission. However, there are exceptions, particularly if your property is in a conservation area or if the conversion involves significant structural changes.
Building regulations, on the other hand, are mandatory for all loft conversions. These regulations ensure that the conversion is safe and structurally sound. Key areas covered by building regulations include fire safety, insulation, and structural integrity. It's crucial to work with a qualified architect or builder who can guide you through the planning and approval process.
Designing Your Loft Conversion
Designing your loft conversion is an exciting part of the process, allowing you to create a space that reflects your style and meets your needs. Start by considering the purpose of the conversion. Are you looking for an additional bedroom, a home office, or a playroom? Once you've determined the function, you can begin to think about layout, lighting, and furnishings.
When designing your loft conversion, it's important to make the most of the available space. Consider built-in storage solutions, such as wardrobes and shelving, to maximise floor space. Additionally, think about the placement of windows and skylights to ensure plenty of natural light.
Choosing the Right Contractor
Selecting the right contractor is crucial to the success of your loft conversion. Look for a contractor with experience in loft conversions and a strong portfolio of completed projects. It's also important to check references and read reviews from previous clients.
When meeting with potential contractors, ask about their approach to project management, timelines, and communication. A good contractor will be transparent about costs and provide a detailed breakdown of expenses. They should also be willing to work closely with you to ensure your vision is realised.
Cost Considerations
The cost of a loft conversion in Prescot can vary significantly depending on the type of conversion, the size of the space, and the materials used. On average, you can expect to pay between £20,000 and £50,000 for a standard loft conversion. However, more complex conversions, such as mansard or hip to gable, can cost upwards of £60,000.
When budgeting for your loft conversion, it's important to factor in additional costs, such as planning permission fees, building regulation approvals, and any necessary structural work. It's also wise to set aside a contingency fund for unexpected expenses.
Maximising Space and Light
One of the key challenges of a loft conversion is making the most of the available space and light. To maximise space, consider using clever storage solutions, such as built-in wardrobes and under-eaves storage. Additionally, opt for furniture that can be easily moved or folded away when not in use.
Lighting is another important consideration. Skylights and roof windows are excellent options for bringing natural light into the space. You can also use mirrors strategically to reflect light and create a sense of openness.
Insulation and Energy Efficiency
Proper insulation is essential for ensuring your loft conversion is comfortable and energy-efficient. Insulating the roof, walls, and floors will help to keep the space warm in winter and cool in summer. This can also reduce your energy bills and minimise your carbon footprint.
When selecting insulation materials, consider options such as mineral wool, rigid foam, or spray foam. Each has its own advantages, so it's important to choose the right material for your specific needs and budget.
Ensuring Safety and Compliance
Safety is paramount when undertaking a loft conversion. It's essential to ensure that the conversion complies with all relevant building regulations, particularly in terms of fire safety and structural integrity. This includes installing smoke alarms, ensuring adequate escape routes, and reinforcing the floor to support the additional weight.
Working with a qualified architect or builder can help ensure that your loft conversion meets all safety requirements. They can also provide guidance on any additional measures needed to enhance safety and compliance.
Adding Personal Touches
Once the structural work is complete, it's time to add personal touches to your loft conversion. This is your opportunity to create a space that reflects your personality and style. Consider adding artwork, decorative lighting, and soft furnishings to create a cosy and inviting atmosphere.
Don't be afraid to experiment with colour and texture. Bold colours and patterns can add visual interest, while neutral tones can create a calming environment. The key is to create a space that feels comfortable and welcoming.
Maintaining Your Loft Conversion
Regular maintenance is essential to keep your loft conversion in top condition. This includes checking for signs of damp or leaks, ensuring that insulation remains effective, and keeping windows and skylights clean. Regular maintenance can help to prevent costly repairs and ensure that your loft conversion remains a valuable asset to your home.
It's also important to address any issues promptly. If you notice any signs of wear or damage, contact a professional to assess the situation and recommend appropriate repairs.
Increasing Property Value
A well-executed loft conversion can significantly increase the value of your property. In many cases, the increase in value can exceed the cost of the conversion, making it a worthwhile investment. To maximise the return on your investment, focus on quality craftsmanship, thoughtful design, and high-quality materials.
When it comes time to sell your property, a loft conversion can be a major selling point, attracting potential buyers and increasing the overall appeal of your home.
Common Challenges and Solutions
While loft conversions offer many benefits, they can also present challenges. Common issues include limited headroom, awkward layouts, and planning restrictions. However, with careful planning and creative solutions, these challenges can be overcome.
For example, if headroom is limited, consider lowering the ceiling of the floor below or opting for a dormer conversion to create additional space. If planning restrictions are an issue, work with a qualified architect to explore alternative design options that comply with local regulations.
Frequently Asked Questions
- Do I need planning permission for a loft conversion in Prescot? In many cases, loft conversions fall under permitted development rights, meaning planning permission is not required. However, it's important to check with your local council, especially if your property is in a conservation area.
- How long does a loft conversion take? The duration of a loft conversion can vary depending on the complexity of the project. On average, a standard loft conversion takes between 6 to 8 weeks to complete.
- Can all lofts be converted? Most lofts can be converted, but some may require additional structural work to meet building regulations. It's important to have a professional assessment to determine the feasibility of your loft conversion.
- What is the best type of loft conversion for my home? The best type of loft conversion depends on your specific needs, budget, and the structure of your home. A qualified architect or builder can help you determine the most suitable option.
- Will a loft conversion add value to my home? Yes, a well-executed loft conversion can significantly increase the value of your property, often by more than the cost of the conversion itself.
- How can I ensure my loft conversion is energy-efficient? Proper insulation and energy-efficient windows are key to ensuring your loft conversion is energy-efficient. Consider using high-quality insulation materials and installing energy-efficient lighting and heating systems.
In conclusion, loft conversions in Prescot offer a fantastic opportunity to enhance your living space and add value to your home. With careful planning, thoughtful design, and expert execution, you can create a beautiful and functional space that meets your needs and exceeds your expectations.








