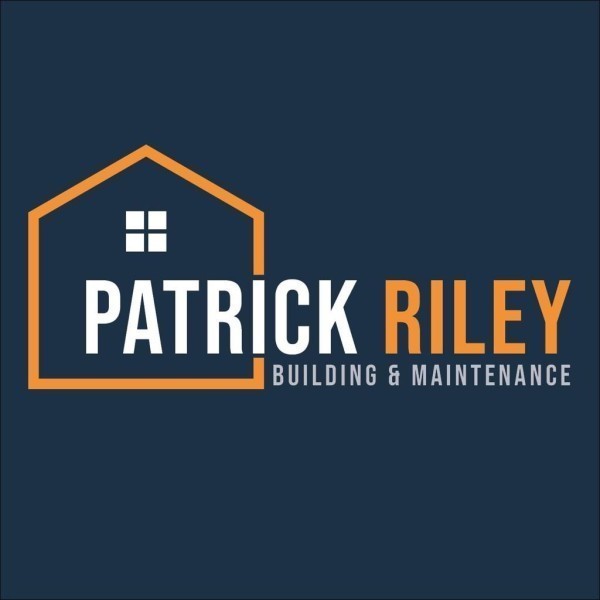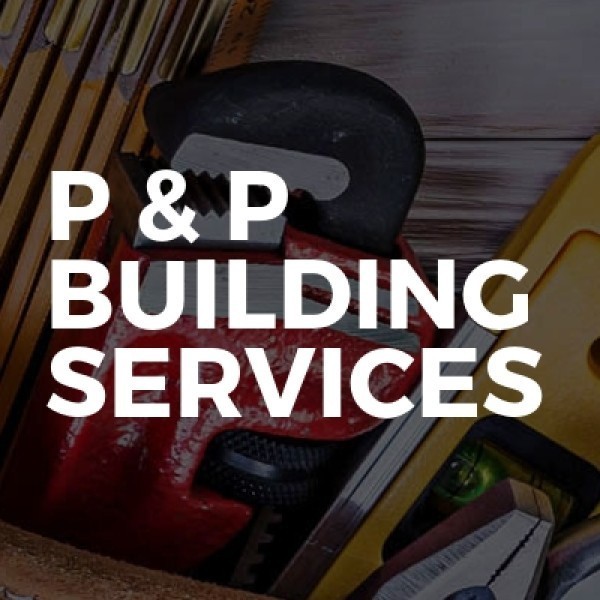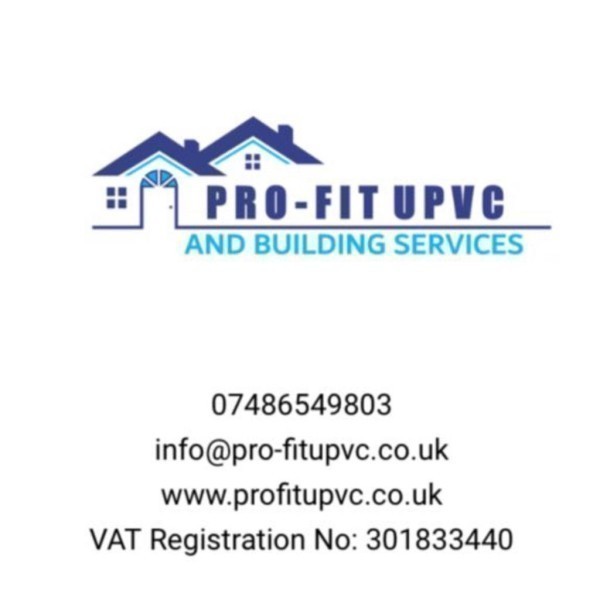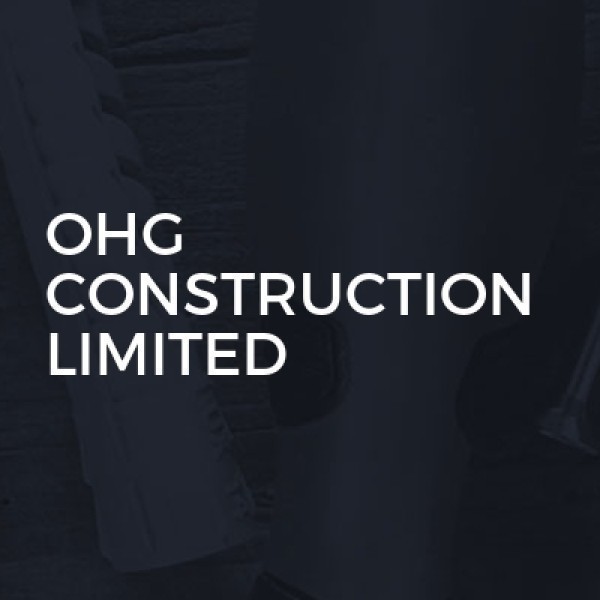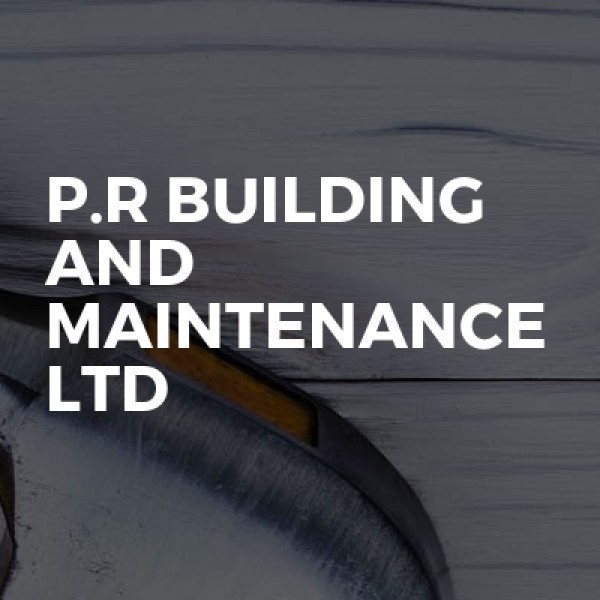Loft Conversions in Maghull
Filter your search
Post your job FREE and let trades come to you
Save time by filling out our simple job post form today and your job will be sent to trades in your area so you can sit back, relax and wait for available trades to contact you.
Post your job FREESearch Loft Conversions in places nearby
Understanding Loft Conversions in Maghull
Loft conversions in Maghull have become increasingly popular as homeowners seek to maximise their living space without the hassle of moving. This transformation not only adds value to your property but also provides a versatile area that can be tailored to your needs. Whether you're considering a new bedroom, office, or playroom, a loft conversion could be the perfect solution.
The Benefits of Loft Conversions
Loft conversions offer a myriad of benefits. Firstly, they make use of existing space, which is often underutilised. By converting your loft, you can significantly increase your home's square footage. This is particularly advantageous in Maghull, where property prices are on the rise. Additionally, a well-executed loft conversion can enhance your property's market value, making it a wise investment.
Cost-Effective Home Improvement
Compared to other home extensions, loft conversions are relatively cost-effective. They typically require less structural work, which means lower labour costs. Moreover, since you're working within the existing structure, there's no need for expensive groundwork or foundations.
Customisable Space
One of the greatest advantages of a loft conversion is the ability to customise the space to suit your needs. Whether you need an extra bedroom, a home office, or a creative studio, the possibilities are endless. This flexibility allows you to create a space that truly reflects your lifestyle and preferences.
Types of Loft Conversions
There are several types of loft conversions to consider, each with its own set of benefits and considerations. The most common types include dormer, hip-to-gable, and mansard conversions. Understanding these options will help you determine which is best suited for your home in Maghull.
Dormer Loft Conversion
A dormer loft conversion is one of the most popular choices due to its simplicity and cost-effectiveness. It involves extending the existing roof to create additional headroom and floor space. Dormers are versatile and can be added to most types of homes, making them a popular choice in Maghull.
Hip-to-Gable Loft Conversion
Ideal for semi-detached or detached homes, a hip-to-gable conversion involves extending the sloping side of the roof to create a vertical wall. This type of conversion provides more space and can be combined with a rear dormer for even greater room.
Mansard Loft Conversion
Mansard conversions are typically more complex and involve altering the entire roof structure. This type of conversion offers the most space but is also the most expensive. It's a great option for those looking to maximise their loft's potential.
Planning Permission and Building Regulations
Before embarking on a loft conversion in Maghull, it's essential to understand the planning permission and building regulations involved. While many loft conversions fall under permitted development rights, there are exceptions, particularly if your home is in a conservation area or is a listed building.
Permitted Development Rights
In many cases, loft conversions can be carried out under permitted development rights, meaning you won't need to apply for planning permission. However, there are specific criteria your project must meet, such as not exceeding a certain volume or altering the roof's height.
Building Regulations
Regardless of whether planning permission is required, all loft conversions must comply with building regulations. These regulations ensure the safety and structural integrity of the conversion. Key areas covered include fire safety, insulation, and staircase design.
Choosing the Right Contractor
Selecting a reputable contractor is crucial to the success of your loft conversion. A skilled contractor will guide you through the process, from design to completion, ensuring your project is completed on time and within budget.
Research and Recommendations
Start by researching local contractors with experience in loft conversions. Ask for recommendations from friends or family who have undertaken similar projects. Reading online reviews can also provide insight into a contractor's reliability and quality of work.
Obtaining Quotes
Once you've shortlisted potential contractors, obtain detailed quotes from each. Ensure the quotes include all aspects of the project, from design and materials to labour and any additional costs. This will help you compare options and make an informed decision.
Designing Your Loft Conversion
The design phase is where your vision for the loft conversion comes to life. Working with an architect or designer can help you make the most of the available space and ensure the design complements your home's existing style.
Maximising Space and Light
When designing your loft conversion, consider how to maximise space and natural light. Incorporating skylights or dormer windows can brighten the area, making it feel more spacious and inviting.
Choosing the Right Layout
The layout of your loft conversion should reflect its intended use. For example, if you're creating a bedroom, ensure there's adequate space for furniture and storage. If it's a home office, consider the placement of electrical outlets and lighting to create a functional workspace.
Cost Considerations
The cost of a loft conversion in Maghull can vary significantly depending on the type of conversion, the size of the space, and the materials used. It's important to establish a budget early on and factor in potential additional costs, such as planning fees or unforeseen structural work.
Budgeting for Your Project
Start by obtaining quotes from contractors and setting a realistic budget. Consider all aspects of the project, including design, materials, labour, and any additional costs. It's wise to set aside a contingency fund for unexpected expenses.
Financing Options
If your budget is tight, explore financing options such as home improvement loans or remortgaging. These options can provide the funds needed to complete your loft conversion without compromising on quality.
Common Challenges and Solutions
While loft conversions offer numerous benefits, they can also present challenges. Understanding these potential issues and how to address them will help ensure a smooth project.
Structural Challenges
One common challenge is ensuring the existing structure can support the new conversion. A structural engineer can assess your home's suitability and recommend any necessary reinforcements.
Access and Staircase Design
Creating access to the loft can be tricky, particularly in homes with limited space. A well-designed staircase is essential for safety and functionality. Consider space-saving options like spiral staircases or alternating tread stairs.
Environmental Considerations
Incorporating eco-friendly features into your loft conversion can reduce your home's environmental impact and lower energy bills. Consider using sustainable materials and incorporating energy-efficient insulation and lighting.
Insulation and Energy Efficiency
Proper insulation is crucial for maintaining a comfortable temperature in your loft conversion. Opt for high-quality, energy-efficient insulation materials to reduce heat loss and improve energy efficiency.
Sustainable Materials
Choose sustainable materials for your loft conversion, such as reclaimed wood or eco-friendly paints. These materials not only benefit the environment but can also add unique character to your space.
Legal and Safety Considerations
Ensuring your loft conversion complies with legal and safety standards is paramount. This includes adhering to building regulations and obtaining any necessary permits or approvals.
Fire Safety
Fire safety is a critical aspect of any loft conversion. Ensure your design includes appropriate fire exits, smoke alarms, and fire-resistant materials to protect your home and family.
Neighbour Considerations
It's important to consider the impact of your loft conversion on neighbouring properties. Communicate with your neighbours about your plans and address any concerns they may have to maintain good relations.
Frequently Asked Questions
- Do I need planning permission for a loft conversion in Maghull? In many cases, loft conversions fall under permitted development rights, but it's essential to check with your local council.
- How long does a loft conversion take? The duration varies depending on the complexity of the project, but most conversions take between 6 to 12 weeks.
- Will a loft conversion add value to my home? Yes, a well-executed loft conversion can significantly increase your property's market value.
- Can all lofts be converted? Not all lofts are suitable for conversion. A structural assessment will determine if your loft can be converted.
- What is the cost of a loft conversion in Maghull? Costs vary depending on the type of conversion and materials used, but typically range from £20,000 to £50,000.
- How can I ensure my loft conversion is energy efficient? Use high-quality insulation and energy-efficient lighting to improve energy efficiency.
Loft conversions in Maghull offer a fantastic opportunity to enhance your home's functionality and value. By understanding the process, planning carefully, and choosing the right professionals, you can create a beautiful and practical space that meets your needs. Whether you're looking to add an extra bedroom, a home office, or a creative studio, a loft conversion could be the perfect solution for your home.







