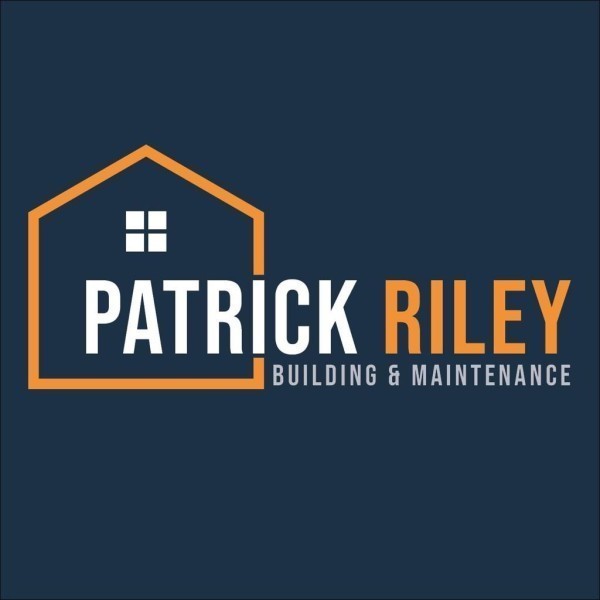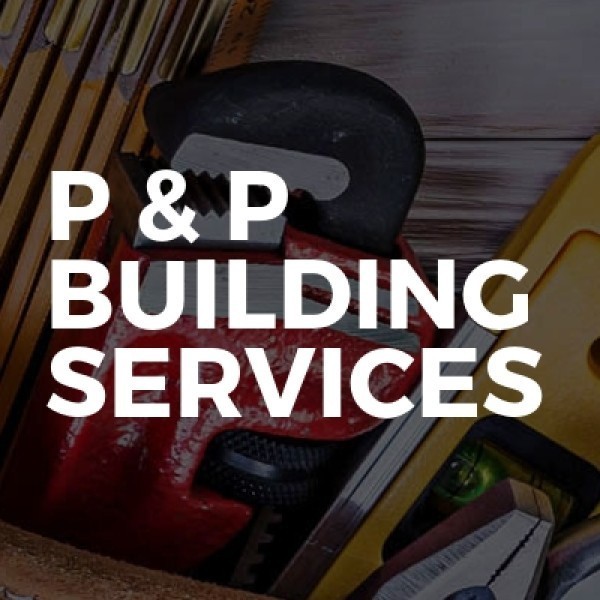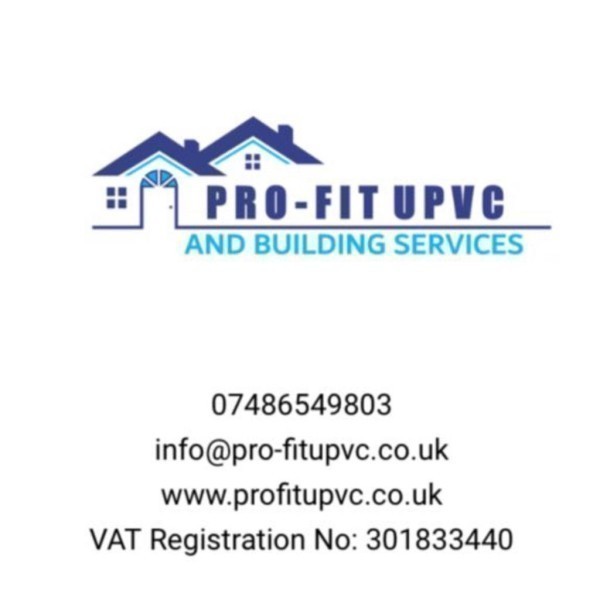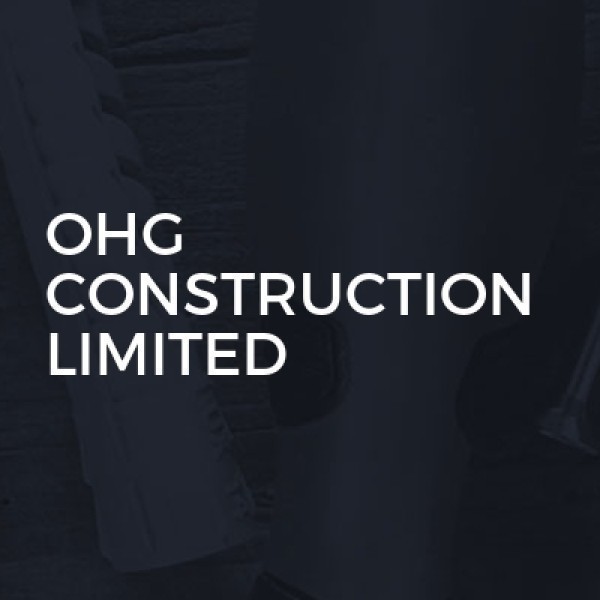Loft Conversions in Litherland
Filter your search
Post your job FREE and let trades come to you
Save time by filling out our simple job post form today and your job will be sent to trades in your area so you can sit back, relax and wait for available trades to contact you.
Post your job FREESearch Loft Conversions in places nearby
Understanding Loft Conversions in Litherland
Loft conversions in Litherland have become increasingly popular as homeowners seek to maximise their living space without the hassle of moving. By transforming an unused attic into a functional room, you can add value to your home and create a unique space tailored to your needs. Whether you're considering a new bedroom, office, or playroom, a loft conversion offers endless possibilities.
The Benefits of Loft Conversions
Loft conversions provide numerous advantages. First and foremost, they make use of existing space, which is often underutilised. This means you can expand your home without encroaching on your garden or outdoor area. Additionally, a well-executed loft conversion can significantly increase the value of your property, making it a wise investment for the future.
Cost-Effectiveness
Compared to building an extension, loft conversions are generally more cost-effective. They require less structural work and can often be completed more quickly. This makes them an attractive option for those looking to enhance their living space on a budget.
Customisation and Personalisation
One of the most exciting aspects of a loft conversion is the ability to customise the space to suit your needs. Whether you want a cosy reading nook, a bright and airy office, or a luxurious master suite, the possibilities are endless. With the right design, you can create a space that reflects your personal style and enhances your home's overall aesthetic.
Types of Loft Conversions
There are several types of loft conversions to consider, each with its own set of benefits and considerations. The most common types include dormer, hip-to-gable, mansard, and roof light conversions. Understanding the differences between these options can help you determine which is best suited to your home and needs.
Dormer Loft Conversions
Dormer conversions are one of the most popular choices, as they provide additional headroom and floor space. This type of conversion involves extending the existing roof to create a box-like structure, which can be fitted with windows to allow natural light to flood the space.
Hip-to-Gable Loft Conversions
Hip-to-gable conversions are ideal for homes with a hipped roof, where the roof slopes on all sides. This conversion involves extending the sloping side of the roof to create a vertical wall, resulting in more usable space within the loft.
Mansard Loft Conversions
Mansard conversions are typically more complex and involve altering the entire roof structure. This type of conversion creates a flat roof with steeply sloping sides, maximising the available space. While more expensive, mansard conversions offer a significant increase in living area.
Roof Light Loft Conversions
Roof light conversions are the simplest and most cost-effective option, as they involve minimal structural changes. By adding skylights or roof windows, you can transform your loft into a bright and inviting space without altering the existing roofline.
Planning Permission and Building Regulations
Before embarking on a loft conversion in Litherland, it's essential to understand the planning permission and building regulations that may apply. While many loft conversions fall under permitted development rights, certain conditions and restrictions may require formal planning approval.
Permitted Development Rights
In many cases, loft conversions can be completed under permitted development rights, meaning you won't need to apply for planning permission. However, there are specific criteria that must be met, such as maintaining the existing roofline and ensuring the conversion doesn't exceed a certain volume.
Building Regulations
Regardless of whether planning permission is required, all loft conversions must comply with building regulations. These regulations ensure that the conversion is structurally sound, energy-efficient, and safe for habitation. Key considerations include fire safety, insulation, and access.
Choosing the Right Contractor
Selecting the right contractor is crucial to the success of your loft conversion. A reputable contractor will have experience with similar projects and can provide references from satisfied clients. It's essential to obtain multiple quotes and ensure the contractor is fully insured and accredited.
Checking Credentials
When choosing a contractor, it's important to verify their credentials. Look for membership in professional organisations, such as the Federation of Master Builders, which indicates a commitment to quality and professionalism.
Reviewing Past Projects
Ask potential contractors for examples of previous loft conversions they've completed. This will give you an idea of their workmanship and style, helping you determine if they're the right fit for your project.
Designing Your Loft Conversion
The design phase is an exciting part of the loft conversion process, allowing you to bring your vision to life. Working with an architect or designer can help you make the most of the available space and ensure the final result meets your needs and expectations.
Maximising Space
When designing your loft conversion, it's important to consider how to maximise the available space. Clever storage solutions, such as built-in wardrobes and shelving, can help you make the most of every inch.
Incorporating Natural Light
Natural light can transform a loft conversion, making it feel bright and welcoming. Consider incorporating skylights or roof windows to flood the space with light and create a connection to the outdoors.
Financing Your Loft Conversion
Financing a loft conversion can be a significant investment, but there are several options available to help you manage the cost. From personal loans to remortgaging, it's important to explore all avenues and choose the one that best suits your financial situation.
Personal Loans
Personal loans can be a convenient way to finance a loft conversion, offering fixed interest rates and predictable monthly payments. Be sure to shop around for the best rates and terms.
Remortgaging
Remortgaging your home can provide access to additional funds for a loft conversion. This option may offer lower interest rates than personal loans, but it's important to consider the long-term implications on your mortgage.
Common Challenges and Solutions
While loft conversions offer many benefits, they can also present challenges. From structural issues to planning constraints, it's important to be prepared and work with experienced professionals to overcome any obstacles.
Structural Considerations
Structural issues, such as insufficient headroom or load-bearing walls, can complicate a loft conversion. An experienced contractor can assess these challenges and recommend solutions, such as reinforcing the floor or altering the roof structure.
Planning Constraints
Planning constraints, such as conservation area restrictions, can impact the feasibility of a loft conversion. Working with a knowledgeable architect or planner can help you navigate these challenges and find creative solutions.
Maintaining Your Loft Conversion
Once your loft conversion is complete, regular maintenance is essential to ensure it remains in top condition. From checking for leaks to maintaining insulation, proactive care can help you enjoy your new space for years to come.
Inspecting for Leaks
Regularly inspect your loft conversion for signs of leaks, particularly around windows and roof joints. Addressing any issues promptly can prevent damage and maintain the integrity of the space.
Maintaining Insulation
Proper insulation is crucial for maintaining a comfortable temperature in your loft conversion. Check insulation regularly and replace or upgrade as needed to ensure energy efficiency.
FAQs About Loft Conversions in Litherland
- Do I need planning permission for a loft conversion in Litherland? In many cases, loft conversions fall under permitted development rights, but it's important to check with your local planning authority.
- How long does a loft conversion take? The duration of a loft conversion can vary, but most projects are completed within 6 to 8 weeks.
- Can all lofts be converted? While many lofts can be converted, factors such as headroom and structural integrity may impact feasibility.
- What is the cost of a loft conversion? Costs can vary widely depending on the type of conversion and materials used, but a typical loft conversion in Litherland may range from £20,000 to £50,000.
- Will a loft conversion add value to my home? Yes, a well-executed loft conversion can significantly increase the value of your property.
- What are the building regulations for loft conversions? Building regulations cover aspects such as structural safety, fire safety, and insulation. It's important to ensure compliance with all relevant regulations.




















