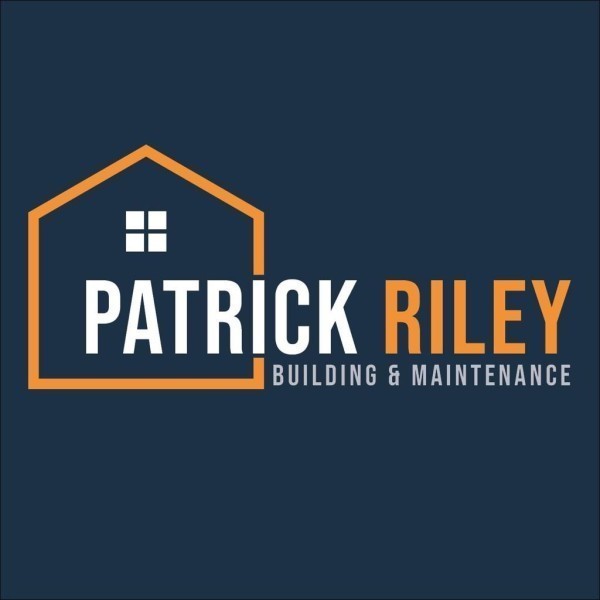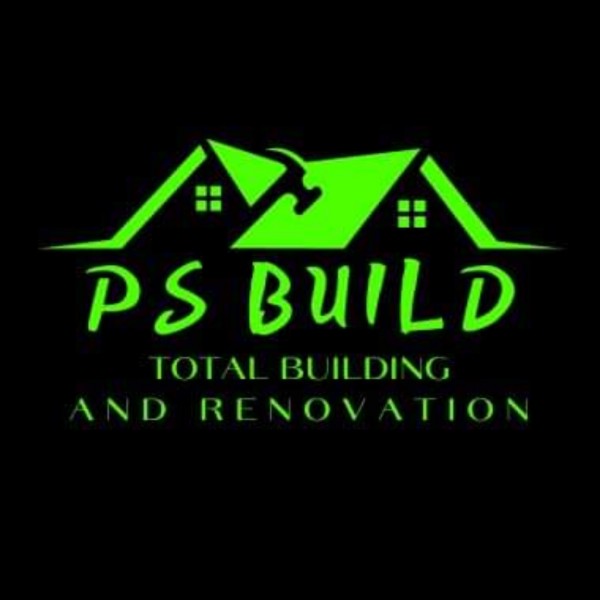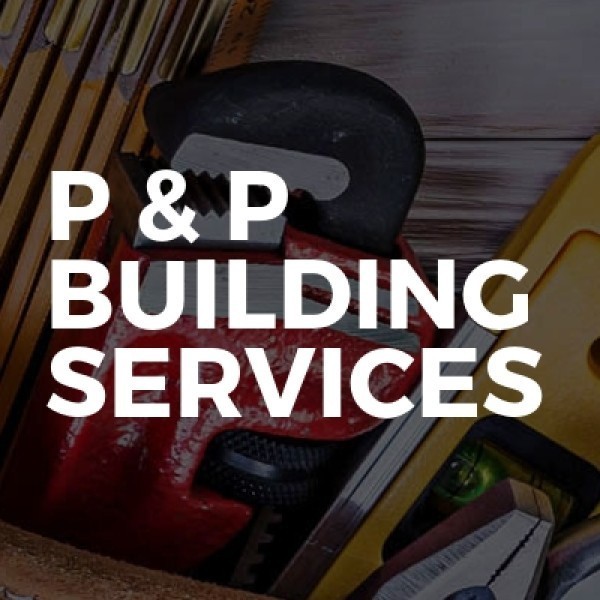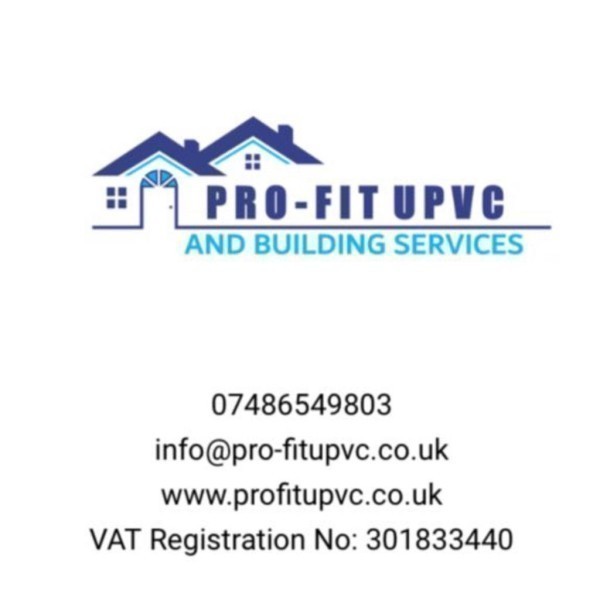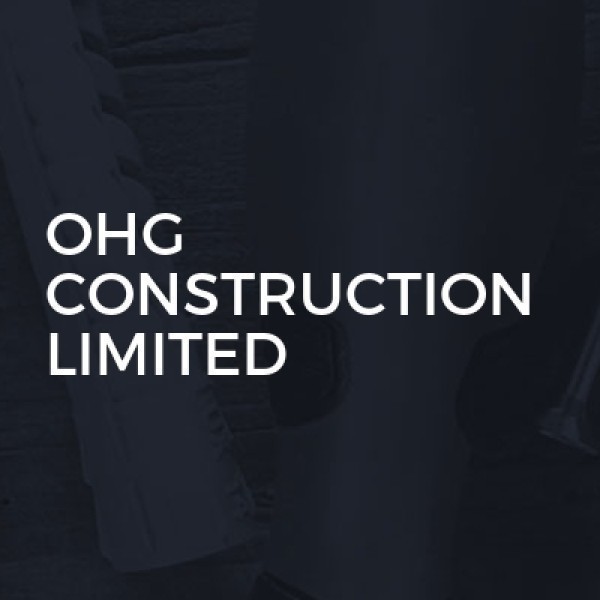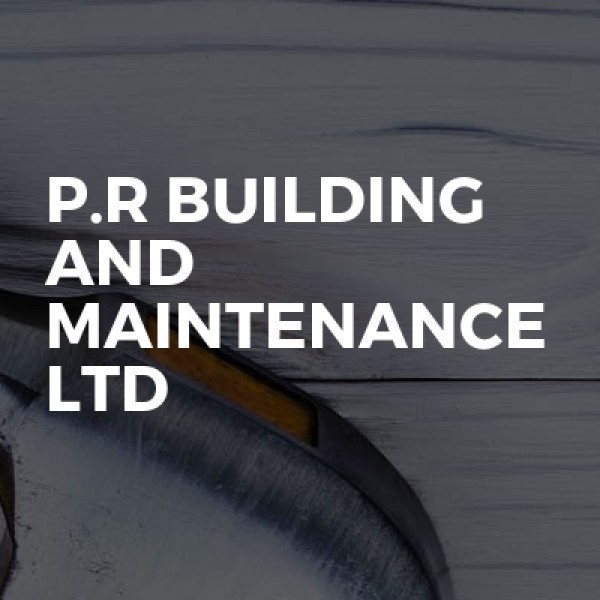Loft Conversions in Kirkby
Filter your search
Post your job FREE and let trades come to you
Save time by filling out our simple job post form today and your job will be sent to trades in your area so you can sit back, relax and wait for available trades to contact you.
Post your job FREESearch Loft Conversions in places nearby
Understanding Loft Conversions in Kirkby
Loft conversions in Kirkby have become increasingly popular as homeowners seek to maximise their living space without the hassle of moving. With the town's rich history and charming architecture, converting a loft can add significant value to a property while providing much-needed extra room. This article will guide you through the ins and outs of loft conversions in Kirkby, ensuring you have all the information you need to make an informed decision.
The Benefits of Loft Conversions
Loft conversions offer numerous advantages, making them an attractive option for many homeowners. Firstly, they provide additional living space, which can be used for various purposes such as a bedroom, office, or playroom. This extra space can be particularly beneficial for growing families or those who work from home.
Moreover, loft conversions can significantly increase the value of a property. In Kirkby, where property prices are steadily rising, a well-executed loft conversion can offer a substantial return on investment. Additionally, converting a loft is often more cost-effective than building an extension, as it utilises existing space.
Environmental and Energy Efficiency
Another benefit of loft conversions is the potential for improved energy efficiency. By insulating the roof space, homeowners can reduce heat loss, leading to lower energy bills. This is especially important in Kirkby, where the climate can be quite chilly during the winter months.
Types of Loft Conversions
There are several types of loft conversions, each with its own set of advantages and considerations. The most common types include:
- Dormer Loft Conversion: This involves extending the existing roof to create additional headroom and floor space. Dormer conversions are popular due to their versatility and ability to accommodate various room types.
- Velux Loft Conversion: Also known as a roof light conversion, this type involves installing Velux windows into the existing roof slope. It's a cost-effective option that doesn't require significant structural changes.
- Hip-to-Gable Loft Conversion: This conversion is suitable for properties with a hipped roof. It involves extending the sloping side of the roof to create a vertical gable wall, providing more space.
- Mansard Loft Conversion: Typically used for terraced houses, this involves altering the roof structure to create a flat roof with a steep rear slope. Mansard conversions offer maximum space but are more complex and costly.
Choosing the Right Conversion for Your Home
When deciding on the type of loft conversion, consider factors such as the existing roof structure, budget, and intended use of the space. Consulting with a professional architect or builder can help determine the best option for your home in Kirkby.
Planning Permission and Building Regulations
Before embarking on a loft conversion, it's essential to understand the planning permission and building regulations requirements. In many cases, loft conversions fall under permitted development rights, meaning they don't require planning permission. However, there are exceptions, particularly for properties in conservation areas or listed buildings.
Building Regulations Compliance
Regardless of planning permission, all loft conversions must comply with building regulations. These regulations ensure the conversion is structurally sound, safe, and energy-efficient. Key areas covered by building regulations include:
- Structural integrity
- Fire safety
- Insulation and energy efficiency
- Staircase design
- Ventilation
Working with a qualified architect or builder familiar with Kirkby's local regulations can help ensure compliance and avoid potential issues.
Cost Considerations for Loft Conversions
The cost of a loft conversion in Kirkby can vary significantly depending on factors such as the type of conversion, size, and complexity. On average, a basic loft conversion may start at around £20,000, while more extensive projects can exceed £50,000.
Budgeting for Your Loft Conversion
When budgeting for a loft conversion, consider additional costs such as planning fees, building regulation approval, and any necessary structural work. It's also wise to set aside a contingency fund for unexpected expenses.
To get an accurate estimate, obtain quotes from multiple builders and compare their services and prices. Ensure the quotes include all aspects of the project, from design and planning to construction and finishing touches.
Finding the Right Professionals
Choosing the right professionals is crucial to the success of your loft conversion. Start by seeking recommendations from friends, family, or neighbours who have undertaken similar projects in Kirkby. Online reviews and testimonials can also provide valuable insights into a builder's reputation and quality of work.
Questions to Ask Potential Builders
When interviewing potential builders, consider asking the following questions:
- Are you experienced in loft conversions?
- Can you provide references from previous clients?
- Do you have the necessary insurance and certifications?
- What is your estimated timeline for the project?
- How do you handle unexpected issues or changes during the project?
By thoroughly vetting potential builders, you can ensure a smooth and successful loft conversion experience.
Designing Your Loft Space
Designing your loft space is an exciting part of the conversion process. Consider how you intend to use the space and what features are most important to you. For example, if you're creating a bedroom, you'll need adequate storage and lighting. If it's an office, consider ergonomic furniture and ample electrical outlets.
Maximising Space and Light
To make the most of your loft conversion, focus on maximising space and light. Use built-in storage solutions to minimise clutter and choose light colours and reflective surfaces to create a bright, airy atmosphere. Skylights or roof windows can also enhance natural light and ventilation.
Common Challenges and Solutions
While loft conversions offer many benefits, they can also present challenges. Common issues include limited headroom, awkward layouts, and structural constraints. However, with careful planning and creative solutions, these challenges can be overcome.
Addressing Headroom Limitations
If headroom is limited, consider options such as lowering the ceiling of the room below or opting for a dormer conversion to increase vertical space. Consulting with an experienced architect can help identify the best solution for your specific situation.
Maintaining Your Loft Conversion
Once your loft conversion is complete, regular maintenance is essential to ensure its longevity and functionality. This includes checking for signs of dampness or leaks, maintaining insulation, and ensuring ventilation systems are functioning correctly.
Regular Inspections and Upkeep
Conduct regular inspections to identify any potential issues early on. Addressing problems promptly can prevent more significant damage and costly repairs in the future. Additionally, keep the space clean and well-organised to maintain its appeal and usability.
Frequently Asked Questions
1. Do I need planning permission for a loft conversion in Kirkby?
In many cases, loft conversions fall under permitted development rights and do not require planning permission. However, exceptions exist, particularly for properties in conservation areas or listed buildings.
2. How long does a loft conversion take?
The duration of a loft conversion can vary depending on the complexity and size of the project. On average, a loft conversion may take between 6 to 12 weeks to complete.
3. Can I convert any loft?
Not all lofts are suitable for conversion. Factors such as roof height, pitch, and structural integrity must be considered. A professional assessment can determine if your loft is suitable for conversion.
4. How much does a loft conversion cost in Kirkby?
The cost of a loft conversion can vary widely based on factors such as the type of conversion and the size of the space. Basic conversions may start at around £20,000, while more extensive projects can exceed £50,000.
5. Will a loft conversion add value to my home?
Yes, a well-executed loft conversion can significantly increase the value of your property, particularly in areas like Kirkby where property prices are rising.
6. What are the building regulations for loft conversions?
Building regulations ensure the conversion is structurally sound, safe, and energy-efficient. Key areas include structural integrity, fire safety, insulation, staircase design, and ventilation.
Loft conversions in Kirkby offer a fantastic opportunity to enhance your living space and add value to your home. By understanding the process, choosing the right professionals, and carefully planning your design, you can create a beautiful and functional space that meets your needs and enhances your lifestyle.








