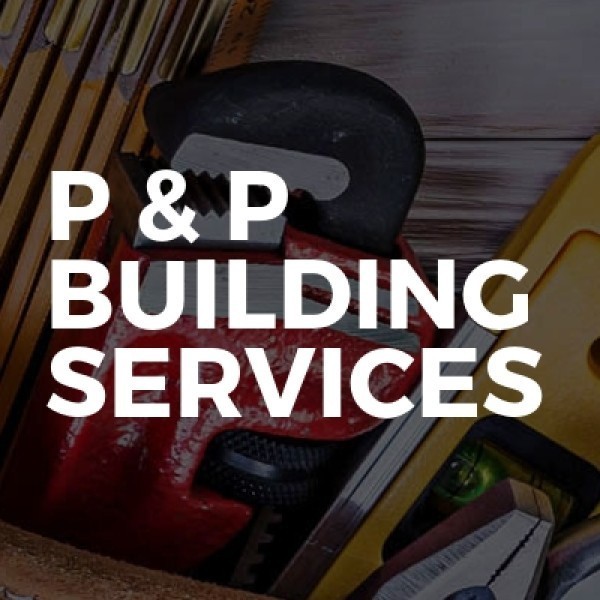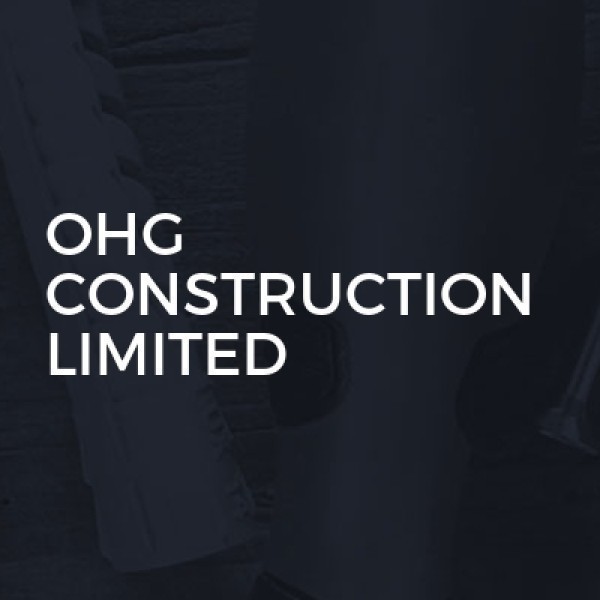Loft Conversions in Heswall
Filter your search
Post your job FREE and let trades come to you
Save time by filling out our simple job post form today and your job will be sent to trades in your area so you can sit back, relax and wait for available trades to contact you.
Post your job FREESearch Loft Conversions in places nearby
Understanding Loft Conversions in Heswall
Loft conversions in Heswall have become increasingly popular as homeowners seek to maximise their living space without the hassle of moving. This charming town in the Wirral Peninsula offers a unique blend of suburban tranquillity and accessibility to urban amenities, making it an ideal location for expanding your home. In this article, we'll explore the ins and outs of loft conversions, from planning and design to execution and benefits.
The Appeal of Loft Conversions
Loft conversions offer a practical solution for homeowners looking to increase their living space. With property prices on the rise, moving to a larger home isn't always feasible. Converting an unused attic into a functional room can add significant value to your property while providing the extra space you need. Whether it's a new bedroom, home office, or playroom, the possibilities are endless.
Maximising Space
One of the primary reasons homeowners opt for loft conversions is to make the most of their existing space. Attics often go unused or serve as storage for items that rarely see the light of day. By converting this area, you can effectively increase your home's usable square footage without altering its footprint.
Adding Value
Loft conversions can significantly boost your property's value. According to various property experts, a well-executed conversion can increase a home's value by up to 20%. This makes it a wise investment, especially in desirable areas like Heswall, where property demand is high.
Planning Your Loft Conversion
Before embarking on a loft conversion project, careful planning is essential. This involves understanding the legal requirements, assessing the feasibility of the conversion, and designing a space that meets your needs.
Legal Considerations
In Heswall, as in the rest of the UK, loft conversions typically fall under permitted development rights, meaning you may not need planning permission. However, there are exceptions, especially if your property is in a conservation area or is a listed building. It's crucial to check with the local planning authority to ensure compliance with all regulations.
Feasibility Assessment
Not all lofts are suitable for conversion. A feasibility assessment will determine if your attic space can be transformed. Key considerations include the roof height, pitch, and the presence of any structural obstacles. Ideally, the central height of the loft should be at least 2.2 metres to allow for comfortable living space.
Designing Your Space
Once you've determined that a loft conversion is feasible, the next step is designing the space. This involves deciding on the room's purpose, layout, and features. Consider factors like natural light, ventilation, and access. Skylights or dormer windows can be excellent additions to enhance light and space.
Types of Loft Conversions
There are several types of loft conversions, each with its own set of advantages and considerations. The choice depends on your budget, the existing structure, and your personal preferences.
Velux Loft Conversion
Velux conversions are the most straightforward and cost-effective option. They involve installing Velux windows into the existing roofline, which means there's no need for extensive structural alterations. This type is ideal for lofts with sufficient headroom and is often the quickest to complete.
Dormer Loft Conversion
Dormer conversions are popular because they add additional headroom and floor space. A dormer is an extension that projects vertically from the roof, creating a box-like structure. This type of conversion is versatile and can be adapted to various roof styles.
Mansard Loft Conversion
Mansard conversions involve altering one or both slopes of the roof to create a nearly vertical wall. This type of conversion offers maximum space and is often used in urban areas where space is at a premium. However, it typically requires planning permission due to the significant structural changes involved.
Hip to Gable Loft Conversion
For properties with a hipped roof, a hip to gable conversion can create additional space. This involves extending the sloping side of the roof to create a vertical gable wall. It's a popular choice for semi-detached and detached homes.
The Conversion Process
Understanding the conversion process can help you prepare for what's ahead. While each project is unique, the general steps remain consistent.
Initial Consultation
The process begins with an initial consultation with a loft conversion specialist. During this meeting, you'll discuss your ideas, budget, and any potential challenges. The specialist will assess your loft's suitability and provide an estimate for the project.
Design and Planning
Once you've agreed on the project scope, the design phase begins. This involves creating detailed plans and drawings, which may be required for building regulations approval. It's essential to work closely with your designer to ensure the plans meet your needs and comply with all regulations.
Construction
With plans in place, construction can begin. This phase involves structural work, such as reinforcing the floor and installing windows, followed by interior work like insulation, plastering, and decorating. The duration of construction varies depending on the complexity of the conversion.
Final Touches
Once construction is complete, it's time for the final touches. This includes installing fixtures and fittings, painting, and adding any personal touches to make the space your own. A thorough inspection ensures everything is up to standard before you start using your new space.
Benefits of Loft Conversions
Loft conversions offer numerous benefits beyond just additional space. They can enhance your lifestyle, improve energy efficiency, and even provide rental income opportunities.
Enhanced Lifestyle
Having extra space can significantly enhance your lifestyle. Whether it's a quiet retreat, a dedicated workspace, or a play area for children, a loft conversion can improve your home's functionality and comfort.
Energy Efficiency
Modern loft conversions often include energy-efficient features like improved insulation and double-glazed windows. These upgrades can reduce your energy bills and make your home more environmentally friendly.
Rental Income
If you're looking to generate additional income, a loft conversion can be an excellent investment. By creating a self-contained unit, you can rent out the space to tenants or use it as a holiday let, providing a steady income stream.
Choosing the Right Contractor
Selecting the right contractor is crucial to the success of your loft conversion. A skilled and experienced contractor can ensure the project is completed on time, within budget, and to a high standard.
Research and Recommendations
Start by researching local contractors and seeking recommendations from friends or family who have undertaken similar projects. Online reviews and testimonials can also provide valuable insights into a contractor's reputation and reliability.
Experience and Expertise
Look for contractors with extensive experience in loft conversions. They should have a portfolio of completed projects and be able to provide references. An experienced contractor will be familiar with local regulations and potential challenges, ensuring a smoother process.
Clear Communication
Effective communication is key to a successful project. Choose a contractor who listens to your needs, provides clear explanations, and keeps you informed throughout the process. Regular updates and open dialogue can help prevent misunderstandings and ensure your vision is realised.
Cost Considerations
The cost of a loft conversion can vary widely depending on factors like the type of conversion, materials used, and the complexity of the project. It's essential to budget carefully and consider all potential expenses.
Budgeting for Your Conversion
Start by obtaining detailed quotes from several contractors to compare costs. Be sure to include all aspects of the project, from design and planning to construction and finishing touches. It's wise to set aside a contingency fund for unexpected expenses.
Financing Options
If you're concerned about financing your loft conversion, there are several options available. Home improvement loans, remortgaging, or using savings are common methods. Some homeowners also explore government grants or incentives for energy-efficient upgrades.
Frequently Asked Questions
Do I need planning permission for a loft conversion in Heswall?
Most loft conversions fall under permitted development rights, meaning planning permission isn't required. However, exceptions exist, so it's best to check with the local planning authority.
How long does a loft conversion take?
The duration depends on the complexity of the project, but most conversions take between 6 to 12 weeks from start to finish.
Can all lofts be converted?
Not all lofts are suitable for conversion. A feasibility assessment will determine if your loft can be transformed into a functional space.
Will a loft conversion add value to my home?
Yes, a well-executed loft conversion can increase your property's value by up to 20%, making it a worthwhile investment.
What is the most cost-effective type of loft conversion?
Velux conversions are typically the most cost-effective option, as they require minimal structural changes.
How can I ensure my loft conversion is energy efficient?
Incorporate features like improved insulation, double-glazed windows, and energy-efficient lighting to enhance your conversion's energy efficiency.
Loft conversions in Heswall offer a fantastic opportunity to enhance your home and lifestyle. By carefully planning and executing your project, you can create a beautiful, functional space that meets your needs and adds value to your property. Whether you're looking for extra living space, a home office, or a rental opportunity, a loft conversion could be the perfect solution.


















