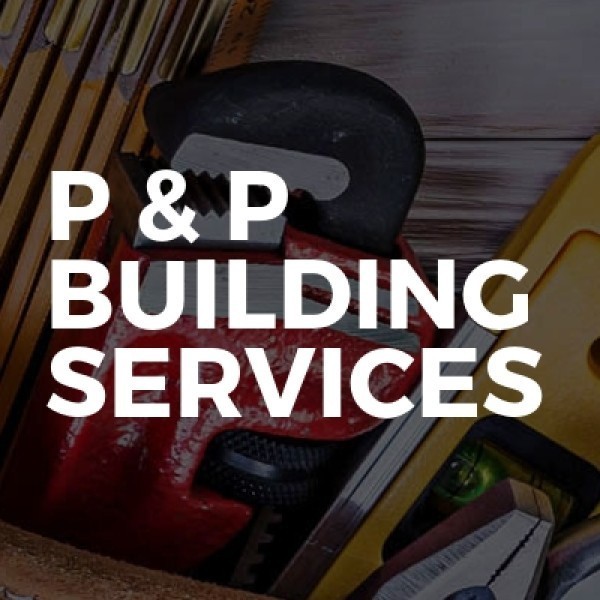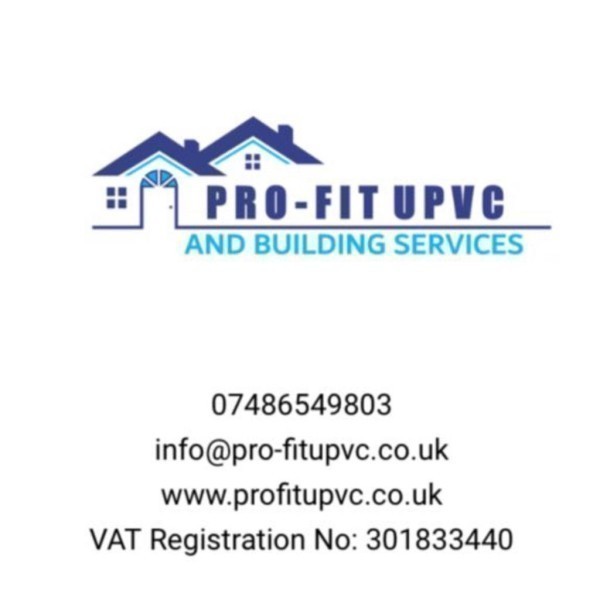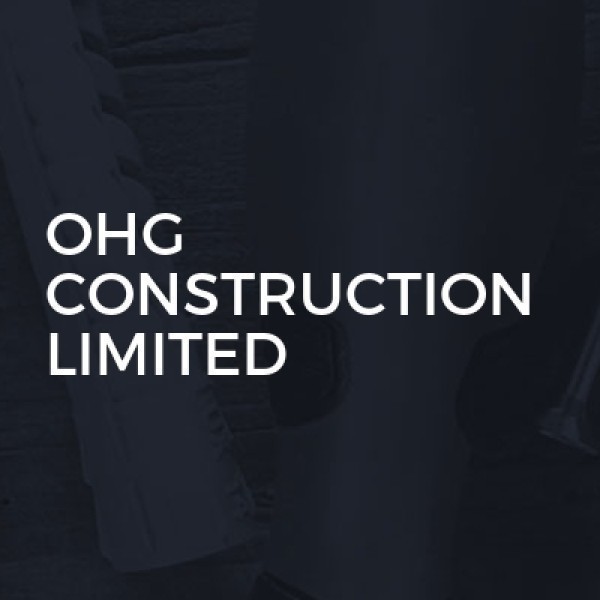Loft Conversions in Formby
Filter your search
Post your job FREE and let trades come to you
Save time by filling out our simple job post form today and your job will be sent to trades in your area so you can sit back, relax and wait for available trades to contact you.
Post your job FREESearch Loft Conversions in places nearby
Introduction to Loft Conversions in Formby
Loft conversions in Formby have become an increasingly popular way for homeowners to maximise their living space without the need to move. With the charming town of Formby offering a blend of coastal beauty and suburban tranquillity, many residents are choosing to enhance their homes by converting unused attic spaces into functional rooms. This article explores the ins and outs of loft conversions in Formby, providing a comprehensive guide to help you understand the process, benefits, and considerations involved.
Understanding Loft Conversions
Loft conversions are a fantastic way to add value and space to your home. Essentially, a loft conversion involves transforming an empty attic space into a usable room, such as a bedroom, office, or playroom. This process can significantly increase the living area of a property, making it a cost-effective alternative to moving house.
Types of Loft Conversions
There are several types of loft conversions, each suited to different types of homes and budgets. The most common types include:
- Dormer Loft Conversion: This involves extending the existing roof to create additional headroom and floor space.
- Mansard Loft Conversion: Typically found in urban areas, this type involves altering the roof structure to create a flat roof with a steep back wall.
- Hip to Gable Loft Conversion: Ideal for semi-detached or detached houses, this conversion extends the hip roof to a gable end, increasing space.
- Velux Loft Conversion: The simplest and most cost-effective option, involving the installation of roof windows without altering the roof structure.
Benefits of Loft Conversions in Formby
Loft conversions offer numerous benefits, particularly in a desirable location like Formby. Here are some key advantages:
- Increased Property Value: A well-executed loft conversion can significantly boost the value of your home, often by more than the cost of the conversion itself.
- Additional Living Space: Whether you need an extra bedroom, a home office, or a playroom, a loft conversion provides valuable additional space.
- Preservation of Outdoor Space: Unlike extensions, loft conversions do not encroach on your garden or outdoor areas.
- Customisation: Loft conversions can be tailored to meet your specific needs and preferences, allowing for a personalised living space.
Planning Permission and Building Regulations
Before embarking on a loft conversion in Formby, it's crucial to understand the planning permission and building regulations involved. While many loft conversions fall under permitted development rights, meaning they don't require planning permission, there are exceptions. For instance, if your home is in a conservation area or if the conversion involves significant alterations, you may need to seek approval.
Building Regulations
Regardless of planning permission, all loft conversions must comply with building regulations. These regulations ensure the safety and structural integrity of the conversion, covering aspects such as fire safety, insulation, and access. It's advisable to work with a professional architect or builder who can guide you through the process and ensure compliance.
Choosing the Right Contractor
Selecting the right contractor is crucial for a successful loft conversion. Here are some tips to help you make an informed decision:
- Experience and Expertise: Look for contractors with a proven track record in loft conversions, particularly in the Formby area.
- References and Reviews: Check references and read reviews from previous clients to gauge the quality of work and customer satisfaction.
- Detailed Quotations: Obtain detailed quotations from multiple contractors to compare costs and services.
- Communication: Choose a contractor who communicates clearly and is willing to answer your questions and address concerns.
Design Considerations for Loft Conversions
Design plays a crucial role in the success of a loft conversion. Here are some factors to consider:
- Natural Light: Maximise natural light by incorporating roof windows or skylights.
- Space Utilisation: Plan the layout to make the most of the available space, considering storage solutions and furniture placement.
- Insulation: Ensure proper insulation to maintain a comfortable temperature and reduce energy costs.
- Access: Consider the type of staircase that will provide safe and convenient access to the loft.
Cost of Loft Conversions in Formby
The cost of a loft conversion in Formby can vary widely depending on the type of conversion, the size of the space, and the materials used. On average, you can expect to pay between £20,000 and £50,000. It's important to budget for additional costs such as planning fees, building regulations, and any unforeseen expenses that may arise during the project.
Financing Your Loft Conversion
There are several options for financing a loft conversion, including savings, home improvement loans, or remortgaging. It's advisable to explore different financing options and choose the one that best suits your financial situation.
Common Challenges and Solutions
While loft conversions offer numerous benefits, they can also present challenges. Here are some common issues and their solutions:
- Limited Headroom: Consider a dormer or mansard conversion to increase headroom.
- Structural Issues: Work with a structural engineer to address any concerns and ensure the stability of the conversion.
- Planning Delays: Engage with local authorities early in the process to avoid delays in obtaining necessary approvals.
Environmental Considerations
As environmental awareness grows, many homeowners are seeking sustainable options for their loft conversions. Here are some eco-friendly considerations:
- Insulation: Use sustainable insulation materials to improve energy efficiency.
- Solar Panels: Consider installing solar panels to reduce energy consumption and lower utility bills.
- Recycled Materials: Incorporate recycled or reclaimed materials in the construction and design.
Case Studies of Successful Loft Conversions in Formby
To illustrate the potential of loft conversions, let's explore some successful case studies in Formby:
- The Smith Family: Transformed their attic into a spacious master bedroom with an en-suite bathroom, enhancing their home's value and functionality.
- The Johnsons: Created a bright and airy home office, allowing for a productive work-from-home environment.
- The Browns: Converted their loft into a playroom for their children, providing a dedicated space for play and creativity.
Frequently Asked Questions
- Do I need planning permission for a loft conversion in Formby? Most loft conversions fall under permitted development rights, but it's best to check with local authorities.
- How long does a loft conversion take? The duration varies, but most conversions take between 6 to 12 weeks.
- Can I live in my home during the conversion? Yes, most loft conversions allow you to remain in your home during the process.
- Will a loft conversion add value to my home? Yes, a well-executed loft conversion can significantly increase your property's value.
- What is the best type of loft conversion for my home? The best type depends on your home's structure and your specific needs.
- How do I choose the right contractor? Look for experience, references, and clear communication when selecting a contractor.
Final Thoughts on Loft Conversions in Formby
Loft conversions in Formby offer a practical and stylish solution for homeowners looking to expand their living space. By understanding the types of conversions available, the benefits they offer, and the considerations involved, you can make an informed decision that enhances your home and lifestyle. Whether you're seeking additional space for a growing family or a dedicated area for work or leisure, a loft conversion can provide the perfect solution. With careful planning and the right professional guidance, your dream loft conversion in Formby can become a reality.
















