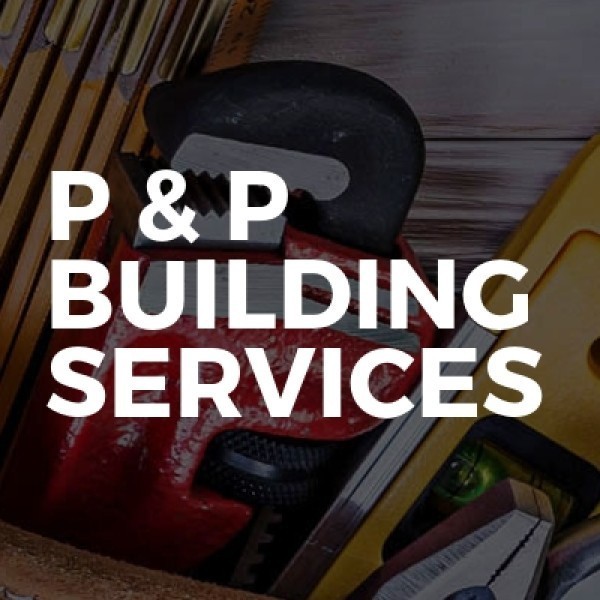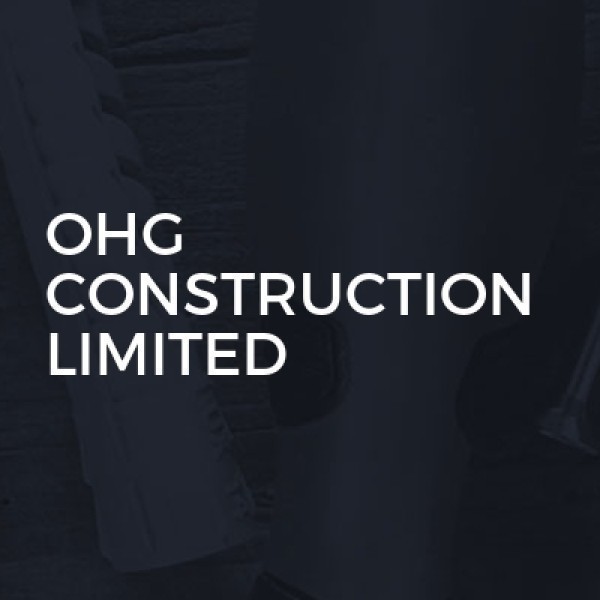Loft Conversions in Birkenhead
Filter your search
Post your job FREE and let trades come to you
Save time by filling out our simple job post form today and your job will be sent to trades in your area so you can sit back, relax and wait for available trades to contact you.
Post your job FREESearch Loft Conversions in places nearby
Understanding Loft Conversions in Birkenhead
Loft conversions in Birkenhead are becoming increasingly popular as homeowners seek to maximise their living space without the hassle of moving. This charming town, nestled on the Wirral Peninsula, offers a unique blend of urban convenience and suburban tranquillity, making it an ideal location for expanding your home. In this article, we'll explore the ins and outs of loft conversions, providing you with a comprehensive guide to transforming your attic into a functional and stylish living area.
Why Consider a Loft Conversion?
Loft conversions are a brilliant way to add value to your property while enhancing your living space. With house prices on the rise, many Birkenhead residents are opting to improve rather than move. A loft conversion can provide an extra bedroom, office, or even a playroom, catering to the evolving needs of your family. Additionally, it can significantly increase the market value of your home, making it a wise investment for the future.
Benefits of Loft Conversions
- Increased Living Space: Utilise unused attic space to create additional rooms.
- Cost-Effective: Generally cheaper than building an extension.
- Added Property Value: Can increase your home's value by up to 20%.
- Minimal Disruption: Less invasive than other types of home renovations.
Types of Loft Conversions
There are several types of loft conversions to consider, each with its own set of advantages and suitability depending on your home's structure and your personal preferences.
Dormer Loft Conversion
A dormer loft conversion is one of the most common types, involving an extension that projects vertically from the existing roof slope. This type of conversion provides additional headroom and floor space, making it ideal for creating larger rooms.
Mansard Loft Conversion
Mansard conversions are typically constructed at the rear of the property, featuring a flat roof with a back wall that slopes inwards. This style is perfect for maximising space and is often chosen for its aesthetic appeal, blending seamlessly with the existing architecture.
Hip to Gable Loft Conversion
This conversion is suitable for homes with a hipped roof, where the sloping side is replaced with a vertical wall (gable). This change creates more internal space and is often combined with a rear dormer for even more room.
Velux Loft Conversion
A Velux conversion is the least invasive option, as it doesn't require any changes to the roof structure. Instead, Velux windows are installed to allow natural light into the attic space, making it a cost-effective and straightforward solution.
Planning Permission and Building Regulations
Before embarking on a loft conversion in Birkenhead, it's crucial to understand the planning permission and building regulations involved. While many loft conversions fall under permitted development rights, certain conditions and restrictions may apply.
When is Planning Permission Required?
Planning permission is typically required if your conversion exceeds certain limits and conditions, such as:
- Extending or altering the roof beyond the highest part of the existing roof.
- Adding a balcony or raised platform.
- Using materials that differ from the existing house.
Building Regulations Compliance
Regardless of whether planning permission is needed, building regulations approval is essential. These regulations ensure that the conversion is structurally sound and safe, covering aspects such as:
- Structural integrity of the floor and roof.
- Fire safety measures, including escape routes.
- Sound insulation between rooms.
- Staircase design and installation.
Choosing the Right Loft Conversion Specialist
Selecting a reputable and experienced loft conversion specialist is vital to ensure a successful project. Here are some tips to help you find the right professional for your needs:
Research and Recommendations
Start by researching local companies and asking for recommendations from friends or family who have undertaken similar projects. Online reviews and testimonials can also provide valuable insights into a company's reputation and quality of work.
Check Credentials and Experience
Ensure that the specialist you choose is fully qualified and experienced in loft conversions. Check for memberships in professional bodies, such as the Federation of Master Builders, which can offer additional peace of mind.
Request Detailed Quotes
Obtain detailed quotes from multiple specialists, ensuring that all aspects of the project are covered, including materials, labour, and any additional costs. This will help you compare options and make an informed decision.
Designing Your Loft Conversion
Once you've chosen a specialist, it's time to focus on the design of your loft conversion. Consider how you intend to use the space and what features are most important to you.
Maximising Space and Light
To make the most of your loft conversion, consider incorporating features that maximise space and light, such as:
- Open-plan layouts to create a sense of spaciousness.
- Skylights or roof windows to allow natural light to flood the space.
- Built-in storage solutions to minimise clutter.
Choosing the Right Finishes
The finishes you choose can significantly impact the overall look and feel of your loft conversion. Opt for materials and colours that complement the rest of your home, creating a cohesive and harmonious aesthetic.
Cost Considerations for Loft Conversions
The cost of a loft conversion in Birkenhead can vary widely depending on factors such as the type of conversion, the size of the space, and the materials used. It's essential to set a realistic budget and plan accordingly.
Factors Affecting Cost
Several factors can influence the cost of your loft conversion, including:
- The complexity of the design and structural changes required.
- The quality of materials and finishes chosen.
- Labour costs and the experience of the specialist.
- Additional features, such as en-suite bathrooms or bespoke storage solutions.
Budgeting Tips
To keep your project within budget, consider the following tips:
- Prioritise essential features and be flexible with non-essential elements.
- Shop around for competitive quotes and negotiate where possible.
- Consider phased construction to spread costs over time.
Frequently Asked Questions
1. How long does a loft conversion take?
The duration of a loft conversion can vary depending on the complexity of the project, but most conversions take between 6 to 12 weeks to complete.
2. Will a loft conversion add value to my home?
Yes, a well-executed loft conversion can increase your home's value by up to 20%, making it a worthwhile investment.
3. Do I need planning permission for a loft conversion in Birkenhead?
Many loft conversions fall under permitted development rights, but it's essential to check with your local authority to ensure compliance with planning regulations.
4. Can all lofts be converted?
Most lofts can be converted, but the feasibility depends on factors such as the height and structure of the roof. A professional assessment is recommended to determine suitability.
5. What is the best type of loft conversion?
The best type of loft conversion depends on your specific needs, budget, and the existing structure of your home. Consulting with a specialist can help you make the right choice.
6. How can I ensure my loft conversion is energy efficient?
Incorporate energy-efficient features such as insulation, double-glazed windows, and energy-saving lighting to reduce your carbon footprint and lower utility bills.
Loft conversions in Birkenhead offer a fantastic opportunity to enhance your living space and add value to your home. By understanding the different types of conversions, planning permissions, and design considerations, you can embark on a successful project that meets your needs and exceeds your expectations. With careful planning and the right specialist, your loft conversion can become a cherished addition to your home, providing comfort and functionality for years to come.


















