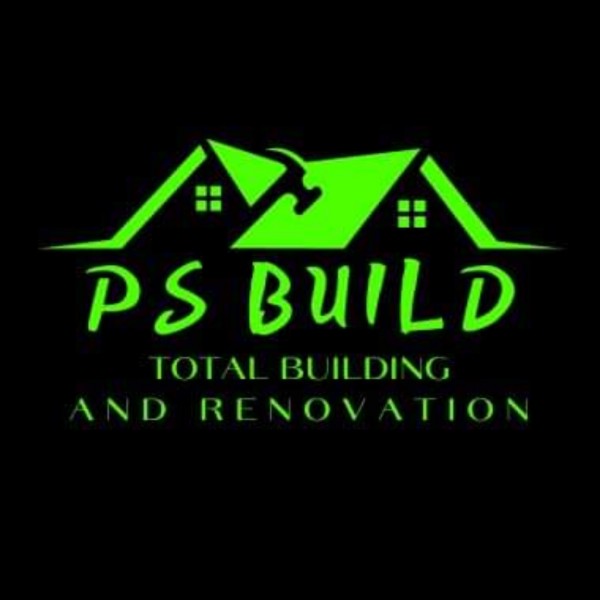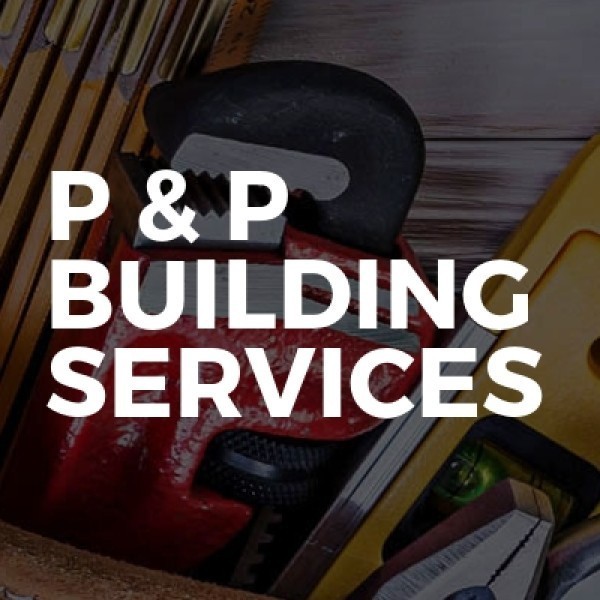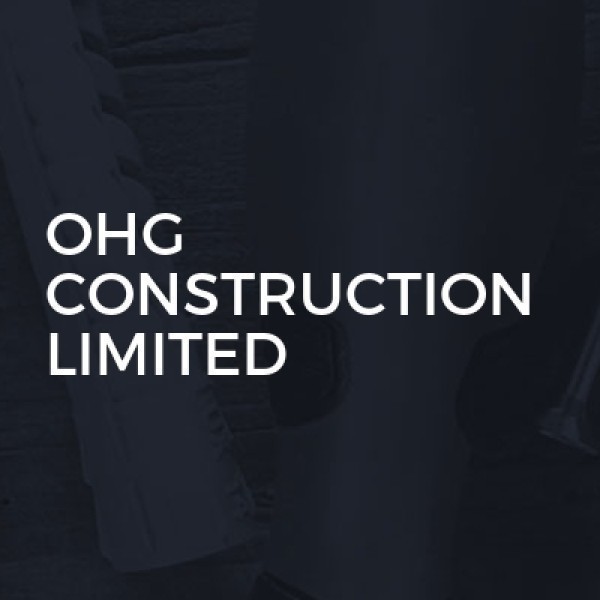Loft Conversions in Bebington
Filter your search
Post your job FREE and let trades come to you
Save time by filling out our simple job post form today and your job will be sent to trades in your area so you can sit back, relax and wait for available trades to contact you.
Post your job FREESearch Loft Conversions in places nearby
Understanding Loft Conversions in Bebington
Loft conversions in Bebington are becoming increasingly popular as homeowners seek to maximise their living space without the hassle of moving. This charming town, nestled in the Wirral Peninsula, offers a unique blend of suburban tranquillity and urban convenience, making it an ideal location for such home improvements. Whether you're looking to add a bedroom, a home office, or a playroom, a loft conversion can significantly enhance your property's value and functionality.
What is a Loft Conversion?
A loft conversion involves transforming an unused attic space into a functional room. This process typically includes structural modifications, insulation, flooring, and the installation of windows and staircases. The result is a versatile space that can serve various purposes, from an extra bedroom to a cosy reading nook.
Types of Loft Conversions
- Dormer Loft Conversion: This is the most common type, involving an extension of the existing roof to create additional headroom and floor space.
- Mansard Loft Conversion: This option involves altering the roof structure to create a flat roof with a steep back wall, offering maximum space.
- Hip to Gable Loft Conversion: Ideal for semi-detached or detached houses, this conversion extends the sloping side of the roof to create a vertical wall.
- Velux Loft Conversion: The simplest and most cost-effective option, this conversion uses roof windows to bring light into the attic without altering the roof structure.
Benefits of Loft Conversions in Bebington
Loft conversions offer numerous benefits, particularly in Bebington, where property prices are steadily rising. By converting your loft, you can increase your home's value by up to 20%, making it a wise investment. Additionally, loft conversions provide extra living space without the need for an extension, preserving your garden and outdoor areas.
Energy Efficiency
Modern loft conversions are designed with energy efficiency in mind. Proper insulation and double-glazed windows can significantly reduce heat loss, lowering your energy bills and contributing to a more sustainable home.
Customisation and Personalisation
One of the greatest advantages of a loft conversion is the ability to tailor the space to your specific needs. Whether you want a serene home office, a vibrant playroom, or a luxurious master suite, the possibilities are endless.
Planning Permission and Building Regulations
Before embarking on a loft conversion in Bebington, it's essential to understand the planning permission and building regulations involved. In many cases, loft conversions fall under permitted development rights, meaning you won't need formal planning permission. However, there are exceptions, particularly if your property is in a conservation area or if the conversion involves significant structural changes.
Building Regulations
Regardless of planning permission, all loft conversions must comply with building regulations. These regulations ensure the safety and structural integrity of the conversion, covering aspects such as fire safety, insulation, and staircases.
Choosing the Right Loft Conversion Specialist
Selecting a reputable and experienced loft conversion specialist is crucial to the success of your project. Look for professionals with a proven track record in Bebington and positive customer reviews. It's also wise to obtain multiple quotes and ensure the contractor is fully insured and accredited.
Questions to Ask Potential Contractors
- Can you provide references from previous clients?
- What is your estimated timeline for the project?
- Do you offer a warranty or guarantee on your work?
- How do you handle unexpected issues or changes during the project?
Cost Considerations for Loft Conversions in Bebington
The cost of a loft conversion can vary significantly depending on the type of conversion, the size of the space, and the materials used. On average, you can expect to pay between £20,000 and £50,000 for a standard conversion. It's important to budget for additional expenses, such as planning fees, building regulation approvals, and any unforeseen complications.
Financing Your Loft Conversion
There are several options for financing a loft conversion, including personal loans, remortgaging, or using savings. It's essential to explore all options and choose the one that best suits your financial situation.
Designing Your Loft Conversion
Designing your loft conversion is an exciting part of the process. Consider how you want to use the space and what features are most important to you. Working with an architect or interior designer can help you create a functional and aesthetically pleasing layout.
Maximising Space and Light
To make the most of your loft conversion, focus on maximising space and light. Use clever storage solutions, such as built-in wardrobes and shelving, to keep the area clutter-free. Incorporate large windows or skylights to flood the space with natural light, creating a bright and inviting atmosphere.
Common Challenges and Solutions
While loft conversions offer numerous benefits, they can also present challenges. Common issues include limited headroom, awkward layouts, and access difficulties. However, with careful planning and the right expertise, these challenges can be overcome.
Addressing Limited Headroom
If headroom is a concern, consider a dormer or mansard conversion to create additional height. Alternatively, lowering the ceiling of the floor below can provide the necessary space.
Improving Access
Access to the loft is another important consideration. A well-designed staircase can enhance the flow of your home and make the loft feel like a natural extension of your living space.
Frequently Asked Questions
- Do I need planning permission for a loft conversion in Bebington? In most cases, loft conversions fall under permitted development rights, but it's always best to check with your local council.
- How long does a loft conversion take? The duration of a loft conversion can vary, but most projects are completed within 6 to 8 weeks.
- Will a loft conversion add value to my home? Yes, a loft conversion can increase your property's value by up to 20%.
- Can I convert my loft if I live in a conservation area? You may need additional permissions if your property is in a conservation area, so it's important to consult with your local planning authority.
- What is the best type of loft conversion for my home? The best type of conversion depends on your property's structure and your personal preferences. Consulting with a specialist can help you make the right choice.
- How can I ensure my loft conversion is energy efficient? Use high-quality insulation and double-glazed windows to improve energy efficiency and reduce heat loss.
Final Thoughts on Loft Conversions in Bebington
Loft conversions in Bebington offer a fantastic opportunity to enhance your home's functionality and value. By understanding the different types of conversions, planning permissions, and design considerations, you can create a beautiful and practical space that meets your needs. With the right planning and professional guidance, your loft conversion can be a seamless and rewarding experience.


















