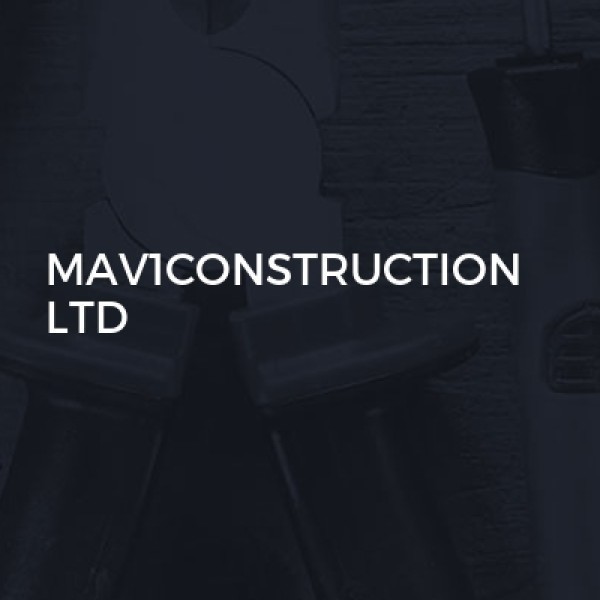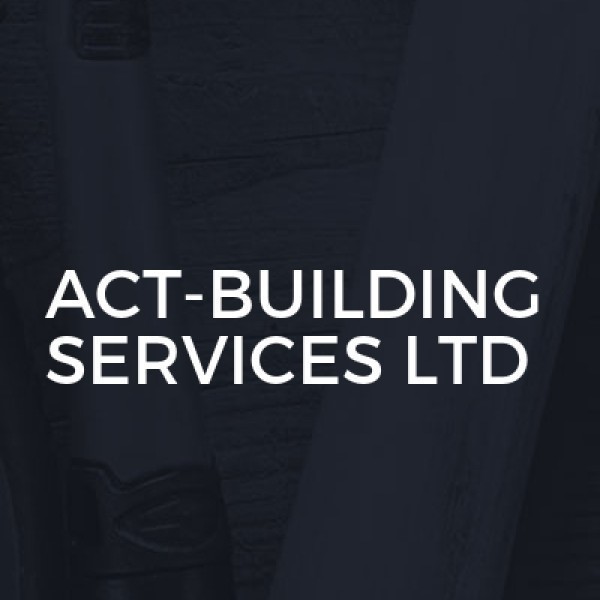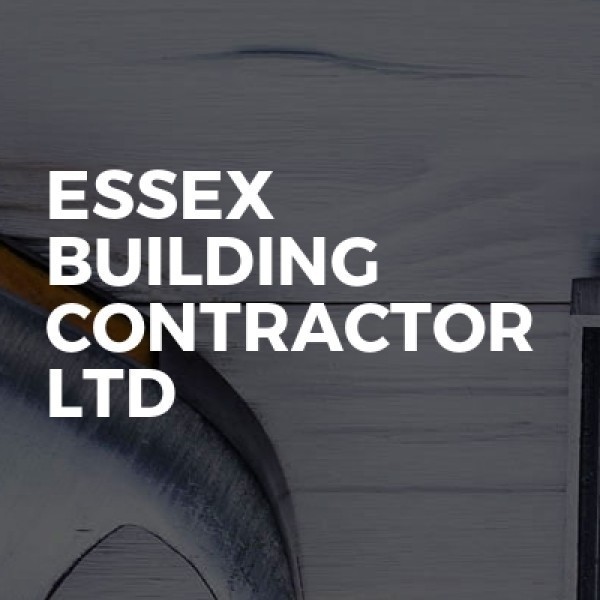Loft Conversions in London
Filter your search
Post your job FREE and let trades come to you
Save time by filling out our simple job post form today and your job will be sent to trades in your area so you can sit back, relax and wait for available trades to contact you.
Post your job FREESearch Loft Conversions in London by borough
- Loft Conversions in Barking & Dagenham
- Loft Conversions in Barnet
- Loft Conversions in Bexley
- Loft Conversions in Brent
- Loft Conversions in Bromley
- Loft Conversions in Camden
- Loft Conversions in City of London
- Loft Conversions in Croydon
- Loft Conversions in Ealing
- Loft Conversions in Enfield
- Loft Conversions in Greenwich
- Loft Conversions in Hackney
- Loft Conversions in Hammersmith & Fulham
- Loft Conversions in Haringey
- Loft Conversions in Harrow
- Loft Conversions in Havering
- Loft Conversions in Hillingdon
- Loft Conversions in Hounslow
- Loft Conversions in Islington
- Loft Conversions in Kensington & Chelsea
- Loft Conversions in Kingston upon Thames
- Loft Conversions in Lambeth
- Loft Conversions in Lewisham
- Loft Conversions in Merton
- Loft Conversions in Newham
- Loft Conversions in Redbridge
- Loft Conversions in Richmond upon Thames
- Loft Conversions in Southwark
- Loft Conversions in Sutton
- Loft Conversions in Tower Hamlets
- Loft Conversions in Waltham Forest
- Loft Conversions in Wandsworth
- Loft Conversions in Westminster
Understanding Loft Conversions in London
Loft conversions in London have become increasingly popular as homeowners seek to maximise their living space without the hassle of moving. With property prices soaring, transforming an unused attic into a functional room is a cost-effective solution. This article explores the ins and outs of loft conversions, offering insights into the process, benefits, and considerations specific to London.
Why Consider a Loft Conversion?
Loft conversions offer a myriad of benefits. Firstly, they add significant value to your property. In a bustling city like London, where space is at a premium, an extra bedroom or office can increase your home's market value. Additionally, loft conversions provide a versatile space that can be tailored to your needs, whether it's a home office, playroom, or guest suite.
Financial Benefits
Investing in a loft conversion can be more economical than moving to a larger home. The costs associated with buying a new property, such as stamp duty, legal fees, and moving expenses, can be substantial. A loft conversion, on the other hand, is a one-time investment that enhances your living space and boosts your property's value.
Personalised Space
Loft conversions allow for customisation. Whether you need a quiet study, a vibrant playroom, or a serene bedroom, the space can be designed to meet your specific requirements. This flexibility makes loft conversions an attractive option for many homeowners.
Types of Loft Conversions
There are several types of loft conversions, each with its own set of advantages and considerations. The choice depends on your budget, the existing structure of your home, and your personal preferences.
Velux Loft Conversion
Velux, or roof light conversions, are the most straightforward and cost-effective option. They involve installing windows into the existing roofline, allowing natural light to flood the space. This type of conversion is ideal for lofts with ample headroom and is less disruptive than other options.
Dormer Loft Conversion
Dormer conversions are popular in London due to their ability to add headroom and floor space. A dormer is an extension that projects vertically from the slope of the roof, creating additional space and often accommodating a full-sized room. This type of conversion is versatile and can be adapted to suit various house styles.
Mansard Loft Conversion
Mansard conversions involve altering the structure of the roof to create a flat roof with a steep back wall. This type of conversion is typically more expensive but offers the most space. Mansard conversions are common in urban areas like London, where maximising space is crucial.
Hip to Gable Loft Conversion
Hip to gable conversions are suitable for semi-detached or detached houses with a hipped roof. This conversion involves extending the sloping side of the roof to create a vertical wall, thereby increasing the internal space. It's an excellent option for homes with limited loft space.
Planning Permission and Building Regulations
Before embarking on a loft conversion, it's essential to understand the planning permission and building regulations in London. While some conversions fall under permitted development rights, others may require formal approval.
Permitted Development Rights
Many loft conversions in London can be carried out under permitted development rights, meaning you won't need planning permission. However, there are restrictions on the size and design of the conversion, and it's crucial to ensure compliance with local regulations.
When Planning Permission is Required
If your conversion involves altering the roof structure or exceeds certain size limits, you may need planning permission. This is often the case for mansard and hip to gable conversions. Consulting with a professional architect or planning consultant can help navigate the process.
Building Regulations
Regardless of whether planning permission is required, all loft conversions must comply with building regulations. These regulations ensure the safety and structural integrity of the conversion, covering aspects such as fire safety, insulation, and access.
Choosing the Right Contractor
Selecting a reputable contractor is crucial for a successful loft conversion. With numerous options available, it's important to conduct thorough research and choose a contractor with experience and expertise in loft conversions.
Research and Recommendations
Start by seeking recommendations from friends, family, or neighbours who have undertaken similar projects. Online reviews and testimonials can also provide valuable insights into a contractor's reputation and quality of work.
Assessing Experience and Expertise
When evaluating potential contractors, consider their experience and expertise in loft conversions. A contractor with a proven track record in similar projects is more likely to deliver high-quality results. Ask to see examples of their previous work and request references from past clients.
Obtaining Quotes and Contracts
Once you've shortlisted potential contractors, obtain detailed quotes from each. Ensure the quotes include all aspects of the project, from design and planning to construction and finishing. A clear contract outlining the scope of work, timelines, and payment terms is essential to avoid misunderstandings.
Designing Your Loft Conversion
The design phase is an exciting part of the loft conversion process, allowing you to create a space that reflects your style and meets your needs. Consider factors such as layout, lighting, and storage to maximise the functionality of your new space.
Layout and Space Utilisation
Careful planning of the layout is crucial to make the most of the available space. Consider how the room will be used and arrange furniture and fixtures accordingly. Built-in storage solutions can help optimise space and keep the area clutter-free.
Lighting and Ventilation
Natural light can transform a loft space, making it feel bright and airy. Consider the placement of windows and skylights to maximise light exposure. Adequate ventilation is also important to ensure a comfortable living environment.
Interior Design and Finishing Touches
The interior design of your loft conversion should complement the rest of your home while reflecting your personal style. Choose colours, materials, and furnishings that create a cohesive look. Finishing touches, such as artwork and accessories, can add character and warmth to the space.
Cost Considerations
The cost of a loft conversion in London can vary significantly depending on the type of conversion, the size of the space, and the level of customisation. It's important to establish a budget and plan accordingly to avoid unexpected expenses.
Factors Influencing Cost
Several factors can influence the cost of a loft conversion, including the complexity of the design, the materials used, and the need for structural alterations. Additional features, such as en-suite bathrooms or bespoke storage, can also impact the overall cost.
Budgeting and Financing Options
Setting a realistic budget is crucial for a successful loft conversion. Consider obtaining multiple quotes to compare costs and ensure you're getting value for money. Financing options, such as home improvement loans or remortgaging, can help manage the financial aspects of the project.
Common Challenges and Solutions
While loft conversions offer numerous benefits, they can also present challenges. Being aware of potential issues and having strategies in place can help ensure a smooth and successful project.
Structural Challenges
Structural challenges, such as low ceilings or awkward roof shapes, can complicate a loft conversion. Consulting with an experienced architect or structural engineer can help identify solutions and ensure the conversion is feasible.
Access and Staircase Design
Access to the loft is a critical consideration. The design of the staircase should be practical and space-efficient, complying with building regulations. Spiral staircases or space-saving designs can be effective solutions for limited space.
Dealing with Neighbours
In London, where homes are often closely spaced, it's important to consider the impact of your loft conversion on neighbours. Communicating your plans and addressing any concerns can help maintain good relations and avoid disputes.
Environmental Considerations
Incorporating sustainable practices into your loft conversion can benefit both the environment and your energy bills. Consider eco-friendly materials and energy-efficient solutions to create a sustainable living space.
Insulation and Energy Efficiency
Proper insulation is crucial for maintaining a comfortable temperature in your loft conversion. Energy-efficient windows and doors can also help reduce heat loss and lower energy bills.
Sustainable Materials
Choosing sustainable materials, such as reclaimed wood or eco-friendly paints, can reduce the environmental impact of your loft conversion. These materials are often durable and add a unique character to the space.
Frequently Asked Questions
- Do I need planning permission for a loft conversion in London? Most loft conversions fall under permitted development rights, but some may require planning permission, especially if they involve significant structural changes.
- How long does a loft conversion take? The duration of a loft conversion can vary, but most projects take between 6 to 12 weeks, depending on the complexity and size of the conversion.
- Can I live in my home during the loft conversion? Yes, most homeowners can continue living in their homes during the conversion, although there may be some disruption.
- What is the average cost of a loft conversion in London? The cost can vary widely, but on average, a loft conversion in London may range from £30,000 to £60,000.
- Will a loft conversion add value to my home? Yes, a well-executed loft conversion can significantly increase the value of your property.
- What are the best uses for a loft conversion? Loft conversions can be used for various purposes, including bedrooms, home offices, playrooms, or guest suites.
Loft conversions in London offer a practical and cost-effective way to enhance your living space. By understanding the process, planning carefully, and choosing the right professionals, you can transform your loft into a valuable and functional part of your home.


































