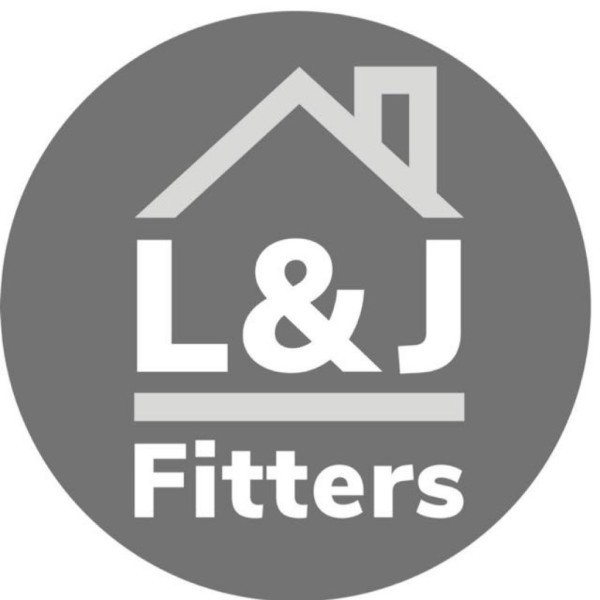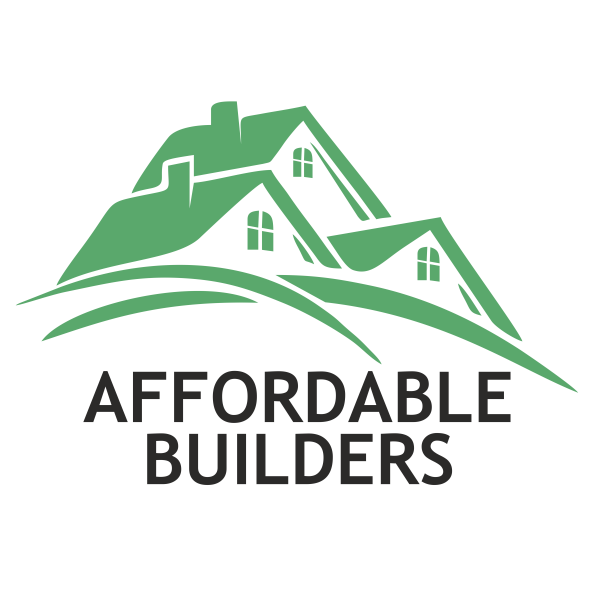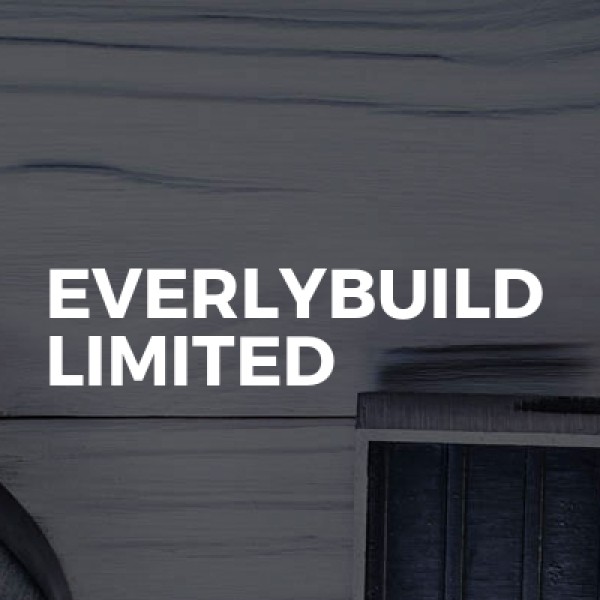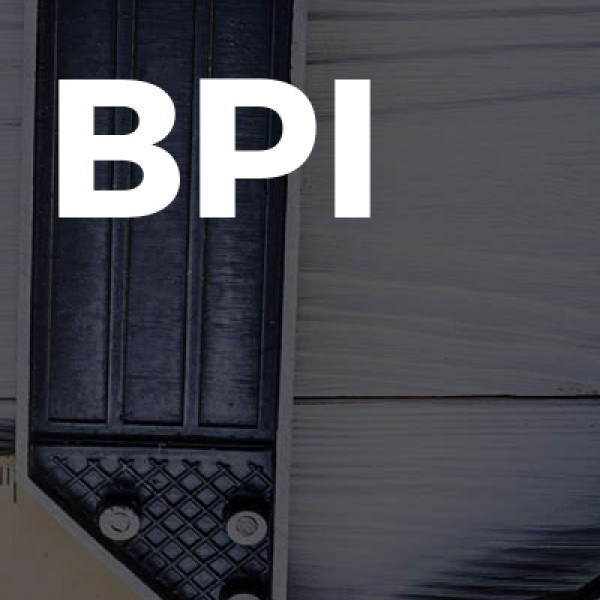Loft Conversions in Spalding
Filter your search
Post your job FREE and let trades come to you
Save time by filling out our simple job post form today and your job will be sent to trades in your area so you can sit back, relax and wait for available trades to contact you.
Post your job FREESearch Loft Conversions in places nearby
Understanding Loft Conversions in Spalding
Loft conversions in Spalding have become increasingly popular as homeowners seek to maximise their living space without the hassle of moving. This article will guide you through the ins and outs of loft conversions, providing valuable insights into the process, benefits, and considerations specific to Spalding.
What is a Loft Conversion?
A loft conversion involves transforming an unused attic space into a functional room. This could be a bedroom, office, or even a playroom. It's a fantastic way to add value to your home and make the most of the space you already have. In Spalding, where property prices are on the rise, a loft conversion can be a cost-effective way to increase your home's value.
Benefits of Loft Conversions
Loft conversions offer numerous benefits. Firstly, they provide additional living space without the need for an extension, which can be more costly and time-consuming. Secondly, they can significantly increase the value of your property. In Spalding, where space is at a premium, a loft conversion can make your home more attractive to potential buyers. Lastly, a loft conversion can be tailored to your specific needs, whether you need an extra bedroom, a home office, or a playroom for the kids.
Types of Loft Conversions
There are several types of loft conversions to consider, each with its own advantages and suitability depending on your home's structure and your personal needs.
Dormer Loft Conversion
A dormer loft conversion is one of the most popular types. It involves extending the existing roof to create additional floor space and headroom. This type of conversion is suitable for most homes in Spalding and can be designed to blend seamlessly with the existing structure.
Mansard Loft Conversion
Mansard conversions are typically more extensive and involve altering the roof structure to create a flat roof with a slight slope. This type of conversion provides maximum space and is ideal for terraced houses in Spalding. However, it often requires planning permission due to the significant changes to the roof structure.
Hip to Gable Loft Conversion
This type of conversion is suitable for homes with a hipped roof. It involves extending the sloping side of the roof to create a vertical wall, thus increasing the interior space. Hip to gable conversions are popular in Spalding for semi-detached and detached houses.
Velux Loft Conversion
A Velux conversion is the simplest and most cost-effective option. It involves installing Velux windows into the existing roofline without altering the roof structure. This type of conversion is ideal for homes with sufficient headroom and is often the preferred choice in conservation areas in Spalding.
Planning Permission and Building Regulations
Before embarking on a loft conversion in Spalding, it's crucial to understand the planning permission and building regulations requirements. In many cases, loft conversions fall under permitted development rights, meaning you won't need planning permission. However, if your conversion involves significant changes to the roof structure or is in a conservation area, you may need to apply for permission.
Building regulations are mandatory for all loft conversions to ensure the safety and structural integrity of the conversion. These regulations cover aspects such as fire safety, insulation, and structural strength. It's advisable to consult with a professional architect or builder familiar with Spalding's regulations to ensure compliance.
Choosing the Right Contractor
Selecting the right contractor is crucial for a successful loft conversion. Look for contractors with experience in loft conversions and a good reputation in Spalding. Ask for references and view previous projects to assess their quality of work. A reliable contractor will also be familiar with local planning regulations and can guide you through the process.
Cost Considerations
The cost of a loft conversion in Spalding can vary significantly depending on the type of conversion, the size of the space, and the materials used. On average, a basic loft conversion can start from £20,000, while more extensive conversions like a mansard can exceed £50,000. It's important to set a realistic budget and factor in additional costs such as planning fees, building regulations, and interior finishes.
Maximising Space and Design
When planning your loft conversion, consider how to maximise the available space. Clever design solutions such as built-in storage, skylights, and open-plan layouts can enhance the functionality and aesthetic appeal of your new room. Consulting with an interior designer can provide valuable insights into optimising the space.
Insulation and Energy Efficiency
Proper insulation is essential for a comfortable and energy-efficient loft conversion. Insulating the roof, walls, and floors can help maintain a consistent temperature and reduce energy bills. In Spalding, where temperatures can vary, investing in high-quality insulation is a wise decision.
Lighting and Ventilation
Natural light and ventilation are crucial elements of a successful loft conversion. Consider installing skylights or dormer windows to maximise natural light. Adequate ventilation is also important to prevent condensation and maintain air quality. Discuss these aspects with your contractor to ensure a well-lit and ventilated space.
Safety and Accessibility
Safety should be a top priority in any loft conversion. Ensure that the conversion meets fire safety regulations, including the installation of smoke alarms and fire-resistant materials. Accessibility is also important, especially if the loft will be used as a bedroom. Consider the placement and design of the staircase to ensure safe and easy access.
Legal and Insurance Considerations
Before starting your loft conversion, check with your insurance provider to ensure your policy covers the new space. You may need to update your policy to include the additional room. Additionally, ensure that all legal requirements, such as party wall agreements, are addressed to avoid disputes with neighbours.
Timeline and Project Management
A typical loft conversion in Spalding can take anywhere from 6 to 12 weeks, depending on the complexity of the project. Effective project management is essential to keep the conversion on schedule and within budget. Regular communication with your contractor and a clear timeline can help ensure a smooth process.
Potential Challenges and Solutions
Loft conversions can present challenges such as limited headroom, structural issues, or planning restrictions. However, with careful planning and the right expertise, these challenges can be overcome. Consulting with experienced professionals and being flexible with your design can lead to a successful conversion.
Frequently Asked Questions
- Do I need planning permission for a loft conversion in Spalding? In many cases, loft conversions fall under permitted development rights, but it's best to check with the local council.
- How much does a loft conversion cost in Spalding? Costs can vary, but a basic conversion starts around £20,000.
- How long does a loft conversion take? Typically, it takes 6 to 12 weeks, depending on the complexity.
- What type of loft conversion is best for my home? This depends on your home's structure and your needs. Consulting with a professional can help determine the best option.
- Will a loft conversion add value to my home? Yes, it can significantly increase your property's value, especially in Spalding.
- Can I live in my home during the conversion? In most cases, yes, but there may be some disruption.
Loft conversions in Spalding offer a fantastic opportunity to enhance your living space and increase your property's value. By understanding the process, choosing the right type of conversion, and working with experienced professionals, you can create a beautiful and functional space that meets your needs.


















