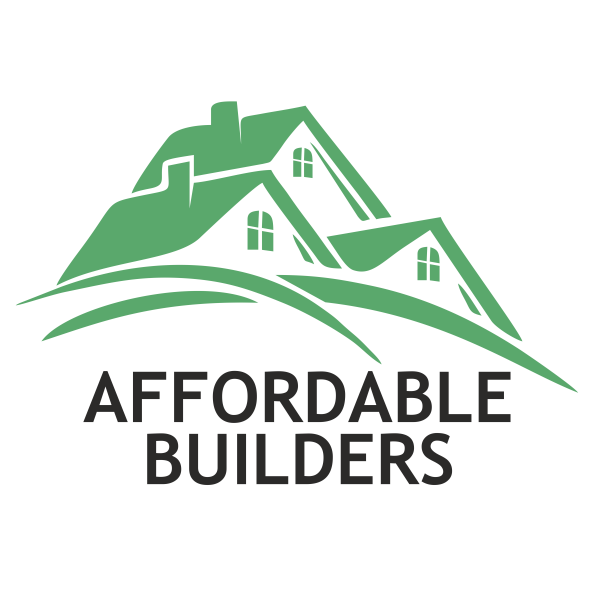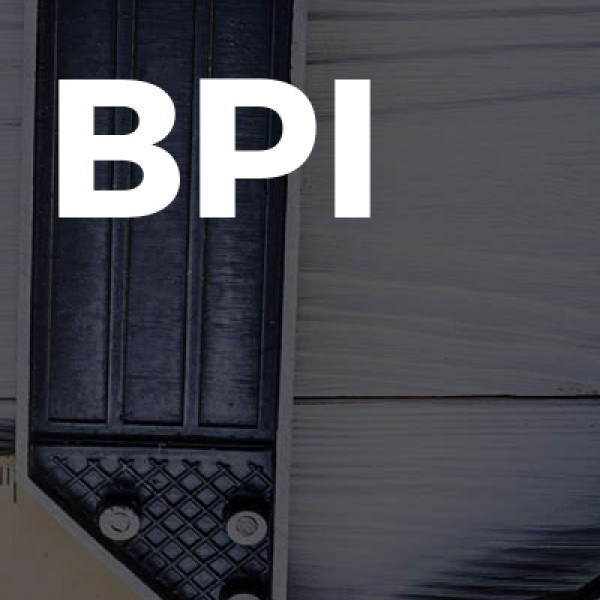Loft Conversions in Sleaford
Welcome to RM Property Developers Ltd, your go-to experts for all building and renovation services in Elsham and throughout Lincolnshire.... read more »
Welcome to Affordable Builders Ltd, your go-to experts for all building needs in the heart of Spalding, Lincolnshire. Our dedicated team... read more »
Welcome to LAS Home Improvements, your go-to experts for all things home improvement in Nettleham and the wider Lincolnshire ar... read more »
Welcome to KD Joinery Ltd, your premier choice for loft conversions and property maintenance in Scothern and throughout Lincolnshire. As... read more »
Welcome to HK Building Services, your go-to experts for all building needs in Moulton and across Lincolnshire. As a family-run business,... read more »
Malcolm Clark Associates, located in the charming village of Hemswell, is your premier choice for Builders, Extension Bu... read more »
Welcome to Advance Building Services (Lincoln) Ltd, your premier choice for builders and construction services in Doddington and througho... read more »
Woodola Building Contractors Ltd stands as a beacon of excellence in the construction industry, proudly serving Bracebri... read more »
Welcome to BPI, your trusted partner for all your home improvement needs in Grantham and throughout Lincolnshire. Specialising in kitchen... read more »
Welcome to L & J Fitters Ltd, your trusted partner fo... read more »
Oakstead Homes Ltd is your go-to cho... read more »
Jay Robinson Builders is a reputable... read more »
Welcome to Elite Renovations, your go-to experts for... read more »
JJC Electrical Ltd: Premier Tradespeople in S... read more »
JJB Developments, a family-run busin... read more »
Mjoc Building Services is your go-to... read more »
ASP Construction Lincoln Ltd is your... read more »
Welcome to Florence Deco Ltd, your premier choice for... read more »
Welcome to Hillarys Property Maintenance, your go-to... read more »
Welcome to Vii Build Ltd, your trusted par... read more »
Search Loft Conversions in places nearby
Understanding Loft Conversions in Sleaford
Loft conversions in Sleaford have become a popular choice for homeowners looking to maximise their living space without the hassle of moving. With the town's charming character and growing community, enhancing your home with a loft conversion can add significant value and comfort. Let's delve into the various aspects of loft conversions, exploring the benefits, types, planning permissions, and more.
Benefits of Loft Conversions
Loft conversions offer numerous advantages, making them an attractive option for many homeowners. Firstly, they provide additional living space, which can be used for various purposes such as a bedroom, office, or playroom. This extra space can be a game-changer for growing families or those needing a dedicated workspace.
Moreover, loft conversions can significantly increase the value of your property. In Sleaford, where property prices are steadily rising, a well-executed loft conversion can offer a substantial return on investment. Additionally, converting your loft is often more cost-effective than building an extension, as it utilises existing space.
Another benefit is the potential for improved energy efficiency. By insulating your loft during the conversion process, you can reduce heat loss and lower energy bills. This eco-friendly aspect is increasingly important as homeowners seek sustainable living solutions.
Types of Loft Conversions
There are several types of loft conversions to consider, each with its unique features and suitability for different properties. The most common types include:
- Dormer Loft Conversion: This involves extending the existing roof to create additional headroom and floor space. Dormer conversions are versatile and can be adapted to various property styles.
- Mansard Loft Conversion: Typically found in urban areas, this type involves altering the roof structure to create a flat roof with a steep back wall. Mansard conversions offer significant space but require more extensive construction work.
- Hip to Gable Loft Conversion: Ideal for semi-detached or detached houses with a hipped roof, this conversion extends the roof's sloping side to create a vertical wall, increasing space and headroom.
- Velux Loft Conversion: The simplest and most cost-effective option, Velux conversions involve installing roof windows without altering the roof structure. This type is suitable for lofts with sufficient existing headroom.
Planning Permission and Building Regulations
Before embarking on a loft conversion in Sleaford, it's crucial to understand the planning permission and building regulations involved. In many cases, loft conversions fall under permitted development rights, meaning you won't need planning permission. However, there are exceptions, particularly for listed buildings or properties in conservation areas.
Building regulations approval is mandatory for all loft conversions to ensure safety and compliance with structural requirements. Key considerations include fire safety, insulation, and access. Consulting with a professional architect or builder can help navigate these regulations and ensure a smooth process.
Choosing the Right Professionals
Selecting the right professionals for your loft conversion is vital to achieving a successful outcome. Start by researching local architects and builders with experience in loft conversions. Look for reviews and testimonials to gauge their reputation and quality of work.
It's also wise to obtain multiple quotes to compare prices and services. A detailed contract outlining the scope of work, timeline, and payment terms can prevent misunderstandings and ensure a clear agreement between you and the contractor.
Design Considerations for Loft Conversions
Design plays a crucial role in the success of a loft conversion. Consider how you intend to use the space and plan the layout accordingly. For instance, if you're creating a bedroom, think about the placement of windows for natural light and ventilation.
Storage solutions are another important aspect, as loft spaces often have awkward angles and limited headroom. Built-in wardrobes, shelving, and under-eaves storage can maximise space and keep the area clutter-free.
Finally, choose a design style that complements the rest of your home. Whether you prefer a modern, minimalist look or a cosy, traditional feel, ensure the loft conversion blends seamlessly with your existing decor.
Cost of Loft Conversions in Sleaford
The cost of a loft conversion in Sleaford can vary significantly depending on the type, size, and complexity of the project. On average, prices range from £20,000 to £50,000. Factors influencing the cost include the need for structural changes, the quality of materials, and the level of customisation.
While it's tempting to cut costs, investing in quality materials and skilled labour can prevent issues down the line and ensure a durable, high-quality finish. Consider setting a realistic budget and allowing for contingencies to cover unexpected expenses.
Financing Your Loft Conversion
Financing a loft conversion can be a significant investment, but there are several options to consider. Many homeowners opt for savings or personal loans to fund the project. Alternatively, remortgaging your property or taking out a home improvement loan can provide the necessary funds.
It's essential to explore different financing options and choose one that aligns with your financial situation. Consulting with a financial advisor can help you make an informed decision and ensure you manage the costs effectively.
Timeline for Loft Conversions
The timeline for a loft conversion can vary depending on the project's complexity and the professionals involved. On average, a straightforward conversion takes around 6 to 8 weeks to complete. However, more extensive projects, such as mansard conversions, may take longer.
Factors affecting the timeline include obtaining planning permission, weather conditions, and the availability of materials. Clear communication with your contractor and regular progress updates can help keep the project on track and minimise delays.
Common Challenges and Solutions
Loft conversions can present several challenges, but with careful planning and expert guidance, these can be overcome. One common issue is limited headroom, which can be addressed by choosing the right type of conversion or lowering the ceiling of the floor below.
Another challenge is ensuring adequate natural light and ventilation. Installing roof windows or skylights can brighten the space and improve airflow. Additionally, addressing structural concerns, such as reinforcing the floor, is crucial for safety and stability.
Legal and Safety Considerations
Legal and safety considerations are paramount when undertaking a loft conversion. Ensuring compliance with building regulations is essential to avoid potential legal issues and ensure the safety of the occupants.
Fire safety is a critical aspect, requiring the installation of smoke alarms and fire-resistant materials. Additionally, providing safe access to the loft, such as a staircase, is necessary to meet safety standards.
Environmental Impact and Sustainability
Incorporating sustainable practices into your loft conversion can reduce its environmental impact and enhance energy efficiency. Using eco-friendly materials, such as recycled insulation and sustainable timber, can contribute to a greener project.
Additionally, installing energy-efficient windows and lighting can minimise energy consumption and lower utility bills. Embracing sustainability not only benefits the environment but also adds long-term value to your home.
Case Studies of Successful Loft Conversions
Examining case studies of successful loft conversions can provide inspiration and insights into the process. For instance, a family in Sleaford transformed their unused attic into a spacious master bedroom with an en-suite bathroom, significantly enhancing their home's functionality and value.
Another example is a couple who converted their loft into a home office and guest room, creating a versatile space that meets their needs. These case studies highlight the potential of loft conversions to transform homes and improve quality of life.
Future Trends in Loft Conversions
As the demand for loft conversions continues to grow, several trends are emerging in the industry. One trend is the integration of smart technology, such as automated lighting and climate control systems, to enhance convenience and efficiency.
Another trend is the use of biophilic design principles, incorporating natural elements like plants and natural light to create a calming, healthy environment. These trends reflect a shift towards more personalised, sustainable living spaces.
Frequently Asked Questions
- Do I need planning permission for a loft conversion in Sleaford? In most cases, loft conversions fall under permitted development rights, but it's essential to check with your local council for specific requirements.
- How long does a loft conversion take? A typical loft conversion takes 6 to 8 weeks, but this can vary depending on the project's complexity.
- Can I convert any loft? Not all lofts are suitable for conversion. Factors such as headroom, roof structure, and access must be considered.
- What is the most cost-effective type of loft conversion? Velux loft conversions are generally the most cost-effective, as they require minimal structural changes.
- How can I ensure my loft conversion is energy-efficient? Insulating the loft, installing energy-efficient windows, and using sustainable materials can enhance energy efficiency.
- Will a loft conversion add value to my home? Yes, a well-executed loft conversion can significantly increase your property's value, especially in areas like Sleaford.
In conclusion, loft conversions in Sleaford offer a fantastic opportunity to enhance your home's space, value, and functionality. By understanding the various aspects involved, from planning and design to legal considerations, you can embark on a successful loft conversion journey that meets your needs and aspirations.
Send a message














