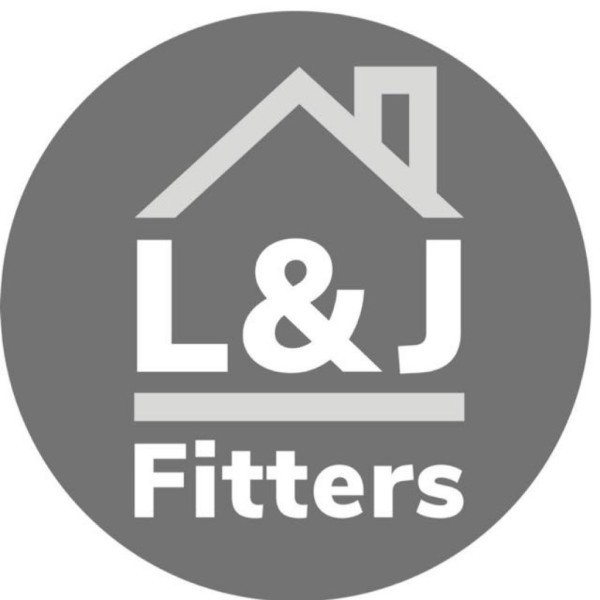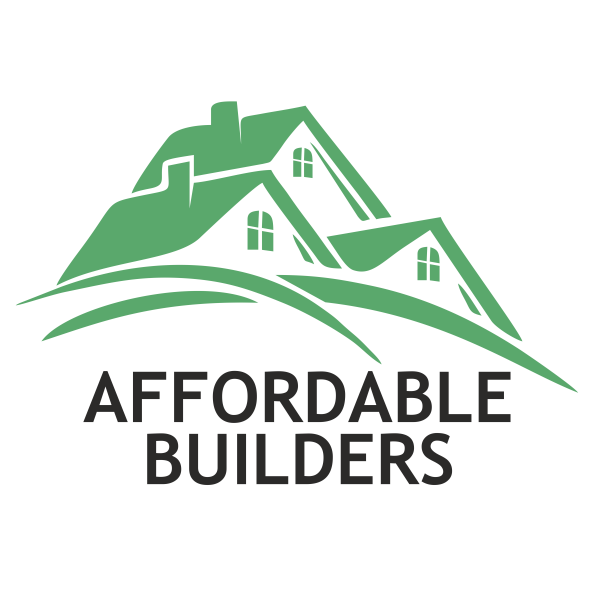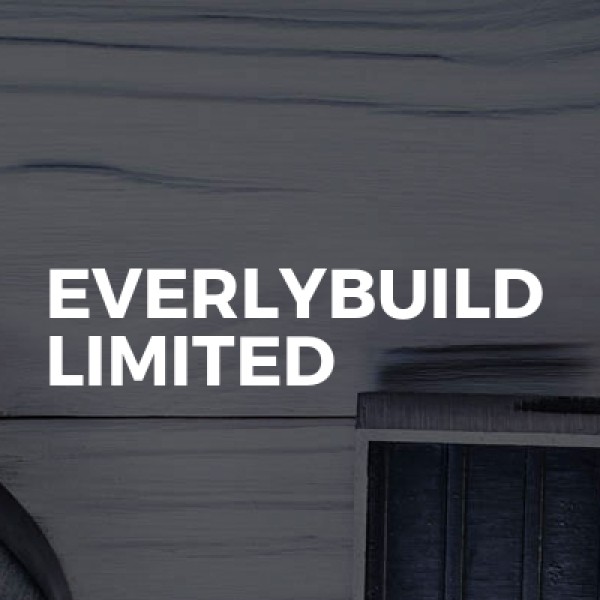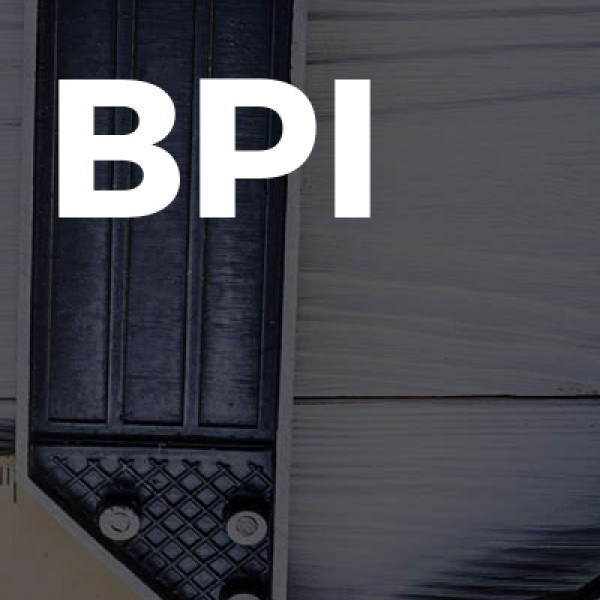Loft Conversions in Market Deeping
Filter your search
Post your job FREE and let trades come to you
Save time by filling out our simple job post form today and your job will be sent to trades in your area so you can sit back, relax and wait for available trades to contact you.
Post your job FREESearch Loft Conversions in places nearby
Understanding Loft Conversions in Market Deeping
Loft conversions in Market Deeping are becoming increasingly popular as homeowners seek to maximise their living space without the hassle of moving. This charming town, nestled in the heart of Lincolnshire, offers a unique blend of historical charm and modern convenience, making it an ideal location for home improvements. In this article, we'll explore the ins and outs of loft conversions, providing you with a comprehensive guide to transforming your attic into a functional and stylish living area.
The Benefits of Loft Conversions
Loft conversions offer a myriad of benefits that make them an attractive option for homeowners. Firstly, they add significant value to your property, often increasing its market price by up to 20%. This makes them a wise investment for those looking to sell in the future. Additionally, loft conversions provide extra living space, which can be used for various purposes such as a bedroom, office, or playroom. This added space can greatly enhance your quality of life, offering a private retreat or a functional area for work or leisure.
Cost-Effective Home Improvement
Compared to other home extensions, loft conversions are relatively cost-effective. They utilise existing space, reducing the need for extensive construction work. This not only keeps costs down but also minimises disruption to your daily life. Moreover, with the right planning and design, a loft conversion can be completed in a matter of weeks, allowing you to enjoy your new space sooner rather than later.
Energy Efficiency and Sustainability
Modern loft conversions can also improve the energy efficiency of your home. By incorporating high-quality insulation and energy-efficient windows, you can reduce heat loss and lower your energy bills. This not only benefits your wallet but also contributes to a more sustainable lifestyle, reducing your carbon footprint and helping to protect the environment.
Types of Loft Conversions
There are several types of loft conversions to choose from, each with its own unique features and benefits. The most common types include dormer, hip-to-gable, and mansard conversions. Understanding the differences between these options can help you make an informed decision about which is best suited to your home and needs.
Dormer Loft Conversions
Dormer loft conversions are one of the most popular choices due to their versatility and cost-effectiveness. They involve extending the existing roof to create additional headroom and floor space. Dormers can be added to various parts of the roof, including the front, rear, or side, and can be designed to match the existing architecture of your home.
Hip-to-Gable Loft Conversions
Hip-to-gable conversions are ideal for homes with a hipped roof, where the roof slopes on all sides. This type of conversion involves extending the sloping side of the roof to create a vertical gable wall, increasing the usable space within the loft. Hip-to-gable conversions are particularly popular in semi-detached and detached homes, where they can significantly enhance the property's appearance and functionality.
Mansard Loft Conversions
Mansard conversions are the most extensive type of loft conversion, involving significant alterations to the roof structure. They create a flat roof with steeply sloping sides, maximising the available space within the loft. While mansard conversions are more costly and time-consuming than other options, they offer the greatest potential for adding value and space to your home.
Planning Permission and Building Regulations
Before embarking on a loft conversion in Market Deeping, it's essential to understand the planning permission and building regulations that may apply. In many cases, loft conversions fall under permitted development rights, meaning you won't need planning permission. However, there are exceptions, particularly if your home is in a conservation area or if the conversion involves significant structural changes.
Permitted Development Rights
Permitted development rights allow homeowners to carry out certain types of work without the need for planning permission. For loft conversions, this typically includes adding dormer windows or extending the roof, provided the work meets specific criteria. These criteria include maintaining the existing roof height, not exceeding a certain volume, and ensuring the conversion does not overlook neighbouring properties.
Building Regulations
Regardless of whether planning permission is required, all loft conversions must comply with building regulations. These regulations ensure that the conversion is safe, structurally sound, and energy-efficient. Key areas covered by building regulations include fire safety, insulation, and structural integrity. It's important to work with a qualified architect or builder who can guide you through the process and ensure compliance with all relevant regulations.
Designing Your Loft Conversion
The design of your loft conversion is crucial to its success. A well-designed conversion will not only maximise the available space but also enhance the overall aesthetic of your home. When planning your conversion, consider factors such as layout, lighting, and storage to create a functional and inviting space.
Maximising Space and Layout
One of the key challenges of a loft conversion is making the most of the available space. This often involves creative solutions such as built-in storage, clever use of nooks and crannies, and open-plan layouts. Consider how you intend to use the space and design the layout accordingly, ensuring there is ample room for furniture and movement.
Lighting and Ventilation
Lighting and ventilation are essential considerations in any loft conversion. Natural light can be maximised through the use of skylights or dormer windows, creating a bright and airy atmosphere. Additionally, proper ventilation is crucial to prevent condensation and maintain a comfortable environment. Consider incorporating windows that can be opened, as well as mechanical ventilation systems if necessary.
Incorporating Storage Solutions
Storage is often at a premium in loft conversions, so it's important to incorporate smart storage solutions into your design. Built-in wardrobes, shelving, and under-eaves storage can help maximise the available space and keep your new room clutter-free. Consider custom-built furniture that fits the unique dimensions of your loft, providing both functionality and style.
Choosing the Right Professionals
Undertaking a loft conversion is a significant project that requires the expertise of skilled professionals. Choosing the right team can make all the difference in ensuring a smooth and successful conversion. Key professionals to consider include architects, builders, and structural engineers.
Finding a Qualified Architect
An architect can help you design a loft conversion that meets your needs and complies with all relevant regulations. Look for an architect with experience in loft conversions and a portfolio of successful projects. They can provide valuable insights into design options, materials, and costs, helping you make informed decisions throughout the process.
Selecting a Reputable Builder
The builder you choose will play a crucial role in the execution of your loft conversion. Look for a reputable builder with experience in similar projects and positive references from previous clients. A good builder will work closely with your architect to ensure the project is completed on time, within budget, and to a high standard of quality.
Engaging a Structural Engineer
A structural engineer is essential for assessing the structural integrity of your home and ensuring that the loft conversion is safe and sound. They will evaluate the existing structure, recommend any necessary reinforcements, and provide calculations for the new design. This expertise is crucial for avoiding potential issues and ensuring the long-term stability of your conversion.
Budgeting for Your Loft Conversion
Budgeting is a critical aspect of any loft conversion project. Understanding the costs involved and planning accordingly can help you avoid unexpected expenses and ensure the project stays on track. Key factors to consider include design fees, construction costs, and any additional expenses such as furnishings and decor.
Estimating Construction Costs
Construction costs can vary widely depending on the type of loft conversion, the size of the space, and the materials used. On average, a basic loft conversion in Market Deeping can cost between £20,000 and £40,000. More extensive conversions, such as mansard or hip-to-gable, may cost upwards of £50,000. It's important to obtain detailed quotes from builders and factor in any potential contingencies.
Accounting for Design and Planning Fees
Design and planning fees are an essential part of the loft conversion process. These fees typically include the cost of hiring an architect, obtaining planning permission (if required), and ensuring compliance with building regulations. On average, these fees can range from £1,000 to £3,000, depending on the complexity of the project.
Considering Additional Expenses
In addition to construction and design costs, there are several other expenses to consider when budgeting for a loft conversion. These may include the cost of new furnishings, flooring, and decor, as well as any necessary upgrades to heating, plumbing, or electrical systems. It's important to factor these costs into your budget to ensure a comprehensive and realistic financial plan.
Frequently Asked Questions
What is the average cost of a loft conversion in Market Deeping?
The average cost of a loft conversion in Market Deeping ranges from £20,000 to £50,000, depending on the type and complexity of the conversion.
Do I need planning permission for a loft conversion?
In many cases, loft conversions fall under permitted development rights and do not require planning permission. However, it's important to check with your local council, especially if your home is in a conservation area.
How long does a loft conversion take?
The duration of a loft conversion can vary, but most projects are completed within 6 to 12 weeks, depending on the complexity and size of the conversion.
Can I use my loft conversion as a bedroom?
Yes, loft conversions are commonly used as bedrooms. However, it's important to ensure that the conversion meets building regulations for safety and comfort.
Will a loft conversion add value to my home?
Yes, a well-executed loft conversion can add significant value to your home, often increasing its market price by up to 20%.
What are the building regulations for loft conversions?
Building regulations for loft conversions cover areas such as fire safety, insulation, and structural integrity. It's important to work with a qualified professional to ensure compliance with all relevant regulations.
Loft conversions in Market Deeping offer a fantastic opportunity to enhance your home, providing additional space and increasing its value. By understanding the different types of conversions, planning permissions, and budgeting considerations, you can embark on a successful project that meets your needs and exceeds your expectations. With the right design and professional support, your loft conversion can become a beautiful and functional addition to your home.



















