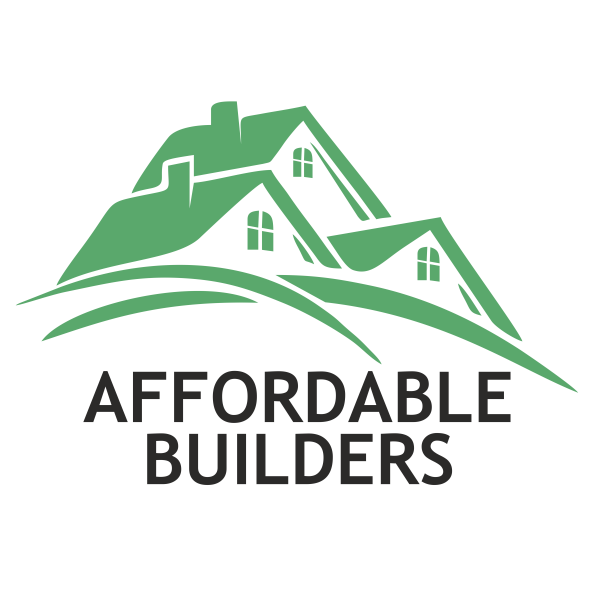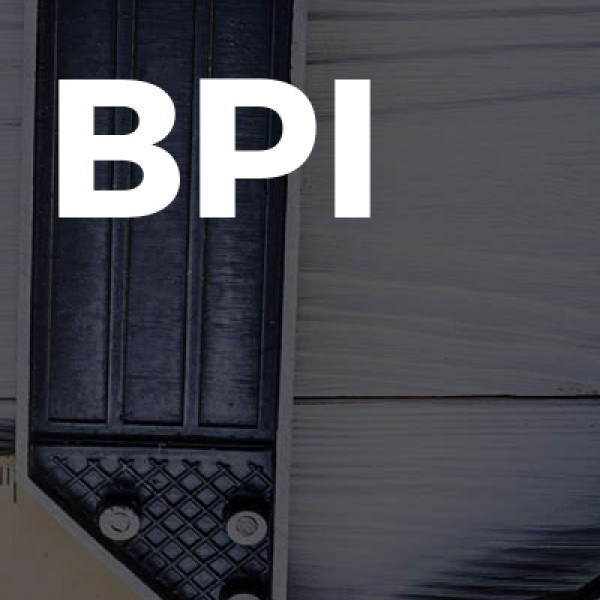Loft Conversions in Mablethorpe
Welcome to RM Property Developers Ltd, your go-to experts for all building and renovation services in Elsham and throughout Lincolnshire.... read more »
Welcome to Affordable Builders Ltd, your go-to experts for all building needs in the heart of Spalding, Lincolnshire. Our dedicated team... read more »
Welcome to LAS Home Improvements, your go-to experts for all things home improvement in Nettleham and the wider Lincolnshire ar... read more »
Welcome to KD Joinery Ltd, your premier choice for loft conversions and property maintenance in Scothern and throughout Lincolnshire. As... read more »
Welcome to HK Building Services, your go-to experts for all building needs in Moulton and across Lincolnshire. As a family-run business,... read more »
Malcolm Clark Associates, located in the charming village of Hemswell, is your premier choice for Builders, Extension Bu... read more »
Welcome to Advance Building Services (Lincoln) Ltd, your premier choice for builders and construction services in Doddington and througho... read more »
Woodola Building Contractors Ltd stands as a beacon of excellence in the construction industry, proudly serving Bracebri... read more »
Welcome to BPI, your trusted partner for all your home improvement needs in Grantham and throughout Lincolnshire. Specialising in kitchen... read more »
Welcome to L & J Fitters Ltd, your trusted partner fo... read more »
Oakstead Homes Ltd is your go-to cho... read more »
Jay Robinson Builders is a reputable... read more »
Welcome to Elite Renovations, your go-to experts for... read more »
JJC Electrical Ltd: Premier Tradespeople in S... read more »
JJB Developments, a family-run busin... read more »
Mjoc Building Services is your go-to... read more »
ASP Construction Lincoln Ltd is your... read more »
Welcome to Florence Deco Ltd, your premier choice for... read more »
Welcome to Hillarys Property Maintenance, your go-to... read more »
Welcome to Vii Build Ltd, your trusted par... read more »
Search Loft Conversions in places nearby
Understanding Loft Conversions in Mablethorpe
Loft conversions in Mablethorpe have become increasingly popular as homeowners seek to maximise their living space without the hassle of moving. This charming seaside town offers unique opportunities for transforming unused attic spaces into functional and stylish areas. Whether you're looking to add a bedroom, office, or playroom, a loft conversion can significantly enhance your home's value and utility.
Why Consider a Loft Conversion?
Loft conversions are a fantastic way to make the most of your existing property. They offer a cost-effective solution to space constraints, allowing you to expand your living area without the need for an extension. In Mablethorpe, where property prices are on the rise, a loft conversion can be a savvy investment. Not only does it increase your home's market value, but it also provides a versatile space tailored to your needs.
Benefits of Loft Conversions
- Increased Living Space: Transforming your loft can add significant square footage to your home.
- Enhanced Property Value: A well-executed conversion can boost your property's market appeal.
- Customisable Design: Tailor the space to suit your lifestyle, whether it's a new bedroom, office, or studio.
- Cost-Effective: Compared to moving house, a loft conversion is often more economical.
- Minimal Disruption: Unlike extensions, loft conversions typically cause less disturbance to your daily life.
Types of Loft Conversions
There are several types of loft conversions to consider, each with its own benefits and suitability depending on your home's structure and your personal preferences. Understanding these options can help you make an informed decision.
Dormer Loft Conversion
A dormer loft conversion is one of the most common types, involving the extension of the existing roof to create additional headroom and floor space. This type is particularly popular in Mablethorpe due to its versatility and ability to blend with various architectural styles.
Mansard Loft Conversion
Mansard conversions involve altering the roof structure to create a flat roof with a slight slope. This type is ideal for maximising space and is often used in terraced houses. While more complex and costly, it offers substantial additional living space.
Hip to Gable Loft Conversion
This conversion is suitable for homes with a hipped roof. It involves extending the sloping side of the roof to create a vertical wall, thereby increasing the loft's usable space. It's a popular choice for semi-detached and detached houses in Mablethorpe.
Velux Loft Conversion
Also known as a roof light conversion, this type involves installing Velux windows into the existing roofline without altering the structure. It's the most straightforward and cost-effective option, perfect for lofts with ample headroom.
Planning Permission and Building Regulations
Before embarking on a loft conversion in Mablethorpe, it's crucial to understand the planning permission and building regulations involved. While some conversions fall under permitted development rights, others may require formal approval.
Permitted Development Rights
Many loft conversions can be carried out under permitted development rights, meaning you won't need planning permission. However, there are specific criteria your project must meet, such as not exceeding a certain volume or altering the roof's height.
When Planning Permission is Required
If your conversion involves significant structural changes, such as altering the roof shape or exceeding permitted development limits, you'll need to apply for planning permission. Consulting with a local planning authority can provide clarity on your specific requirements.
Building Regulations Compliance
Regardless of planning permission, all loft conversions must comply with building regulations. These ensure the safety and structural integrity of your conversion, covering aspects like fire safety, insulation, and staircase design.
Choosing the Right Loft Conversion Specialist
Selecting a reputable and experienced loft conversion specialist is vital to the success of your project. In Mablethorpe, there are several factors to consider when making your choice.
Experience and Expertise
Look for specialists with a proven track record in loft conversions. Experience in handling similar projects in Mablethorpe can be a significant advantage, as they'll be familiar with local building codes and architectural styles.
Portfolio and References
Review the specialist's portfolio to assess the quality of their work. Additionally, ask for references from previous clients to gauge their satisfaction and the specialist's reliability.
Transparent Pricing
Ensure the specialist provides a detailed and transparent quote, outlining all costs involved. This will help you avoid unexpected expenses and ensure the project stays within budget.
Designing Your Loft Conversion
The design phase is where your vision for the loft conversion comes to life. Collaborating with an architect or designer can help you create a space that meets your needs and complements your home's existing style.
Maximising Space and Light
Consider incorporating features that enhance the sense of space and light, such as skylights, open-plan layouts, and clever storage solutions. These elements can make your loft feel more spacious and inviting.
Choosing the Right Materials
Select materials that align with your design aesthetic and budget. Sustainable and energy-efficient options can also reduce your environmental impact and lower utility bills.
Personalising Your Space
Infuse your personality into the design by choosing colours, furnishings, and decor that reflect your style. This personal touch can transform your loft into a unique and welcoming retreat.
Cost Considerations for Loft Conversions
Understanding the costs involved in a loft conversion is essential for budgeting and planning. Several factors can influence the overall expense, from the type of conversion to the materials used.
Factors Affecting Cost
- Type of Conversion: More complex conversions, like mansard or hip to gable, typically cost more than straightforward Velux conversions.
- Size and Scope: The larger and more intricate the project, the higher the cost.
- Materials and Finishes: High-quality materials and finishes can increase expenses but also enhance the conversion's longevity and appeal.
- Labour Costs: Skilled labour is essential for a successful conversion, and rates can vary based on expertise and location.
Budgeting for Your Project
Creating a detailed budget that accounts for all potential expenses is crucial. Include a contingency fund to cover unexpected costs, ensuring your project remains financially viable.
Common Challenges and Solutions
Loft conversions can present various challenges, but with careful planning and expert guidance, these can be effectively managed.
Structural Limitations
Older homes may have structural limitations that complicate conversions. Consulting with a structural engineer can help identify and address these issues early in the planning process.
Access and Staircase Design
Designing a staircase that provides safe and convenient access to the loft is essential. Space-saving designs, such as spiral staircases, can be an effective solution in tight areas.
Insulation and Ventilation
Proper insulation and ventilation are critical for maintaining a comfortable loft environment. Investing in high-quality materials can improve energy efficiency and indoor air quality.
Frequently Asked Questions
1. How long does a loft conversion take?
The duration of a loft conversion varies depending on the complexity of the project. On average, it can take between 6 to 12 weeks to complete.
2. Do I need planning permission for a loft conversion in Mablethorpe?
Many loft conversions fall under permitted development rights, but some may require planning permission. It's best to consult with a local planning authority to determine your specific needs.
3. Can all lofts be converted?
Not all lofts are suitable for conversion. Factors such as headroom, roof structure, and access can affect feasibility. A professional assessment can help determine if your loft is convertible.
4. How much does a loft conversion cost in Mablethorpe?
Costs vary based on the type of conversion, size, and materials used. On average, a loft conversion in Mablethorpe can range from £20,000 to £50,000.
5. Will a loft conversion add value to my home?
Yes, a well-executed loft conversion can significantly increase your home's market value, often providing a return on investment of up to 20%.
6. What are the best uses for a converted loft?
Converted lofts can serve various purposes, such as additional bedrooms, home offices, playrooms, or even a personal gym. The best use depends on your lifestyle and needs.
Final Thoughts on Loft Conversions in Mablethorpe
Loft conversions in Mablethorpe offer a brilliant opportunity to enhance your home's functionality and value. By understanding the different types of conversions, planning permissions, and design considerations, you can embark on a successful project that meets your needs and budget. With the right specialist and careful planning, your loft conversion can become a cherished part of your home, providing a versatile and inviting space for years to come.
Send a message














