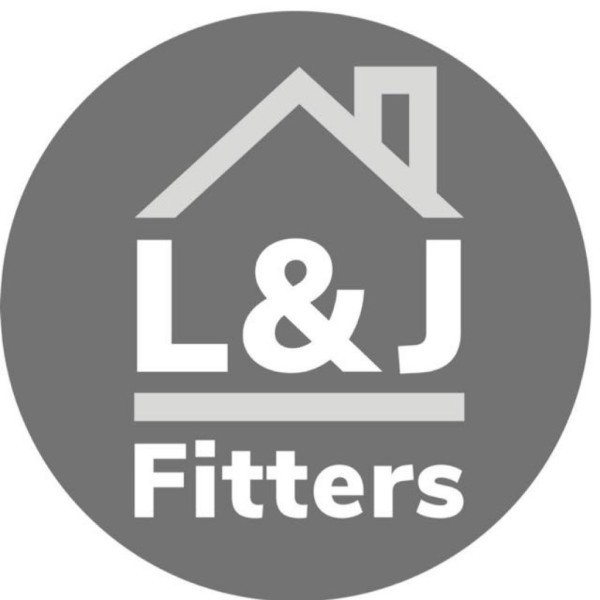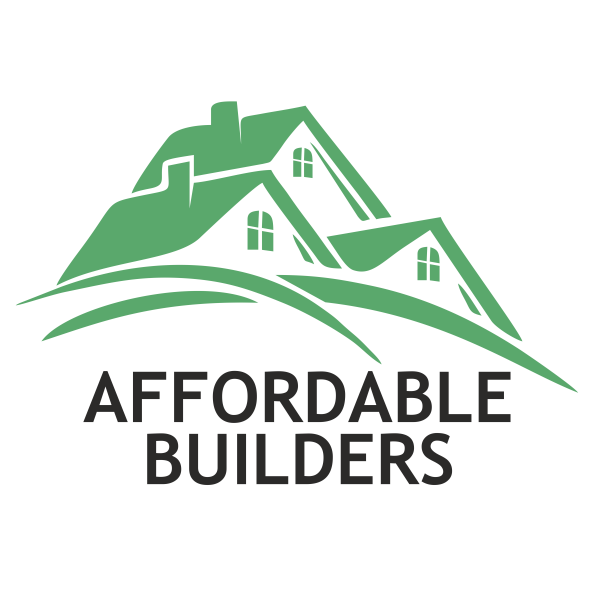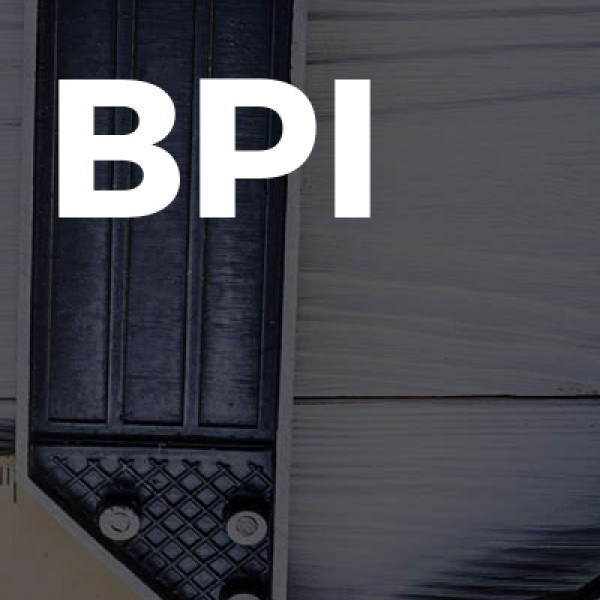Loft Conversions in Grimsby
Filter your search
Post your job FREE and let trades come to you
Save time by filling out our simple job post form today and your job will be sent to trades in your area so you can sit back, relax and wait for available trades to contact you.
Post your job FREESearch Loft Conversions in places nearby
Understanding Loft Conversions in Grimsby
Loft conversions in Grimsby have become increasingly popular as homeowners seek to maximise their living space without the hassle of moving. By transforming an unused attic into a functional room, families can enjoy additional space for a bedroom, office, or playroom. This guide will walk you through everything you need to know about loft conversions in Grimsby, from planning and design to costs and benefits.
Why Consider a Loft Conversion?
Loft conversions offer a unique opportunity to enhance your home. Not only do they add value to your property, but they also provide a practical solution to space constraints. In Grimsby, where property prices are on the rise, converting your loft can be a cost-effective alternative to relocating.
Benefits of Loft Conversions
- Increased Property Value: A well-executed loft conversion can significantly boost your home's market value.
- Additional Living Space: Create a new bedroom, office, or leisure area without altering your home's footprint.
- Cost-Effective: Compared to extensions, loft conversions are often more affordable and less disruptive.
- Energy Efficiency: Modern conversions can improve insulation, reducing energy bills.
Types of Loft Conversions
Choosing the right type of loft conversion is crucial. The decision will depend on your budget, the existing roof structure, and your personal needs. Here are the most common types:
Dormer Loft Conversion
A dormer loft conversion involves extending the existing roof to create additional headroom and floor space. This type is popular in Grimsby due to its versatility and the ability to add windows for natural light.
Mansard Loft Conversion
Mansard conversions are typically more extensive, involving altering the roof's structure to create a flat roof with a slight slope. This option maximises space but may require planning permission.
Hip to Gable Loft Conversion
Ideal for semi-detached or detached homes, this conversion extends the roof's sloping side to create a vertical wall, increasing the loft's usable space.
Velux Loft Conversion
Also known as a roof light conversion, this type involves installing windows into the existing roofline without altering its structure. It's the most cost-effective option and often doesn't require planning permission.
Planning Permission and Building Regulations
Before embarking on a loft conversion in Grimsby, it's essential to understand the planning permission and building regulations. While some conversions fall under permitted development rights, others may require formal approval.
When is Planning Permission Required?
- If the conversion extends or alters the roof beyond specific limits.
- For properties in conservation areas or listed buildings.
- When the conversion involves significant structural changes.
Building Regulations Compliance
Regardless of planning permission, all loft conversions must comply with building regulations. These ensure the safety and structural integrity of the conversion, covering aspects like fire safety, insulation, and staircase design.
Designing Your Loft Conversion
Designing a loft conversion involves creativity and practicality. Consider how the space will be used and the best way to integrate it with the rest of your home.
Choosing the Right Layout
Think about the purpose of the new space. Will it be a bedroom, office, or playroom? The layout should reflect its intended use, ensuring functionality and comfort.
Incorporating Natural Light
Maximise natural light by strategically placing windows or skylights. This not only enhances the space aesthetically but also reduces the need for artificial lighting.
Optimising Storage Solutions
Loft spaces often have awkward angles and limited headroom. Custom storage solutions, like built-in wardrobes or shelving, can help utilise every inch efficiently.
Cost of Loft Conversions in Grimsby
The cost of a loft conversion in Grimsby can vary widely based on the type of conversion, materials used, and the complexity of the project. On average, homeowners can expect to spend between £20,000 and £50,000.
Factors Influencing Cost
- Type of Conversion: Dormer and mansard conversions tend to be more expensive than Velux conversions.
- Size and Complexity: Larger, more complex projects will naturally incur higher costs.
- Materials and Finishes: High-quality materials and finishes can significantly increase the budget.
- Professional Fees: Costs for architects, surveyors, and builders should be factored in.
Finding the Right Contractor
Choosing the right contractor is crucial for a successful loft conversion. Look for professionals with experience in loft conversions in Grimsby and a portfolio of completed projects.
Questions to Ask Potential Contractors
- Can you provide references from previous clients?
- Are you fully insured and accredited?
- What is your estimated timeline for completion?
- How do you handle unexpected issues or changes?
FAQs About Loft Conversions in Grimsby
- Do I need planning permission for a loft conversion in Grimsby? It depends on the type of conversion and your property's location. Some may fall under permitted development rights.
- How long does a loft conversion take? Most conversions take between 6 to 12 weeks, depending on complexity and size.
- Will a loft conversion add value to my home? Yes, a well-designed conversion can significantly increase your property's value.
- Can all lofts be converted? Not all lofts are suitable for conversion. Factors like headroom, roof structure, and access must be considered.
- What is the most cost-effective type of loft conversion? Velux conversions are typically the most affordable as they require minimal structural changes.
- How can I ensure my loft conversion is energy efficient? Use high-quality insulation and energy-efficient windows to improve energy efficiency.
Final Thoughts on Loft Conversions in Grimsby
Loft conversions in Grimsby offer a fantastic opportunity to enhance your home, providing additional space and increasing property value. By understanding the types of conversions, planning requirements, and costs involved, you can make informed decisions that align with your needs and budget. With the right design and professional help, your loft conversion can become a valuable and cherished part of your home.
















