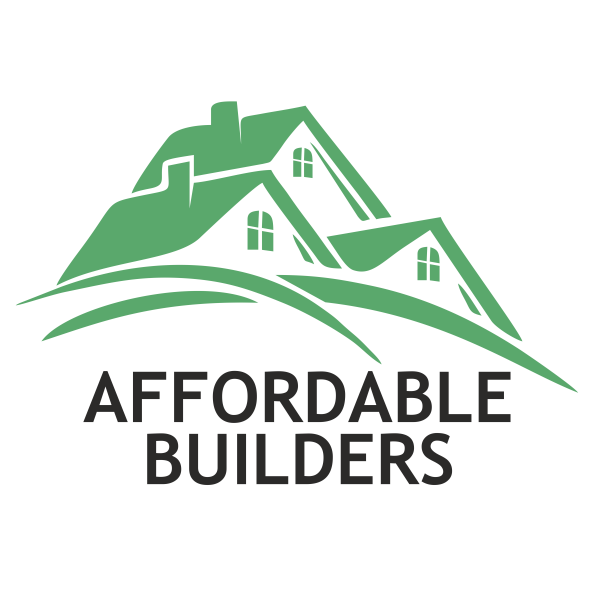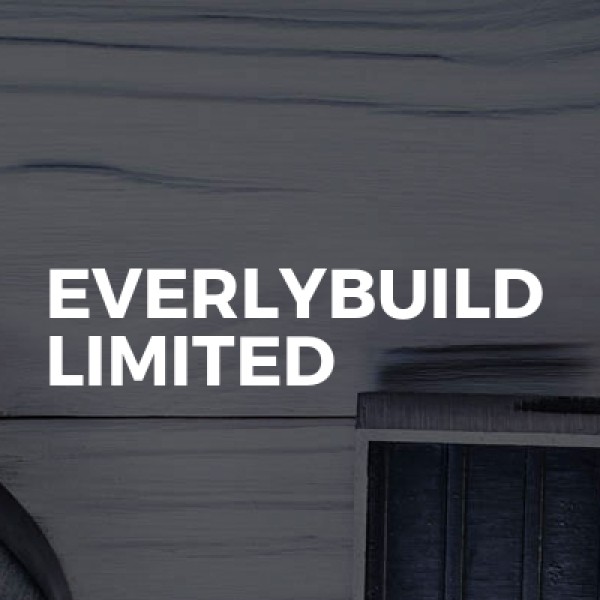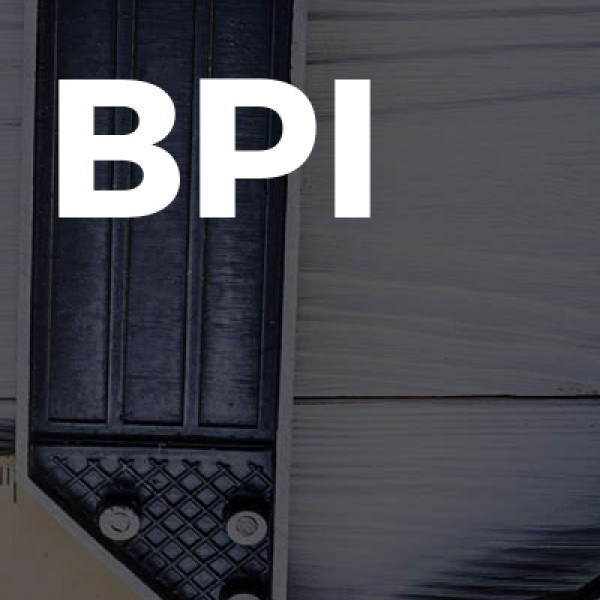Loft Conversions in Bourne
Welcome to Affordable Builders Ltd, your go-to experts for all building needs in the heart of Spalding, Lincolnshire. Our dedicated team... read more »
Vista PPM Ltd: Your Premier Tradespeople in Walton, Cambridgeshire
Welcome to Vista PPM Ltd, your trusted partne... read more »
Welcome to HK Building Services, your go-to experts for all building needs in Moulton and across Lincolnshire. As a family-run business,... read more »
Price & Son Property Developments LTD is a premier choice for all your building and renovation needs in Peterborough and... read more »
Welcome to BPI, your trusted partner for all your home improvement needs in Grantham and throughout Lincolnshire. Specialising in kitchen... read more »
Building and Refurbishment is a reno... read more »
JJC Electrical Ltd: Premier Tradespeople in S... read more »
Welcome to Sadiq, your premier choice for builders, e... read more »
Welcome to Taylor Austin Installationsread more »
Welcome to S Oakes, your trusted partner for all your... read more »
Welcome to Conneely Construction, your trusted partne... read more »
Welcome to Jamiefinlow, your trusted partner for all... read more »
Throstle Construction Limited is you... read more »
Welcome to Throstle Construction Limited, your go-to... read more »
Diamond Plastering: Your Trusted Tradespeople... read more »
Welcome to RG Building, your trusted partner for all... read more »
Welcome to Steve Ferguson Building And Roofing, your... read more »
Welcome to RBS, the premier choice for all your build... read more »
Paddock Kitchens: Your Premier Tradespeople i... read more »
Search Loft Conversions in places nearby
Understanding Loft Conversions in Bourne
Loft conversions in Bourne have become increasingly popular as homeowners seek to maximise their living space without the hassle of moving. This transformation not only adds value to your property but also provides a versatile area that can be tailored to your needs. Whether you're considering a new bedroom, office, or playroom, understanding the ins and outs of loft conversions is crucial.
What is a Loft Conversion?
A loft conversion involves transforming an unused attic space into a functional room. This process typically includes reinforcing the floor, adding windows, and installing insulation. The result is a new, usable area that enhances the overall utility and value of your home.
Benefits of Loft Conversions
Loft conversions offer numerous advantages. Firstly, they increase your home's living space without altering its footprint. This is particularly beneficial in Bourne, where space can be at a premium. Additionally, a well-executed conversion can significantly boost your property's market value. Moreover, it provides an opportunity to create a bespoke space tailored to your family's needs.
Cost-Effectiveness
Compared to moving house, a loft conversion is often a more cost-effective solution. It eliminates the expenses associated with buying a new property, such as stamp duty and estate agent fees. Furthermore, it allows you to remain in your beloved neighbourhood while enjoying the benefits of additional space.
Energy Efficiency
Modern loft conversions can also enhance your home's energy efficiency. By adding insulation and energy-efficient windows, you can reduce heat loss and lower your energy bills. This not only benefits the environment but also contributes to long-term savings.
Types of Loft Conversions
There are several types of loft conversions to consider, each with its own set of benefits and requirements. The choice largely depends on your budget, the existing roof structure, and your personal preferences.
Roof Light Conversion
This is the simplest and most cost-effective type of loft conversion. It involves adding windows to the existing roof structure without altering its shape. This option is ideal if you have sufficient headroom and are looking for a straightforward solution.
Dormer Conversion
A dormer conversion extends the existing roof to create additional headroom and floor space. This type of conversion is popular due to its versatility and ability to accommodate various room layouts. It can be designed to blend seamlessly with the existing architecture of your home.
Mansard Conversion
Mansard conversions involve altering the roof structure to create a flat roof with steeply sloping sides. This type of conversion offers maximum space and is often used in terraced houses. However, it typically requires planning permission due to the significant changes to the roofline.
Hip to Gable Conversion
This conversion is suitable for properties with a hipped roof. It involves extending the sloping side of the roof to create a vertical gable wall. This provides additional space and is often combined with a rear dormer for even more room.
Planning Permission and Building Regulations
Before embarking on a loft conversion in Bourne, it's essential to understand the planning permission and building regulations involved. While some conversions fall under permitted development rights, others may require formal approval.
Permitted Development
Many loft conversions can be carried out under permitted development rights, meaning they don't require planning permission. However, there are specific criteria that must be met, such as not exceeding a certain volume or altering the roofline significantly.
When Planning Permission is Required
If your conversion involves significant changes to the roof structure or is in a conservation area, planning permission may be necessary. It's advisable to consult with your local planning authority to ensure compliance with all regulations.
Building Regulations
Regardless of whether planning permission is needed, all loft conversions must comply with building regulations. These regulations ensure the safety and structural integrity of the conversion, covering aspects such as fire safety, insulation, and access.
Choosing the Right Contractor
Selecting a reputable contractor is crucial to the success of your loft conversion. A skilled professional will guide you through the process, ensuring that the project is completed to a high standard and within budget.
Research and Recommendations
Start by researching local contractors and seeking recommendations from friends or family who have undertaken similar projects. Look for contractors with a proven track record and positive customer reviews.
Obtaining Quotes
Once you've shortlisted potential contractors, obtain detailed quotes from each. This will help you compare costs and services, ensuring you choose the best option for your needs.
Checking Credentials
Ensure that your chosen contractor is fully licensed and insured. This provides peace of mind and protection in the event of any issues during the project.
Design Considerations
The design of your loft conversion should reflect your personal style and meet your functional needs. Consider factors such as lighting, layout, and storage to create a space that is both practical and aesthetically pleasing.
Maximising Natural Light
Incorporating windows and skylights can flood your new space with natural light, creating a bright and inviting atmosphere. Consider the orientation of your home and the position of the sun to optimise light throughout the day.
Optimising Layout
Careful planning of the layout is essential to make the most of the available space. Consider how the room will be used and arrange furniture and fixtures accordingly. Built-in storage solutions can help maximise floor space and keep the area clutter-free.
Choosing the Right Finishes
Select finishes and materials that complement the rest of your home. This creates a cohesive look and ensures that your loft conversion feels like a natural extension of your living space.
Cost of Loft Conversions in Bourne
The cost of a loft conversion in Bourne can vary significantly depending on the type of conversion, the size of the space, and the quality of finishes. It's important to establish a realistic budget and factor in any additional costs that may arise during the project.
Factors Affecting Cost
Several factors can influence the cost of your loft conversion, including the complexity of the design, the need for structural changes, and the choice of materials. Labour costs can also vary, so it's essential to obtain multiple quotes to ensure competitive pricing.
Budgeting Tips
To keep costs under control, consider prioritising essential elements and opting for cost-effective materials where possible. It's also wise to set aside a contingency fund to cover any unexpected expenses that may arise during the project.
Frequently Asked Questions
- Do I need planning permission for a loft conversion in Bourne? Many loft conversions fall under permitted development rights, but it's important to check with your local planning authority.
- How long does a loft conversion take? The duration of a loft conversion can vary, but most projects take between 6 to 12 weeks to complete.
- Will a loft conversion add value to my home? Yes, a well-executed loft conversion can significantly increase your property's market value.
- Can I live in my home during the conversion? In most cases, you can remain in your home during the conversion, although there may be some disruption.
- What is the best type of loft conversion for my home? The best type of conversion depends on your budget, the existing roof structure, and your personal preferences.
- How do I choose a contractor for my loft conversion? Research local contractors, seek recommendations, and obtain detailed quotes to find a reputable professional.
In conclusion, loft conversions in Bourne offer a fantastic opportunity to enhance your living space and add value to your home. By understanding the different types of conversions, planning permissions, and design considerations, you can create a space that meets your needs and complements your lifestyle. With careful planning and the right contractor, your loft conversion can be a rewarding investment that transforms your home for the better.









