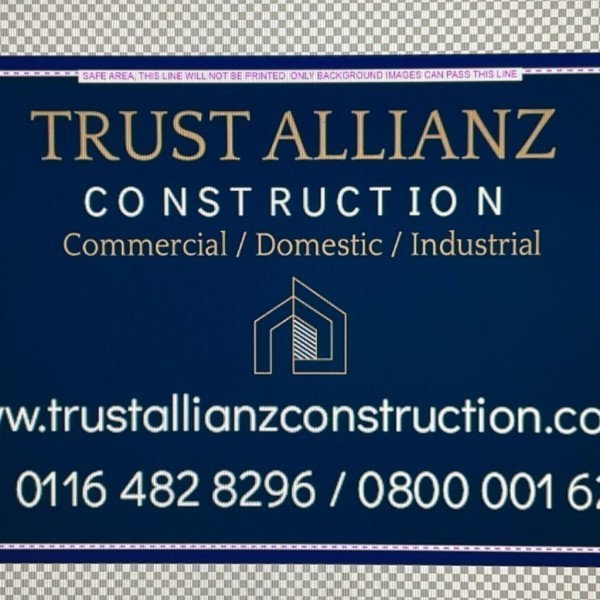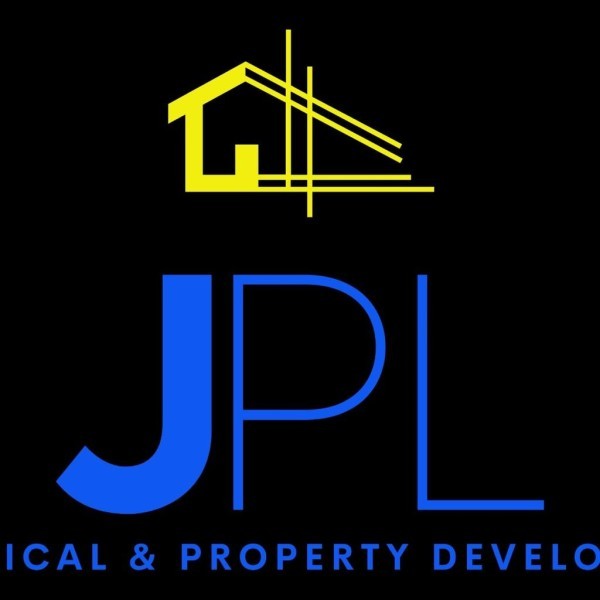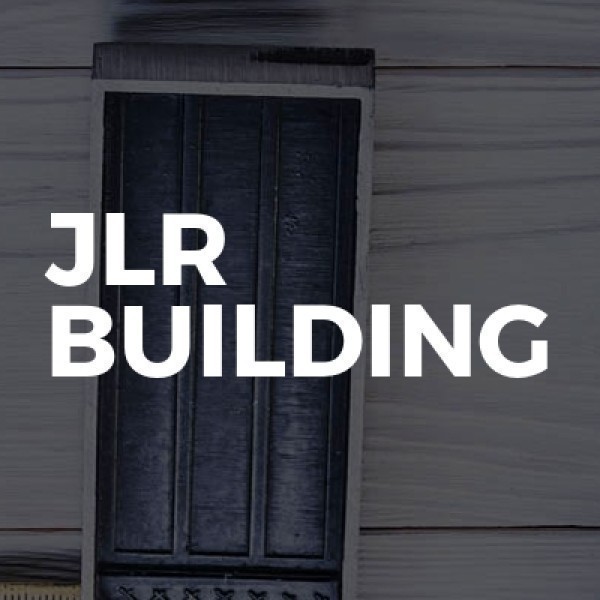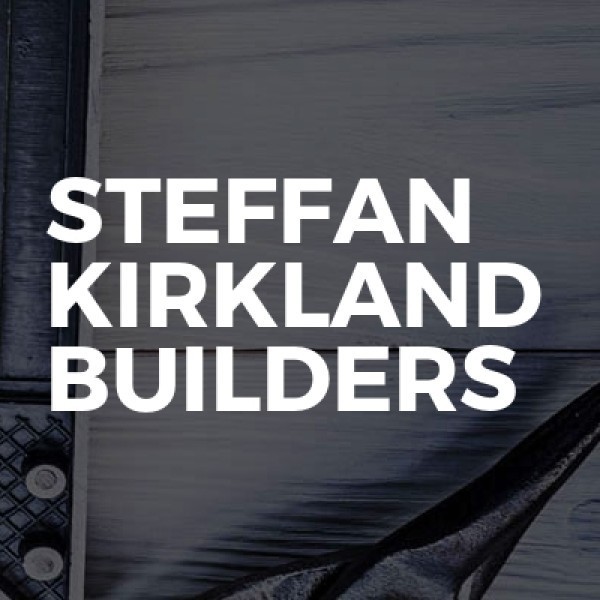Loft Conversions in Wigston
Filter your search
Post your job FREE and let trades come to you
Save time by filling out our simple job post form today and your job will be sent to trades in your area so you can sit back, relax and wait for available trades to contact you.
Post your job FREESearch Loft Conversions in places nearby
Understanding Loft Conversions in Wigston
Loft conversions in Wigston have become increasingly popular as homeowners seek to maximise their living space without the hassle of moving. This transformation not only adds value to your property but also provides a versatile area that can be tailored to your needs. Whether you're considering a new bedroom, office, or playroom, a loft conversion offers a practical solution.
Benefits of Loft Conversions
Loft conversions offer numerous advantages. Firstly, they make use of underutilised space, turning it into a functional area. Secondly, they can significantly increase the value of your home, making them a wise investment. Additionally, loft conversions are often more cost-effective than building extensions, as they don't require additional land.
Maximising Space
One of the primary benefits of a loft conversion is the ability to maximise space. In Wigston, where property sizes can be limited, converting your loft can provide much-needed room without altering the footprint of your home.
Increasing Property Value
Adding a loft conversion can increase your property's value by up to 20%. This makes it an attractive option for homeowners looking to sell in the future. Potential buyers often see the additional space as a significant advantage.
Cost-Effective Solution
Compared to other home improvement projects, loft conversions are relatively cost-effective. They typically require less structural work than extensions, reducing both time and expense.
Types of Loft Conversions
There are several types of loft conversions to consider, each with its own set of benefits and considerations. The most common types include dormer, hip-to-gable, and mansard conversions.
Dormer Loft Conversion
A dormer loft conversion is one of the most popular choices in Wigston. It involves extending the existing roof to create additional headroom and floor space. This type of conversion is suitable for most homes and offers a straightforward way to add space.
Hip-to-Gable Loft Conversion
Hip-to-gable conversions are ideal for semi-detached or detached houses with a hipped roof. This conversion involves straightening an inwardly slanted end roof to create a vertical wall, thus increasing the loft space.
Mansard Loft Conversion
Mansard conversions are more complex and involve altering the entire roof structure. They are typically used for terraced houses and provide a significant amount of additional space. However, they often require planning permission due to the extent of the changes.
Planning Permission and Building Regulations
Before embarking on a loft conversion in Wigston, it's crucial to understand the planning permission and building regulations involved. While many loft conversions fall under permitted development rights, some may require formal approval.
Permitted Development Rights
Most loft conversions in Wigston can be carried out under permitted development rights, meaning you won't need planning permission. However, there are specific criteria that must be met, such as not exceeding a certain height or altering the roof's appearance significantly.
When Planning Permission is Required
If your conversion involves significant changes to the roof structure or exceeds the permitted development limits, you will need to apply for planning permission. It's advisable to consult with a local planning authority to ensure compliance.
Building Regulations
Regardless of whether planning permission is needed, all loft conversions must comply with building regulations. These regulations ensure the safety and structural integrity of the conversion, covering aspects such as fire safety, insulation, and access.
Choosing the Right Contractor
Selecting the right contractor is crucial for a successful loft conversion. A reputable contractor will guide you through the process, ensuring that your conversion meets all legal requirements and is completed to a high standard.
Research and Recommendations
Start by researching local contractors in Wigston and seeking recommendations from friends or family. Look for contractors with experience in loft conversions and check their credentials and reviews.
Obtaining Quotes
Once you've shortlisted potential contractors, obtain detailed quotes from each. This will help you compare costs and understand what is included in the price. Be wary of quotes that seem too good to be true, as they may not cover all necessary work.
Checking Credentials
Ensure that your chosen contractor is fully insured and registered with relevant trade bodies. This provides peace of mind that they adhere to industry standards and can be trusted to complete the work safely and professionally.
Design Considerations for Loft Conversions
Designing your loft conversion is an exciting part of the process. Consider how you want to use the space and what features are important to you. This will influence the layout and design choices.
Purpose of the Space
Decide on the primary purpose of your loft conversion. Whether it's a bedroom, office, or playroom, this will dictate the design and layout. Consider factors such as lighting, storage, and access.
Lighting and Ventilation
Natural light and ventilation are crucial in a loft conversion. Consider installing skylights or dormer windows to maximise light and airflow. This not only enhances the space but also creates a more comfortable environment.
Storage Solutions
Incorporating clever storage solutions is essential in a loft conversion. Built-in wardrobes, shelving, and under-eaves storage can help maximise space and keep the area clutter-free.
Cost of Loft Conversions in Wigston
The cost of a loft conversion in Wigston can vary depending on several factors, including the type of conversion, the size of the space, and the materials used. It's important to budget carefully and consider all potential expenses.
Factors Affecting Cost
Several factors can influence the cost of a loft conversion. These include the complexity of the design, the need for structural changes, and the quality of materials chosen. Additionally, any required planning permissions or building regulations can add to the cost.
Budgeting for Your Conversion
When budgeting for your loft conversion, consider all potential costs, including design fees, construction, and finishing touches. It's advisable to set aside a contingency fund for any unexpected expenses that may arise during the project.
Financing Options
If you're concerned about the cost, there are several financing options available. These include remortgaging, personal loans, or home improvement loans. It's important to explore all options and choose the one that best suits your financial situation.
Common Challenges and Solutions
While loft conversions offer many benefits, they can also present challenges. Being aware of these potential issues and their solutions can help ensure a smooth conversion process.
Structural Issues
One common challenge is dealing with structural issues, such as insufficient headroom or weak floor joists. A professional contractor can assess these issues and recommend solutions, such as reinforcing the structure or adjusting the design.
Access and Stairs
Creating access to the loft can be tricky, especially in homes with limited space. Consider installing space-saving stairs or spiral staircases to minimise the impact on existing rooms.
Planning and Regulations
Navigating planning permissions and building regulations can be daunting. Working with an experienced contractor who understands local requirements can help streamline the process and ensure compliance.
Frequently Asked Questions
- Do I need planning permission for a loft conversion in Wigston? Most loft conversions fall under permitted development rights, but it's best to check with your local authority.
- How long does a loft conversion take? The duration varies, but most conversions take between 6 to 8 weeks to complete.
- Can all lofts be converted? Not all lofts are suitable for conversion. Factors such as headroom and roof structure can affect feasibility.
- Will a loft conversion add value to my home? Yes, a loft conversion can increase your home's value by up to 20%.
- How much does a loft conversion cost? Costs vary, but a typical loft conversion in Wigston can range from £20,000 to £50,000.
- What is the best type of loft conversion? The best type depends on your home's structure and your personal needs. Dormer conversions are popular for their simplicity and added space.
Final Thoughts on Loft Conversions in Wigston
Loft conversions in Wigston offer a fantastic opportunity to enhance your home, providing additional space and increasing property value. By understanding the different types of conversions, planning permissions, and design considerations, you can make informed decisions that suit your needs and budget. With the right contractor and careful planning, your loft conversion can become a valuable and cherished part of your home.





















