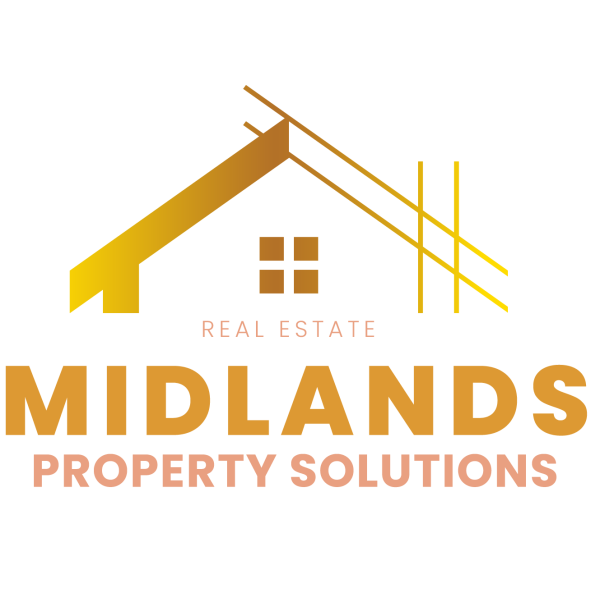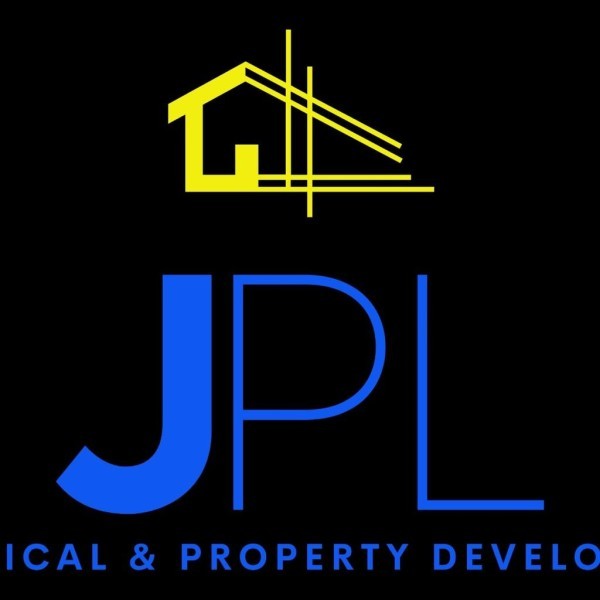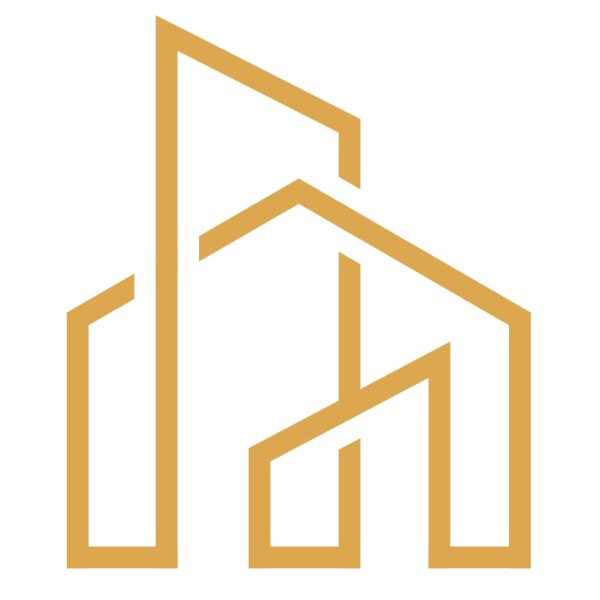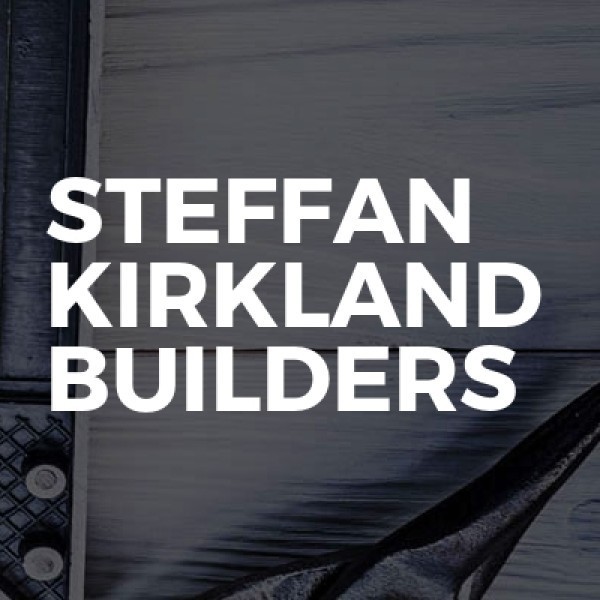Loft Conversions in Coalville
Welcome to Buildcore Home Improvements, your go-to experts for all construction needs in Elmesthorpe and throughout Leicestershire. With... read more »
Morris Carpentry & Construction is your go-to solution for all your building needs in Earl Shilton and the wider Leicest... read more »
Welcome to BHM Property Services Leicester Ltd, your go-to experts for all property maintenance and development needs... read more »
Welcome to Home Sweet Home Leicestershire Ltd, your go-to experts for all tradespeople services in Leicester and across Leicestershire. W... read more »
Midlands Property Solutions Ltd is your go-to expert for all building needs in Leicester and throughout... read more »
Welcome to JPL, your trusted partner for all your building and renovation needs in Oadby and across Leicestershire. As a premier provider... read more »
Welcome to JMRH Property Maintenance, your trusted partner for all your building and renovation needs in Toton and across Notti... read more »
Primarni Developments is a reputable construction company based in Thurmaston, proudly serving the Leicestershire area.... read more »
LS Builder Leicester Ltd is a premier construction company located in the heart of Rushey Mead, offering a comprehensive... read more »
Welcome to BPC Midlands Limited, your premier choice for builders, extension builders, loft conversions, garage conversions, and renovati... read more »
C.A.B Carpentry & Construction, nestled in the vibrant community of Earl Shilton, is your premier choice for all buildin... read more »
S Sandhu Home Construction Ltd is a premier choice for construction services in Spinney Hills, Leicestershire. As expert... read more »
Midland Building And Roofing is a distinguished company based in Cherrytree Hill, offering a wide array of services acro... read more »
Welcome to VIP Kitchens, your premier choice for carpentry, flooring, kitchen fitting, loft conversions, building, and property maintenan... read more »
Welcome to Add Space Construction, the premier choice for Extension Builders, Garage Conversions, Carpenters, Loft Conversions, and Renov... read more »
Steffan Kirkland Builders, a reputable name in the construction industry, proudly serves the vibrant community of
Welcome to Real Designz, your trusted partner for all... read more »
Midlands Developments Ltd is a premi... read more »
Welcome to MIM Projects, your premier choice for top-... read more »
Blank Canvas Lofts & Roofing is a pr... read more »
Search Loft Conversions in places nearby
Understanding Loft Conversions in Coalville
Loft conversions in Coalville have become increasingly popular as homeowners seek to maximise their living space without the hassle of moving. This transformation not only adds value to your property but also provides a unique opportunity to create a personalised space tailored to your needs. Whether you're considering a new bedroom, office, or playroom, a loft conversion can be a cost-effective solution.
What is a Loft Conversion?
A loft conversion involves transforming an unused attic space into a functional room. This process typically includes structural changes, insulation, and the installation of windows and stairs. In Coalville, loft conversions are a practical way to expand your home, especially in areas where property prices are on the rise.
Types of Loft Conversions
- Dormer Loft Conversion: This is the most common type, involving an extension of the existing roof to create additional floor space and headroom.
- Mansard Loft Conversion: A more extensive conversion that alters the roof structure to create a flat roof with a back wall sloping at 72 degrees.
- Hip to Gable Loft Conversion: Ideal for semi-detached or detached homes, this conversion extends the hip roof to a gable end, increasing space.
- Velux Loft Conversion: The simplest option, which involves installing Velux windows without altering the roof structure.
Benefits of Loft Conversions
Loft conversions offer numerous benefits, making them an attractive option for Coalville homeowners. Here are some key advantages:
- Increased Property Value: A well-executed loft conversion can significantly boost your home's market value.
- Additional Living Space: Create a new room without the need for an extension or moving house.
- Customisation: Tailor the space to your specific needs, whether it's a home office, bedroom, or gym.
- Energy Efficiency: Modern insulation techniques can improve your home's energy efficiency.
Planning Permission and Regulations
Before embarking on a loft conversion in Coalville, it's crucial to understand the planning permission and building regulations involved. While some conversions fall under permitted development rights, others may require formal approval.
Permitted Development Rights
Many loft conversions can be completed under permitted development rights, meaning you won't need planning permission. However, there are specific criteria your project must meet, such as:
- The extension must not exceed 40 cubic metres for terraced houses or 50 cubic metres for detached and semi-detached houses.
- No extension beyond the plane of the existing roof slope facing the highway.
- Materials used must be similar in appearance to the existing house.
Building Regulations
Regardless of planning permission, all loft conversions must comply with building regulations. These regulations ensure the safety and structural integrity of the conversion. Key areas covered include:
- Structural Stability: Ensuring the existing structure can support the new room.
- Fire Safety: Adequate fire escape routes and smoke alarms.
- Insulation: Proper thermal insulation to meet energy efficiency standards.
- Sound Insulation: Minimising noise between the loft and the rest of the house.
Choosing the Right Loft Conversion Specialist
Selecting a reputable loft conversion specialist in Coalville is crucial to the success of your project. Here are some tips to help you make the right choice:
- Experience and Expertise: Look for specialists with a proven track record in loft conversions.
- References and Reviews: Check customer reviews and ask for references from previous clients.
- Accreditations: Ensure the company is accredited by relevant industry bodies.
- Detailed Quotes: Obtain detailed quotes from multiple specialists to compare costs and services.
Cost Considerations
The cost of a loft conversion in Coalville can vary significantly depending on the type of conversion, materials used, and the complexity of the project. On average, you might expect to pay between £20,000 and £50,000. Here are some factors that can influence the cost:
- Type of Conversion: Dormer conversions are generally more expensive than Velux conversions.
- Size and Complexity: Larger and more complex projects will naturally cost more.
- Materials and Finishes: High-end materials and finishes will increase the overall cost.
- Location: Costs can vary based on the location and accessibility of your property.
Designing Your Loft Space
Designing your loft space is an exciting part of the conversion process. Consider how you want to use the space and what features are important to you. Here are some design ideas:
- Natural Light: Maximise natural light with skylights or dormer windows.
- Storage Solutions: Incorporate built-in storage to make the most of the available space.
- Open Plan Layout: Create a sense of space with an open plan design.
- Colour Scheme: Choose light, neutral colours to enhance the feeling of space.
Common Challenges and Solutions
While loft conversions are generally straightforward, there can be challenges along the way. Here are some common issues and how to address them:
- Limited Headroom: Consider a dormer conversion to increase headroom.
- Access and Stairs: Plan the location of stairs carefully to minimise disruption to existing rooms.
- Structural Issues: Work with a structural engineer to address any concerns.
- Planning Permission: Consult with a planning expert to navigate any permission hurdles.
Environmental Considerations
As environmental awareness grows, many homeowners are looking for sustainable options for their loft conversions. Here are some eco-friendly considerations:
- Insulation: Use sustainable insulation materials to improve energy efficiency.
- Solar Panels: Consider installing solar panels to reduce energy costs.
- Recycled Materials: Use recycled or reclaimed materials where possible.
- Energy-Efficient Windows: Install double or triple-glazed windows to minimise heat loss.
Case Studies of Successful Loft Conversions
Examining successful loft conversions can provide inspiration and insight into what’s possible. Here are a few examples:
- Family Home in Coalville: A family transformed their loft into a spacious master bedroom with an en-suite bathroom, adding significant value to their home.
- Home Office Conversion: A professional couple converted their loft into a bright and airy home office, complete with custom shelving and a skylight.
- Children's Playroom: A family created a vibrant playroom for their children, featuring built-in storage and a colourful mural.
Frequently Asked Questions
- Do I need planning permission for a loft conversion in Coalville? Many loft conversions fall under permitted development rights, but it's essential to check with your local council.
- How long does a loft conversion take? Typically, a loft conversion can take between 6 to 12 weeks, depending on the complexity of the project.
- Can all lofts be converted? Most lofts can be converted, but factors like headroom and roof structure can affect feasibility.
- Will a loft conversion add value to my home? Yes, a well-designed loft conversion can significantly increase your property's value.
- What is the best type of loft conversion? The best type depends on your needs and budget. Dormer conversions are popular for their additional space.
- How do I choose a loft conversion specialist? Look for experience, references, and accreditations. Obtain detailed quotes to compare services.
Loft conversions in Coalville offer a fantastic opportunity to enhance your home, providing additional space and increasing property value. With careful planning and the right expertise, you can transform your loft into a beautiful, functional space that meets your needs and complements your lifestyle.
Send a message





















