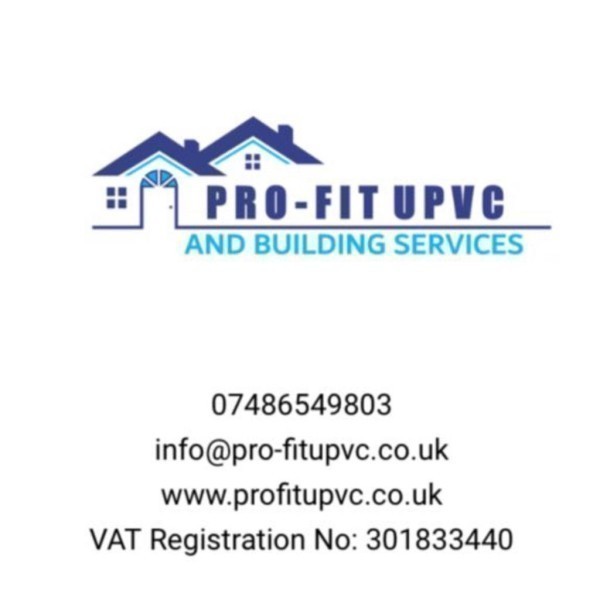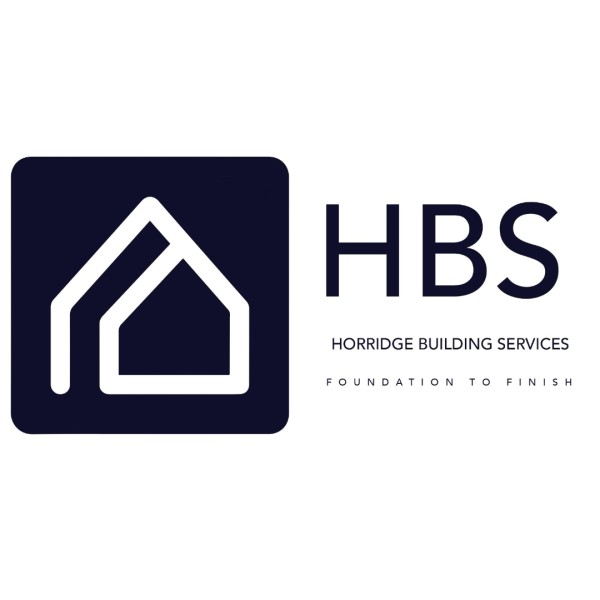Loft Conversions in Rishton
Filter your search
Post your job FREE and let trades come to you
Save time by filling out our simple job post form today and your job will be sent to trades in your area so you can sit back, relax and wait for available trades to contact you.
Post your job FREESearch Loft Conversions in places nearby
- Loft Conversions in Accrington
- Loft Conversions in Adlington
- Loft Conversions in Bacup
- Loft Conversions in Bamber Bridge
- Loft Conversions in Barnoldswick
- Loft Conversions in Barrowford
- Loft Conversions in Blackburn
- Loft Conversions in Blackpool
- Loft Conversions in Brierfield
- Loft Conversions in Burnley
- Loft Conversions in Carnforth
- Loft Conversions in Chorley
- Loft Conversions in Church
- Loft Conversions in Clayton-Le-Moors
- Loft Conversions in Cleveleys
- Loft Conversions in Clitheroe
- Loft Conversions in Colne
- Loft Conversions in Darwen
- Loft Conversions in Earby
- Loft Conversions in Fleetwood
- Loft Conversions in Freckleton
- Loft Conversions in Fulwood
- Loft Conversions in Great Harwood
- Loft Conversions in Haslingden
- Loft Conversions in Heysham
- Loft Conversions in Kirkham
- Loft Conversions in Lancaster
- Loft Conversions in Leyland
- Loft Conversions in Longridge
- Loft Conversions in Lytham St Anne's
- Loft Conversions in Morecambe
- Loft Conversions in Nelson
- Loft Conversions in Ormskirk
- Loft Conversions in Oswaldtwistle
- Loft Conversions in Padiham
- Loft Conversions in Poulton-Le-Fylde
- Loft Conversions in Preston
- Loft Conversions in Rawtenstall
- Loft Conversions in Skelmersdale
- Loft Conversions in Thornton
- Loft Conversions in Trawden
- Loft Conversions in Whitworth
Understanding Loft Conversions in Rishton
Loft conversions have become a popular choice for homeowners in Rishton looking to maximise their living space without the hassle of moving. By transforming an underutilised attic into a functional room, you can add significant value to your home. This article will explore the ins and outs of loft conversions in Rishton, providing you with the knowledge you need to make an informed decision.
What is a Loft Conversion?
A loft conversion involves transforming an attic space into a usable room, such as a bedroom, office, or playroom. This process typically includes reinforcing the floor, adding windows for natural light, and installing insulation to ensure the space is comfortable year-round. Loft conversions are an excellent way to increase your home's living area without extending its footprint.
Benefits of Loft Conversions
- Increased Living Space: Loft conversions provide additional space without the need for a costly extension.
- Added Property Value: A well-executed loft conversion can significantly increase your home's market value.
- Versatility: The new space can be tailored to suit your specific needs, whether it's an extra bedroom, a home office, or a gym.
- Energy Efficiency: Modern loft conversions often include improved insulation, which can reduce energy bills.
Types of Loft Conversions
There are several types of loft conversions to consider, each with its own set of advantages and requirements:
Dormer Loft Conversion
This is the most common type of loft conversion, involving an extension to the existing roof to create additional headroom and floor space. Dormer conversions are versatile and can be adapted to most types of homes.
Mansard Loft Conversion
Mansard conversions involve altering the roof structure to create a flat roof with a slight slope. This type of conversion is ideal for maximising space but often requires planning permission due to the significant changes to the roofline.
Hip to Gable Loft Conversion
Suitable for semi-detached or detached homes with a hipped roof, this conversion involves extending the roof's ridge line to create a vertical wall, thereby increasing the loft space.
Velux Loft Conversion
Also known as a roof light conversion, this option is the least invasive as it doesn't alter the roof structure. Instead, Velux windows are installed to provide natural light, making it a cost-effective solution.
Planning Permission and Building Regulations
Before embarking on a loft conversion in Rishton, it's crucial to understand the planning permission and building regulations involved. While many loft conversions fall under permitted development rights, meaning they don't require planning permission, there are exceptions. For instance, if your property is in a conservation area or the conversion involves significant alterations, you may need to apply for permission.
Building regulations, on the other hand, are mandatory for all loft conversions. These regulations ensure the conversion is structurally sound, safe, and energy-efficient. Key areas covered include fire safety, insulation, and staircase design.
Choosing the Right Loft Conversion Specialist
Selecting a reputable loft conversion specialist is essential to ensure your project runs smoothly. Here are some tips to help you make the right choice:
- Experience and Expertise: Look for a company with a proven track record in loft conversions, particularly in the Rishton area.
- References and Reviews: Ask for references from previous clients and check online reviews to gauge customer satisfaction.
- Detailed Quotes: Obtain detailed quotes from multiple specialists to compare costs and services offered.
- Insurance and Guarantees: Ensure the company has adequate insurance and offers guarantees on their work.
Cost Considerations for Loft Conversions
The cost of a loft conversion in Rishton can vary significantly depending on the type of conversion, the size of the space, and the materials used. On average, you can expect to pay between £20,000 and £50,000. It's important to budget for additional costs such as planning permission fees, building regulation approvals, and any unforeseen expenses that may arise during the project.
Designing Your Loft Conversion
Designing your loft conversion is an exciting part of the process. Consider how you intend to use the space and what features are essential for your needs. Here are some design elements to consider:
- Lighting: Maximise natural light with strategically placed windows or skylights.
- Storage Solutions: Incorporate built-in storage to make the most of the available space.
- Colour Scheme: Choose light, neutral colours to create a sense of openness and brightness.
- Flooring: Opt for durable, easy-to-clean flooring that complements the overall design.
Common Challenges and How to Overcome Them
While loft conversions offer numerous benefits, they can also present challenges. Here are some common issues and tips on how to address them:
Limited Headroom
If your loft has limited headroom, consider a dormer or mansard conversion to increase space. Alternatively, lowering the ceiling of the room below can create additional height.
Access and Staircase Design
Designing a staircase that fits within the existing layout can be tricky. Spiral staircases or space-saving designs can be effective solutions.
Insulation and Ventilation
Proper insulation is crucial for maintaining a comfortable temperature. Ensure your conversion includes adequate insulation and ventilation to prevent issues such as dampness or overheating.
Environmental Impact of Loft Conversions
Loft conversions can have a positive environmental impact by improving your home's energy efficiency. By incorporating sustainable materials and energy-efficient windows, you can reduce your carbon footprint and lower energy bills. Additionally, using local suppliers and contractors can minimise the environmental impact associated with transportation.
Legal and Safety Considerations
Ensuring your loft conversion complies with legal and safety standards is paramount. This includes adhering to building regulations, obtaining necessary permissions, and ensuring all work is carried out by qualified professionals. Fire safety is a critical aspect, so consider installing smoke alarms and ensuring there are adequate escape routes.
Case Studies: Successful Loft Conversions in Rishton
Examining successful loft conversions in Rishton can provide inspiration and insight into what is possible. For example, a family in Rishton transformed their cramped attic into a spacious master bedroom with an en-suite bathroom. By choosing a dormer conversion, they maximised the available space and added significant value to their home.
Frequently Asked Questions
- Do I need planning permission for a loft conversion in Rishton? Most loft conversions fall under permitted development rights, but it's best to check with your local council.
- How long does a loft conversion take? On average, a loft conversion takes between 6 to 8 weeks, depending on the complexity of the project.
- Can all lofts be converted? While most lofts can be converted, factors such as headroom and roof structure may limit options.
- Will a loft conversion add value to my home? Yes, a well-executed loft conversion can significantly increase your property's value.
- How can I ensure my loft conversion is energy-efficient? Use high-quality insulation and energy-efficient windows to improve energy efficiency.
- What is the best type of loft conversion for my home? The best type depends on your home's structure and your specific needs. Consulting with a specialist can help determine the most suitable option.
Final Thoughts on Loft Conversions in Rishton
Loft conversions in Rishton offer a fantastic opportunity to enhance your home's functionality and value. By understanding the different types of conversions, planning requirements, and design considerations, you can embark on a successful project that meets your needs and exceeds your expectations. With careful planning and the right expertise, your loft conversion can become a valuable addition to your home, providing a versatile space for years to come.
















