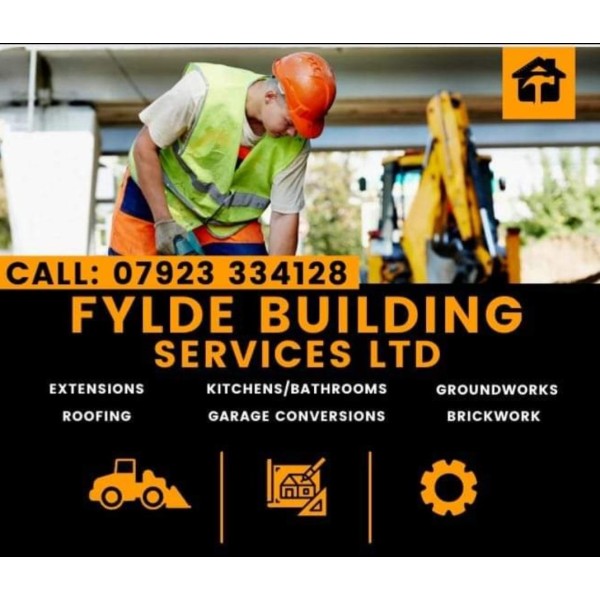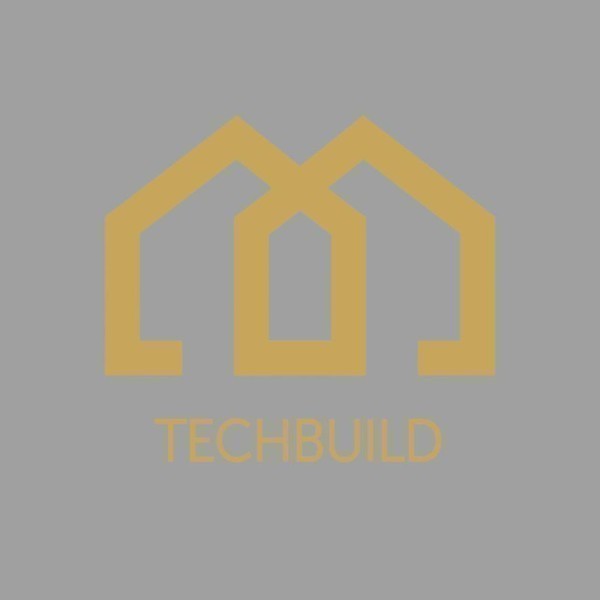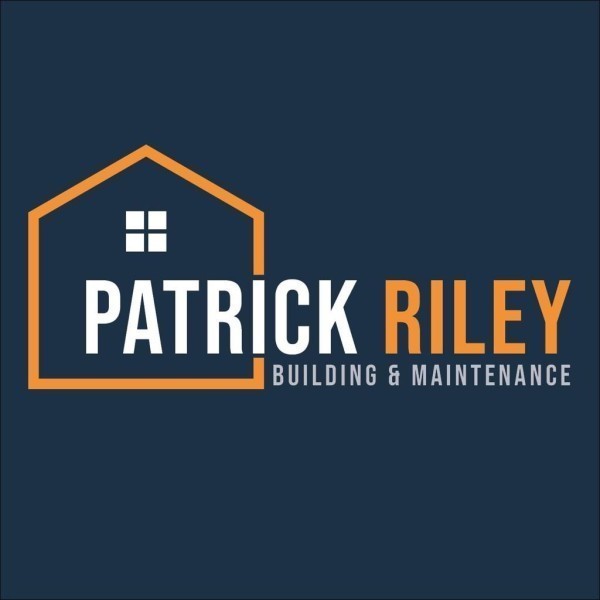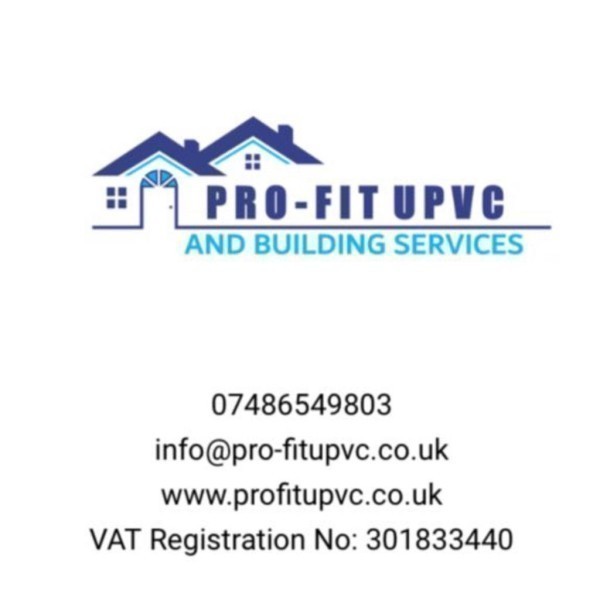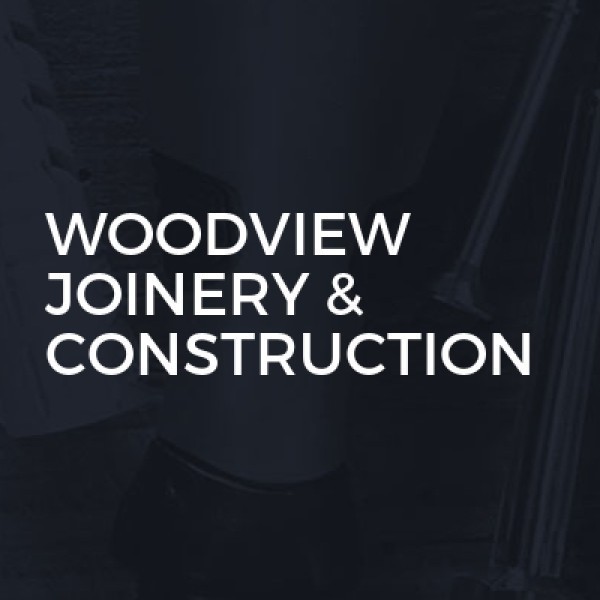Loft Conversions in Preston
Filter your search
Post your job FREE and let trades come to you
Save time by filling out our simple job post form today and your job will be sent to trades in your area so you can sit back, relax and wait for available trades to contact you.
Post your job FREESearch Loft Conversions in places nearby
- Loft Conversions in Accrington
- Loft Conversions in Adlington
- Loft Conversions in Bacup
- Loft Conversions in Bamber Bridge
- Loft Conversions in Barnoldswick
- Loft Conversions in Barrowford
- Loft Conversions in Blackburn
- Loft Conversions in Blackpool
- Loft Conversions in Brierfield
- Loft Conversions in Burnley
- Loft Conversions in Carnforth
- Loft Conversions in Chorley
- Loft Conversions in Church
- Loft Conversions in Clayton-Le-Moors
- Loft Conversions in Cleveleys
- Loft Conversions in Clitheroe
- Loft Conversions in Colne
- Loft Conversions in Darwen
- Loft Conversions in Earby
- Loft Conversions in Fleetwood
- Loft Conversions in Freckleton
- Loft Conversions in Fulwood
- Loft Conversions in Great Harwood
- Loft Conversions in Haslingden
- Loft Conversions in Heysham
- Loft Conversions in Kirkham
- Loft Conversions in Lancaster
- Loft Conversions in Leyland
- Loft Conversions in Longridge
- Loft Conversions in Lytham St Anne's
- Loft Conversions in Morecambe
- Loft Conversions in Nelson
- Loft Conversions in Ormskirk
- Loft Conversions in Oswaldtwistle
- Loft Conversions in Padiham
- Loft Conversions in Poulton-Le-Fylde
- Loft Conversions in Rawtenstall
- Loft Conversions in Rishton
- Loft Conversions in Skelmersdale
- Loft Conversions in Thornton
- Loft Conversions in Trawden
- Loft Conversions in Whitworth
Understanding Loft Conversions in Preston
Loft conversions in Preston have become increasingly popular as homeowners look to maximise their living space without the need to move. With the charm of Preston's architecture and the desire for more room, converting a loft is an attractive option. This article delves into the ins and outs of loft conversions, offering insights into planning, design, costs, and benefits.
The Appeal of Loft Conversions
Loft conversions offer a unique opportunity to transform underutilised attic space into functional living areas. Whether it's an extra bedroom, a home office, or a playroom, the possibilities are endless. In Preston, where property prices can be steep, converting a loft is often more cost-effective than relocating.
Maximising Space
One of the primary reasons homeowners opt for loft conversions is to maximise their existing space. Attics often go unused, serving as storage for old boxes and forgotten items. By converting this space, you can add significant value to your home while enhancing its functionality.
Adding Value to Your Home
Loft conversions can significantly increase the value of your property. In Preston, where the housing market is competitive, an additional room can make your home more attractive to potential buyers. It's a win-win situation: you enjoy the extra space now and reap the financial benefits later.
Types of Loft Conversions
There are several types of loft conversions, each with its own set of advantages. The choice depends on your budget, the structure of your home, and your personal preferences.
Velux Loft Conversion
The Velux loft conversion is the simplest and most cost-effective option. It involves installing Velux windows into the existing roof structure, allowing natural light to flood the space. This type of conversion is ideal for homes with ample headroom.
Dormer Loft Conversion
A dormer loft conversion involves extending the existing roof to create additional floor space and headroom. This type of conversion is popular in Preston due to its versatility and the ability to blend seamlessly with various architectural styles.
Mansard Loft Conversion
Mansard conversions are more extensive and involve altering the roof structure to create a flat roof with a slight slope. This type of conversion offers the most space but requires planning permission due to the significant changes to the roofline.
Hip to Gable Loft Conversion
For homes with a hipped roof, a hip to gable conversion extends the sloping side of the roof to create a vertical wall. This conversion is ideal for semi-detached or detached homes and provides ample space for a new room.
Planning and Regulations
Before embarking on a loft conversion in Preston, it's crucial to understand the planning and regulatory requirements. While some conversions fall under permitted development rights, others may require planning permission.
Permitted Development
Many loft conversions can be completed under permitted development rights, meaning you won't need planning permission. However, there are specific criteria to meet, such as not exceeding a certain volume and maintaining the existing roofline.
Planning Permission
If your conversion involves significant changes to the roof structure, such as a mansard or large dormer, you'll likely need planning permission. It's essential to consult with the local planning authority in Preston to ensure compliance with all regulations.
Building Regulations
Regardless of whether planning permission is required, all loft conversions must comply with building regulations. These regulations ensure the safety and structural integrity of the conversion, covering aspects such as fire safety, insulation, and access.
Designing Your Loft Conversion
The design phase is where your vision comes to life. Working with an experienced architect or designer can help you make the most of your space while ensuring the conversion complements your home's existing style.
Choosing the Right Layout
Consider how you'll use the space and what layout will best suit your needs. Whether it's an open-plan design or separate rooms, the layout should maximise natural light and create a comfortable living environment.
Incorporating Natural Light
Natural light is a key consideration in any loft conversion. Velux windows, dormer windows, and skylights can all be used to brighten the space and create a welcoming atmosphere.
Interior Design and Finishes
The interior design and finishes will bring your loft conversion to life. From flooring and wall colours to furniture and decor, every detail contributes to the overall aesthetic and functionality of the space.
Cost Considerations
The cost of a loft conversion in Preston can vary significantly depending on the type of conversion, the size of the space, and the quality of the finishes. It's important to set a realistic budget and consider all potential expenses.
Budgeting for Your Conversion
Start by obtaining quotes from several contractors to get an idea of the costs involved. Factor in additional expenses such as planning fees, building regulations, and interior design. It's wise to set aside a contingency fund for unexpected costs.
Financing Options
If you're concerned about the cost, there are several financing options available. Home improvement loans, remortgaging, or using savings are all viable options to fund your loft conversion.
Choosing the Right Contractor
Selecting the right contractor is crucial to the success of your loft conversion. Look for a reputable company with experience in loft conversions and a portfolio of completed projects in Preston.
Checking Credentials and References
Ensure the contractor is fully licensed and insured. Ask for references from previous clients and, if possible, visit completed projects to assess the quality of their work.
Getting a Detailed Quote
Request a detailed quote that outlines all costs, including materials, labour, and any additional fees. This will help you avoid unexpected expenses and ensure the project stays within budget.
Frequently Asked Questions
- Do I need planning permission for a loft conversion in Preston? It depends on the type of conversion and the extent of the changes. Some conversions fall under permitted development rights, while others require planning permission.
- How long does a loft conversion take? The duration of a loft conversion can vary, but most projects take between 6 to 12 weeks to complete.
- Will a loft conversion add value to my home? Yes, a well-executed loft conversion can significantly increase the value of your property.
- Can all lofts be converted? Not all lofts are suitable for conversion. Factors such as headroom, roof structure, and access must be considered.
- What is the most cost-effective type of loft conversion? Velux loft conversions are typically the most cost-effective as they require minimal structural changes.
- How can I ensure my loft conversion is energy efficient? Proper insulation, energy-efficient windows, and sustainable materials can enhance the energy efficiency of your loft conversion.
Loft conversions in Preston offer a fantastic opportunity to enhance your living space and add value to your home. By understanding the different types of conversions, planning and regulatory requirements, and design considerations, you can embark on a successful project that meets your needs and exceeds your expectations. With careful planning and the right team, your loft conversion can become a cherished part of your home for years to come.


