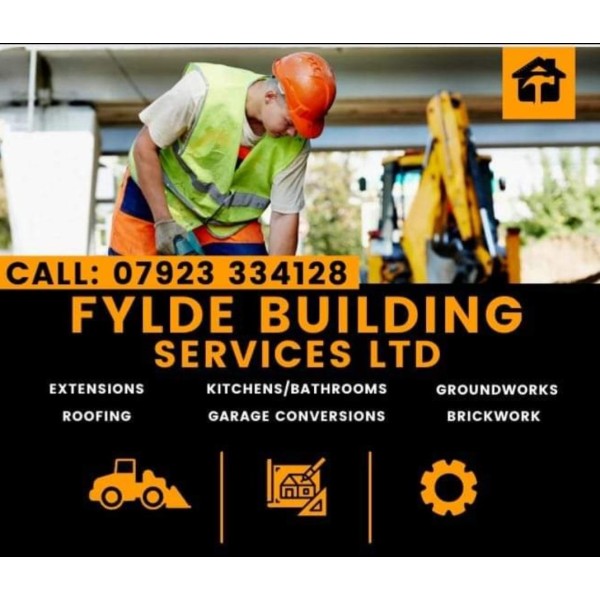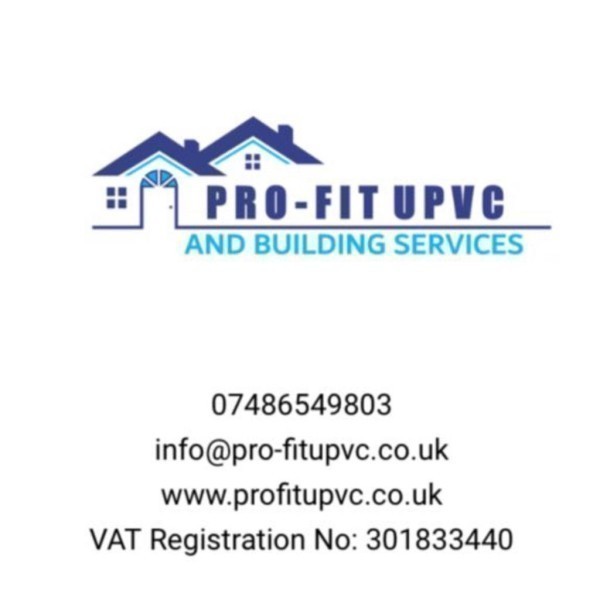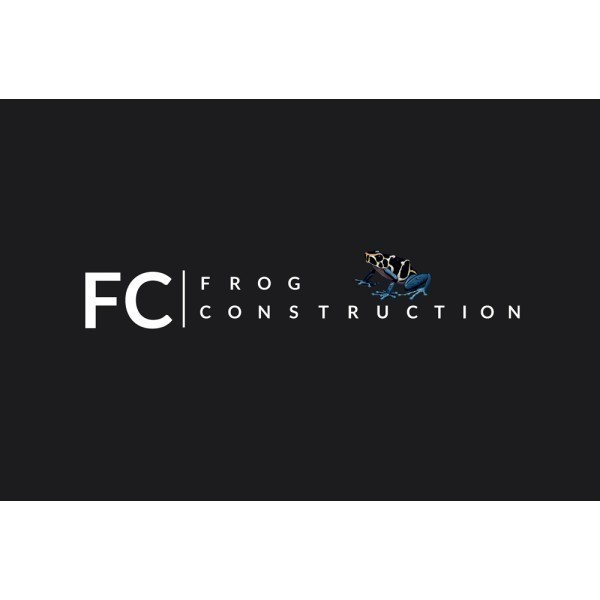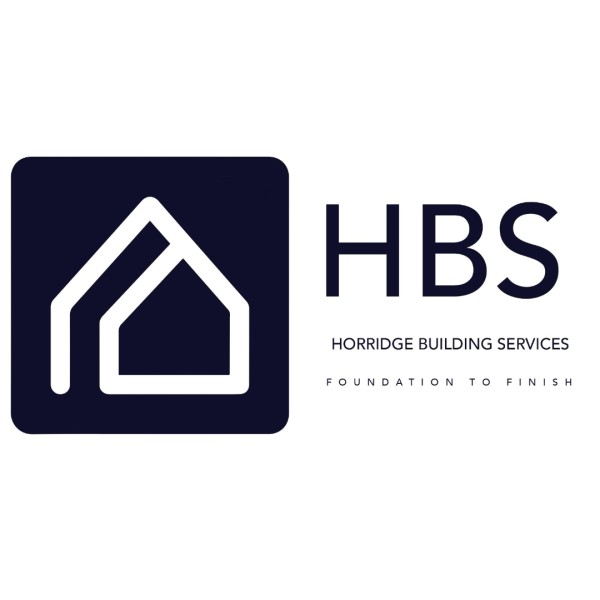Loft Conversions in Padiham
Filter your search
Post your job FREE and let trades come to you
Save time by filling out our simple job post form today and your job will be sent to trades in your area so you can sit back, relax and wait for available trades to contact you.
Post your job FREESearch Loft Conversions in places nearby
- Loft Conversions in Accrington
- Loft Conversions in Adlington
- Loft Conversions in Bacup
- Loft Conversions in Bamber Bridge
- Loft Conversions in Barnoldswick
- Loft Conversions in Barrowford
- Loft Conversions in Blackburn
- Loft Conversions in Blackpool
- Loft Conversions in Brierfield
- Loft Conversions in Burnley
- Loft Conversions in Carnforth
- Loft Conversions in Chorley
- Loft Conversions in Church
- Loft Conversions in Clayton-Le-Moors
- Loft Conversions in Cleveleys
- Loft Conversions in Clitheroe
- Loft Conversions in Colne
- Loft Conversions in Darwen
- Loft Conversions in Earby
- Loft Conversions in Fleetwood
- Loft Conversions in Freckleton
- Loft Conversions in Fulwood
- Loft Conversions in Great Harwood
- Loft Conversions in Haslingden
- Loft Conversions in Heysham
- Loft Conversions in Kirkham
- Loft Conversions in Lancaster
- Loft Conversions in Leyland
- Loft Conversions in Longridge
- Loft Conversions in Lytham St Anne's
- Loft Conversions in Morecambe
- Loft Conversions in Nelson
- Loft Conversions in Ormskirk
- Loft Conversions in Oswaldtwistle
- Loft Conversions in Poulton-Le-Fylde
- Loft Conversions in Preston
- Loft Conversions in Rawtenstall
- Loft Conversions in Rishton
- Loft Conversions in Skelmersdale
- Loft Conversions in Thornton
- Loft Conversions in Trawden
- Loft Conversions in Whitworth
Understanding Loft Conversions in Padiham
Loft conversions in Padiham are becoming increasingly popular as homeowners seek to maximise their living space without the hassle of moving. This charming town in Lancashire offers a unique blend of historical architecture and modern living, making it an ideal location for such home improvements. In this article, we'll explore the ins and outs of loft conversions, providing you with a comprehensive guide to transforming your attic into a functional and stylish space.
The Benefits of Loft Conversions
Loft conversions offer a multitude of benefits, making them an attractive option for homeowners. Firstly, they can significantly increase the value of your property. By adding an extra bedroom or a home office, you can enhance the appeal of your home to potential buyers. Additionally, loft conversions provide extra living space without the need for an extension, preserving your garden area and avoiding the complexities of planning permission.
Increased Property Value
One of the most compelling reasons to consider a loft conversion is the potential increase in property value. In Padiham, where space is at a premium, adding an extra room can make your home more desirable. According to property experts, a well-executed loft conversion can add up to 20% to the value of your home.
Additional Living Space
Whether you need an extra bedroom, a playroom for the kids, or a quiet home office, a loft conversion can provide the additional space you need. This is especially beneficial for growing families or those who work from home. The flexibility of a loft conversion means you can tailor the space to suit your specific needs.
Preservation of Outdoor Space
Unlike traditional extensions, loft conversions do not encroach on your garden or outdoor space. This is particularly advantageous in Padiham, where gardens can be limited in size. By utilising the existing structure of your home, you can expand your living area without sacrificing your outdoor sanctuary.
Types of Loft Conversions
There are several types of loft conversions to consider, each with its own set of advantages and considerations. The most common types include dormer, hip-to-gable, mansard, and roof light conversions. Understanding the differences between these options will help you choose the best fit for your home.
Dormer Loft Conversions
Dormer conversions are one of the most popular choices due to their versatility and cost-effectiveness. This type of conversion involves extending the existing roof to create additional headroom and floor space. Dormers can be added to various parts of the roof, including the rear, side, or front, depending on your property's layout and planning regulations.
Hip-to-Gable Loft Conversions
Ideal for semi-detached or detached homes with a hipped roof, hip-to-gable conversions involve extending the sloping side of the roof to create a vertical gable wall. This conversion provides more internal space and can be combined with a rear dormer for even greater expansion.
Mansard Loft Conversions
Mansard conversions are typically more complex and involve altering the entire roof structure. This type of conversion creates a flat roof with a steeply sloped front and rear, maximising the available space. While mansard conversions can be more expensive, they offer a significant increase in living area and are often used in urban areas with strict planning regulations.
Roof Light Loft Conversions
Roof light conversions are the most straightforward and cost-effective option, as they do not require significant structural changes. This type of conversion involves installing skylights into the existing roof, allowing natural light to flood the space. Roof light conversions are ideal for homes with sufficient headroom and are often used in conservation areas where external alterations are restricted.
Planning Permission and Building Regulations
Before embarking on a loft conversion in Padiham, it's essential to understand the planning permission and building regulations requirements. While many loft conversions fall under permitted development rights, certain conditions and restrictions may apply.
Permitted Development Rights
In many cases, loft conversions can be carried out under permitted development rights, meaning you won't need to apply for planning permission. However, there are specific criteria that must be met, such as the volume of the new space and the height of the roof extension. It's crucial to check with your local planning authority to ensure your project complies with these regulations.
Building Regulations
Regardless of whether planning permission is required, all loft conversions must comply with building regulations. These regulations ensure the safety and structural integrity of the conversion, covering aspects such as fire safety, insulation, and access. Hiring a qualified architect or builder can help ensure your project meets all necessary standards.
Choosing the Right Contractor
Selecting the right contractor is a critical step in the loft conversion process. A reputable contractor will guide you through the planning and construction stages, ensuring a smooth and successful project.
Research and Recommendations
Start by researching local contractors with experience in loft conversions. Ask for recommendations from friends, family, or neighbours who have undertaken similar projects. Reading online reviews and checking credentials can also provide valuable insights into a contractor's reputation and reliability.
Obtaining Quotes
Once you've shortlisted potential contractors, obtain detailed quotes from each. Ensure the quotes include all aspects of the project, from design and planning to construction and finishing touches. Comparing quotes will help you make an informed decision and avoid unexpected costs.
Checking Credentials
Before hiring a contractor, verify their credentials and qualifications. Ensure they are registered with relevant trade bodies and have the necessary insurance coverage. A reputable contractor will be happy to provide references and examples of previous work.
Designing Your Loft Conversion
The design phase is an exciting part of the loft conversion process, allowing you to create a space that reflects your style and meets your needs. Consider factors such as layout, lighting, and storage to maximise the functionality and aesthetics of your new room.
Layout and Functionality
When designing your loft conversion, think about how you intend to use the space. Whether it's a bedroom, office, or playroom, the layout should accommodate your needs and lifestyle. Consider the placement of windows, doors, and furniture to optimise the flow and usability of the room.
Lighting and Ventilation
Natural light and ventilation are crucial elements of a successful loft conversion. Incorporate skylights or dormer windows to brighten the space and provide fresh air. Consider the orientation of your home and the position of the sun to maximise natural light throughout the day.
Storage Solutions
Effective storage solutions are essential in a loft conversion, where space may be limited. Built-in wardrobes, shelving, and under-eaves storage can help you make the most of every inch. Custom storage solutions can be tailored to fit awkward spaces and enhance the overall functionality of the room.
Cost Considerations
The cost of a loft conversion in Padiham can vary significantly depending on the type of conversion, the size of the space, and the level of finish. It's important to establish a budget and consider all potential expenses before starting your project.
Factors Affecting Cost
Several factors can influence the cost of a loft conversion, including the complexity of the design, the materials used, and the need for structural alterations. Additional features such as en-suite bathrooms or bespoke finishes can also impact the overall cost.
Budgeting for Your Project
To ensure your loft conversion stays within budget, create a detailed plan outlining all anticipated expenses. Include costs for design, planning, construction, and finishing touches. It's also wise to set aside a contingency fund for unexpected expenses that may arise during the project.
Financing Options
If you're concerned about the cost of a loft conversion, explore financing options such as home improvement loans or remortgaging. Some homeowners may also be eligible for government grants or incentives for energy-efficient improvements. Consult with a financial advisor to determine the best option for your situation.
Frequently Asked Questions
What is the average cost of a loft conversion in Padiham?
The cost of a loft conversion in Padiham can range from £20,000 to £50,000, depending on the type of conversion and the level of finish. It's important to obtain detailed quotes from contractors to get an accurate estimate for your specific project.
Do I need planning permission for a loft conversion in Padiham?
Many loft conversions fall under permitted development rights, meaning planning permission is not required. However, it's essential to check with your local planning authority to ensure your project complies with all regulations.
How long does a loft conversion take to complete?
The duration of a loft conversion can vary depending on the complexity of the project. On average, a loft conversion can take between 6 to 12 weeks to complete, from design to finishing touches.
Can I live in my home during the loft conversion?
In most cases, you can continue to live in your home during a loft conversion. However, there may be some disruption, particularly during the construction phase. Discuss the timeline and potential impact with your contractor to plan accordingly.
What are the building regulations for loft conversions?
Building regulations for loft conversions cover aspects such as fire safety, insulation, and structural integrity. It's essential to work with a qualified architect or builder to ensure your project meets all necessary standards.
How can I maximise natural light in my loft conversion?
To maximise natural light, consider incorporating skylights or dormer windows into your design. The orientation of your home and the position of the sun can also influence the amount of natural light in the space.
In conclusion, loft conversions in Padiham offer a fantastic opportunity to enhance your living space and increase the value of your home. By understanding the different types of conversions, planning permissions, and design considerations, you can create a functional and stylish space that meets your needs. With careful planning and the right contractor, your loft conversion can be a rewarding and successful project.














