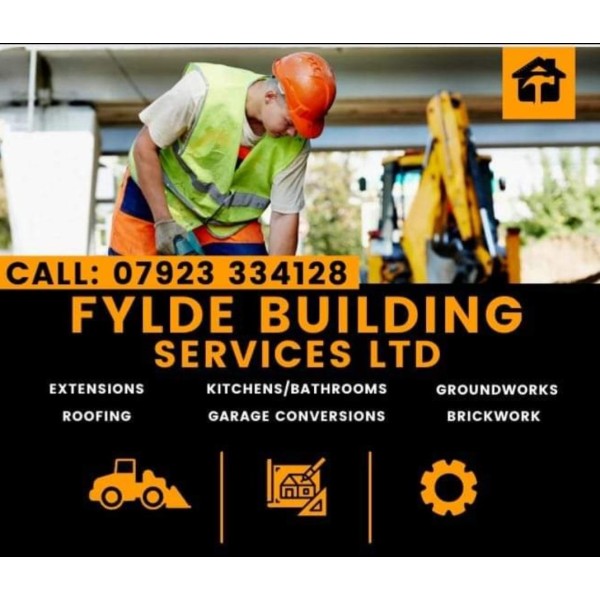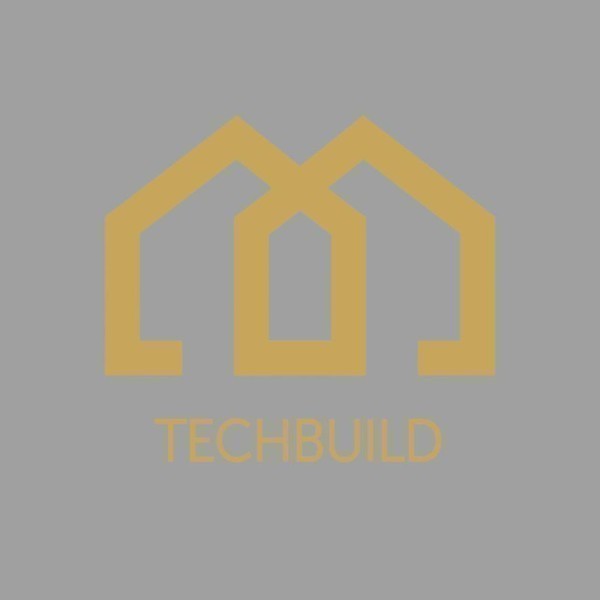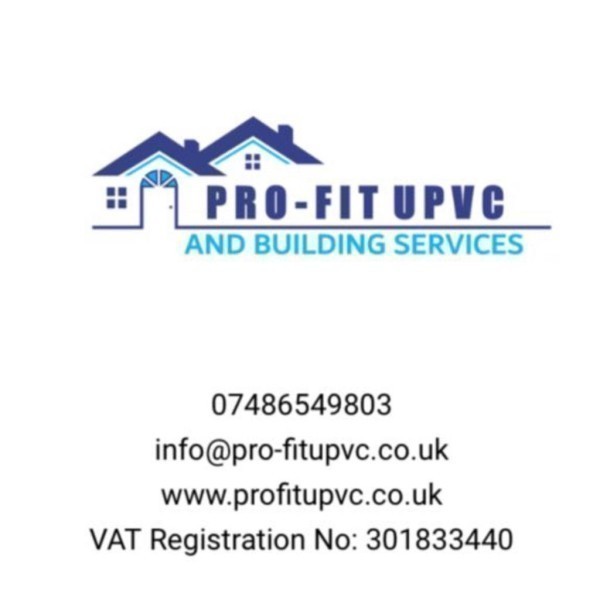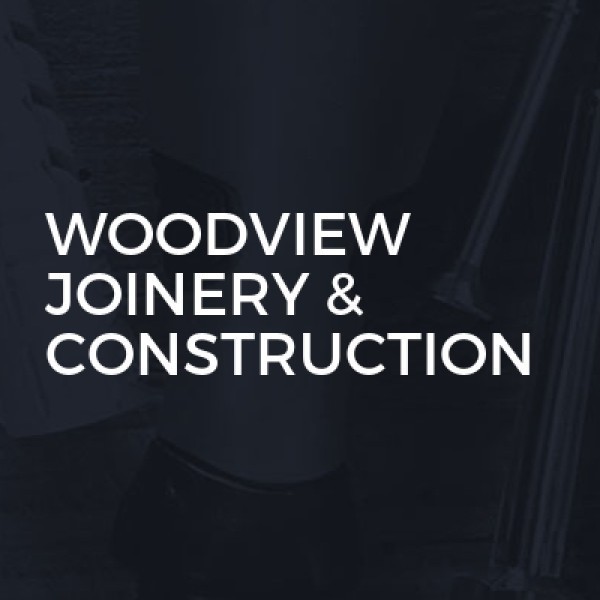Loft Conversions in Kirkham
Filter your search
Post your job FREE and let trades come to you
Save time by filling out our simple job post form today and your job will be sent to trades in your area so you can sit back, relax and wait for available trades to contact you.
Post your job FREESearch Loft Conversions in places nearby
- Loft Conversions in Accrington
- Loft Conversions in Adlington
- Loft Conversions in Bacup
- Loft Conversions in Bamber Bridge
- Loft Conversions in Barnoldswick
- Loft Conversions in Barrowford
- Loft Conversions in Blackburn
- Loft Conversions in Blackpool
- Loft Conversions in Brierfield
- Loft Conversions in Burnley
- Loft Conversions in Carnforth
- Loft Conversions in Chorley
- Loft Conversions in Church
- Loft Conversions in Clayton-Le-Moors
- Loft Conversions in Cleveleys
- Loft Conversions in Clitheroe
- Loft Conversions in Colne
- Loft Conversions in Darwen
- Loft Conversions in Earby
- Loft Conversions in Fleetwood
- Loft Conversions in Freckleton
- Loft Conversions in Fulwood
- Loft Conversions in Great Harwood
- Loft Conversions in Haslingden
- Loft Conversions in Heysham
- Loft Conversions in Lancaster
- Loft Conversions in Leyland
- Loft Conversions in Longridge
- Loft Conversions in Lytham St Anne's
- Loft Conversions in Morecambe
- Loft Conversions in Nelson
- Loft Conversions in Ormskirk
- Loft Conversions in Oswaldtwistle
- Loft Conversions in Padiham
- Loft Conversions in Poulton-Le-Fylde
- Loft Conversions in Preston
- Loft Conversions in Rawtenstall
- Loft Conversions in Rishton
- Loft Conversions in Skelmersdale
- Loft Conversions in Thornton
- Loft Conversions in Trawden
- Loft Conversions in Whitworth
Understanding Loft Conversions in Kirkham
Loft conversions in Kirkham have become a popular choice for homeowners looking to maximise their living space without the hassle of moving. With the charm of Kirkham's architecture and the need for more room, converting a loft offers a practical and stylish solution. This article delves into the ins and outs of loft conversions, providing a comprehensive guide to help you make informed decisions.
The Benefits of Loft Conversions
Loft conversions offer a myriad of advantages that make them an attractive option for homeowners. Firstly, they increase the living space, providing an additional room that can serve various purposes, such as a bedroom, office, or playroom. Secondly, they can significantly enhance the value of your property, making it a wise investment. Moreover, loft conversions are often more cost-effective than building extensions, as they utilise existing space.
Increased Property Value
One of the most compelling reasons to consider a loft conversion is the potential increase in property value. Homes with additional living space are often more appealing to buyers, and a well-executed loft conversion can add up to 20% to your home's value. This makes it not only a functional improvement but also a financially savvy one.
Utilising Unused Space
Many homes have lofts that are underutilised, often serving as storage for seldom-used items. Converting this space into a functional room can transform your home, making it more spacious and accommodating. This is particularly beneficial in Kirkham, where property sizes may be limited, and every square foot counts.
Types of Loft Conversions
There are several types of loft conversions, each with its own set of benefits and considerations. The choice of conversion largely depends on the structure of your home, your budget, and your personal preferences.
Velux Loft Conversion
A Velux loft conversion is one of the simplest and most cost-effective options. It involves installing Velux windows into the existing roofline, allowing natural light to flood the space. This type of conversion is ideal for lofts with ample headroom and is less disruptive than other options.
Dormer Loft Conversion
Dormer conversions are popular for their ability to add headroom and floor space. This involves extending the existing roof to create a box-like structure, which can accommodate windows and additional living space. Dormer conversions are versatile and can be adapted to suit various styles and needs.
Mansard Loft Conversion
Mansard conversions are more extensive and involve altering the roof structure to create a flat roof with a steep back wall. This type of conversion offers maximum space and is often used in urban areas where space is at a premium. However, it typically requires planning permission due to the significant changes to the roofline.
Hip to Gable Loft Conversion
For homes with a hipped roof, a hip to gable conversion can be an excellent choice. This involves extending the sloping side of the roof to create a vertical gable wall, providing additional space and headroom. This type of conversion is particularly popular in semi-detached and detached homes.
Planning Permission and Building Regulations
Before embarking on a loft conversion in Kirkham, it's essential to understand the planning permission and building regulations that may apply. While some conversions fall under permitted development rights, others may require formal permission.
Permitted Development Rights
Many loft conversions can be carried out under permitted development rights, meaning you won't need to apply for planning permission. However, there are specific criteria that must be met, such as the volume of the extension and the height of the roof. It's crucial to check with your local council to ensure compliance.
When Planning Permission is Required
If your conversion involves significant changes to the roof structure, such as a mansard or hip to gable conversion, you may need to apply for planning permission. Additionally, if your property is in a conservation area or is a listed building, stricter regulations may apply.
Building Regulations
Regardless of whether planning permission is required, all loft conversions must comply with building regulations. These regulations ensure that the conversion is structurally sound, safe, and energy-efficient. Key areas covered include fire safety, insulation, and structural integrity.
Design Considerations for Loft Conversions
Designing a loft conversion involves careful planning to ensure the space is functional, aesthetically pleasing, and in harmony with the rest of your home. Several factors should be considered during the design phase.
Maximising Natural Light
Natural light can transform a loft space, making it feel larger and more inviting. Consider the placement of windows and skylights to maximise light exposure. Velux windows are a popular choice for their ability to bring in ample daylight while maintaining privacy.
Optimising Space
Loft spaces often have unique shapes and angles, which can be both a challenge and an opportunity. Custom-built furniture and clever storage solutions can help make the most of the available space, ensuring that every nook and cranny is utilised effectively.
Choosing the Right Materials
The materials used in your loft conversion can significantly impact the overall look and feel of the space. Opt for materials that complement the existing style of your home while providing durability and comfort. Consider sustainable options to enhance the eco-friendliness of your conversion.
Cost of Loft Conversions in Kirkham
The cost of a loft conversion in Kirkham can vary widely depending on the type of conversion, the size of the space, and the materials used. It's essential to have a clear understanding of the potential costs involved to budget effectively.
Factors Affecting Cost
Several factors can influence the cost of a loft conversion, including the complexity of the design, the need for structural changes, and the quality of finishes. Labour costs can also vary, so it's advisable to obtain multiple quotes from reputable contractors.
Budgeting for Your Conversion
Creating a detailed budget is crucial to ensure that your loft conversion stays on track financially. Consider all potential expenses, including planning fees, materials, labour, and any unforeseen costs. It's wise to set aside a contingency fund to cover unexpected expenses.
Financing Options
If you're concerned about the upfront costs of a loft conversion, several financing options are available. Home improvement loans, remortgaging, or using savings are common ways to fund a conversion. It's important to explore all options and choose the one that best suits your financial situation.
Choosing the Right Contractor
Selecting the right contractor is a critical step in ensuring the success of your loft conversion. A skilled and experienced contractor can bring your vision to life while adhering to budget and timelines.
Researching Contractors
Start by researching local contractors with experience in loft conversions. Look for reviews and testimonials from previous clients to gauge their reputation and quality of work. It's also beneficial to view examples of their past projects to assess their style and craftsmanship.
Asking the Right Questions
When interviewing potential contractors, ask about their experience, qualifications, and approach to project management. Inquire about their familiarity with local building regulations and their ability to handle any challenges that may arise during the conversion process.
Getting a Detailed Quote
Request a detailed quote from each contractor, outlining the scope of work, materials, and costs. Ensure that the quote includes a timeline for completion and any warranties or guarantees offered. Comparing quotes will help you make an informed decision and choose the best contractor for your project.
Frequently Asked Questions
- Do I need planning permission for a loft conversion in Kirkham? Many loft conversions fall under permitted development rights, but it's essential to check with your local council to confirm.
- How long does a loft conversion take? The duration can vary depending on the complexity of the project, but most conversions take between 6 to 12 weeks.
- Can all lofts be converted? Not all lofts are suitable for conversion. Factors such as headroom, roof structure, and access must be considered.
- What is the most cost-effective type of loft conversion? Velux conversions are generally the most cost-effective, as they require minimal structural changes.
- Will a loft conversion add value to my home? Yes, a well-executed loft conversion can significantly increase your property's value.
- How can I ensure my loft conversion is energy-efficient? Use high-quality insulation, energy-efficient windows, and sustainable materials to enhance energy efficiency.
Loft conversions in Kirkham offer a fantastic opportunity to expand your living space and add value to your home. By understanding the different types of conversions, planning permissions, and design considerations, you can embark on a successful project that meets your needs and enhances your lifestyle. With careful planning and the right contractor, your loft conversion can become a beautiful and functional addition to your home.










