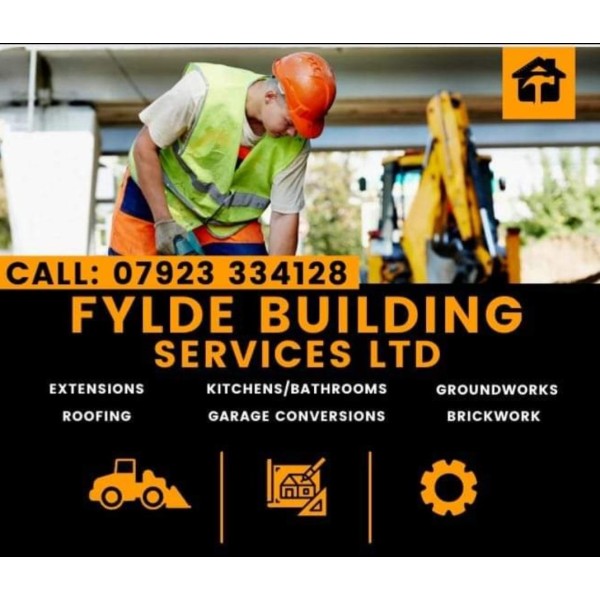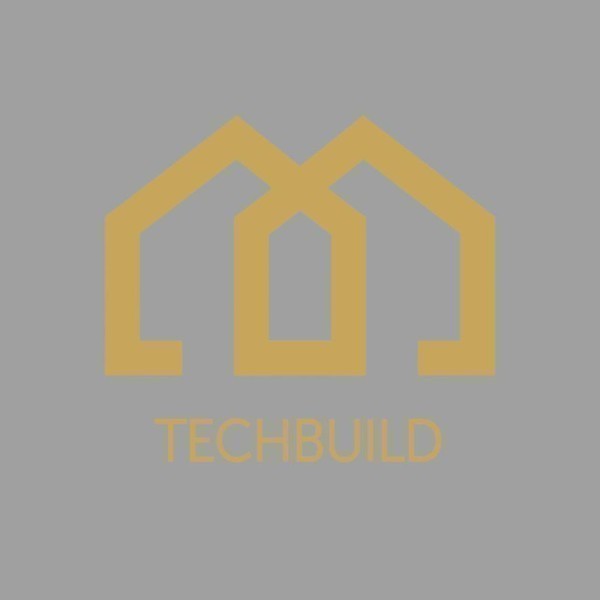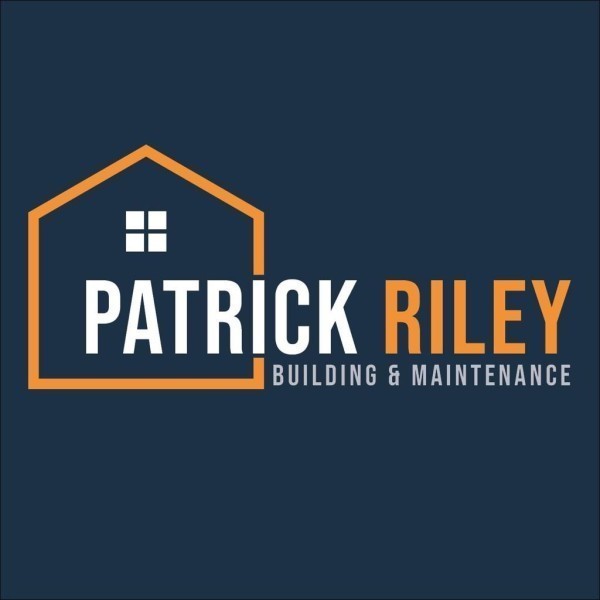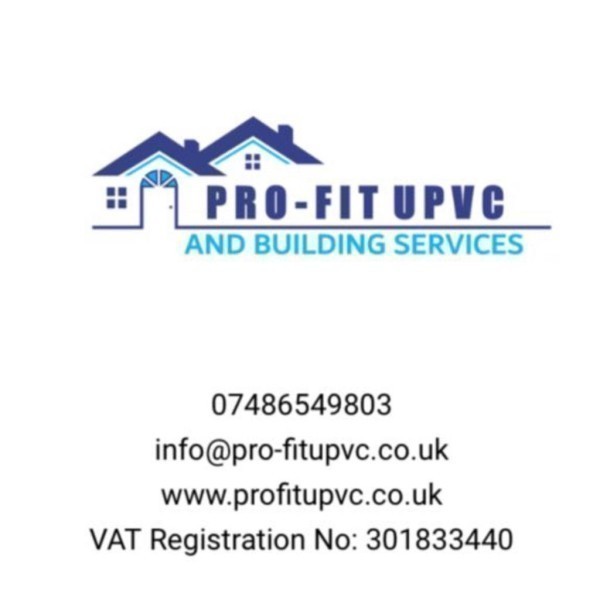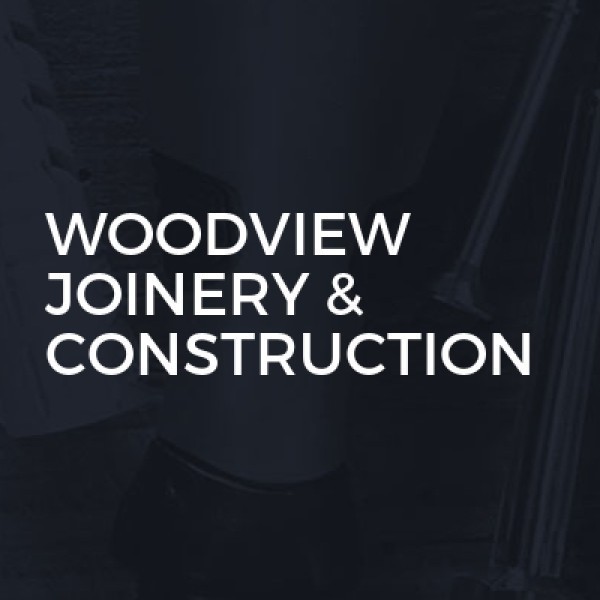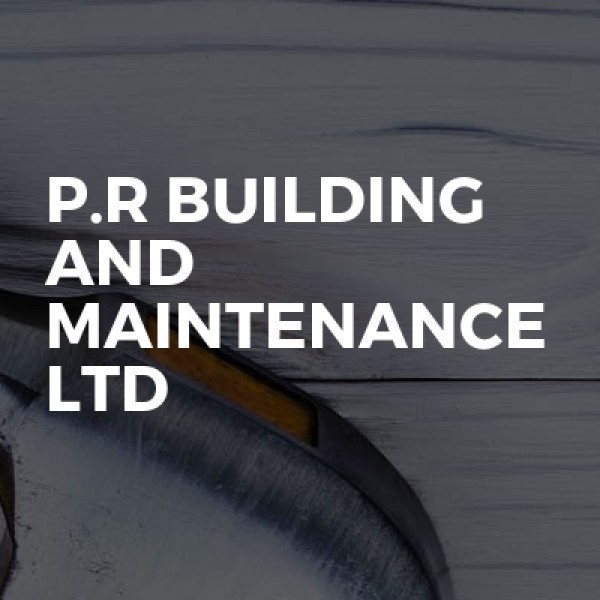Loft Conversions in Chorley
Filter your search
Post your job FREE and let trades come to you
Save time by filling out our simple job post form today and your job will be sent to trades in your area so you can sit back, relax and wait for available trades to contact you.
Post your job FREESearch Loft Conversions in places nearby
- Loft Conversions in Accrington
- Loft Conversions in Adlington
- Loft Conversions in Bacup
- Loft Conversions in Bamber Bridge
- Loft Conversions in Barnoldswick
- Loft Conversions in Barrowford
- Loft Conversions in Blackburn
- Loft Conversions in Blackpool
- Loft Conversions in Brierfield
- Loft Conversions in Burnley
- Loft Conversions in Carnforth
- Loft Conversions in Church
- Loft Conversions in Clayton-Le-Moors
- Loft Conversions in Cleveleys
- Loft Conversions in Clitheroe
- Loft Conversions in Colne
- Loft Conversions in Darwen
- Loft Conversions in Earby
- Loft Conversions in Fleetwood
- Loft Conversions in Freckleton
- Loft Conversions in Fulwood
- Loft Conversions in Great Harwood
- Loft Conversions in Haslingden
- Loft Conversions in Heysham
- Loft Conversions in Kirkham
- Loft Conversions in Lancaster
- Loft Conversions in Leyland
- Loft Conversions in Longridge
- Loft Conversions in Lytham St Anne's
- Loft Conversions in Morecambe
- Loft Conversions in Nelson
- Loft Conversions in Ormskirk
- Loft Conversions in Oswaldtwistle
- Loft Conversions in Padiham
- Loft Conversions in Poulton-Le-Fylde
- Loft Conversions in Preston
- Loft Conversions in Rawtenstall
- Loft Conversions in Rishton
- Loft Conversions in Skelmersdale
- Loft Conversions in Thornton
- Loft Conversions in Trawden
- Loft Conversions in Whitworth
Understanding Loft Conversions in Chorley
Loft conversions in Chorley have become increasingly popular as homeowners seek to maximise their living space without the hassle of moving. This guide will walk you through everything you need to know about loft conversions, from planning and design to costs and benefits. Whether you're looking to create an extra bedroom, a home office, or a playroom, a loft conversion can be a fantastic way to enhance your home.
What is a Loft Conversion?
A loft conversion involves transforming an unused attic space into a functional room. This process can significantly increase the value of your home and provide additional living space. In Chorley, where property prices are on the rise, a loft conversion is an attractive option for many homeowners looking to expand their living area without relocating.
Types of Loft Conversions
- Dormer Loft Conversion: This is the most common type of loft conversion, which involves extending the existing roof to create additional headroom and floor space.
- Mansard Loft Conversion: A more extensive conversion that alters the roof structure to create a flat roof with a back wall sloping inwards at a 72-degree angle.
- Hip to Gable Loft Conversion: Ideal for semi-detached or detached houses, this conversion extends the hip roof to a gable end, providing more space.
- Velux Loft Conversion: The simplest and most cost-effective option, which involves installing roof windows to bring in natural light without altering the roof structure.
Planning Permission and Building Regulations
In Chorley, most loft conversions fall under permitted development rights, meaning you won't need planning permission. However, there are exceptions, especially if your property is in a conservation area or if the conversion exceeds certain size limits. It's essential to check with the local planning authority to ensure compliance.
Building regulations approval is required for all loft conversions to ensure the safety and structural integrity of the new space. These regulations cover aspects such as fire safety, insulation, and staircases. Hiring a professional architect or builder familiar with local regulations can help streamline this process.
Designing Your Loft Conversion
Designing a loft conversion involves careful planning to make the most of the available space. Consider how you intend to use the room and what features are essential. For instance, if you're creating a bedroom, you'll need to think about storage solutions and lighting. A home office might require additional electrical outlets and soundproofing.
Maximising Space and Light
- Use Light Colours: Light-coloured walls and ceilings can make the space feel larger and more open.
- Install Skylights: Skylights or roof windows can flood the room with natural light, making it more inviting.
- Built-in Storage: Custom-built storage solutions can help you make the most of awkward spaces and keep the room clutter-free.
Cost of Loft Conversions in Chorley
The cost of a loft conversion in Chorley can vary widely depending on the type of conversion, the size of the space, and the quality of materials used. On average, you can expect to pay between £20,000 and £50,000. It's crucial to set a realistic budget and factor in potential additional costs, such as planning fees and interior furnishings.
Factors Affecting Cost
- Type of Conversion: More complex conversions like mansard or hip to gable will generally cost more than a simple Velux conversion.
- Size of the Loft: Larger spaces will require more materials and labour, increasing the overall cost.
- Quality of Materials: Opting for high-end finishes and fixtures will raise the price but can add significant value to your home.
Benefits of Loft Conversions
Loft conversions offer numerous benefits, making them a worthwhile investment for many homeowners in Chorley. Here are some of the key advantages:
- Increased Property Value: A well-executed loft conversion can add up to 20% to the value of your home.
- Additional Living Space: Whether you need an extra bedroom, a home office, or a playroom, a loft conversion provides valuable additional space.
- Cost-Effective Alternative to Moving: Avoid the stress and expense of moving house by expanding your current home.
- Customisable Design: Tailor the space to meet your specific needs and preferences.
Choosing the Right Contractor
Selecting a reputable contractor is crucial to the success of your loft conversion. Look for builders with experience in loft conversions and a portfolio of completed projects. It's also wise to check references and read reviews from previous clients.
Questions to Ask Potential Contractors
- How many loft conversions have you completed in Chorley?
- Can you provide references from past clients?
- What is your estimated timeline for completion?
- Do you offer a warranty on your work?
Common Challenges and Solutions
While loft conversions are generally straightforward, they can present some challenges. Here are a few common issues and how to address them:
- Limited Headroom: Consider a dormer conversion to increase headroom or use clever design tricks like low furniture and recessed lighting.
- Access and Staircase Design: A well-designed staircase is essential for accessibility. Spiral staircases or space-saving designs can be effective solutions.
- Insulation and Ventilation: Proper insulation is crucial for energy efficiency, while adequate ventilation prevents dampness and condensation.
Maintaining Your Loft Conversion
Once your loft conversion is complete, regular maintenance is essential to keep it in top condition. This includes checking for leaks, ensuring proper ventilation, and maintaining any installed systems like heating or air conditioning.
Seasonal Maintenance Tips
- Winter: Check for drafts and ensure heating systems are functioning efficiently.
- Spring: Inspect for any signs of dampness or leaks and address them promptly.
- Summer: Ensure ventilation systems are working well to keep the space cool.
- Autumn: Clear gutters and check roof tiles to prevent water ingress.
FAQs About Loft Conversions in Chorley
- Do I need planning permission for a loft conversion in Chorley? Most loft conversions fall under permitted development, but it's best to check with the local authority.
- How long does a loft conversion take? Typically, a loft conversion takes between 6 to 12 weeks, depending on the complexity of the project.
- Will a loft conversion add value to my home? Yes, a well-designed loft conversion can significantly increase your property's value.
- Can all lofts be converted? Most lofts can be converted, but factors like headroom and roof structure may affect feasibility.
- How do I choose the right type of loft conversion? Consider your budget, the space available, and your intended use for the room.
- What are the building regulations for loft conversions? Building regulations cover safety, insulation, and structural integrity. Consult a professional to ensure compliance.
Loft conversions in Chorley offer a practical and cost-effective way to enhance your home. With careful planning and the right team, you can transform your unused attic into a beautiful and functional space that meets your needs and adds value to your property.




