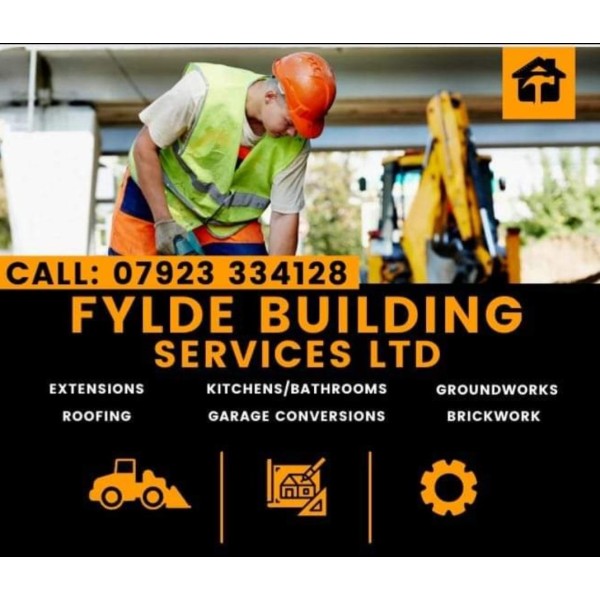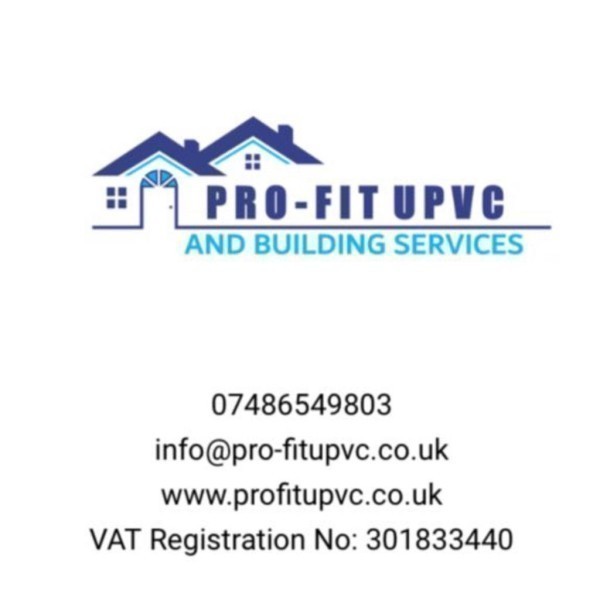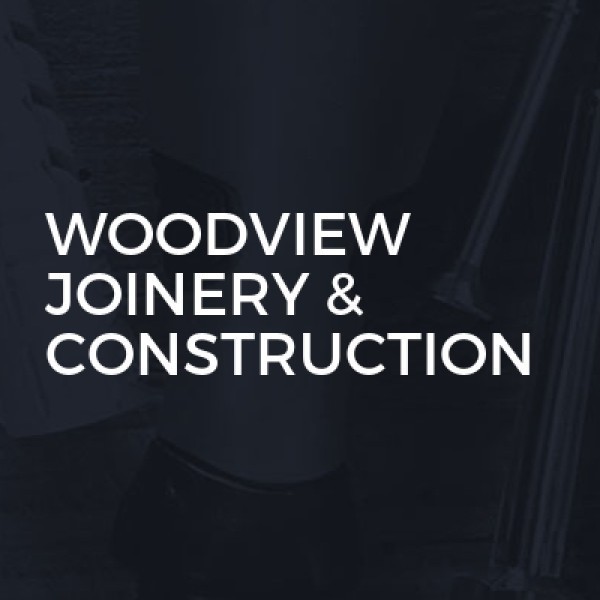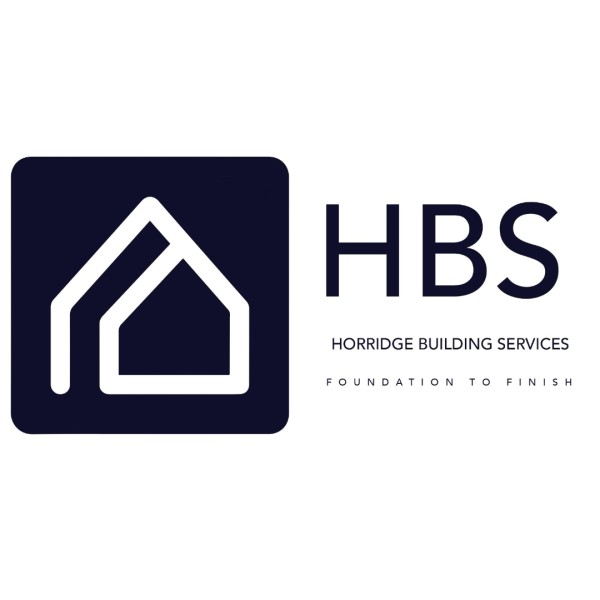Loft Conversions in Blackburn
Welcome to JMW Building Services NW Ltd, your go-to experts for all building needs in Bolton and across Greater Manchester. As a leading... read more »
Welcome to Brandon Green Homes T/a Renovaserve Ltd, your trusted partner for all your buildin... read more »
Welcome to Chinos Maintenance Ltd, your go-to experts for all building and refurbishment needs in Greater Manchester. Based in... read more »
Welcome to Dirossi Building Services, your premier choice for expert building solutions in Radcliffe and throughout Greater Manchester. A... read more »
Welcome to Fylde Building Services, your go-to experts for all your building and renovation needs in Fleetwood and across Lancashire. As... read more »
Pro-fit UPVC Ltd: Your Trusted Builders and Roofers in Hall Green, Lancashire
Welcome to Pro-fit UPVC Ltd, your... read more »
Welcome to Woodview Joinery & Construction, your trusted partner for all your building and renovation needs in Stalmine Moss Side and acr... read more »
Welcome to DPF Joinery, your premier choice for builders, carpenters, roofers, renovations, joiners, extension builders, loft conversions... read more »
Welcome to Argo Consultants Ltd, your go-to experts for builders, extension builders, and architectural services in Fleetwood, Lancashire... read more »
Welcome to Elevate Construction Group Ltd, your trusted partner for all your building needs in Leyland and throu... read more »
Welcome to Horridge Building Services Ltd, your go-to experts for all building needs in Broadhalgh and across Greater Manchester. As a le... read more »
JRP Roofing And Maintenance is your go-to solution for all tradespeople services in Sunnyhurst and thro... read more »
Welcome to Fylde Brickwork Ltd, your trusted partner... read more »
Waterhouse Builders Ltd, a reputable... read more »
Welcome to Build Developments Ltd, your go-to constru... read more »
Bella Bathrooms & Building is your g... read more »
Welcome to Coastal Joinery, your trusted partner for... read more »
Welcome to Hall's Home Improvements and Renovations L... read more »
Welcome to Design And Build, your trusted partner for... read more »
Search Loft Conversions in places nearby
- Loft Conversions in Accrington
- Loft Conversions in Adlington
- Loft Conversions in Bacup
- Loft Conversions in Bamber Bridge
- Loft Conversions in Barnoldswick
- Loft Conversions in Barrowford
- Loft Conversions in Blackpool
- Loft Conversions in Brierfield
- Loft Conversions in Burnley
- Loft Conversions in Carnforth
- Loft Conversions in Chorley
- Loft Conversions in Church
- Loft Conversions in Clayton-Le-Moors
- Loft Conversions in Cleveleys
- Loft Conversions in Clitheroe
- Loft Conversions in Colne
- Loft Conversions in Darwen
- Loft Conversions in Earby
- Loft Conversions in Fleetwood
- Loft Conversions in Freckleton
- Loft Conversions in Fulwood
- Loft Conversions in Great Harwood
- Loft Conversions in Haslingden
- Loft Conversions in Heysham
- Loft Conversions in Kirkham
- Loft Conversions in Lancaster
- Loft Conversions in Leyland
- Loft Conversions in Longridge
- Loft Conversions in Lytham St Anne's
- Loft Conversions in Morecambe
- Loft Conversions in Nelson
- Loft Conversions in Ormskirk
- Loft Conversions in Oswaldtwistle
- Loft Conversions in Padiham
- Loft Conversions in Poulton-Le-Fylde
- Loft Conversions in Preston
- Loft Conversions in Rawtenstall
- Loft Conversions in Rishton
- Loft Conversions in Skelmersdale
- Loft Conversions in Thornton
- Loft Conversions in Trawden
- Loft Conversions in Whitworth
Understanding Loft Conversions in Blackburn
Loft conversions in Blackburn have become a popular way to maximise living space without the need to move house. With the town's rich history and charming architecture, converting a loft can add both value and functionality to your home. This article explores the ins and outs of loft conversions, providing you with the knowledge needed to embark on this exciting home improvement journey.
What is a Loft Conversion?
A loft conversion involves transforming an unused attic space into a functional room. This could be a bedroom, office, or even a playroom. In Blackburn, where property prices are steadily rising, a loft conversion is an attractive option for homeowners looking to increase their living space without the hassle of moving.
Benefits of Loft Conversions
- Increased Property Value: A well-executed loft conversion can significantly boost your home's market value.
- Additional Living Space: It provides extra room for growing families or those needing a home office.
- Cost-Effective: Compared to moving, a loft conversion is often more economical.
- Customisable: Tailor the space to suit your specific needs and style.
Types of Loft Conversions
There are several types of loft conversions, each with its own set of advantages. The choice depends on your budget, the existing roof structure, and your personal preferences.
Dormer Loft Conversion
This is the most common type of loft conversion in Blackburn. It involves extending the existing roof to create additional headroom and floor space. Dormer conversions are versatile and can be adapted to most types of homes.
Mansard Loft Conversion
Mansard conversions are more complex and involve altering the roof structure to create a flat roof with a slight slope. This type of conversion is ideal for maximising space but may require planning permission.
Hip to Gable Loft Conversion
This conversion is suitable for homes with a hipped roof. It involves extending the sloping side of the roof to create a vertical wall, thereby increasing the internal space.
Velux Loft Conversion
Also known as a roof light conversion, this is the simplest and most cost-effective option. It involves installing Velux windows into the existing roof structure without altering its shape.
Planning Permission and Building Regulations
Before starting a loft conversion in Blackburn, it's crucial to understand the planning permission and building regulations involved. While some conversions fall under permitted development rights, others may require formal approval.
When is Planning Permission Required?
Planning permission is typically needed if you are extending or altering the roof space beyond certain limits. For example, if your conversion involves significant changes to the roof structure or if your property is in a conservation area, you will likely need permission.
Building Regulations
Regardless of whether planning permission is required, all loft conversions must comply with building regulations. These regulations ensure the safety and structural integrity of the conversion, covering aspects such as fire safety, insulation, and access.
Choosing a Loft Conversion Specialist in Blackburn
Selecting the right professional for your loft conversion is crucial to ensure a successful project. Here are some tips to help you make an informed decision:
- Experience and Expertise: Look for specialists with a proven track record in loft conversions.
- Local Knowledge: A specialist familiar with Blackburn's building regulations and architectural styles can provide valuable insights.
- References and Reviews: Check past client reviews and ask for references to gauge the quality of their work.
- Detailed Quotes: Obtain detailed quotes from multiple specialists to compare costs and services.
Cost of Loft Conversions in Blackburn
The cost of a loft conversion in Blackburn can vary widely depending on the type of conversion, the size of the space, and the materials used. On average, you can expect to pay between £20,000 and £50,000.
Factors Affecting Cost
- Type of Conversion: More complex conversions, like Mansard, tend to be more expensive.
- Size of the Loft: Larger spaces require more materials and labour, increasing the cost.
- Quality of Materials: High-end finishes and fixtures will raise the overall price.
- Structural Changes: Significant alterations to the roof structure can add to the cost.
Design Ideas for Loft Conversions
Once you've decided on a loft conversion, the next step is to design the space to suit your needs. Here are some popular design ideas:
Bedroom with Ensuite
Transform your loft into a luxurious master bedroom with an ensuite bathroom. This is a popular choice for those looking to create a private retreat within their home.
Home Office
With more people working from home, converting a loft into a dedicated office space is a practical solution. Ensure plenty of natural light and consider built-in storage to keep the area organised.
Children's Playroom
A loft conversion can provide a safe and fun environment for children to play. Incorporate bright colours, soft furnishings, and plenty of storage for toys and games.
Home Gym
If you're a fitness enthusiast, consider turning your loft into a home gym. Install durable flooring, mirrors, and equipment to create a motivating workout space.
Maximising Space in Your Loft Conversion
Making the most of your loft conversion involves smart design choices and efficient use of space. Here are some tips to help you maximise your new room:
- Use Built-In Furniture: Custom-built furniture can fit into awkward spaces and provide additional storage.
- Opt for Light Colours: Light colours can make a small space feel larger and more open.
- Install Skylights: Skylights bring in natural light and create a sense of openness.
- Consider Open Shelving: Open shelves can provide storage without making the space feel cramped.
Common Challenges and Solutions
While loft conversions offer many benefits, they can also present challenges. Here are some common issues and how to overcome them:
Limited Headroom
If your loft has limited headroom, consider a dormer or mansard conversion to increase space. Alternatively, use low-profile furniture and clever design tricks to make the most of the available height.
Access and Stairs
Installing a staircase can be tricky in a loft conversion. Spiral staircases or space-saving designs can be a good solution for tight spaces.
Insulation and Ventilation
Proper insulation is crucial for maintaining a comfortable temperature in your loft. Ensure adequate ventilation to prevent condensation and maintain air quality.
Environmental Considerations
As environmental awareness grows, many homeowners are looking for sustainable options for their loft conversions. Here are some eco-friendly considerations:
- Use Sustainable Materials: Opt for eco-friendly materials like bamboo flooring or recycled insulation.
- Install Energy-Efficient Windows: Double or triple-glazed windows can improve insulation and reduce energy bills.
- Consider Solar Panels: If your roof orientation allows, solar panels can provide renewable energy for your home.
Frequently Asked Questions
- Do I need planning permission for a loft conversion in Blackburn? It depends on the type of conversion and your property's location. Some conversions fall under permitted development rights, while others require planning permission.
- How long does a loft conversion take? On average, a loft conversion takes between 6 to 12 weeks, depending on the complexity of the project.
- Can all lofts be converted? Most lofts can be converted, but factors like headroom, roof structure, and access can affect feasibility.
- Will a loft conversion add value to my home? Yes, a well-designed loft conversion can significantly increase your property's value.
- How much does a loft conversion cost in Blackburn? Costs vary, but you can expect to pay between £20,000 and £50,000, depending on the type and size of the conversion.
- What are the building regulations for loft conversions? Building regulations cover aspects like fire safety, insulation, and structural integrity. Compliance is mandatory for all loft conversions.
Loft conversions in Blackburn offer a fantastic opportunity to enhance your living space and add value to your home. By understanding the different types of conversions, planning requirements, and design possibilities, you can create a space that meets your needs and complements your lifestyle. With careful planning and the right professional help, your loft conversion can become a seamless and rewarding home improvement project.
Send a message

















