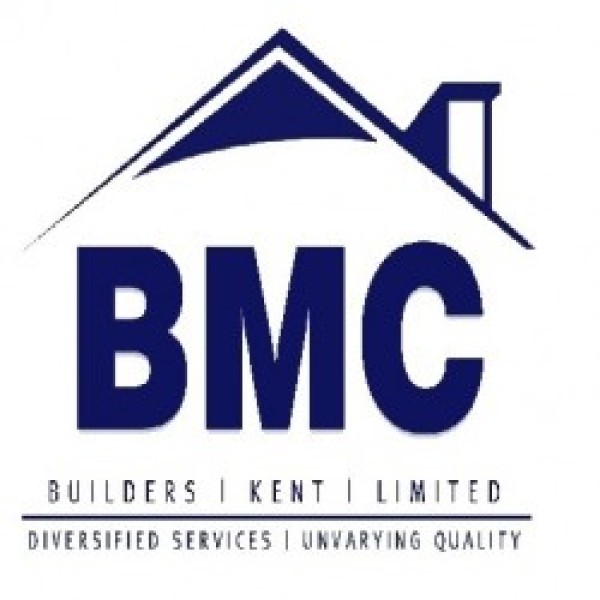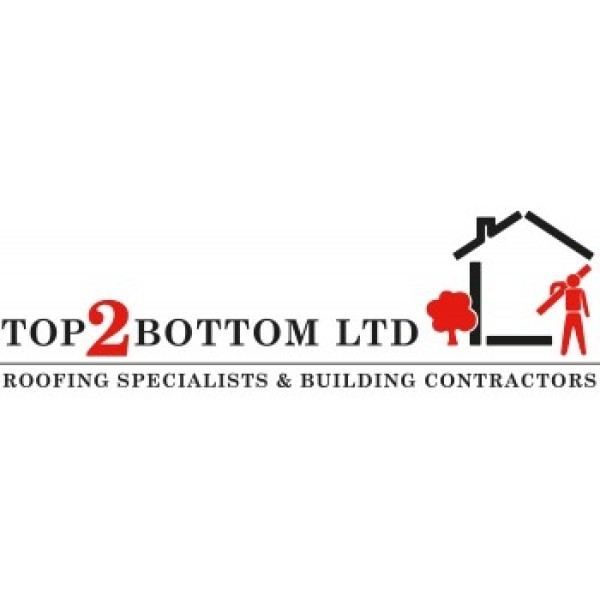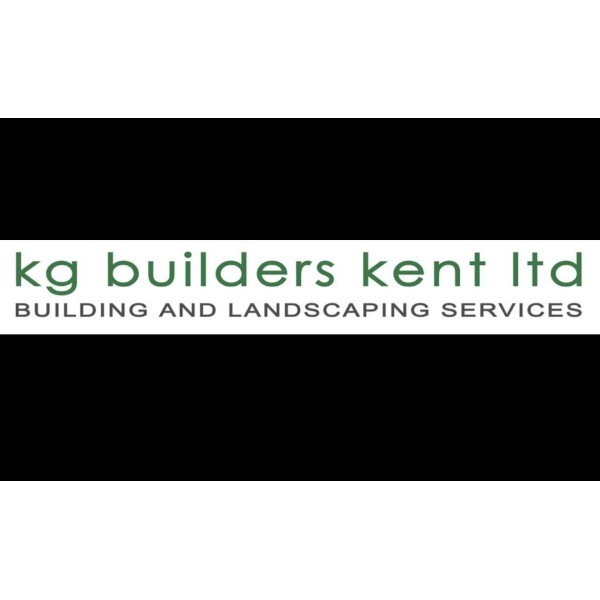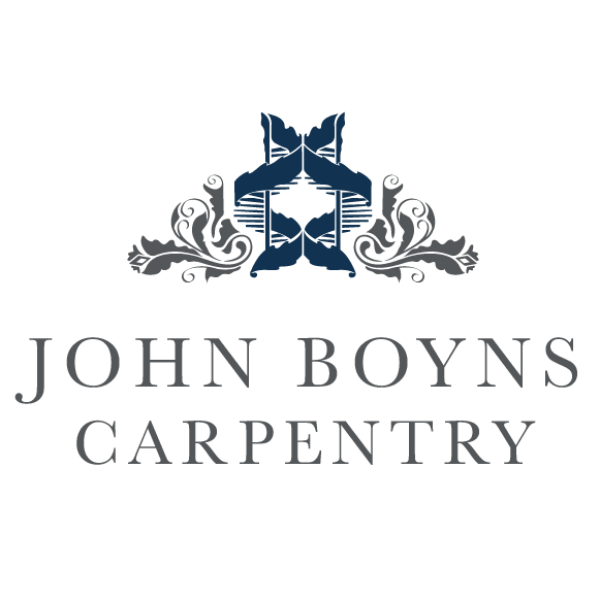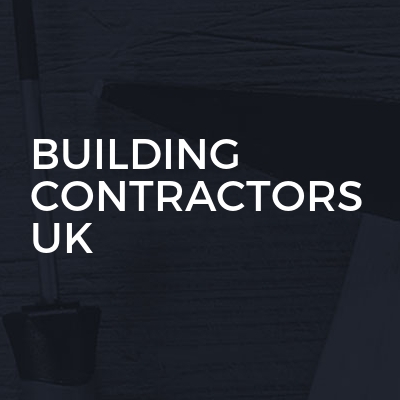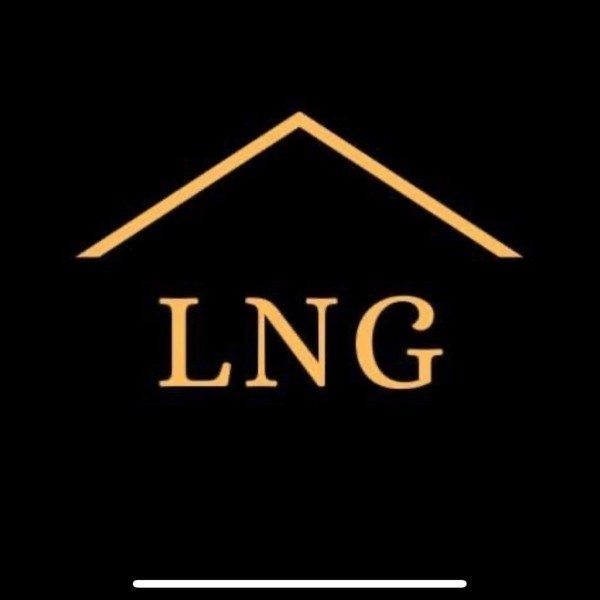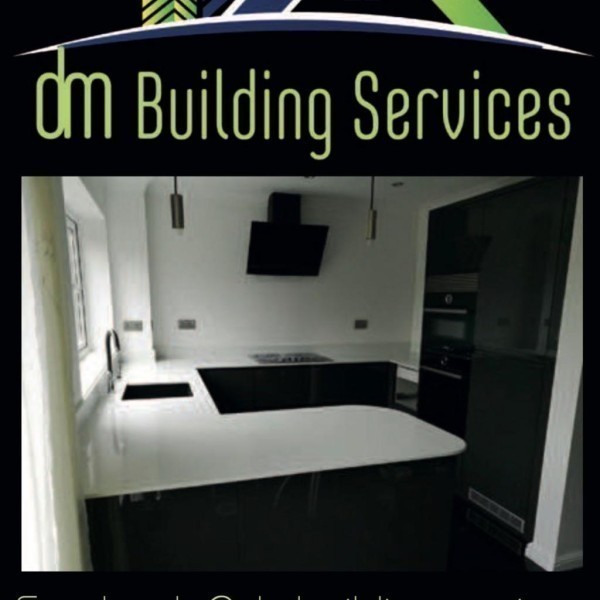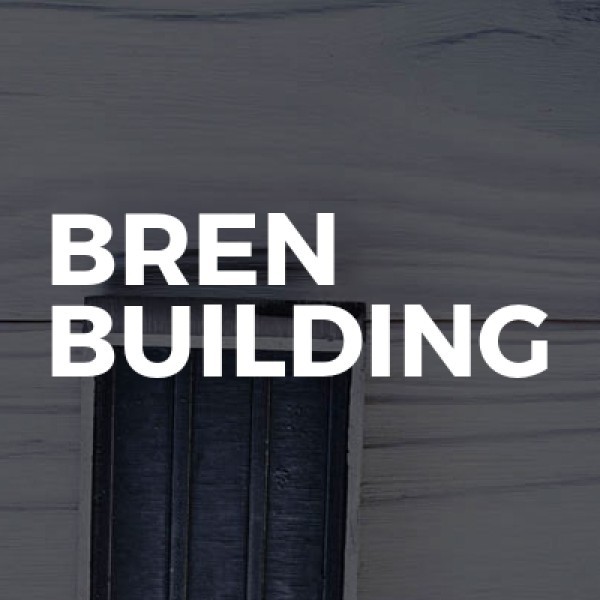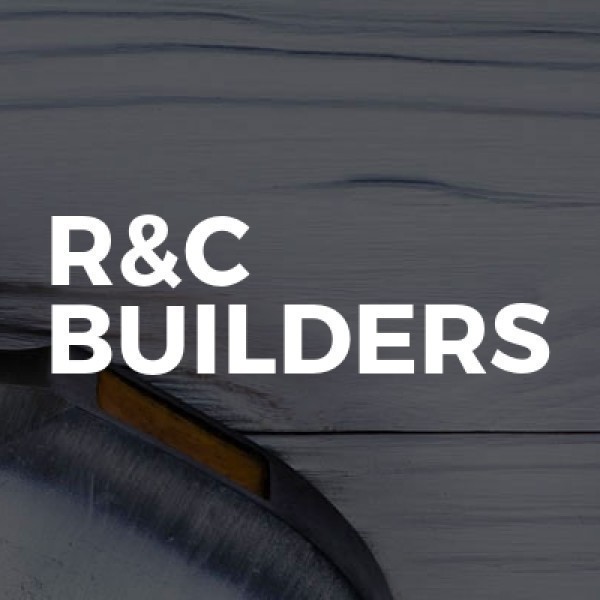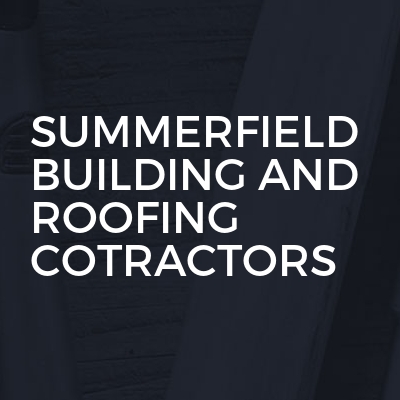Loft Conversions in Tonbridge
Filter your search
Post your job FREE and let trades come to you
Save time by filling out our simple job post form today and your job will be sent to trades in your area so you can sit back, relax and wait for available trades to contact you.
Post your job FREESearch Loft Conversions in places nearby
Introduction to Loft Conversions in Tonbridge
Loft conversions in Tonbridge have become increasingly popular as homeowners seek to maximise their living space without the hassle of moving. This charming town in Kent offers a unique blend of historical architecture and modern living, making it an ideal location for such home improvements. Whether you're looking to add an extra bedroom, a home office, or a playroom, a loft conversion can provide the perfect solution. In this article, we'll explore the various aspects of loft conversions in Tonbridge, from planning and design to costs and benefits.
Understanding the Basics of Loft Conversions
Before diving into the specifics of loft conversions in Tonbridge, it's essential to understand what a loft conversion entails. Essentially, a loft conversion involves transforming an unused attic space into a functional room. This process can significantly increase the value of your home while providing additional living space. There are several types of loft conversions, including dormer, hip-to-gable, and mansard, each with its unique features and benefits.
Types of Loft Conversions
- Dormer Loft Conversion: This is the most common type of loft conversion, involving the construction of a vertical extension from the roof, creating additional headroom and floor space.
- Hip-to-Gable Loft Conversion: Ideal for semi-detached or detached homes, this conversion extends the sloping side of the roof to create a vertical wall, increasing space.
- Mansard Loft Conversion: Typically found in urban areas, this conversion involves altering the roof structure to create a flat roof with a steep back wall, maximising space.
Planning Permission and Building Regulations
When considering a loft conversion in Tonbridge, understanding the planning permission and building regulations is crucial. Most loft conversions fall under permitted development rights, meaning you won't need planning permission. However, there are exceptions, especially if your property is in a conservation area or is a listed building.
Permitted Development Rights
Under permitted development rights, you can extend your home without planning permission, provided you adhere to specific criteria. These include:
- The extension does not exceed 40 cubic metres for terraced houses or 50 cubic metres for detached and semi-detached houses.
- No extension beyond the plane of the existing roof slope facing the highway.
- Materials used must be similar in appearance to the existing house.
Building Regulations
Regardless of whether planning permission is required, all loft conversions must comply with building regulations. These regulations ensure the safety and structural integrity of the conversion, covering aspects such as:
- Structural stability
- Fire safety
- Insulation and energy efficiency
- Ventilation
Designing Your Loft Conversion
The design phase is where your vision for the loft conversion comes to life. Working with an experienced architect or designer can help you make the most of the available space while ensuring the design complements your home's existing style.
Maximising Space and Light
One of the primary goals of a loft conversion is to maximise space and light. Consider incorporating skylights or dormer windows to flood the area with natural light. Clever storage solutions, such as built-in wardrobes or shelving, can help keep the space organised and clutter-free.
Choosing the Right Layout
The layout of your loft conversion will depend on its intended use. For a bedroom, you'll need to consider the placement of the bed, wardrobes, and any additional furniture. If you're creating a home office, ensure there's ample space for a desk and storage. A playroom might benefit from an open-plan layout, allowing for flexibility as your needs change.
Costs of Loft Conversions in Tonbridge
Understanding the costs involved in a loft conversion is essential for budgeting and planning. The price can vary significantly depending on the type of conversion, the size of the space, and the quality of materials used.
Factors Affecting Cost
Several factors can influence the cost of a loft conversion, including:
- Type of Conversion: Dormer conversions are generally more affordable than mansard conversions due to the complexity of the work involved.
- Size of the Loft: Larger spaces will require more materials and labour, increasing the overall cost.
- Quality of Materials: Opting for high-end finishes and fixtures will raise the price, but can also add value to your home.
Average Costs in Tonbridge
In Tonbridge, the average cost of a loft conversion can range from £20,000 to £50,000. This estimate includes design, labour, and materials but may vary based on individual project requirements.
Benefits of Loft Conversions
Loft conversions offer numerous benefits, making them an attractive option for homeowners in Tonbridge. From increased living space to added property value, the advantages are plentiful.
Increased Living Space
A loft conversion provides additional living space without the need to extend the footprint of your home. This is particularly beneficial in urban areas where space is at a premium.
Added Property Value
Investing in a loft conversion can significantly increase the value of your property. On average, a well-executed loft conversion can add up to 20% to the value of your home.
Versatility
Loft conversions offer versatility, allowing you to create a space tailored to your needs. Whether you need an extra bedroom, a home office, or a playroom, a loft conversion can accommodate your requirements.
Choosing the Right Contractor
Selecting the right contractor is crucial to the success of your loft conversion project. A skilled and experienced contractor can ensure the work is completed to a high standard, on time, and within budget.
Research and Recommendations
Start by researching local contractors and seeking recommendations from friends, family, or neighbours who have undertaken similar projects. Online reviews and testimonials can also provide valuable insights into a contractor's reputation and reliability.
Checking Credentials
Ensure the contractor you choose is fully qualified and insured. Check for memberships in professional organisations, such as the Federation of Master Builders, which can indicate a commitment to quality and professionalism.
Frequently Asked Questions
- Do I need planning permission for a loft conversion in Tonbridge? Most loft conversions fall under permitted development rights, so planning permission is not usually required. However, exceptions exist for listed buildings or properties in conservation areas.
- How long does a loft conversion take? The duration of a loft conversion can vary depending on the complexity of the project, but most conversions take between 6 to 8 weeks to complete.
- Will a loft conversion add value to my home? Yes, a well-executed loft conversion can add up to 20% to the value of your home.
- Can all lofts be converted? Not all lofts are suitable for conversion. Factors such as head height, roof structure, and access will determine the feasibility of a conversion.
- What is the best type of loft conversion? The best type of loft conversion depends on your specific needs and the existing structure of your home. Dormer conversions are popular for their cost-effectiveness and added space.
- How much does a loft conversion cost in Tonbridge? The cost of a loft conversion in Tonbridge can range from £20,000 to £50,000, depending on the type of conversion and materials used.
Conclusion
Loft conversions in Tonbridge offer an excellent opportunity to enhance your home's functionality and value. By understanding the process, costs, and benefits, you can make informed decisions that will lead to a successful project. Whether you're looking to create a new bedroom, office, or playroom, a loft conversion can provide the perfect solution to your space needs. With careful planning and the right contractor, your loft conversion can become a valuable addition to your home, offering both immediate and long-term benefits.


