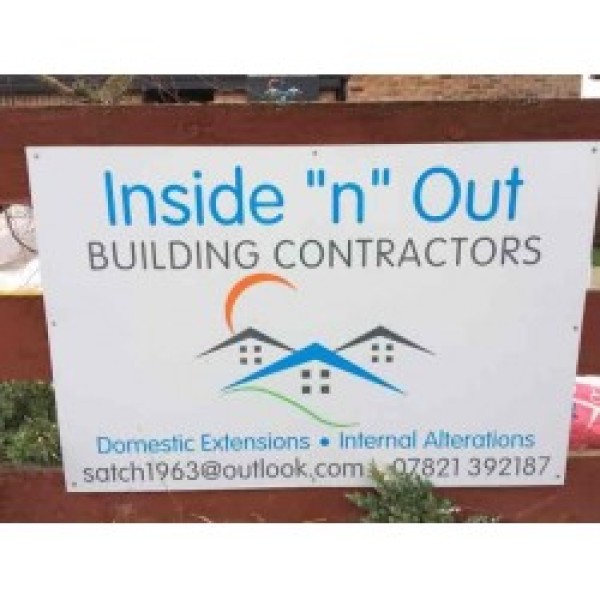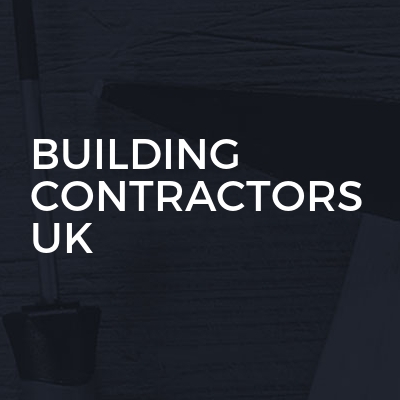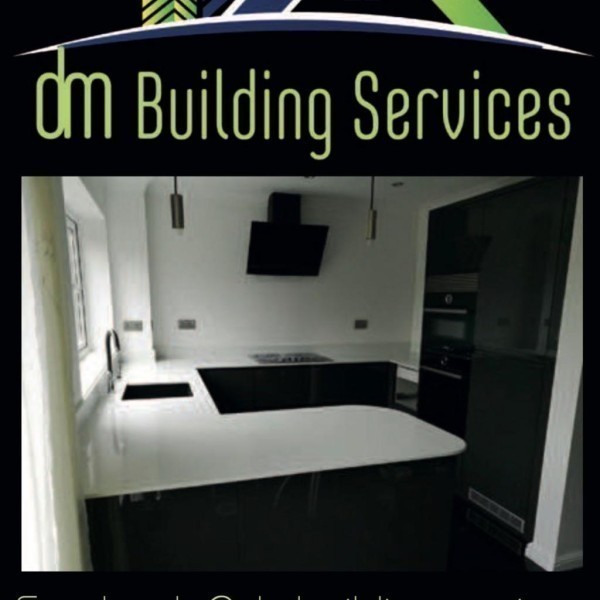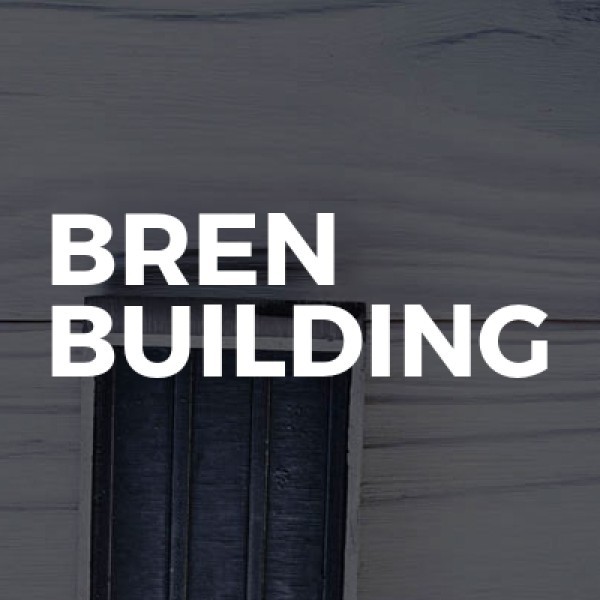Loft Conversions in Herne Bay
RF Property Maintenance & Building Ltd is a premier choice for all your building and maintenance needs in Perry... read more »
Welcome to Inside 'N' Out Contractors, your trusted partner for all your building and renovation needs in Herne Bay and across Kent. As a... read more »
Welcome to Kacey Carpentry, your go-to solution for exceptional carpentry and home improvement services in Bors... read more »
Mckays Building Services LTD is a premier choice for all your building needs in Newington and throughou... read more »
Welcome to BT Carpentry And Joinery, your go-to experts for all building and renovation needs in Eccles and across Kent. As a premier pro... read more »
Welcome to Garner Building Services, your trusted partner for all your building needs in Cellarhill and across Kent. As a family-run busi... read more »
Welcome to John Boyns Carpentry, your go-to experts for all your building and carpentry needs in Coxheath and across Kent. As a family-ru... read more »
Welcome to LTLC Construction, your trusted partner for all your building needs in Silverhill Park and the surrounding areas of East Susse... read more »
Building Contractors UK is a premier construction company based in the charming village of Shorne West, offering a wide... read more »
Welcome to Marshalls Brickwork Ltd, your premier choice for construction services in Bearsted, Kent. As expert extension builders, drivew... read more »
Welcome to MTM Carpentry Ltd, the go-to choice for exceptional carpentry and building services in Folkestone and throughout Kent. Our Fol... read more »
Madison Builders: Premier Builders and Renovation Experts in Warmlake, Kent
Welcome to Madison Builders, your tr... read more »
DS Discount Builders Ltd is a premier choice for all your building and renovation needs in the bustling region of
Kent Custom Projects Ltd is a premier choice for all your home renovation needs in Blean and throughout... read more »
Welcome to SP Bespoke Ltd, your premier choice for expert carpentry and renovation services in Stone Hill and through... read more »
Pro Build LDN LTD is a premier choice for building services in Bexley, London. Situated in the vibrant... read more »
Welcome to Teasdale Construction Ltd, your go-to experts for all construction needs in Charcott and across Kent. As a leading name in the... read more »
Wisdom Building Services Ltd is your go-to solution for all construction needs in |LOCATION| and the su... read more »
Welcome to DM Building Services, your trusted builders in Chilton, proudly serving the entire East Kent region. As a family-run business... read more »
Welcome to BREN Building, your go-to experts for all construction needs in Trench Wood and throughout Kent. As a premier provider of buil... read more »
Search Loft Conversions in places nearby
Understanding Loft Conversions in Herne Bay
Loft conversions in Herne Bay have become a popular choice for homeowners seeking to maximise their living space without the hassle of moving. This charming coastal town offers a unique blend of historical architecture and modern living, making it an ideal location for such home improvements. In this article, we'll explore the ins and outs of loft conversions, providing you with a comprehensive guide to transforming your attic into a functional and stylish space.
Why Consider a Loft Conversion?
Loft conversions are an excellent way to add value to your home while increasing your living space. In Herne Bay, where property prices are steadily rising, converting your loft can be a cost-effective alternative to purchasing a larger home. Additionally, loft conversions can be tailored to suit your needs, whether you're looking for an extra bedroom, a home office, or a playroom for the kids.
Benefits of Loft Conversions
- Increased Property Value: A well-executed loft conversion can significantly boost your home's market value.
- Additional Living Space: Transform an unused attic into a functional area.
- Cost-Effective: Cheaper than moving house and avoids the stress of relocation.
- Customisable: Design the space to meet your specific needs and preferences.
Types of Loft Conversions
There are several types of loft conversions to consider, each with its own set of advantages. The choice largely depends on the structure of your home and your personal requirements.
Dormer Loft Conversion
A dormer loft conversion is one of the most common types, involving the extension of the existing roof to create additional headroom and floor space. This type is particularly popular in Herne Bay due to its compatibility with various architectural styles.
Mansard Loft Conversion
Mansard conversions involve altering the roof structure to create a flat roof with a slight slope. This type of conversion is ideal for maximising space and is often used in terraced houses.
Hip to Gable Loft Conversion
This conversion is suitable for homes with a hipped roof. It involves extending the sloping side of the roof to create a vertical wall, thus increasing the internal space.
Velux Loft Conversion
Also known as a roof light conversion, this type involves installing Velux windows into the existing roof structure. It's the least invasive option and is ideal for lofts with sufficient headroom.
Planning Permission and Building Regulations
Before embarking on a loft conversion in Herne Bay, it's crucial to understand the planning permission and building regulations involved. While many loft conversions fall under permitted development rights, certain conditions and restrictions may apply.
When is Planning Permission Required?
- If the conversion exceeds the permitted development limits.
- If your property is in a conservation area or is a listed building.
- If the conversion involves significant changes to the roof structure.
Building Regulations Compliance
Regardless of whether planning permission is needed, all loft conversions must comply with building regulations. These regulations ensure the safety and structural integrity of the conversion, covering aspects such as fire safety, insulation, and staircases.
Choosing the Right Contractor
Selecting a reputable contractor is crucial for the success of your loft conversion project. In Herne Bay, there are numerous experienced builders specialising in loft conversions, but it's essential to do your homework before making a decision.
What to Look for in a Contractor
- Experience: Choose a contractor with a proven track record in loft conversions.
- References: Ask for references and check online reviews.
- Insurance: Ensure the contractor has adequate insurance coverage.
- Detailed Quote: Obtain a comprehensive quote outlining all costs involved.
Designing Your Loft Conversion
The design phase is where you can let your creativity shine. Whether you're aiming for a minimalist look or a cosy retreat, the possibilities are endless. Consider factors such as lighting, storage, and the overall layout to make the most of your new space.
Lighting Considerations
Natural light is a key element in any loft conversion. Consider installing skylights or dormer windows to flood the space with light. Additionally, incorporate a mix of ambient, task, and accent lighting to create a warm and inviting atmosphere.
Maximising Storage
Loft conversions often come with unique challenges when it comes to storage. Built-in wardrobes, shelving, and under-eaves storage solutions can help you make the most of the available space.
Cost of Loft Conversions in Herne Bay
The cost of a loft conversion in Herne Bay can vary significantly depending on the type of conversion, the size of the space, and the materials used. On average, you can expect to pay between £20,000 and £50,000 for a standard conversion.
Factors Affecting Cost
- Type of Conversion: Dormer and mansard conversions tend to be more expensive than Velux conversions.
- Size of the Loft: Larger spaces require more materials and labour.
- Quality of Materials: High-end finishes and fixtures will increase the overall cost.
- Structural Changes: Significant alterations to the roof structure can add to the expense.
Financing Your Loft Conversion
Financing a loft conversion can be a daunting task, but there are several options available to help you manage the costs. From savings to loans, it's important to choose a financing method that suits your financial situation.
Popular Financing Options
- Personal Savings: Using savings is the most straightforward way to finance your conversion.
- Home Improvement Loans: Many banks offer loans specifically for home improvements.
- Remortgaging: Remortgaging your home can provide additional funds for your project.
- Government Grants: Check if you're eligible for any government grants or incentives.
Common Challenges and Solutions
While loft conversions offer numerous benefits, they can also present certain challenges. Being aware of these potential issues and their solutions can help ensure a smooth and successful project.
Limited Headroom
One of the most common challenges is limited headroom. Solutions include lowering the ceiling of the room below or opting for a dormer conversion to increase height.
Access and Staircase Design
Designing a staircase that provides easy access without taking up too much space can be tricky. Spiral staircases or space-saving designs are popular solutions.
Environmental Considerations
With growing awareness of environmental issues, many homeowners are seeking eco-friendly options for their loft conversions. From sustainable materials to energy-efficient designs, there are several ways to reduce your project's environmental impact.
Sustainable Materials
Consider using sustainable materials such as reclaimed wood or eco-friendly insulation to minimise your carbon footprint.
Energy Efficiency
Incorporate energy-efficient windows and insulation to reduce heating costs and improve the overall energy efficiency of your home.
Frequently Asked Questions
- How long does a loft conversion take? The duration of a loft conversion can vary, but most projects take between 6 to 12 weeks to complete.
- Do I need an architect for a loft conversion? While not always necessary, hiring an architect can help ensure a well-designed and compliant conversion.
- Can all lofts be converted? Most lofts can be converted, but factors such as roof height and structural integrity must be considered.
- Will a loft conversion affect my neighbours? It's important to consider the impact on your neighbours, particularly if your conversion involves significant structural changes.
- What is the best type of loft conversion? The best type of conversion depends on your home's structure and your personal needs.
- How can I ensure my loft conversion is compliant? Working with experienced professionals and adhering to building regulations will help ensure compliance.
Loft conversions in Herne Bay offer a fantastic opportunity to enhance your home, providing additional space and increasing property value. By understanding the different types of conversions, planning requirements, and design considerations, you can embark on your project with confidence and create a space that meets your needs and complements your lifestyle.

























