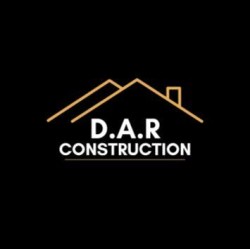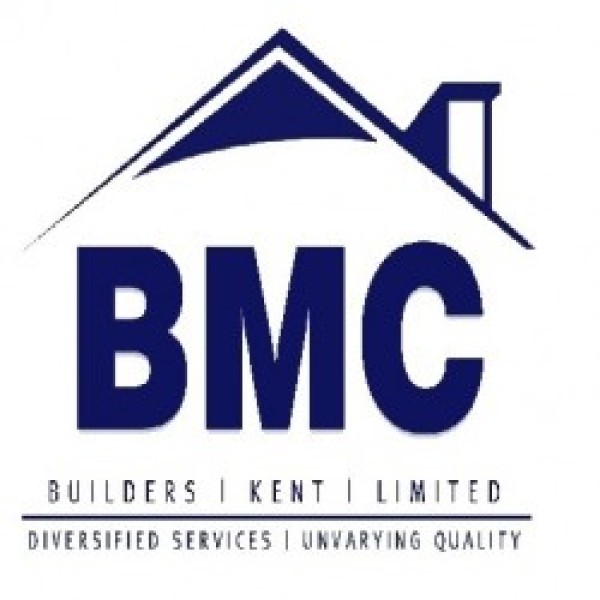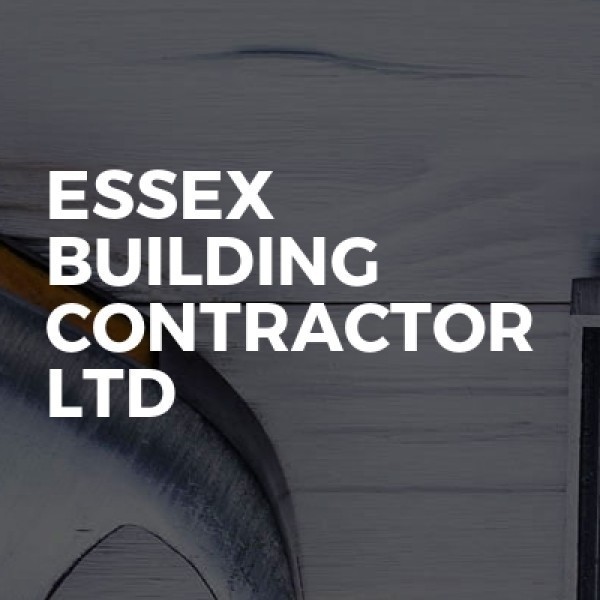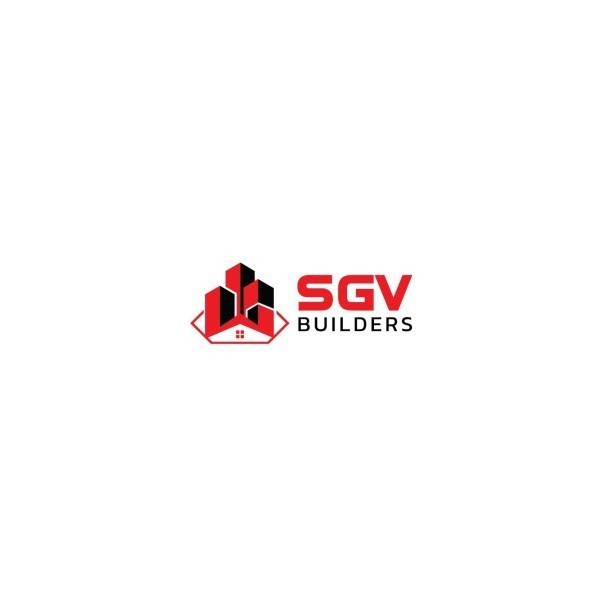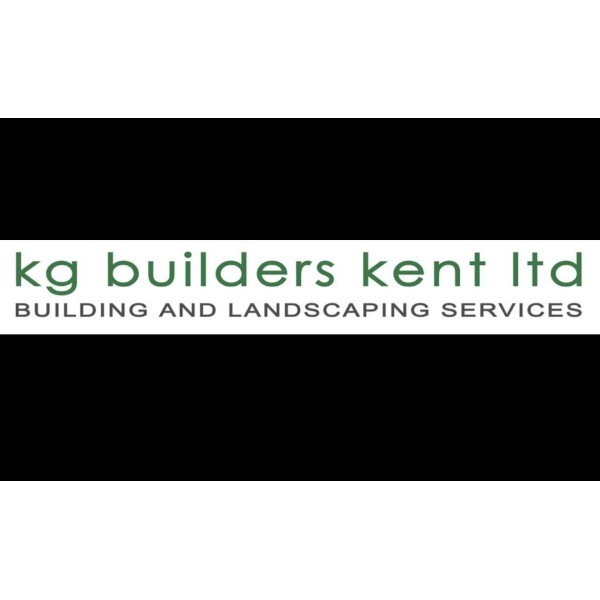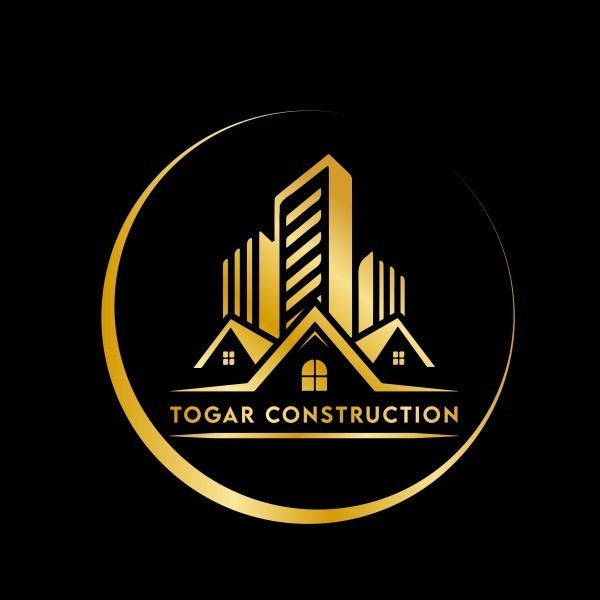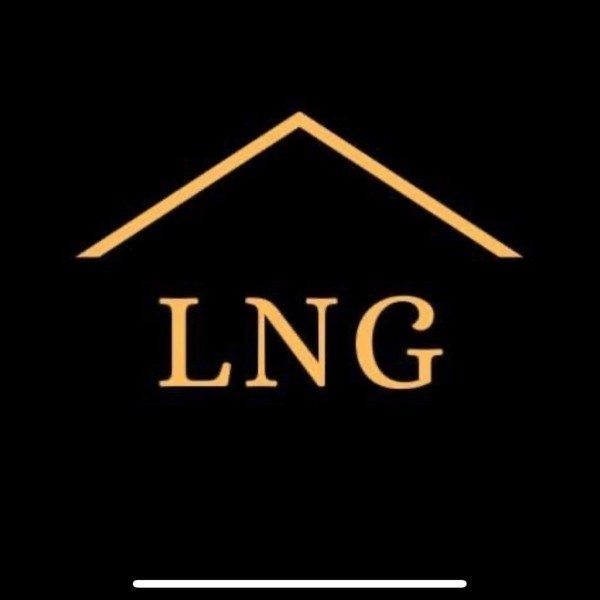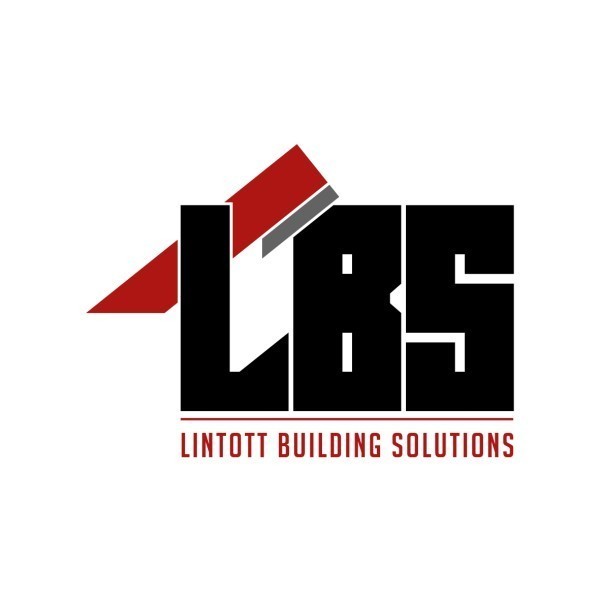Loft Conversions in Gravesend
Filter your search
Post your job FREE and let trades come to you
Save time by filling out our simple job post form today and your job will be sent to trades in your area so you can sit back, relax and wait for available trades to contact you.
Post your job FREESearch Loft Conversions in places nearby
Understanding Loft Conversions in Gravesend
Loft conversions in Gravesend have become increasingly popular as homeowners seek to maximise their living space without the need to move. This charming town in Kent offers a unique blend of historical architecture and modern living, making it an ideal location for such home improvements. Whether you're looking to add an extra bedroom, a home office, or a playroom, a loft conversion can be a cost-effective solution. Let's delve into the various aspects of loft conversions in Gravesend, from planning and design to execution and benefits.
The Benefits of Loft Conversions
Loft conversions offer numerous advantages, making them a preferred choice for many homeowners. Firstly, they can significantly increase the value of your property. By adding an extra room or two, you can enhance the functionality of your home, making it more appealing to potential buyers. Additionally, loft conversions allow you to utilise unused space, transforming it into a practical and aesthetically pleasing area.
Moreover, loft conversions can be tailored to suit your specific needs. Whether you require a quiet study, a luxurious master suite, or a vibrant playroom for the kids, the possibilities are endless. This flexibility ensures that the conversion aligns with your lifestyle and preferences.
Types of Loft Conversions
There are several types of loft conversions to consider, each with its unique features and benefits. The most common types include:
- Velux Loft Conversion: This type involves installing Velux windows into the existing roof structure, allowing natural light to flood the space. It's often the most cost-effective option as it requires minimal structural alterations.
- Dormer Loft Conversion: A dormer conversion extends the existing roof, creating additional headroom and floor space. It's a versatile option that can be adapted to various property styles.
- Mansard Loft Conversion: This involves altering the roof structure to create a flat roof with a steep back wall. It's ideal for maximising space but may require planning permission due to its extensive structural changes.
- Hip to Gable Loft Conversion: Suitable for properties with a hipped roof, this conversion extends the roof's ridge line, creating a gable wall and additional space.
Planning Permission and Building Regulations
Before embarking on a loft conversion in Gravesend, it's essential to understand the planning permission and building regulations involved. In many cases, loft conversions fall under permitted development rights, meaning you won't need formal planning permission. However, there are exceptions, particularly if your property is in a conservation area or if the conversion involves significant structural changes.
Building regulations, on the other hand, are mandatory for all loft conversions. These regulations ensure that the conversion is safe, structurally sound, and energy-efficient. Key considerations include fire safety, insulation, and access. It's advisable to consult with a professional architect or builder to ensure compliance with all necessary regulations.
Designing Your Loft Conversion
The design phase is a crucial step in the loft conversion process. It's an opportunity to create a space that reflects your personal style and meets your functional needs. Start by considering the purpose of the conversion. Will it be a bedroom, an office, or perhaps a gym? This decision will influence the layout, lighting, and furnishings.
Next, think about the aesthetics. Choose a colour scheme and materials that complement the rest of your home. Natural light is a valuable asset in loft conversions, so consider incorporating skylights or large windows to brighten the space. Additionally, clever storage solutions can help maximise the available area, ensuring the conversion remains clutter-free and functional.
Choosing the Right Contractor
Selecting a reputable contractor is vital to the success of your loft conversion. Look for professionals with experience in similar projects and a portfolio of completed work. It's also wise to seek recommendations from friends or family who have undertaken loft conversions in Gravesend.
When evaluating potential contractors, consider their communication skills, reliability, and attention to detail. Request detailed quotes and timelines to ensure transparency and avoid unexpected costs. A reliable contractor will guide you through the process, from design to completion, ensuring a smooth and stress-free experience.
Cost Considerations
The cost of a loft conversion in Gravesend can vary significantly depending on the type of conversion, the size of the space, and the materials used. On average, a basic Velux conversion may cost between £15,000 and £20,000, while a more complex Mansard conversion could exceed £40,000.
It's essential to establish a budget early in the planning process and factor in potential additional costs such as planning permission fees, structural engineer assessments, and interior furnishings. While it may be tempting to cut corners, investing in quality materials and skilled labour will ensure a durable and high-quality conversion.
Maximising Space and Functionality
One of the primary goals of a loft conversion is to maximise space and functionality. To achieve this, consider the layout carefully. Open-plan designs can create a sense of spaciousness, while partition walls can provide privacy for bedrooms or offices.
Incorporating built-in storage solutions, such as wardrobes or shelving, can help optimise the available space. Additionally, multifunctional furniture, like sofa beds or foldable desks, can enhance the versatility of the conversion, allowing it to adapt to changing needs over time.
Incorporating Natural Light
Natural light can transform a loft conversion, making it feel bright and inviting. Skylights are an excellent option for introducing daylight into the space, while dormer windows can provide additional headroom and views.
Consider the orientation of your property and the position of the sun throughout the day when planning window placement. This will help maximise the amount of natural light entering the conversion. Additionally, using light-coloured paints and reflective surfaces can enhance the brightness of the space.
Ensuring Energy Efficiency
Energy efficiency is a key consideration in any loft conversion. Proper insulation is essential to maintain a comfortable temperature and reduce energy costs. Insulating the roof, walls, and floors will help prevent heat loss and improve the overall energy performance of your home.
Double-glazed windows and energy-efficient lighting can further enhance the conversion's sustainability. Consider incorporating renewable energy sources, such as solar panels, to reduce your carbon footprint and contribute to a greener environment.
Addressing Common Challenges
While loft conversions offer numerous benefits, they can also present challenges. One common issue is limited headroom, which can restrict the usability of the space. To address this, consider lowering the ceiling of the room below or opting for a dormer conversion to increase headroom.
Another challenge is ensuring adequate access to the loft. A well-designed staircase is essential for safe and convenient access. Spiral staircases or space-saving designs can be effective solutions in smaller properties.
Maintaining Aesthetic Consistency
Maintaining aesthetic consistency between the loft conversion and the rest of your home is crucial for a cohesive look. Consider the architectural style of your property and choose materials and finishes that complement existing features.
For example, if your home has traditional elements, opt for classic design features such as wooden beams or period-style windows. Conversely, if your property is modern, sleek lines and contemporary materials may be more appropriate.
Legal and Safety Considerations
Ensuring the safety and legality of your loft conversion is paramount. Building regulations cover various aspects, including structural integrity, fire safety, and ventilation. It's essential to work with professionals who understand these requirements and can ensure compliance.
Fire safety measures, such as smoke alarms and fire-resistant materials, are particularly important in loft conversions. Additionally, ensure that the conversion has adequate ventilation to prevent condensation and maintain air quality.
Future-Proofing Your Loft Conversion
Future-proofing your loft conversion involves planning for potential changes in your needs or lifestyle. Consider how the space might be used in the future and design it to be adaptable. For example, a home office could be easily converted into a bedroom or vice versa.
Incorporating flexible design elements, such as movable partitions or modular furniture, can enhance the adaptability of the space. Additionally, consider the potential for technological advancements, such as smart home systems, and plan for their integration.
Frequently Asked Questions
- Do I need planning permission for a loft conversion in Gravesend? In many cases, loft conversions fall under permitted development rights, but it's essential to check with your local council, especially if your property is in a conservation area.
- How long does a loft conversion take? The duration of a loft conversion can vary depending on the complexity of the project, but it typically takes between 6 to 12 weeks.
- Can all lofts be converted? Most lofts can be converted, but factors such as headroom, roof structure, and access will influence the feasibility and type of conversion possible.
- What is the best type of loft conversion? The best type of loft conversion depends on your property's structure, budget, and personal preferences. Consulting with a professional can help determine the most suitable option.
- How much value does a loft conversion add to a property? A loft conversion can increase a property's value by up to 20%, depending on the quality of the conversion and the local property market.
- Is a loft conversion worth the investment? Yes, a loft conversion can be a worthwhile investment, offering additional living space and increasing property value, provided it's executed to a high standard.
Loft conversions in Gravesend offer a fantastic opportunity to enhance your living space, increase property value, and create a home that meets your evolving needs. By understanding the various aspects of loft conversions, from planning and design to execution and maintenance, you can ensure a successful and rewarding project. Whether you're looking to create a cosy retreat or a functional workspace, a loft conversion can transform your home and improve your quality of life.




