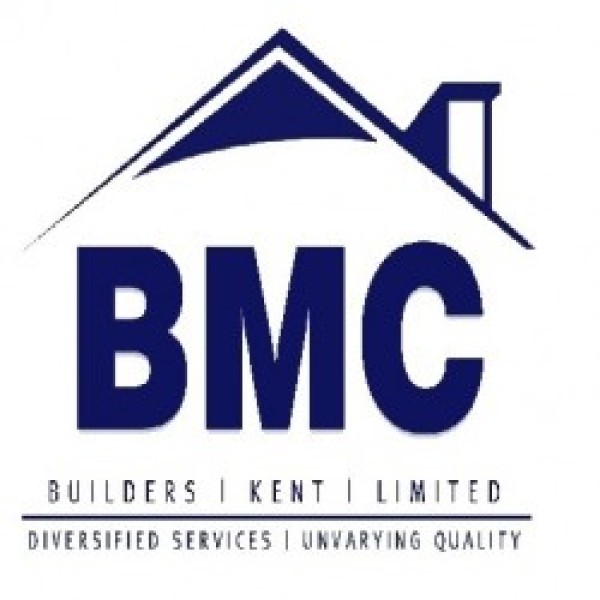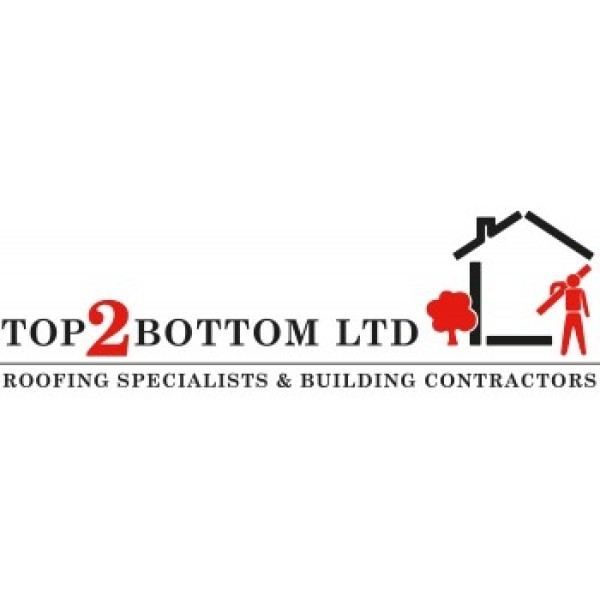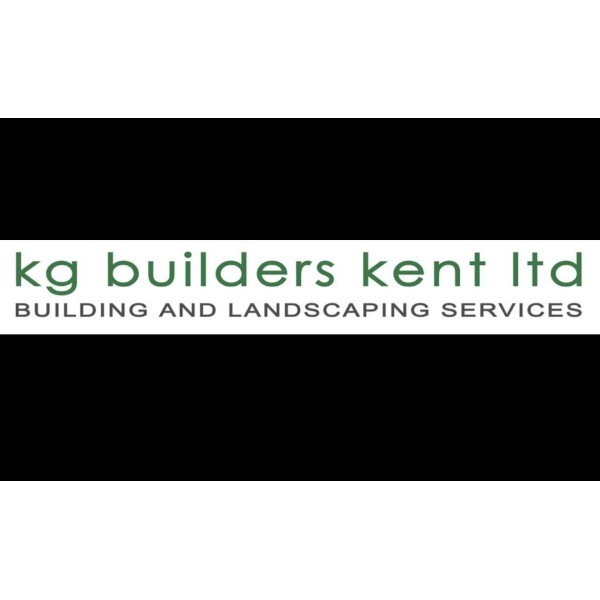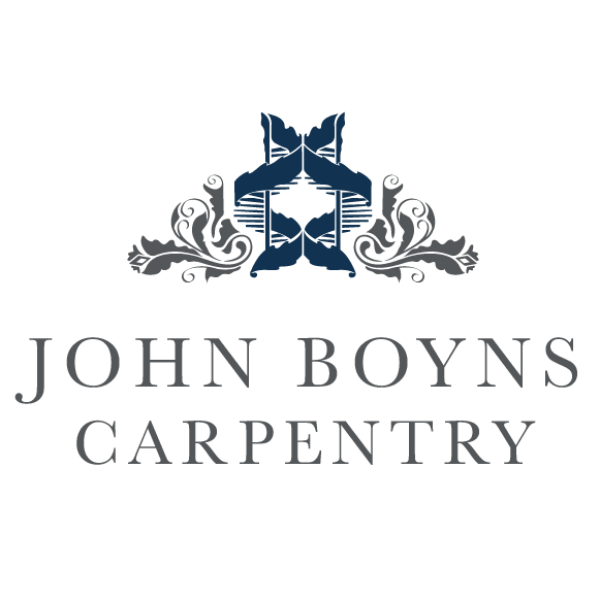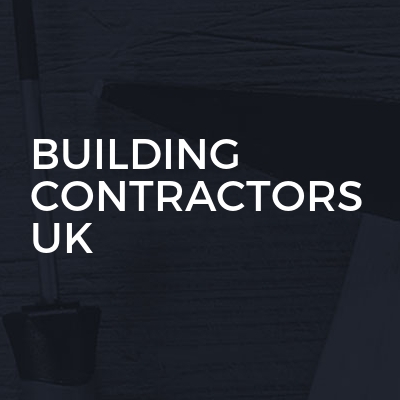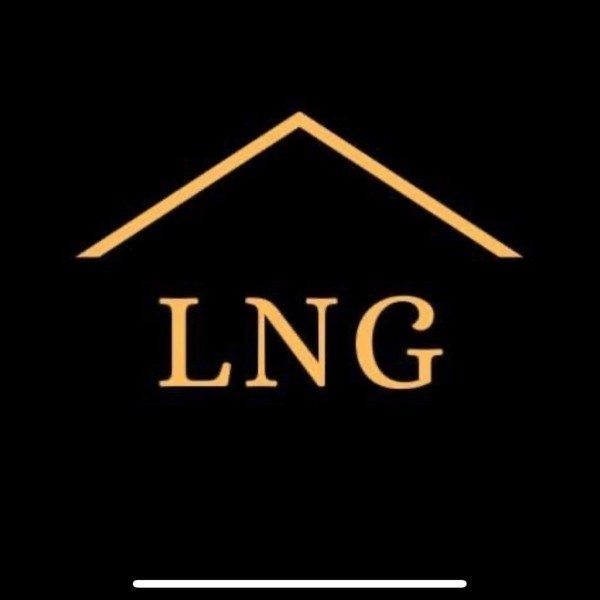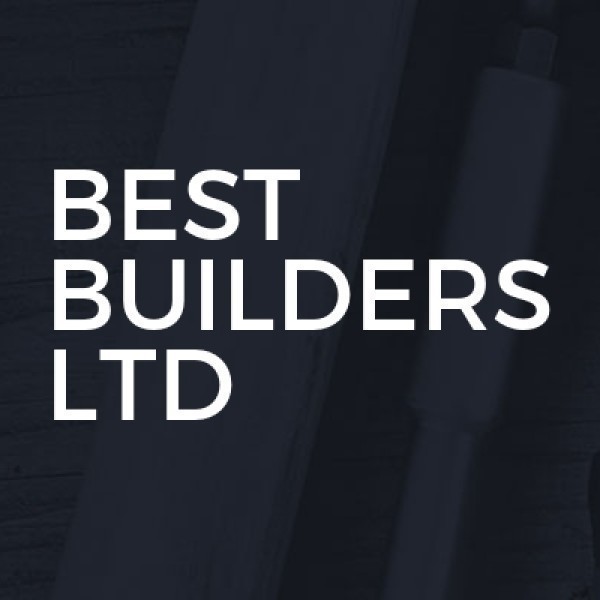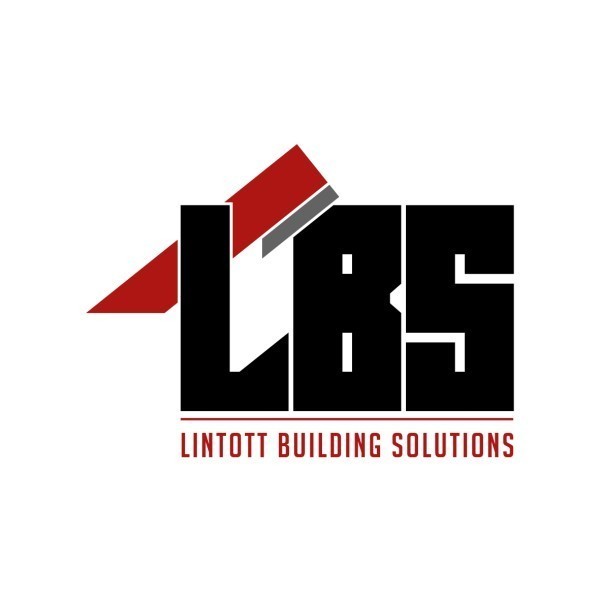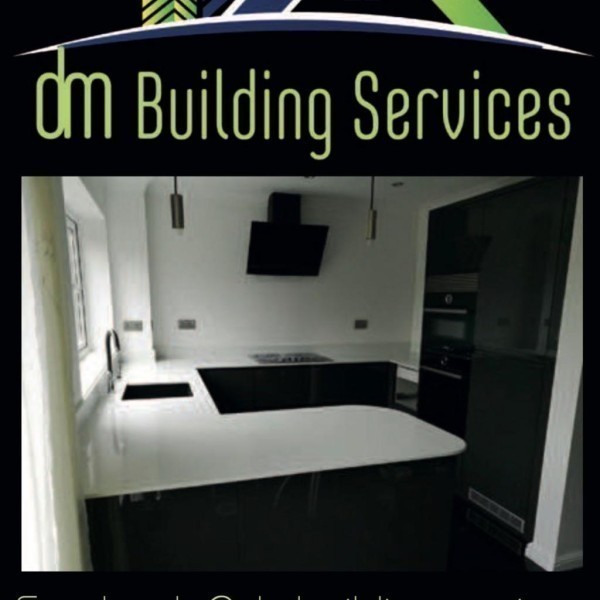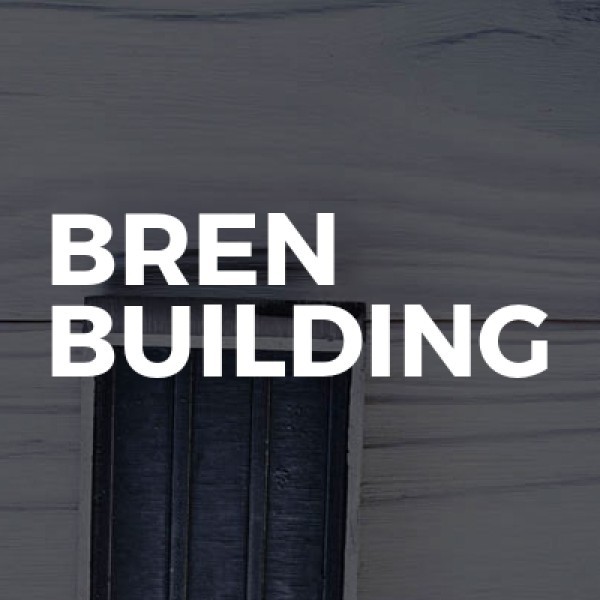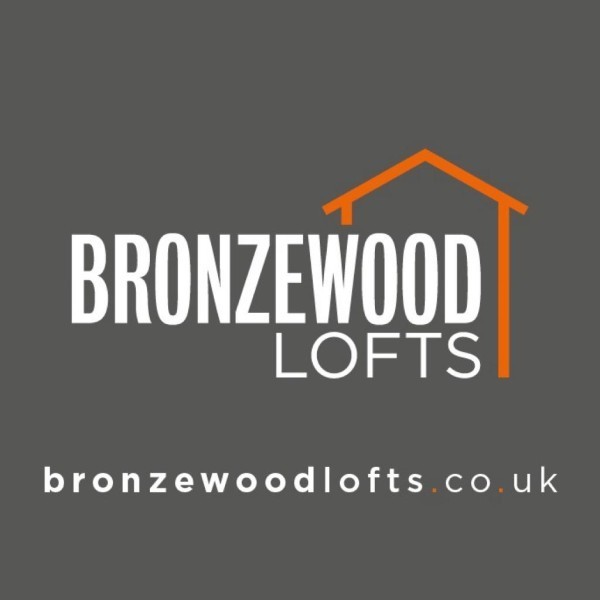Loft Conversions in Chatham
Filter your search
Post your job FREE and let trades come to you
Save time by filling out our simple job post form today and your job will be sent to trades in your area so you can sit back, relax and wait for available trades to contact you.
Post your job FREESearch Loft Conversions in places nearby
Understanding Loft Conversions in Chatham
Loft conversions in Chatham have become increasingly popular as homeowners seek to maximise their living space without the hassle of moving. This transformation not only adds value to your property but also provides a unique and personalised space tailored to your needs. Whether you're looking to create an extra bedroom, a home office, or a playroom, a loft conversion can be the perfect solution.
The Benefits of Loft Conversions
Loft conversions offer a myriad of benefits that make them an attractive option for homeowners. Firstly, they significantly increase the usable space in your home, allowing for more flexibility in how you use your living areas. Additionally, a well-executed loft conversion can enhance the aesthetic appeal of your home, making it more attractive to potential buyers.
- Increased Property Value: A loft conversion can add up to 20% to the value of your home.
- Cost-Effective: Compared to moving house, a loft conversion is a more economical way to gain extra space.
- Customisation: Tailor the space to your specific needs and preferences.
- Energy Efficiency: Modern conversions often include improved insulation, reducing energy bills.
Types of Loft Conversions
There are several types of loft conversions available, each with its own set of advantages and considerations. The choice depends on your budget, the existing structure of your home, and your personal preferences.
Dormer Loft Conversion
A dormer loft conversion is one of the most common types, involving the extension of the existing roof to create additional headroom and floor space. This type of conversion is suitable for most homes and offers a good balance between cost and added space.
Mansard Loft Conversion
Mansard conversions involve altering the roof structure to create a flat roof with a slight slope. This type of conversion is ideal for maximising space and is often used in terraced houses. However, it typically requires planning permission due to the significant changes to the roof structure.
Hip to Gable Loft Conversion
This conversion is suitable for homes with a hipped roof, where one or more sides of the roof slope downwards. By extending the hipped end to a vertical wall, additional space is created. This type of conversion is popular in semi-detached and detached houses.
Velux Loft Conversion
Also known as a roof light conversion, this is the simplest and most cost-effective option. It involves installing Velux windows into the existing roof structure without altering its shape. This type of conversion is ideal for homes with ample headroom.
Planning Permission and Building Regulations
Before embarking on a loft conversion in Chatham, it's essential to understand the planning permission and building regulations involved. While many loft conversions fall under permitted development rights, certain conditions and restrictions may apply.
When is Planning Permission Required?
Planning permission is typically required if the conversion involves altering the roof structure, such as in a mansard or hip to gable conversion. Additionally, if your property is in a conservation area or is a listed building, you may need to seek permission.
Building Regulations
Regardless of whether planning permission is needed, all loft conversions must comply with building regulations. These regulations ensure the safety and structural integrity of the conversion, covering aspects such as fire safety, insulation, and access.
Choosing the Right Contractor
Selecting a reputable contractor is crucial to the success of your loft conversion project. A skilled contractor will guide you through the process, ensuring that the work is completed to a high standard and within budget.
Research and Recommendations
Start by researching local contractors and seeking recommendations from friends or family who have undertaken similar projects. Online reviews and testimonials can also provide valuable insights into a contractor's reliability and quality of work.
Obtaining Quotes
Once you've shortlisted potential contractors, obtain detailed quotes from each. Ensure that the quotes include all aspects of the project, from design and planning to construction and finishing touches.
Checking Credentials
Verify the credentials of your chosen contractor, including their experience, qualifications, and insurance coverage. It's also wise to check if they are members of any professional bodies, which can provide additional assurance of their expertise.
Designing Your Loft Conversion
The design phase is an exciting part of the loft conversion process, allowing you to create a space that reflects your personal style and meets your functional needs.
Space Planning
Consider how you intend to use the space and plan the layout accordingly. Think about the placement of windows, doors, and furniture to maximise natural light and create a comfortable environment.
Interior Design
Choose a design theme that complements the rest of your home. Whether you prefer a modern, minimalist look or a cosy, traditional style, the interior design should enhance the overall aesthetic of your property.
Lighting and Ventilation
Proper lighting and ventilation are essential for creating a pleasant and functional space. Consider installing skylights or roof windows to bring in natural light, and ensure adequate ventilation to maintain air quality.
Cost Considerations
The cost of a loft conversion in Chatham can vary significantly depending on the type of conversion, the size of the space, and the materials used. It's important to establish a realistic budget and plan accordingly.
Factors Affecting Cost
- Type of Conversion: More complex conversions, such as mansard or hip to gable, tend to be more expensive.
- Size of the Loft: Larger spaces require more materials and labour, increasing the overall cost.
- Quality of Materials: High-end finishes and fixtures can significantly impact the budget.
- Additional Features: Features such as en-suite bathrooms or custom-built storage can add to the cost.
Budgeting Tips
To keep costs under control, consider prioritising essential features and opting for cost-effective materials where possible. It's also wise to set aside a contingency fund to cover any unexpected expenses that may arise during the project.
Maximising Space and Functionality
One of the main goals of a loft conversion is to maximise the available space and create a functional area that enhances your lifestyle. Here are some tips to achieve this:
Smart Storage Solutions
Incorporate built-in storage solutions to make the most of the available space. Consider using the eaves for storage or installing custom shelving to keep the area organised and clutter-free.
Multi-Functional Furniture
Choose furniture that serves multiple purposes, such as a sofa bed or a desk that doubles as a dressing table. This approach can help you make the most of the space without compromising on style or comfort.
Open Plan Design
An open plan design can create a sense of spaciousness and flow, making the loft feel larger and more inviting. Consider using partitions or screens to define different areas without closing off the space.
Common Challenges and Solutions
While loft conversions offer numerous benefits, they can also present certain challenges. Being aware of these potential issues and their solutions can help ensure a smooth and successful project.
Limited Headroom
One common challenge is limited headroom, particularly in older properties. To address this, consider lowering the ceiling of the floor below or opting for a dormer conversion to increase headspace.
Access and Staircases
Creating access to the loft can be tricky, especially in homes with limited space for a staircase. Spiral staircases or space-saving designs can be effective solutions, providing access without taking up too much room.
Structural Integrity
Ensuring the structural integrity of the conversion is crucial. Work with a qualified structural engineer to assess the existing structure and make any necessary reinforcements to support the new space.
Environmental Considerations
As sustainability becomes increasingly important, many homeowners are looking for ways to make their loft conversions more environmentally friendly.
Energy Efficiency
Incorporate energy-efficient features such as double-glazed windows, LED lighting, and high-quality insulation to reduce energy consumption and lower utility bills.
Sustainable Materials
Choose sustainable materials for your conversion, such as reclaimed wood or eco-friendly paints, to minimise your environmental impact.
Renewable Energy Sources
Consider integrating renewable energy sources, such as solar panels, to power your loft conversion and reduce your carbon footprint.
Frequently Asked Questions
- How long does a loft conversion take? The duration of a loft conversion can vary depending on the complexity of the project, but it typically takes between 6 to 12 weeks.
- Do I need planning permission for a loft conversion in Chatham? Many loft conversions fall under permitted development rights, but it's essential to check with your local council to confirm if planning permission is required.
- Can all lofts be converted? Most lofts can be converted, but factors such as headroom, roof structure, and access may affect the feasibility of the project.
- Will a loft conversion add value to my home? Yes, a loft conversion can significantly increase the value of your home, often by up to 20%.
- What is the most cost-effective type of loft conversion? A Velux loft conversion is generally the most cost-effective option, as it involves minimal structural changes.
- How can I ensure my loft conversion is energy efficient? Incorporate features such as high-quality insulation, double-glazed windows, and energy-efficient lighting to improve energy efficiency.
In conclusion, loft conversions in Chatham offer a fantastic opportunity to enhance your living space and add value to your home. By carefully considering your options, planning thoroughly, and working with experienced professionals, you can create a beautiful and functional space that meets your needs and exceeds your expectations.


