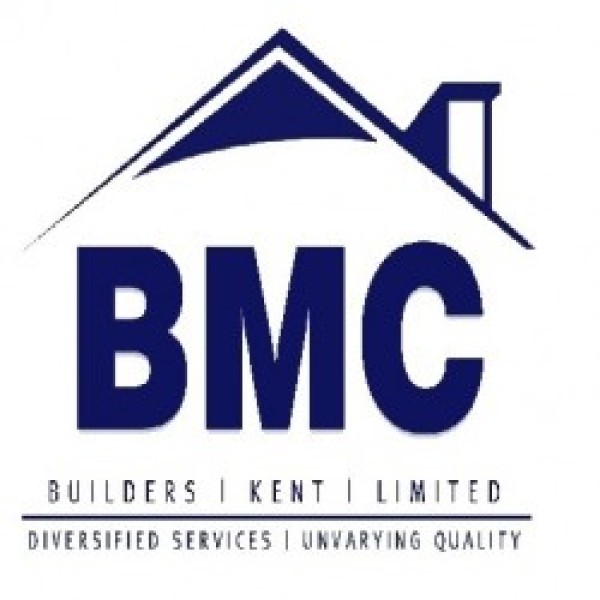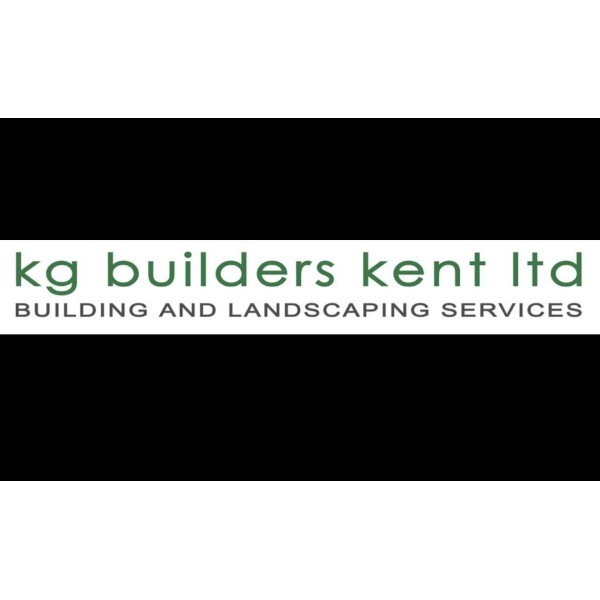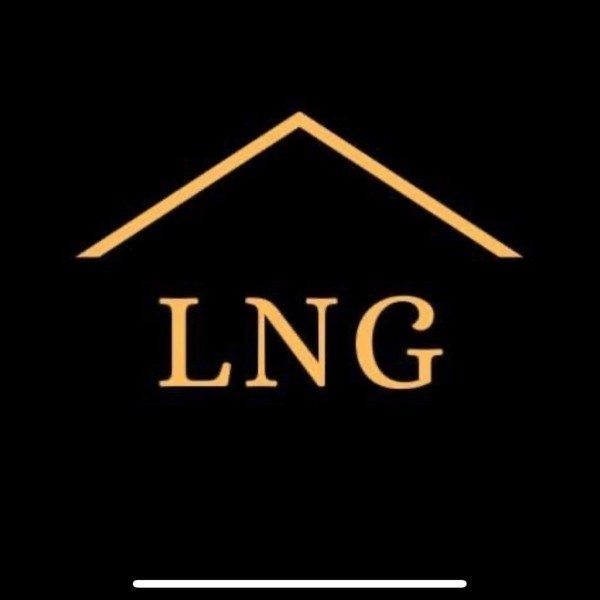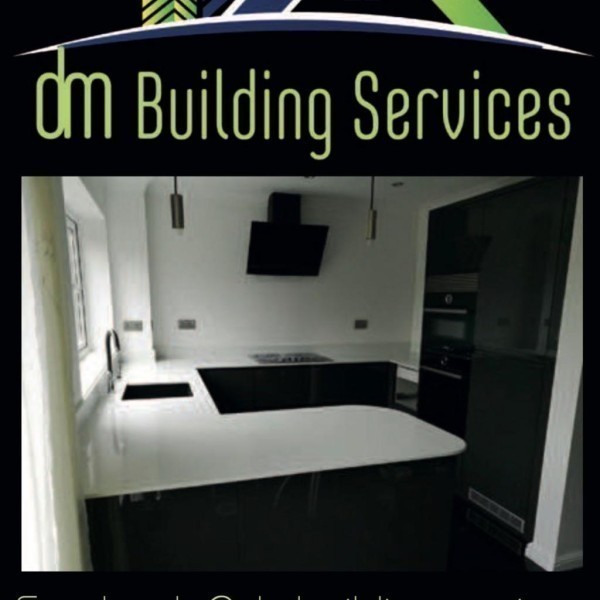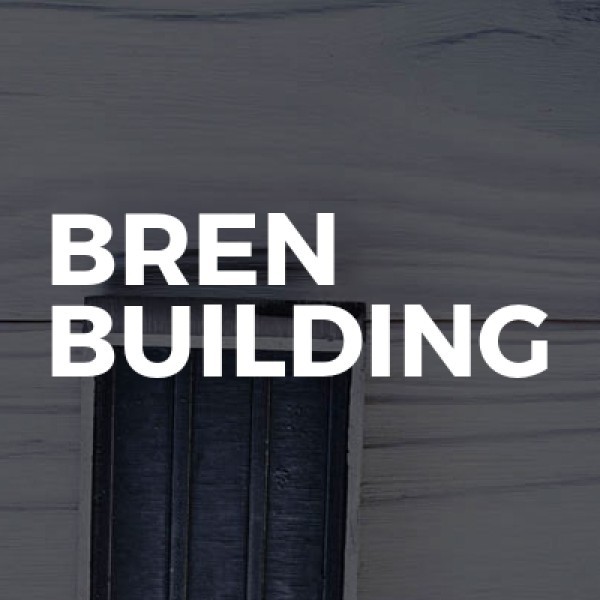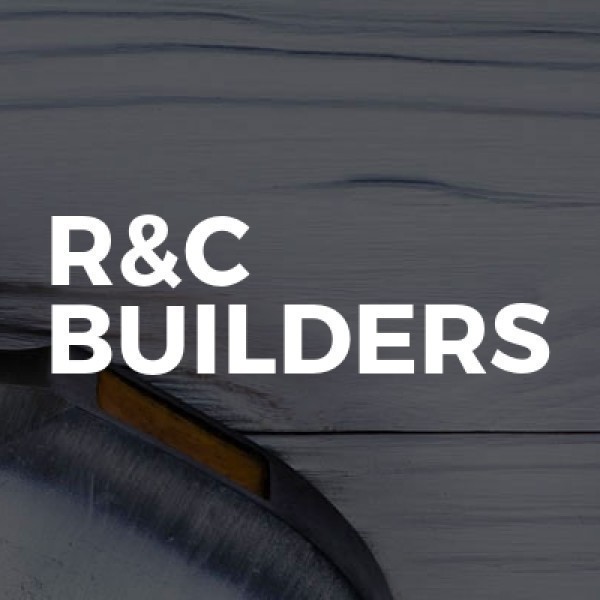Loft Conversions in Canterbury
Filter your search
Post your job FREE and let trades come to you
Save time by filling out our simple job post form today and your job will be sent to trades in your area so you can sit back, relax and wait for available trades to contact you.
Post your job FREESearch Loft Conversions in places nearby
Understanding Loft Conversions in Canterbury
Loft conversions in Canterbury have become a popular choice for homeowners looking to maximise their living space without the hassle of moving. With the city's unique blend of historic charm and modern living, converting a loft can add significant value to a property. This article explores the ins and outs of loft conversions, providing a comprehensive guide for those considering this home improvement project.
The Benefits of Loft Conversions
Loft conversions offer a multitude of benefits, making them an attractive option for many homeowners. Firstly, they provide additional living space, which can be used for various purposes such as a bedroom, office, or playroom. This extra space can be particularly valuable in Canterbury, where property prices are high, and expanding your current home can be more cost-effective than buying a new one.
Moreover, a well-executed loft conversion can significantly increase the value of your home. According to property experts, a loft conversion can add up to 20% to the value of a property. This makes it a wise investment for those looking to sell in the future.
Types of Loft Conversions
There are several types of loft conversions to consider, each with its own set of advantages and considerations. The most common types include:
- Velux Loft Conversion: This is the simplest and most cost-effective type, involving the installation of Velux windows to bring in natural light. It's ideal for lofts with plenty of headroom.
- Dormer Loft Conversion: This involves extending the roof to add more space and headroom. Dormers can be built in various styles, including flat, gable, and hipped.
- Hip to Gable Loft Conversion: Suitable for semi-detached or detached homes, this conversion involves changing the sloping side of the roof to a flat gable end, creating more internal space.
- Mansard Loft Conversion: This is the most extensive type, involving altering the entire roof structure. It's suitable for properties in conservation areas like Canterbury, where maintaining the external appearance is crucial.
Planning Permission and Building Regulations
Before embarking on a loft conversion in Canterbury, it's essential to understand the planning permission and building regulations involved. Generally, loft conversions fall under permitted development rights, meaning you don't need planning permission. However, there are exceptions, especially in conservation areas or listed buildings, where you may need to seek approval.
Building regulations are a different matter. They ensure that the conversion is structurally sound and safe. Key aspects covered by building regulations include structural integrity, fire safety, insulation, and ventilation. It's crucial to work with a qualified architect or builder who understands these requirements to ensure compliance.
Choosing the Right Professionals
Choosing the right professionals is vital for a successful loft conversion. You'll need an architect or designer to create the plans, a structural engineer to ensure the design is safe, and a builder to carry out the work. It's advisable to seek recommendations, check credentials, and review previous work before making a decision.
Additionally, consider hiring a project manager to oversee the entire process. They can coordinate between different professionals, ensuring the project runs smoothly and stays on schedule.
Cost Considerations
The cost of a loft conversion in Canterbury can vary significantly depending on the type and complexity of the project. On average, you can expect to pay between £20,000 and £50,000. Factors influencing the cost include the size of the loft, the type of conversion, the materials used, and any additional features such as en-suite bathrooms or bespoke storage solutions.
It's essential to set a realistic budget and factor in a contingency fund for unexpected expenses. Obtaining multiple quotes from different builders can help you get a sense of the average cost and ensure you're getting a fair deal.
Financing Your Loft Conversion
There are several ways to finance a loft conversion. Many homeowners use savings, but if that's not an option, consider a home improvement loan or remortgaging your property. It's important to explore all options and choose the one that best suits your financial situation.
Designing Your Loft Space
Designing your loft space is an exciting part of the conversion process. Consider how you intend to use the space and what features are essential. For instance, if you're creating a bedroom, you'll need to think about lighting, storage, and access to a bathroom.
Working with an interior designer can help you make the most of the space, ensuring it's both functional and aesthetically pleasing. They can offer advice on colour schemes, furniture placement, and clever storage solutions to maximise the available space.
Maximising Natural Light
Natural light can transform a loft space, making it feel larger and more inviting. Consider installing large windows or skylights to bring in as much light as possible. If privacy is a concern, frosted glass or blinds can be used to maintain seclusion without sacrificing light.
Ensuring Energy Efficiency
Energy efficiency is an important consideration for any loft conversion. Proper insulation is crucial to keep the space warm in winter and cool in summer. Consider using eco-friendly insulation materials and double-glazed windows to enhance energy efficiency.
Additionally, installing energy-efficient lighting and heating systems can reduce your carbon footprint and lower utility bills. Solar panels are another option for those looking to make their home more sustainable.
Addressing Potential Challenges
Like any home improvement project, loft conversions can present challenges. Common issues include limited headroom, awkward layouts, and access difficulties. However, with careful planning and the right professionals, these challenges can be overcome.
It's important to address potential issues early in the planning process to avoid costly changes later on. A thorough survey of the existing loft space can help identify any structural or design challenges that need to be addressed.
Legal and Safety Considerations
Ensuring your loft conversion complies with legal and safety standards is paramount. This includes adhering to building regulations, obtaining necessary permissions, and ensuring the work is carried out by qualified professionals.
Fire safety is a critical aspect of loft conversions. This includes installing smoke alarms, ensuring adequate escape routes, and using fire-resistant materials. Your builder should be well-versed in these requirements and ensure they are met.
Maintaining the Character of Your Home
In a historic city like Canterbury, maintaining the character of your home is important. When planning a loft conversion, consider how the design will complement the existing architecture. This is particularly important for listed buildings or homes in conservation areas, where alterations must be sympathetic to the original structure.
Frequently Asked Questions
- Do I need planning permission for a loft conversion in Canterbury? Generally, no, but exceptions apply for listed buildings or conservation areas.
- How long does a loft conversion take? Typically, 6-8 weeks, depending on the complexity of the project.
- Can any loft be converted? Most can, but factors like headroom and roof structure may limit options.
- Will a loft conversion add value to my home? Yes, it can increase your property's value by up to 20%.
- What is the cost of a loft conversion in Canterbury? Costs range from £20,000 to £50,000, depending on various factors.
- How can I ensure my loft conversion is energy efficient? Use proper insulation, double-glazed windows, and energy-efficient systems.
Final Thoughts on Loft Conversions in Canterbury
Loft conversions in Canterbury offer a fantastic opportunity to enhance your living space and add value to your home. With careful planning, the right professionals, and a clear vision, you can transform your loft into a beautiful and functional area. Whether you're looking to create a new bedroom, office, or playroom, a loft conversion can provide the perfect solution for your needs.
Remember, the key to a successful loft conversion is thorough research and planning. By understanding the process, costs, and potential challenges, you can ensure your project is a success and enjoy the benefits of your new space for years to come.


