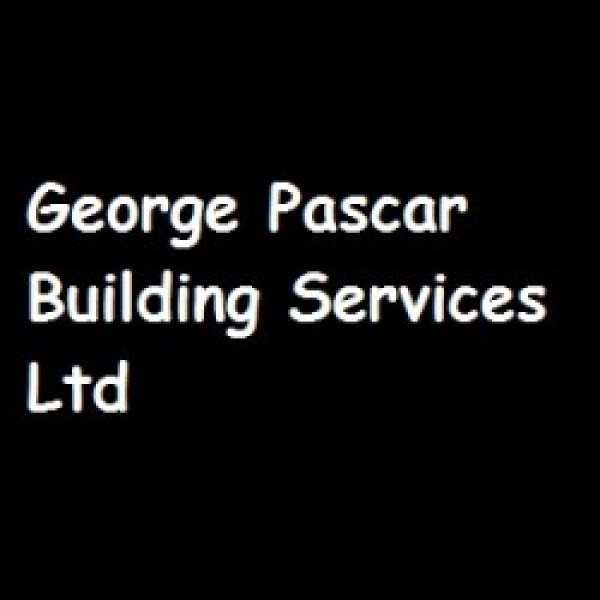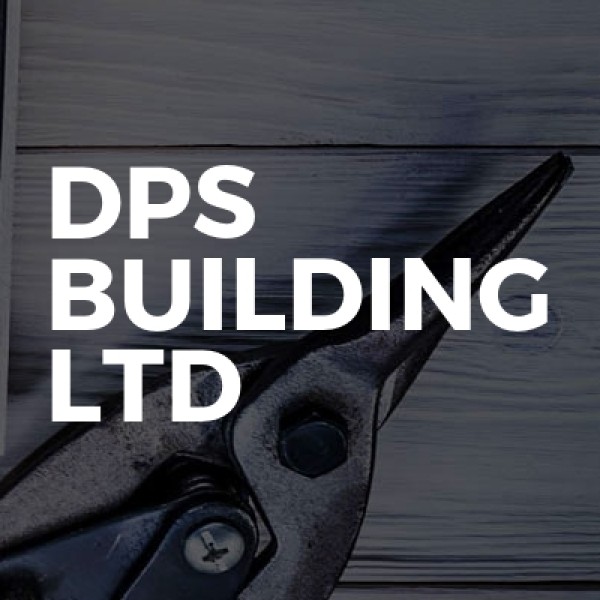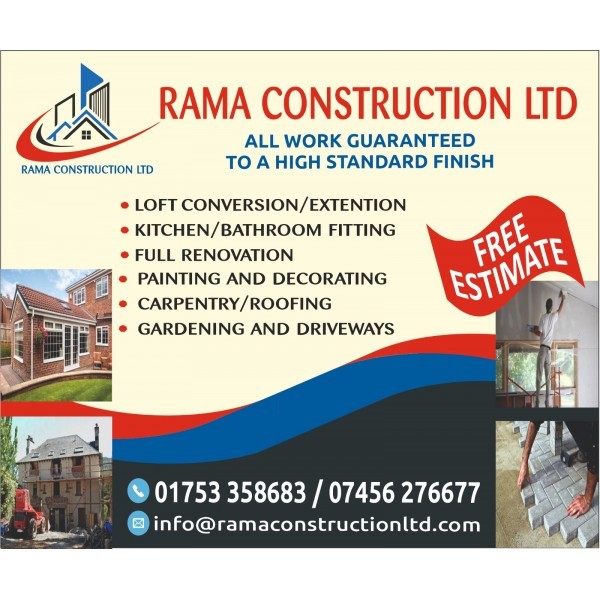Loft Conversions in Hounslow
Filter your search
Post your job FREE and let trades come to you
Save time by filling out our simple job post form today and your job will be sent to trades in your area so you can sit back, relax and wait for available trades to contact you.
Post your job FREESearch Loft Conversions in places nearby
Understanding Loft Conversions in Hounslow
Loft conversions in Hounslow have become increasingly popular as homeowners seek to maximise their living space without the hassle of moving. This guide will explore everything you need to know about transforming your loft into a functional and stylish area, whether it's for an extra bedroom, office, or playroom.
The Benefits of Loft Conversions
Loft conversions offer numerous advantages, making them a smart investment for many homeowners. Firstly, they can significantly increase the value of your property, often by more than the cost of the conversion itself. Additionally, they provide extra living space, which can be tailored to your specific needs, whether that's a new bedroom, a home office, or a creative studio.
Moreover, loft conversions are generally less disruptive than other types of home extensions. Since the work is confined to the roof space, you can often continue living in your home while the conversion takes place. This makes it a convenient option for families who need more space but don't want to endure the upheaval of moving house.
Types of Loft Conversions
There are several types of loft conversions to consider, each with its own set of benefits and considerations. The most common types include:
- Velux Loft Conversion: This is the simplest and most cost-effective option, involving the installation of Velux windows into the existing roof structure. It's ideal for lofts with plenty of headroom.
- Dormer Loft Conversion: This involves extending the roof to create additional floor space and headroom. Dormers can be added to the rear or side of the property and are suitable for most types of homes.
- Mansard Loft Conversion: A more extensive option, this involves altering the roof structure to create a flat roof with a slight slope. Mansard conversions are often used in terraced houses and can provide a significant amount of additional space.
- Hip-to-Gable Loft Conversion: This is suitable for detached or semi-detached homes with a hipped roof. It involves straightening the sloped side of the roof to create a vertical wall, increasing the loft space.
Planning Permission and Building Regulations
Before embarking on a loft conversion in Hounslow, it's essential to understand the planning permission and building regulations requirements. In many cases, loft conversions fall under 'permitted development', meaning you won't need planning permission. However, there are exceptions, particularly if your property is in a conservation area or if the conversion involves significant changes to the roof structure.
Building regulations approval is always required for loft conversions to ensure the work meets safety and structural standards. This includes aspects such as fire safety, insulation, and staircase design. It's advisable to consult with a professional architect or builder who can guide you through the process and ensure compliance with all necessary regulations.
Choosing the Right Loft Conversion Specialist
Selecting the right specialist for your loft conversion is crucial to the success of the project. Look for a company with a proven track record in loft conversions, ideally with experience in the Hounslow area. Check for positive customer reviews and ask to see examples of their previous work.
It's also important to ensure that the company is fully insured and offers a comprehensive warranty on their work. This will give you peace of mind that any issues will be promptly addressed. Finally, obtain several quotes to compare prices and services, but remember that the cheapest option isn't always the best.
Designing Your Loft Conversion
Designing your loft conversion is an exciting part of the process, allowing you to create a space that perfectly suits your needs and style. Consider how you'll use the space and what features are most important to you. For example, if you're creating a bedroom, you'll need to think about storage solutions and lighting.
Work with your architect or designer to create a layout that maximises the available space and takes advantage of natural light. Consider incorporating skylights or dormer windows to brighten the room and create a sense of openness. Additionally, choose materials and finishes that complement the rest of your home for a cohesive look.
Cost Considerations for Loft Conversions
The cost of a loft conversion in Hounslow can vary widely depending on the type of conversion, the size of the space, and the quality of the finishes. On average, you can expect to pay between £20,000 and £50,000 for a standard conversion, with more complex projects costing upwards of £60,000.
When budgeting for your loft conversion, be sure to factor in additional costs such as planning permission fees, building regulations approval, and any necessary structural work. It's also wise to set aside a contingency fund for unexpected expenses that may arise during the project.
Maximising Space in Your Loft Conversion
Maximising space is a key consideration in any loft conversion. Clever design and storage solutions can help you make the most of the available area. Consider built-in wardrobes or shelving to minimise clutter and keep the space organised.
Utilise the eaves for storage, and choose furniture that fits the scale of the room. Multi-functional furniture, such as a sofa bed or a desk that doubles as a dressing table, can also be a great way to maximise space in a smaller loft conversion.
Insulation and Energy Efficiency
Proper insulation is essential in a loft conversion to ensure the space is comfortable and energy-efficient. Insulating the roof, walls, and floor will help to keep the space warm in winter and cool in summer, reducing your energy bills and your carbon footprint.
Consider using high-quality insulation materials and double-glazed windows to improve the energy efficiency of your loft conversion. Additionally, incorporating energy-efficient lighting and heating solutions can further enhance the sustainability of the space.
Lighting Solutions for Loft Conversions
Lighting plays a crucial role in the overall feel of your loft conversion. Natural light is always preferable, so consider installing skylights or dormer windows to flood the space with daylight. These can also provide ventilation and a connection to the outdoors.
For artificial lighting, a combination of ambient, task, and accent lighting can create a warm and inviting atmosphere. Consider recessed ceiling lights for general illumination, wall sconces or table lamps for task lighting, and LED strip lights for accent lighting to highlight architectural features or artwork.
Creating a Comfortable Loft Space
Creating a comfortable loft space involves more than just aesthetics. Consider the practical aspects of the room, such as heating, ventilation, and acoustics. Underfloor heating can be an efficient way to heat the space without taking up valuable wall space.
Ensure adequate ventilation to prevent condensation and maintain air quality. This can be achieved through windows, skylights, or mechanical ventilation systems. Additionally, consider soundproofing measures to reduce noise from outside or other parts of the house, creating a peaceful retreat.
Common Challenges in Loft Conversions
While loft conversions offer many benefits, they can also present certain challenges. One common issue is limited headroom, which can restrict the use of the space. This can often be addressed by choosing the right type of conversion, such as a dormer or mansard, which increases headroom.
Access can also be a challenge, particularly in older homes with narrow staircases. A well-designed staircase is essential for safe and convenient access to the loft, and may require some creative solutions to fit within the existing layout.
Loft Conversion Trends in Hounslow
Loft conversion trends in Hounslow reflect broader design trends, with a focus on creating versatile and stylish spaces. Open-plan layouts are popular, allowing for flexible use of the space and a sense of openness.
There is also a growing interest in sustainable and eco-friendly design, with homeowners opting for natural materials, energy-efficient solutions, and biophilic design elements that connect the space to nature. Additionally, smart home technology is increasingly being integrated into loft conversions, offering convenience and enhanced functionality.
Frequently Asked Questions
- Do I need planning permission for a loft conversion in Hounslow? In many cases, loft conversions fall under permitted development, but it's always best to check with your local council.
- How long does a loft conversion take? The duration can vary, but most loft conversions take between 6 to 12 weeks to complete.
- Can all lofts be converted? Most lofts can be converted, but factors such as headroom and roof structure may affect the feasibility.
- Will a loft conversion add value to my home? Yes, a well-executed loft conversion can significantly increase your property's value.
- What is the best type of loft conversion? The best type depends on your specific needs, budget, and the existing structure of your home.
- How much does a loft conversion cost in Hounslow? Costs can vary, but you can expect to pay between £20,000 and £60,000 depending on the complexity of the project.
Final Thoughts on Loft Conversions in Hounslow
Loft conversions in Hounslow offer a fantastic opportunity to enhance your home, providing additional space and increasing property value. With careful planning, the right design, and a skilled team, you can transform your loft into a beautiful and functional area that meets your needs and complements your lifestyle. Whether you're looking to create a new bedroom, a home office, or a creative studio, a loft conversion can be a rewarding investment in your home's future.




































