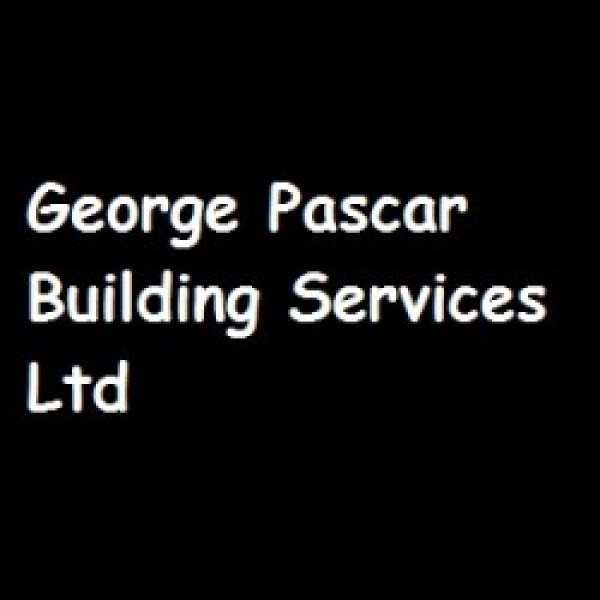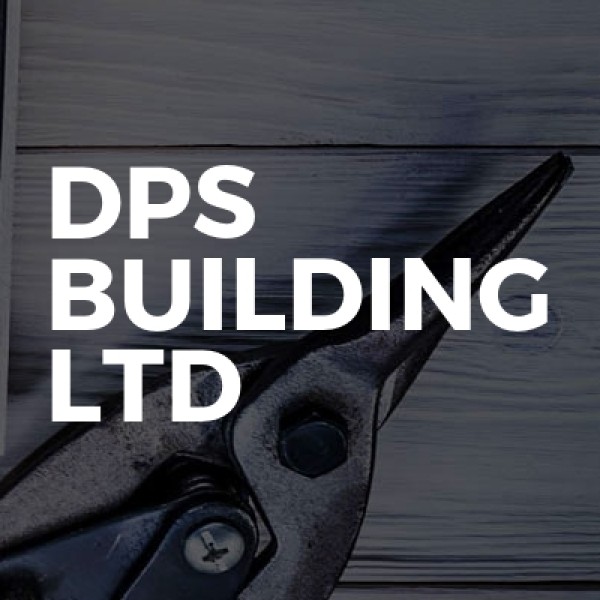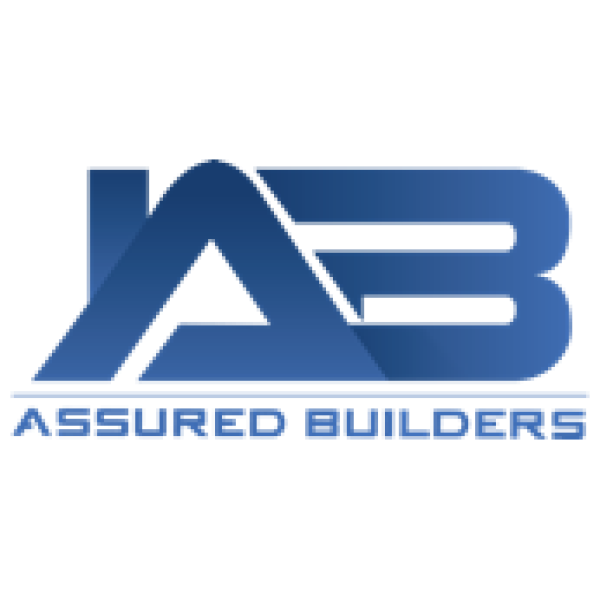Loft Conversions in Chiswick
Filter your search
Post your job FREE and let trades come to you
Save time by filling out our simple job post form today and your job will be sent to trades in your area so you can sit back, relax and wait for available trades to contact you.
Post your job FREESearch Loft Conversions in places nearby
Understanding Loft Conversions in Chiswick
Loft conversions in Chiswick have become increasingly popular as homeowners seek to maximise their living space without the hassle of moving. This charming area of West London offers a unique blend of urban convenience and suburban tranquillity, making it an ideal location for families and professionals alike. In this article, we'll delve into the ins and outs of loft conversions, exploring everything from planning permissions to design ideas, ensuring you have all the information you need to embark on your own project.
The Benefits of Loft Conversions
Loft conversions offer a myriad of benefits, making them an attractive option for homeowners. Firstly, they provide additional living space, which can be used for a variety of purposes, such as an extra bedroom, home office, or playroom. This added space can significantly enhance the functionality of your home, catering to the evolving needs of your family.
Moreover, a well-executed loft conversion can increase the value of your property. In Chiswick, where property prices are robust, this can be a sound investment. By transforming unused attic space into a functional area, you can potentially boost your home's market value by up to 20%.
Loft conversions also allow you to personalise your living space. Whether you dream of a cosy reading nook or a sleek modern studio, the possibilities are endless. This flexibility enables you to create a space that reflects your personal style and meets your specific needs.
Types of Loft Conversions
There are several types of loft conversions to consider, each with its own set of advantages and considerations. The most common types include:
- Velux Loft Conversion: This is the simplest and most cost-effective option, involving the installation of Velux windows to bring natural light into the loft space. It requires minimal structural alterations, making it a popular choice for those on a budget.
- Dormer Loft Conversion: A dormer conversion involves extending the existing roof to create additional headroom and floor space. This type of conversion is versatile and can be adapted to suit various property styles.
- Mansard Loft Conversion: This option involves altering the roof structure to create a flat roof with a slight slope. Mansard conversions offer maximum space and are ideal for properties with limited headroom.
- Hip to Gable Loft Conversion: Suitable for semi-detached or detached homes with a hipped roof, this conversion involves extending the gable end to create more space. It's a great way to maximise the potential of your loft.
Planning Permission and Building Regulations
Before embarking on a loft conversion in Chiswick, it's essential to understand the planning permission and building regulations involved. In many cases, loft conversions fall under permitted development rights, meaning you won't need planning permission. However, there are exceptions, particularly if your property is in a conservation area or if the conversion involves significant structural changes.
Building regulations, on the other hand, are mandatory for all loft conversions. These regulations ensure that the conversion meets safety and structural standards. Key considerations include fire safety, insulation, and access. It's advisable to work with a qualified architect or builder who can guide you through the process and ensure compliance with all necessary regulations.
Designing Your Loft Conversion
Designing your loft conversion is an exciting opportunity to create a space that reflects your personal style and meets your needs. Start by considering the purpose of the space. Will it be a bedroom, office, or perhaps a gym? This will influence the layout and design choices.
Lighting is a crucial aspect of loft design. Consider incorporating skylights or dormer windows to maximise natural light. This not only enhances the aesthetic appeal but also creates a bright and inviting atmosphere.
When it comes to interior design, the possibilities are endless. Opt for neutral colours to create a sense of space, or add pops of colour for a more vibrant look. Furniture should be functional and space-saving, with clever storage solutions to keep the area clutter-free.
Choosing the Right Contractor
Selecting the right contractor is a critical step in ensuring the success of your loft conversion. Look for a contractor with experience in loft conversions, particularly in the Chiswick area. They should have a portfolio of completed projects and be able to provide references from satisfied clients.
It's important to obtain multiple quotes and compare them carefully. Don't be swayed by the lowest price; instead, consider the quality of materials, workmanship, and the contractor's reputation. A good contractor will be transparent about costs and timelines, providing a detailed breakdown of the project.
Cost Considerations
The cost of a loft conversion in Chiswick can vary significantly depending on the type of conversion, the size of the space, and the materials used. On average, you can expect to pay between £30,000 and £60,000 for a standard loft conversion. However, more complex projects, such as mansard conversions, can cost upwards of £70,000.
It's important to budget for additional expenses, such as planning fees, building regulations approval, and any unforeseen costs that may arise during the project. A contingency fund of around 10% of the total budget is advisable to cover any unexpected expenses.
Maximising Space and Functionality
One of the key goals of a loft conversion is to maximise space and functionality. Consider incorporating built-in storage solutions, such as wardrobes and shelving, to make the most of the available space. Multi-functional furniture, such as sofa beds or foldable desks, can also enhance the versatility of the room.
Think about the flow of the space and how it will be used. Open-plan layouts can create a sense of spaciousness, while partition walls can be used to define different areas. The key is to create a space that is both practical and aesthetically pleasing.
Energy Efficiency and Sustainability
With growing awareness of environmental issues, many homeowners are seeking ways to make their loft conversions more energy-efficient and sustainable. Consider using eco-friendly materials, such as reclaimed wood or recycled insulation, to reduce your carbon footprint.
Energy-efficient windows and doors can help to minimise heat loss, while solar panels can provide a renewable source of energy. Additionally, consider incorporating smart home technology, such as programmable thermostats, to optimise energy usage and reduce utility bills.
Common Challenges and Solutions
Loft conversions can present a range of challenges, from structural issues to planning constraints. However, with careful planning and expert guidance, these challenges can be overcome.
One common issue is limited headroom, which can be addressed by opting for a dormer or mansard conversion. Structural concerns, such as load-bearing walls, may require the expertise of a structural engineer to ensure the integrity of the building.
Planning constraints, particularly in conservation areas, can be navigated by working closely with local authorities and ensuring compliance with all regulations. A reputable contractor will be familiar with these challenges and can provide solutions tailored to your specific project.
Case Studies: Successful Loft Conversions in Chiswick
To illustrate the potential of loft conversions, let's explore a few case studies of successful projects in Chiswick. These examples showcase the creativity and innovation that can be achieved with a well-planned conversion.
Case Study 1: A Victorian terrace house was transformed with a dormer loft conversion, creating a spacious master bedroom with an en-suite bathroom. The use of skylights and neutral colours created a bright and airy atmosphere, while clever storage solutions maximised the available space.
Case Study 2: A semi-detached home underwent a hip to gable conversion, resulting in a stylish home office and guest bedroom. The addition of a Juliet balcony provided stunning views of the surrounding area, while energy-efficient windows ensured a comfortable environment year-round.
Case Study 3: A modern townhouse was enhanced with a mansard conversion, creating a luxurious living area with a kitchenette and entertainment space. The use of sustainable materials and smart home technology made this conversion both eco-friendly and functional.
Frequently Asked Questions
- Do I need planning permission for a loft conversion in Chiswick? In many cases, loft conversions fall under permitted development rights, but it's important to check with your local council, especially if your property is in a conservation area.
- How long does a loft conversion take? The duration of a loft conversion can vary, but most projects take between 6 to 12 weeks to complete, depending on the complexity of the conversion.
- Can I live in my home during the loft conversion? Yes, most loft conversions can be completed with minimal disruption, allowing you to remain in your home throughout the process.
- What is the best type of loft conversion for my home? The best type of conversion depends on your property's structure, your budget, and your specific needs. Consulting with a professional can help you determine the most suitable option.
- How much value can a loft conversion add to my home? A well-executed loft conversion can increase your property's value by up to 20%, making it a worthwhile investment.
- Are there any grants available for loft conversions? While there are no specific grants for loft conversions, you may be eligible for energy efficiency grants if you incorporate sustainable features into your project.
Final Thoughts on Loft Conversions in Chiswick
Loft conversions in Chiswick offer an excellent opportunity to enhance your living space and add value to your property. With careful planning, expert guidance, and a touch of creativity, you can transform your loft into a functional and stylish area that meets your needs and reflects your personal style. Whether you're looking to create a cosy bedroom, a productive home office, or a luxurious living space, the possibilities are endless. So, why not take the plunge and explore the potential of your loft today?





































