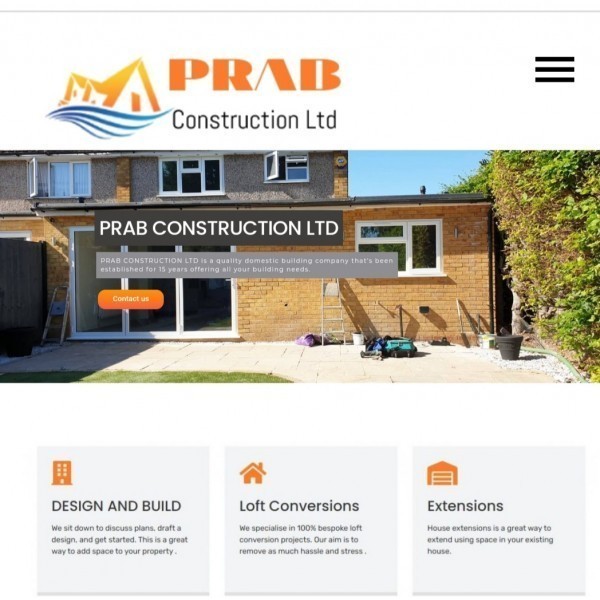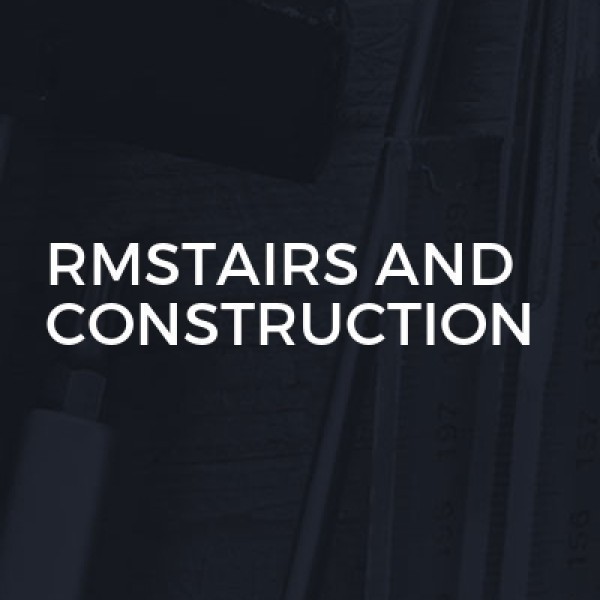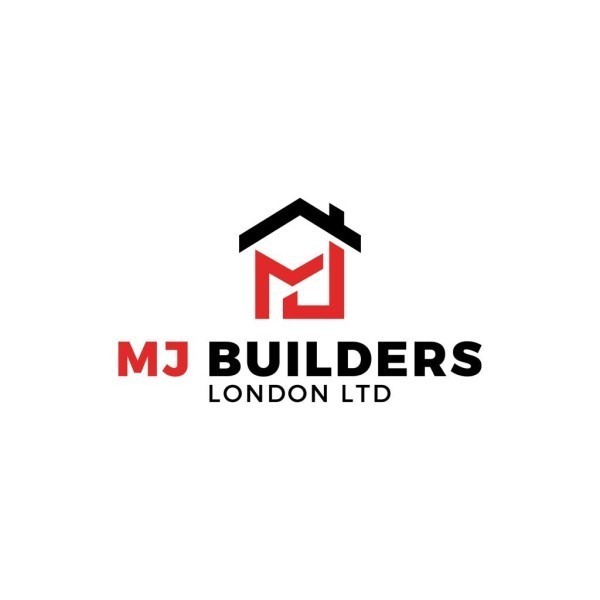Loft Conversions in Hillingdon, London
Filter your search
Post your job FREE and let trades come to you
Save time by filling out our simple job post form today and your job will be sent to trades in your area so you can sit back, relax and wait for available trades to contact you.
Post your job FREESearch Loft Conversions in Hillingdon, London by town
Understanding Loft Conversions in Hillingdon
Loft conversions in Hillingdon have become a popular choice for homeowners looking to maximise their living space without the hassle of moving. This transformation not only adds value to your property but also provides a unique opportunity to create a personalised space tailored to your needs. Whether you're considering a new bedroom, office, or playroom, a loft conversion can be a cost-effective solution.
The Benefits of Loft Conversions
Loft conversions offer numerous advantages. Firstly, they increase the usable space in your home, which is particularly beneficial in areas like Hillingdon where space can be at a premium. Additionally, converting your loft can significantly boost your property's value, often by more than the cost of the conversion itself. It's also a great way to improve your home's energy efficiency, as modern conversions include high-quality insulation.
Cost-Effectiveness
Compared to other home extension options, loft conversions are relatively affordable. They typically require less structural work, which means lower labour costs and a quicker turnaround time. This makes them an attractive option for those on a budget.
Customisation Opportunities
One of the most exciting aspects of a loft conversion is the ability to customise the space to suit your specific needs. Whether you need an extra bedroom, a home office, or a creative studio, the possibilities are endless. You can choose everything from the layout to the finishes, ensuring the space reflects your personal style.
Types of Loft Conversions
There are several types of loft conversions to consider, each with its own set of benefits and considerations. The most common types include dormer, hip-to-gable, and mansard conversions. Each type has its own structural requirements and aesthetic appeal, so it's important to choose the one that best suits your home and needs.
Dormer Loft Conversions
Dormer conversions are the most popular choice in Hillingdon. They involve extending the roof vertically to create additional headroom and floor space. Dormers can be added to most types of homes and offer a good balance between cost and added space.
Hip-to-Gable Loft Conversions
Hip-to-gable conversions are ideal for semi-detached or detached houses with a hipped roof. This type of conversion involves extending the sloping side of the roof to create a vertical wall, thus increasing the internal space. It's a great option for those looking to maximise their loft's potential.
Mansard Loft Conversions
Mansard conversions are the most extensive type of loft conversion, offering the most space. They involve altering the entire roof structure, creating a flat roof with steeply sloping sides. While they are more costly, they provide a significant amount of additional living space.
Planning Permission and Building Regulations
Before embarking on a loft conversion in Hillingdon, it's crucial to understand the planning permission and building regulations involved. While many loft conversions fall under permitted development rights, some may require planning permission, especially if you live in a conservation area or a listed building.
Permitted Development Rights
Most loft conversions in Hillingdon can be completed under permitted development rights, meaning you won't need to apply for planning permission. However, there are specific criteria your conversion must meet, such as not exceeding a certain volume and not extending beyond the existing roof slope.
Building Regulations
Regardless of whether you need planning permission, all loft conversions must comply with building regulations. These regulations ensure the safety and structural integrity of your conversion, covering aspects such as fire safety, insulation, and access. It's essential to work with a qualified architect or builder to ensure compliance.
Choosing the Right Contractor
Selecting the right contractor is a critical step in the loft conversion process. A reputable contractor will guide you through the design and construction phases, ensuring your project is completed to a high standard. Look for contractors with experience in loft conversions and positive customer reviews.
Checking Credentials
When choosing a contractor, it's important to verify their credentials. Ensure they are registered with a recognised trade association and have the necessary insurance coverage. This will protect you in case of any issues during the construction process.
Getting Quotes
It's advisable to obtain multiple quotes from different contractors to compare prices and services. Be wary of quotes that seem too good to be true, as they may indicate subpar workmanship or hidden costs. A detailed quote should outline all aspects of the project, including materials, labour, and timelines.
Design Considerations for Loft Conversions
The design phase is where your vision for the loft conversion comes to life. Consider how you want to use the space and what features are most important to you. This will help guide the layout and design choices, ensuring the final result meets your expectations.
Maximising Natural Light
Natural light can transform a loft space, making it feel larger and more inviting. Consider incorporating skylights or dormer windows to maximise the amount of natural light entering the room. This will also help reduce the need for artificial lighting during the day.
Optimising Space
Loft spaces can have awkward angles and limited headroom, so it's important to optimise the layout to make the most of the available space. Built-in storage solutions, such as under-eaves cupboards or shelving, can help keep the area clutter-free and functional.
Common Challenges and Solutions
While loft conversions offer many benefits, they can also present certain challenges. Understanding these challenges and how to overcome them will help ensure a smooth and successful conversion process.
Structural Considerations
One of the main challenges of a loft conversion is ensuring the existing structure can support the additional weight. This may require reinforcing the floor joists or adding steel beams. A structural engineer can assess your home's suitability and recommend necessary modifications.
Access and Staircase Design
Creating access to the loft is another common challenge. The staircase design should be both functional and aesthetically pleasing, while also complying with building regulations. Spiral staircases or space-saving designs can be effective solutions for limited spaces.
Financing Your Loft Conversion
Financing a loft conversion can be a significant investment, but there are several options available to help manage the costs. Understanding these options will allow you to choose the best financing solution for your situation.
Personal Savings
Using personal savings is often the most straightforward way to finance a loft conversion. This option avoids interest charges and debt, but it's important to ensure you have enough savings to cover unexpected expenses.
Home Improvement Loans
Home improvement loans are specifically designed for renovation projects and can be a good option if you don't have sufficient savings. These loans typically offer competitive interest rates and flexible repayment terms.
Environmental Considerations
Incorporating eco-friendly features into your loft conversion can reduce your environmental impact and lower energy bills. Consider using sustainable materials and energy-efficient systems to create a greener home.
Insulation and Energy Efficiency
Proper insulation is crucial for maintaining a comfortable temperature in your loft conversion. High-quality insulation will reduce heat loss in winter and keep the space cool in summer, leading to lower energy consumption.
Renewable Energy Systems
Installing renewable energy systems, such as solar panels or heat pumps, can further enhance the sustainability of your loft conversion. These systems can provide clean energy for heating and electricity, reducing your reliance on fossil fuels.
Case Studies of Successful Loft Conversions in Hillingdon
Examining case studies of successful loft conversions in Hillingdon can provide inspiration and insight into what is possible. These examples showcase a variety of designs and uses, demonstrating the versatility of loft conversions.
Family-Friendly Spaces
Many families in Hillingdon have transformed their lofts into additional bedrooms or playrooms, providing much-needed space for growing families. These conversions often include clever storage solutions and child-friendly features.
Home Offices and Studios
With the rise of remote working, loft conversions have become a popular choice for creating home offices or studios. These spaces offer a quiet and private area to work, away from the distractions of the main living areas.
Frequently Asked Questions
- Do I need planning permission for a loft conversion in Hillingdon? Most loft conversions fall under permitted development rights, but it's important to check with your local council to ensure compliance.
- How long does a loft conversion take? The duration of a loft conversion can vary depending on the complexity of the project, but it typically takes between 6 to 12 weeks.
- Will a loft conversion add value to my home? Yes, a well-executed loft conversion can significantly increase the value of your property, often by more than the cost of the conversion itself.
- Can all lofts be converted? Most lofts can be converted, but it's important to assess the structural suitability and headroom before proceeding.
- What is the cost of a loft conversion in Hillingdon? The cost can vary widely depending on the type of conversion and the level of customisation, but it generally ranges from £20,000 to £50,000.
- How can I ensure my loft conversion is energy efficient? Incorporating high-quality insulation and energy-efficient systems, such as double-glazed windows and LED lighting, can enhance the energy efficiency of your loft conversion.
Final Thoughts on Loft Conversions in Hillingdon
Loft conversions in Hillingdon offer a fantastic opportunity to enhance your home's functionality and value. By understanding the different types of conversions, planning requirements, and design considerations, you can create a space that meets your needs and complements your lifestyle. With careful planning and the right contractor, your loft conversion can be a rewarding investment that transforms your home for the better.




















