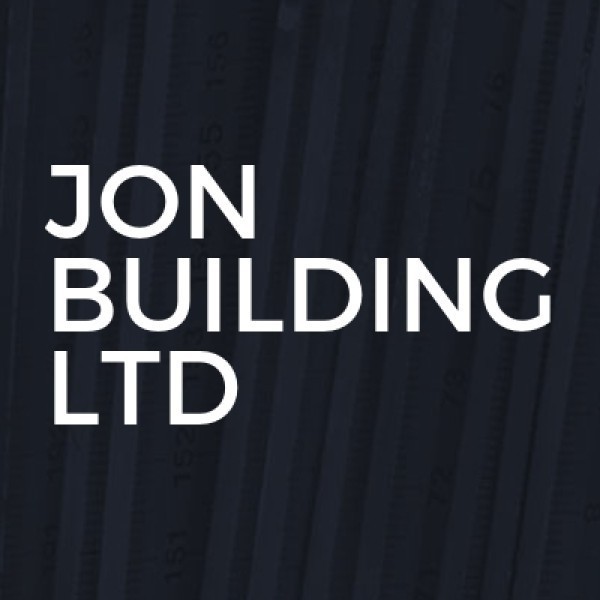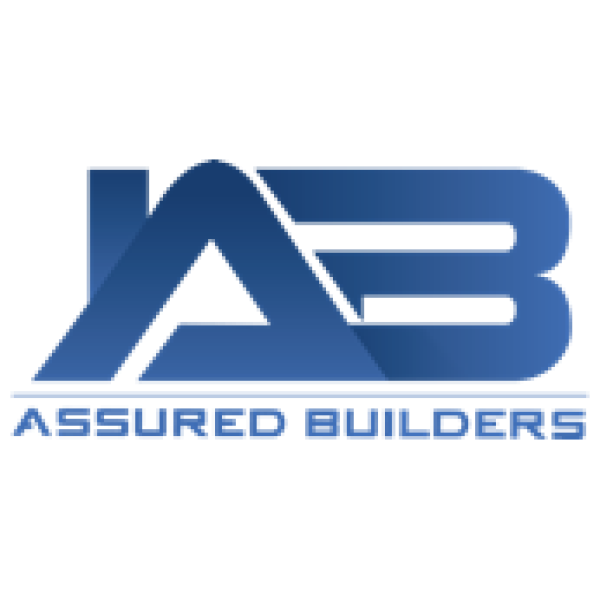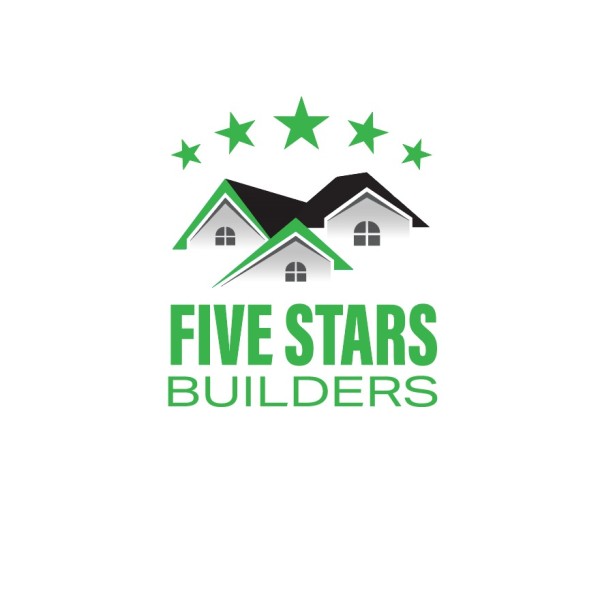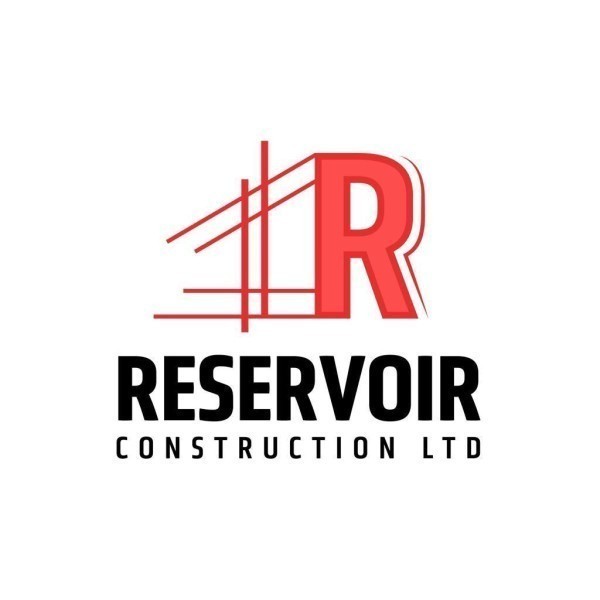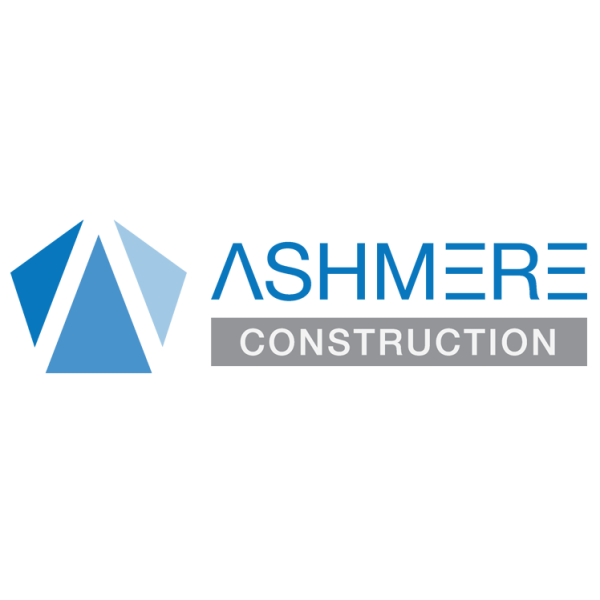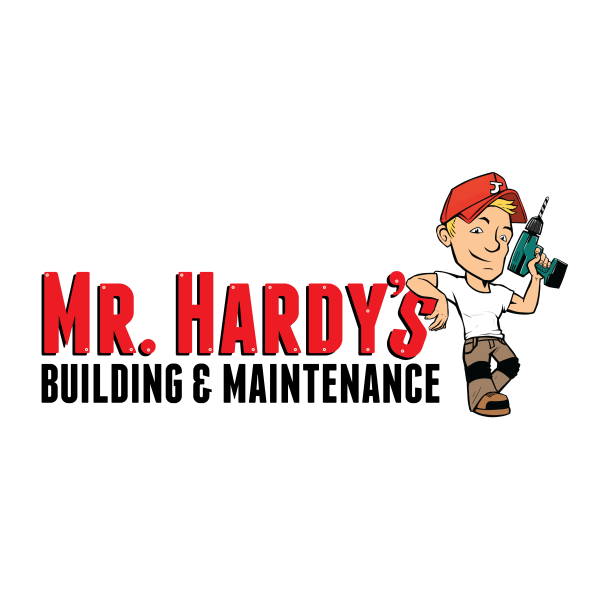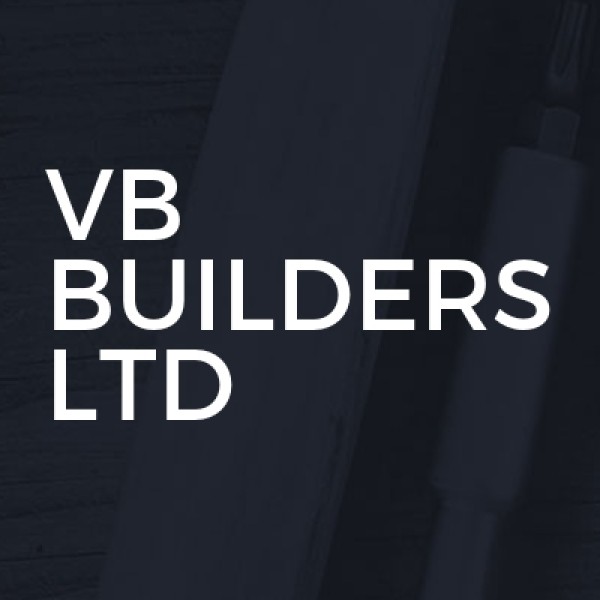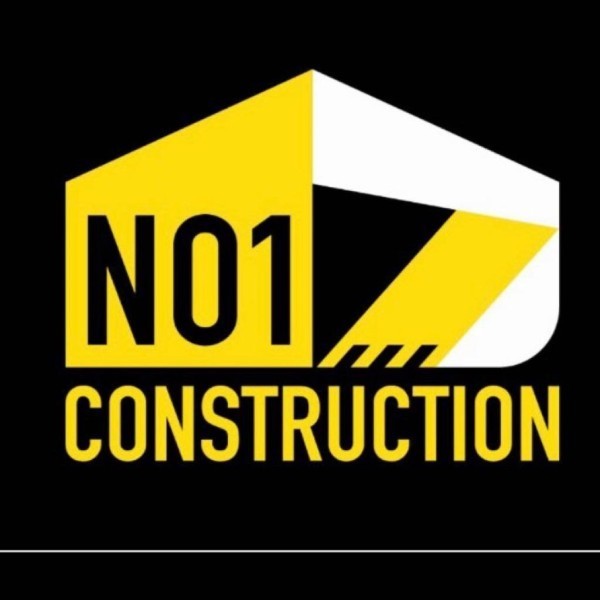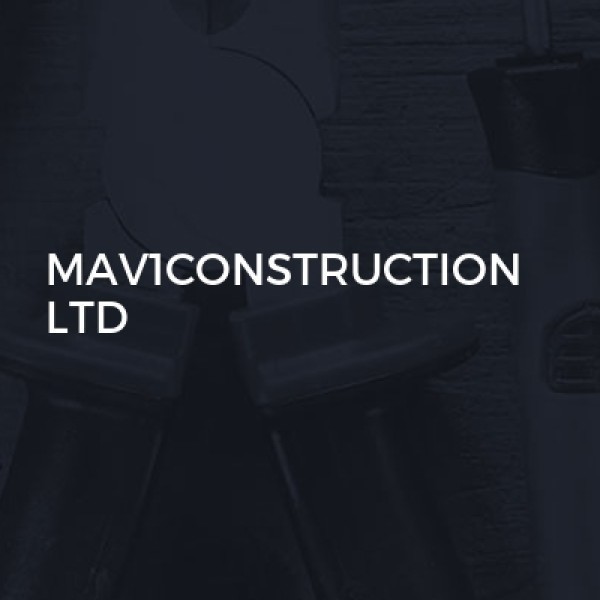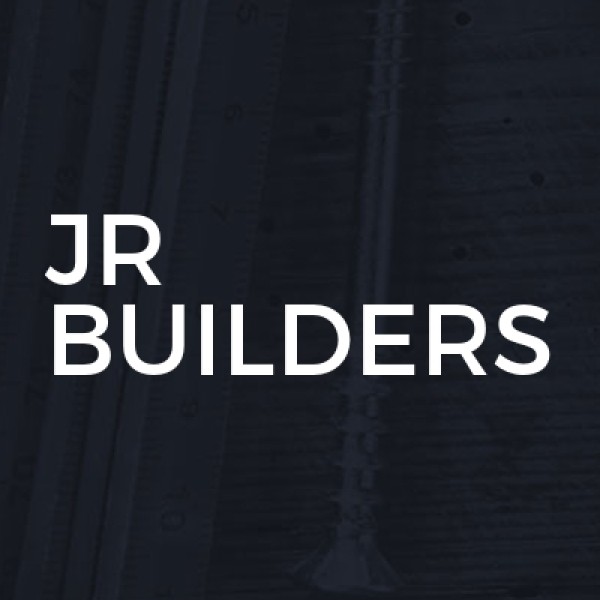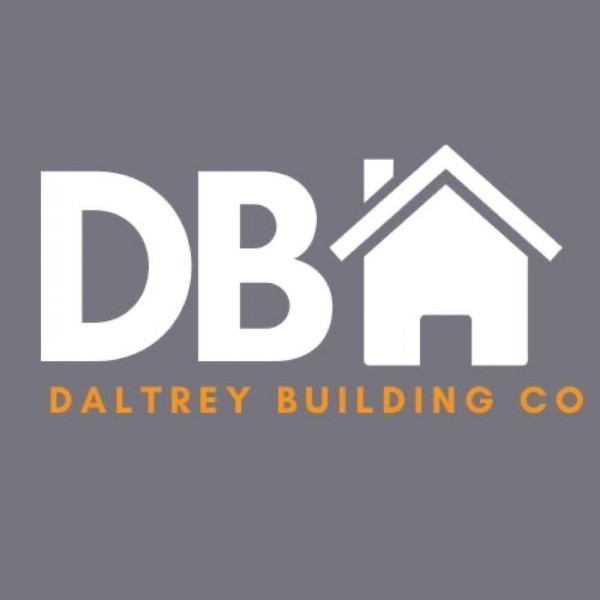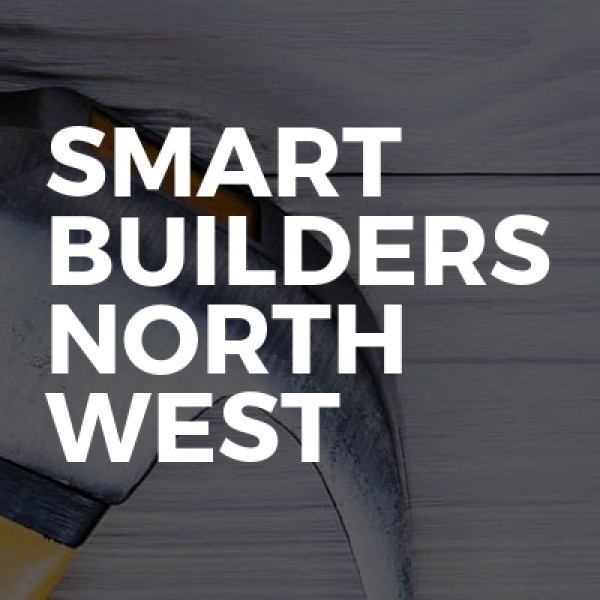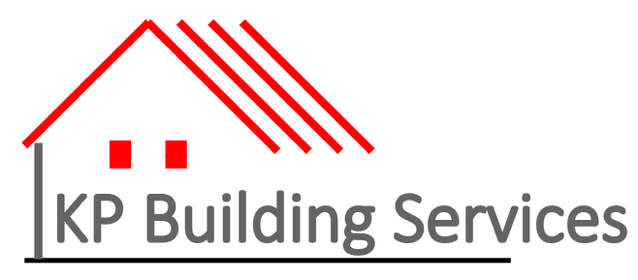Loft Conversions in Sawbridgeworth
Filter your search
Post your job FREE and let trades come to you
Save time by filling out our simple job post form today and your job will be sent to trades in your area so you can sit back, relax and wait for available trades to contact you.
Post your job FREESearch Loft Conversions in places nearby
Understanding Loft Conversions in Sawbridgeworth
Loft conversions in Sawbridgeworth are becoming increasingly popular as homeowners seek to maximise their living space without the hassle of moving. With the charm of this historic town and the convenience of modern amenities, it's no wonder that more people are opting to transform their lofts into functional, beautiful spaces. This article will guide you through the ins and outs of loft conversions, ensuring you have all the information you need to make an informed decision.
The Benefits of Loft Conversions
Loft conversions offer a myriad of benefits, making them an attractive option for homeowners. Firstly, they add significant value to your property. By converting unused attic space into a bedroom, office, or playroom, you can increase your home's market value by up to 20%. Additionally, loft conversions provide extra living space without the need for an extension, which can be both costly and time-consuming.
Moreover, loft conversions can enhance the aesthetic appeal of your home. With the right design, you can create a stunning space that complements the rest of your house. Whether you prefer a modern, minimalist look or a cosy, traditional feel, a loft conversion can be tailored to suit your style.
Cost-Effectiveness
Compared to other home improvement projects, loft conversions are relatively cost-effective. They typically require less structural work than extensions, which means lower labour costs. Additionally, since you're working within the existing footprint of your home, you won't need to purchase additional land or deal with complex planning permissions.
Energy Efficiency
Another advantage of loft conversions is the potential for improved energy efficiency. By insulating your loft, you can reduce heat loss and lower your energy bills. Many homeowners also take the opportunity to install energy-efficient windows and lighting, further enhancing the eco-friendliness of their homes.
Types of Loft Conversions
There are several types of loft conversions to consider, each with its own set of advantages and considerations. The most common types include dormer, hip-to-gable, mansard, and roof light conversions. Understanding the differences between these options will help you choose the best one for your home.
Dormer Loft Conversions
Dormer loft conversions are one of the most popular choices, thanks to their versatility and cost-effectiveness. A dormer is an extension that projects vertically from the existing roof, creating additional headroom and floor space. This type of conversion is suitable for most types of homes and can be designed to blend seamlessly with the existing architecture.
Hip-to-Gable Loft Conversions
Hip-to-gable conversions are ideal for semi-detached or detached houses with a hipped roof. This type of conversion involves extending the sloping side of the roof to create a vertical gable wall, resulting in more usable space. Hip-to-gable conversions often require planning permission, so it's essential to check with your local council before proceeding.
Mansard Loft Conversions
Mansard conversions are typically more complex and expensive than other types, but they offer the most significant increase in living space. This type of conversion involves altering the entire roof structure to create a flat roof with a steeply sloped side. Mansard conversions are often used in terraced houses and require planning permission due to the extensive structural changes involved.
Roof Light Loft Conversions
Roof light conversions, also known as Velux conversions, are the simplest and most cost-effective option. This type of conversion involves installing windows into the existing roof slope without altering the structure. While roof light conversions may not provide as much additional space as other types, they are an excellent choice for homes with limited headroom or budget constraints.
Planning Permission and Building Regulations
Before embarking on a loft conversion in Sawbridgeworth, it's crucial to understand the planning permission and building regulations requirements. While some conversions may fall under permitted development rights, others will require formal planning permission.
Permitted Development Rights
In many cases, loft conversions can be completed under permitted development rights, meaning you won't need to apply for planning permission. However, there are specific criteria that must be met, such as the height and volume of the conversion, as well as the materials used. It's essential to consult with your local planning authority to ensure your project complies with these regulations.
Building Regulations
Regardless of whether planning permission is required, all loft conversions must adhere to building regulations. These regulations ensure that the conversion is structurally sound, energy-efficient, and safe for habitation. Key areas covered by building regulations include fire safety, insulation, and access. It's advisable to work with a qualified architect or builder who can guide you through the process and ensure compliance.
Design Considerations for Loft Conversions
Designing a loft conversion involves careful planning and consideration of various factors, including space, lighting, and functionality. By taking the time to plan your conversion thoughtfully, you can create a space that meets your needs and enhances your home's overall appeal.
Maximising Space
One of the primary goals of a loft conversion is to maximise the available space. This can be achieved through clever design techniques, such as using built-in storage solutions and selecting furniture that fits the room's dimensions. Additionally, consider the layout of the space and how it will be used to ensure it meets your needs.
Lighting and Ventilation
Proper lighting and ventilation are essential for creating a comfortable and inviting loft space. Consider installing roof windows or skylights to maximise natural light and improve ventilation. Additionally, choose lighting fixtures that complement the room's design and provide adequate illumination for various activities.
Functionality and Aesthetics
When designing your loft conversion, it's essential to strike a balance between functionality and aesthetics. Consider how the space will be used and select materials, colours, and finishes that enhance its purpose. Whether you're creating a cosy bedroom, a functional home office, or a vibrant playroom, the design should reflect your personal style and preferences.
Choosing the Right Professionals for Your Loft Conversion
Working with the right professionals is crucial to the success of your loft conversion project. From architects and builders to interior designers, each plays a vital role in bringing your vision to life.
Architects
An architect can help you design a loft conversion that maximises space, complies with regulations, and complements your home's existing architecture. They can also assist with obtaining planning permission and ensuring the project stays within budget.
Builders
Choosing a reputable builder is essential for ensuring the quality and safety of your loft conversion. Look for builders with experience in loft conversions and check references and reviews from previous clients. It's also a good idea to obtain multiple quotes to ensure you're getting a fair price.
Interior Designers
An interior designer can help you create a cohesive and stylish loft space that meets your needs and preferences. They can assist with selecting materials, colours, and furnishings, as well as providing guidance on layout and functionality.
Budgeting for Your Loft Conversion
Budgeting is a critical aspect of any home improvement project, and loft conversions are no exception. By setting a realistic budget and planning carefully, you can ensure your project stays on track and within financial constraints.
Estimating Costs
The cost of a loft conversion can vary significantly depending on factors such as the type of conversion, the size of the space, and the materials used. On average, loft conversions in Sawbridgeworth can range from £20,000 to £50,000. It's essential to obtain detailed quotes from builders and factor in additional costs such as planning permission, building regulations, and interior design.
Financing Options
If you're concerned about the cost of a loft conversion, there are several financing options available. Many homeowners choose to remortgage their property or take out a home improvement loan to cover the costs. It's important to explore all options and choose the one that best suits your financial situation.
Frequently Asked Questions
1. How long does a loft conversion take?
The duration of a loft conversion can vary depending on the complexity of the project. On average, most conversions take between 6 to 12 weeks to complete.
2. Do I need planning permission for a loft conversion?
In many cases, loft conversions fall under permitted development rights and do not require planning permission. However, it's essential to check with your local planning authority to ensure compliance with regulations.
3. Can all lofts be converted?
Not all lofts are suitable for conversion. Factors such as headroom, roof structure, and access can impact the feasibility of a conversion. It's advisable to consult with a professional to assess your loft's suitability.
4. What is the best type of loft conversion?
The best type of loft conversion depends on your home's structure, your budget, and your personal preferences. Dormer conversions are popular for their versatility, while roof light conversions are cost-effective and straightforward.
5. How much value does a loft conversion add to a home?
A well-executed loft conversion can add up to 20% to your home's market value, making it a worthwhile investment for many homeowners.
6. Can I live in my home during the loft conversion?
In most cases, you can continue to live in your home during a loft conversion. However, there may be some disruption, so it's essential to plan accordingly and communicate with your builder.
Loft conversions in Sawbridgeworth offer an excellent opportunity to enhance your home's value and functionality. By understanding the different types of conversions, planning carefully, and working with the right professionals, you can create a beautiful and practical space that meets your needs and complements your lifestyle.





