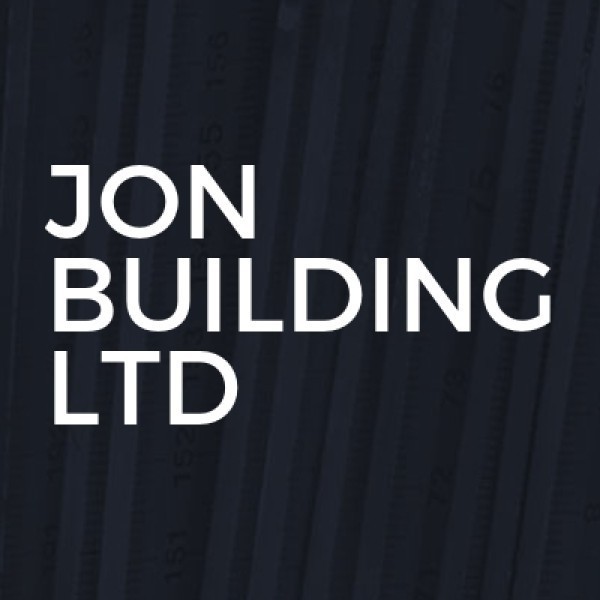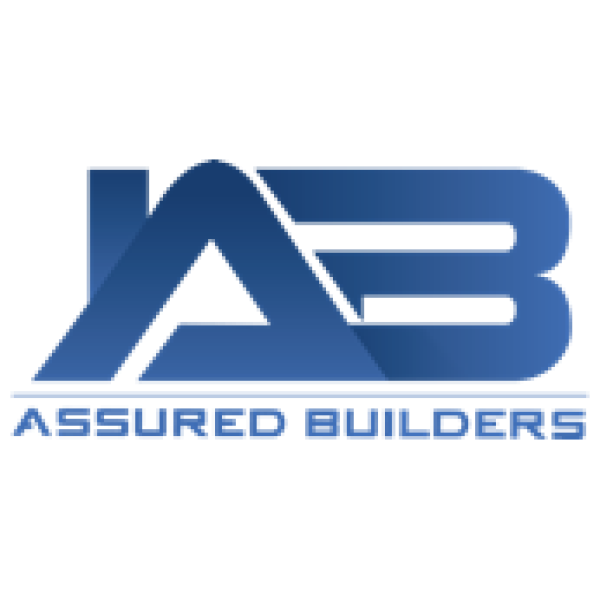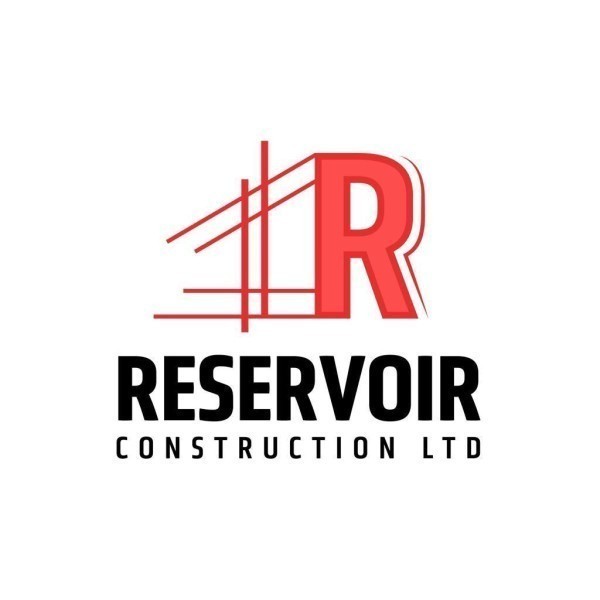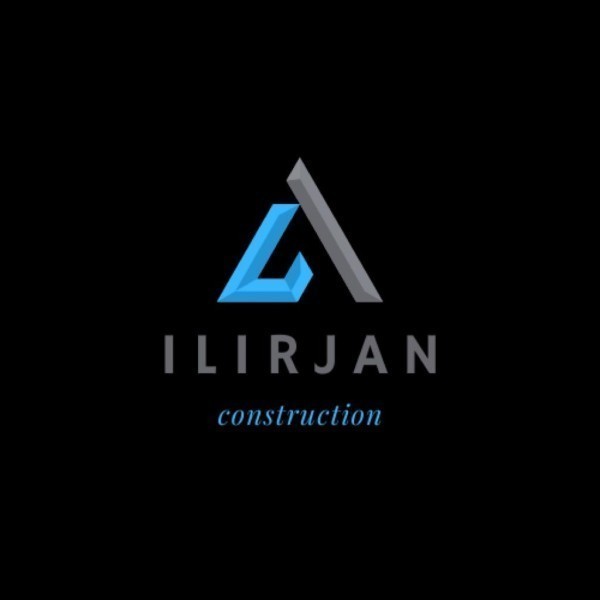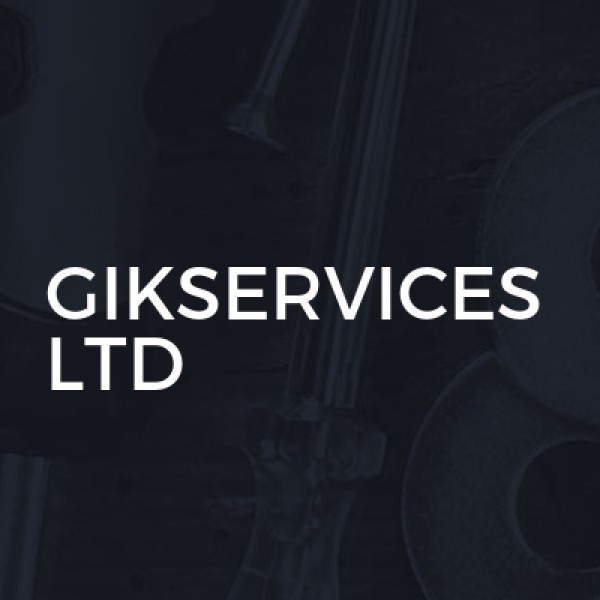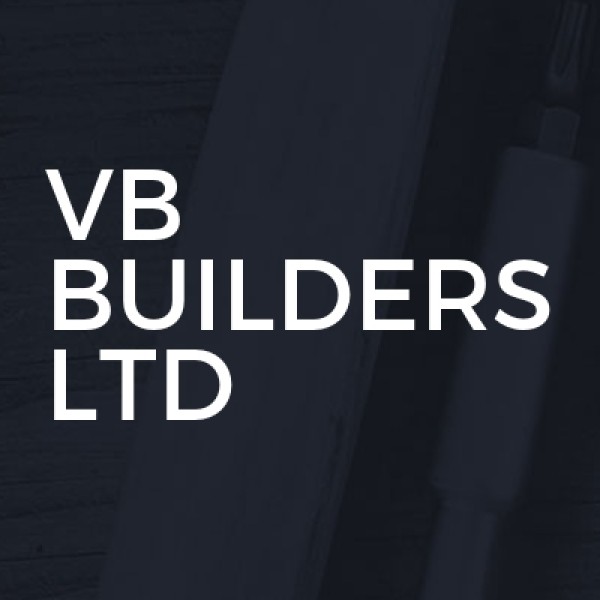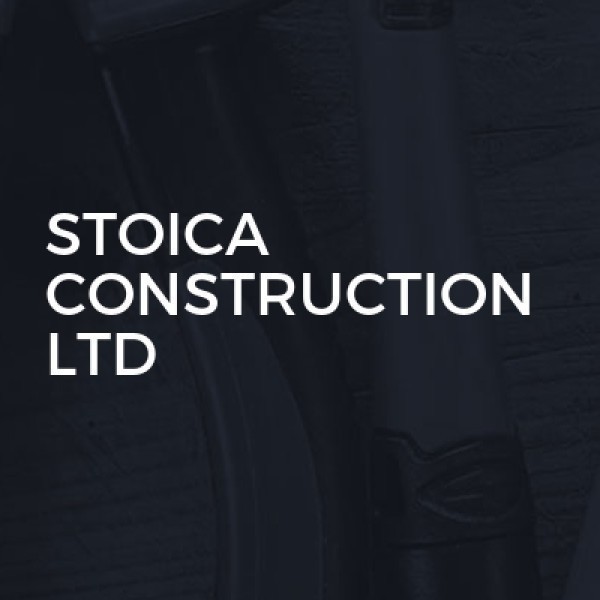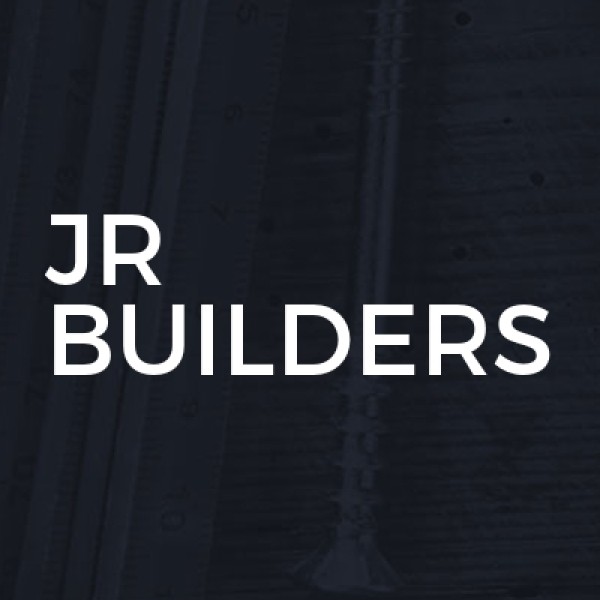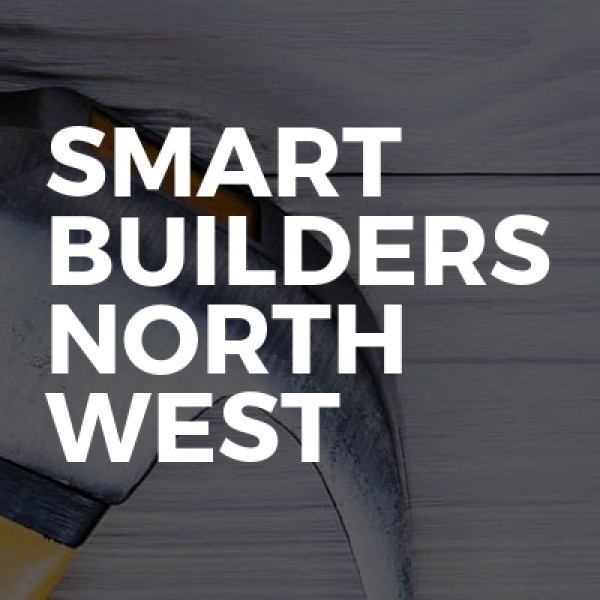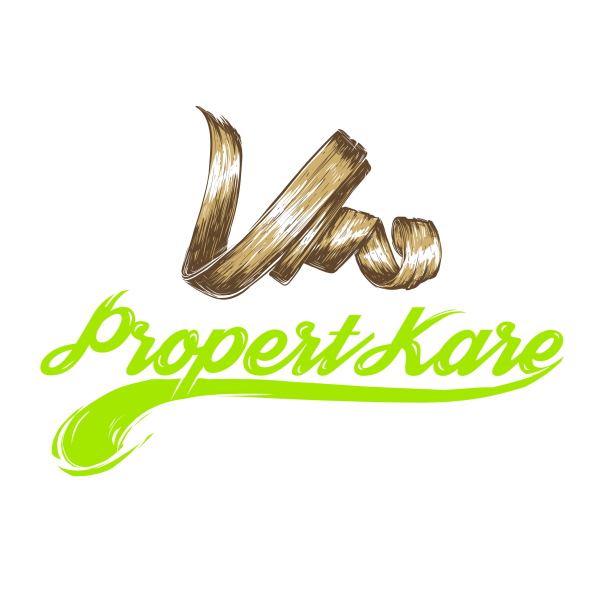Loft Conversions in Baldock
Filter your search
Post your job FREE and let trades come to you
Save time by filling out our simple job post form today and your job will be sent to trades in your area so you can sit back, relax and wait for available trades to contact you.
Post your job FREESearch Loft Conversions in places nearby
Understanding Loft Conversions in Baldock
Loft conversions in Baldock have become an increasingly popular way to add space and value to homes. With the charm of this historic town and the growing need for additional living areas, many homeowners are exploring this option. Let's delve into the world of loft conversions, exploring the benefits, types, planning permissions, and more.
The Benefits of Loft Conversions
Loft conversions offer a myriad of benefits that make them an attractive choice for homeowners. Firstly, they provide additional living space without the need to move house. Whether it's a new bedroom, office, or playroom, the possibilities are endless. Moreover, loft conversions can significantly increase the value of your property, making them a wise investment.
Another advantage is the ability to customise the space to suit your needs. Unlike traditional extensions, loft conversions utilise existing space, often resulting in a quicker and less disruptive process. Additionally, they can enhance the aesthetic appeal of your home, offering a unique and modern touch.
Types of Loft Conversions
There are several types of loft conversions to consider, each with its own set of features and benefits. The most common types include:
- Dormer Loft Conversion: This involves extending the existing roof to create additional floor space and headroom. It's a versatile option suitable for most types of houses.
- Mansard Loft Conversion: Typically found in urban areas, this type involves altering the roof structure to create a flat roof with a back wall sloping at 72 degrees.
- Hip to Gable Loft Conversion: Ideal for semi-detached or detached houses, this conversion extends the hip roof to form a gable end, providing more space.
- Velux Loft Conversion: This is the simplest and most cost-effective option, involving the installation of Velux windows without altering the roof structure.
Planning Permission and Building Regulations
Before embarking on a loft conversion in Baldock, it's crucial to understand the planning permission and building regulations involved. Generally, loft conversions fall under permitted development rights, meaning you may not need planning permission. However, there are exceptions, especially if your property is in a conservation area or is a listed building.
Building regulations, on the other hand, are mandatory. They ensure the safety and structural integrity of the conversion. Key areas covered include fire safety, insulation, and structural stability. It's advisable to consult with a professional architect or builder to navigate these requirements effectively.
Choosing the Right Professionals
Selecting the right professionals is paramount to the success of your loft conversion project. Start by researching local architects and builders with experience in loft conversions. Check their credentials, previous work, and customer reviews to gauge their reliability and expertise.
It's also beneficial to obtain multiple quotes to compare costs and services. Remember, the cheapest option isn't always the best. Look for professionals who offer a comprehensive service, from design to completion, ensuring a seamless and stress-free experience.
Cost Considerations
The cost of a loft conversion in Baldock can vary significantly depending on the type and complexity of the project. On average, you can expect to pay between £20,000 and £50,000. Factors influencing the cost include the size of the loft, the type of conversion, and the materials used.
It's essential to set a realistic budget and factor in additional costs such as planning fees, building regulations, and professional fees. Consider obtaining a detailed quote from your chosen builder to avoid any unexpected expenses.
Maximising Space and Design
One of the key aspects of a successful loft conversion is maximising the available space. Clever design solutions can transform even the smallest loft into a functional and stylish area. Consider incorporating built-in storage solutions, such as wardrobes and shelving, to make the most of the space.
Lighting is another crucial element. Natural light can be maximised by installing skylights or dormer windows. Additionally, consider the use of mirrors and light colours to create a sense of openness and brightness.
Insulation and Energy Efficiency
Proper insulation is vital in a loft conversion to ensure comfort and energy efficiency. Insulating the roof, walls, and floors can help maintain a consistent temperature and reduce energy bills. There are various insulation materials available, including fibreglass, foam, and wool, each with its own benefits.
Consider incorporating energy-efficient windows and lighting to further enhance the sustainability of your loft conversion. These measures not only contribute to a greener home but also add to the overall value of the property.
Addressing Structural Challenges
Structural challenges are common in loft conversions, particularly in older properties. It's essential to assess the existing structure to determine its suitability for conversion. This may involve reinforcing the floor joists, adding steel beams, or altering the roof structure.
Engaging a structural engineer can provide valuable insights and solutions to any challenges encountered. Their expertise ensures that the conversion is safe, compliant, and structurally sound.
Incorporating Modern Technology
Modern technology can enhance the functionality and appeal of your loft conversion. Consider integrating smart home features such as automated lighting, heating, and security systems. These technologies offer convenience and can be controlled remotely via smartphones or tablets.
Additionally, incorporating multimedia systems, such as built-in speakers or home cinema setups, can transform your loft into a versatile entertainment space.
Creating a Multi-Functional Space
Loft conversions offer the opportunity to create a multi-functional space that caters to various needs. Whether it's a home office, gym, or guest bedroom, the possibilities are endless. Consider your lifestyle and requirements when planning the layout and design.
Flexibility is key. Opt for furniture and fixtures that can be easily adapted or moved to accommodate different uses. This approach ensures that the space remains functional and relevant as your needs evolve.
Enhancing Aesthetic Appeal
The aesthetic appeal of a loft conversion can significantly impact its overall success. Consider the architectural style of your home and aim for a cohesive design that complements the existing structure. This may involve selecting materials, colours, and finishes that harmonise with the rest of the property.
Personal touches, such as artwork, textiles, and decorative elements, can add character and warmth to the space. Don't be afraid to experiment with different styles and trends to create a unique and inviting environment.
Understanding the Timeline
The timeline for a loft conversion can vary depending on the complexity and scale of the project. On average, you can expect the process to take between 6 to 12 weeks. This includes the design phase, obtaining necessary permissions, and the construction itself.
It's important to plan ahead and allow for any potential delays. Clear communication with your chosen professionals can help ensure the project stays on track and is completed within the agreed timeframe.
Frequently Asked Questions
- Do I need planning permission for a loft conversion in Baldock? Generally, loft conversions fall under permitted development rights, but it's advisable to check with your local council.
- How much does a loft conversion cost? Costs can range from £20,000 to £50,000, depending on the type and complexity of the conversion.
- How long does a loft conversion take? The process typically takes between 6 to 12 weeks.
- Can I convert any loft? Most lofts can be converted, but it's essential to assess the structural suitability and headroom.
- What type of loft conversion is best for my home? This depends on your property's structure and your specific needs. Consulting with a professional can provide valuable guidance.
- Will a loft conversion add value to my home? Yes, a well-executed loft conversion can significantly increase your property's value.
Final Thoughts on Loft Conversions in Baldock
Loft conversions in Baldock offer a fantastic opportunity to enhance your living space and add value to your home. With careful planning, the right professionals, and a clear vision, you can transform your loft into a functional and stylish area that meets your needs. Whether you're looking to create a new bedroom, office, or entertainment space, the possibilities are endless. Embrace the potential of your loft and enjoy the benefits it brings to your home and lifestyle.





