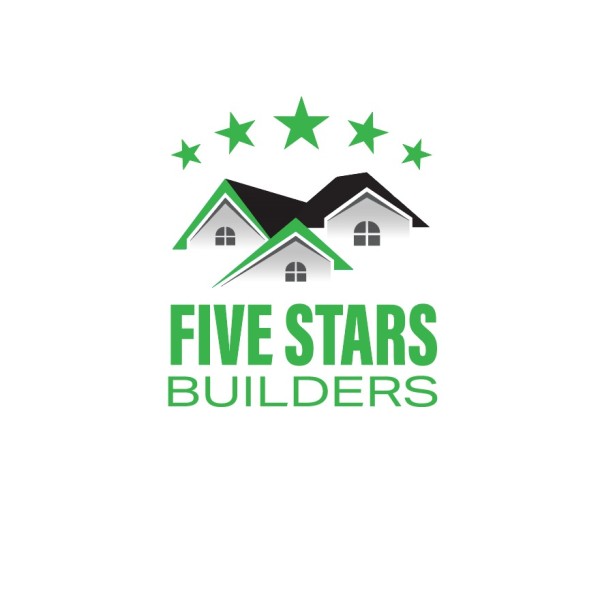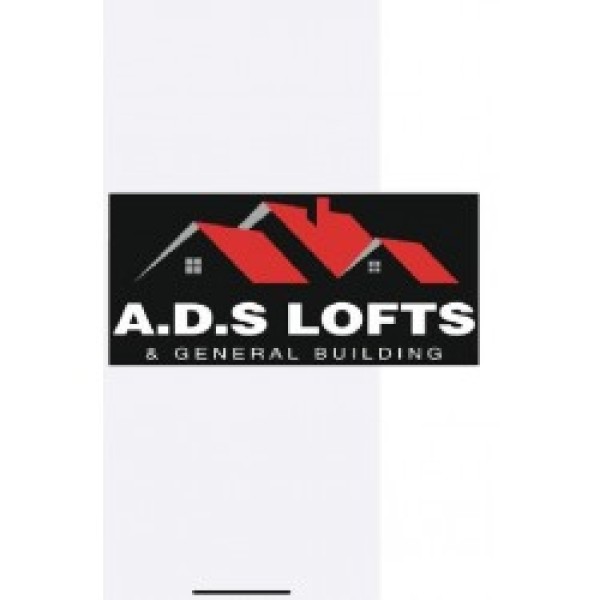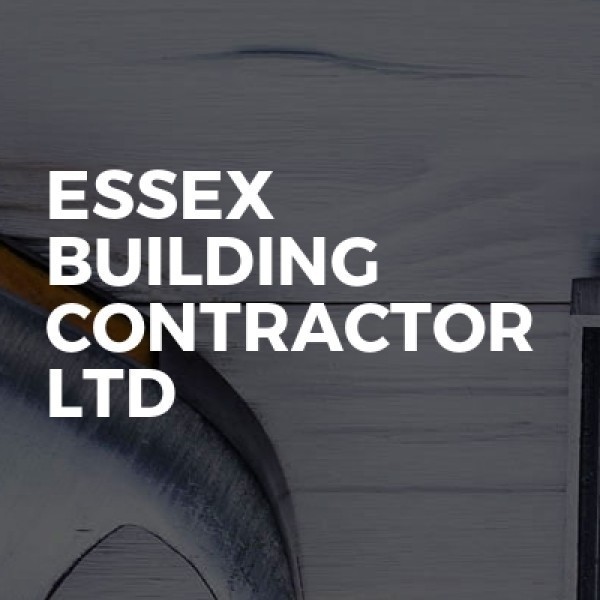Loft Conversions in Hornchurch
Welcome to Five Stars Builders Ltd, your premier choice for exceptional building services in... read more »
RF Property Maintenance & Building Ltd is a premier choice for all your building and maintenance needs in Perry... read more »
Dar Construction Services Ltd is a distinguished construction company nestled in Colyers, proudly serving the bustling c... read more »
A&A Best At First Ltd is your go-to solution for exceptional building and renovation services in Chingford Hatch... read more »
Welcome to Building Solution Art Limited, your premier choice for top-notch building services in Bloomsbury and the wider Camden area of... read more »
Welcome to Nikollas Developments Ltd, your go-to experts for all construction needs in Higham Hill and the vibrant Waltham Forest area of... read more »
SMR Building Contractors Ltd, nestled in the vibrant area of Bromley Park, stands as a beacon of excell... read more »
Welcome to AG Partners LTD, your go-to experts for builders, carpenters, and property maintenance services in... read more »
Welcome to Wood And Craft Kitchens, your premier choice for expert kitchen fitters and builders in South Tottenham, serving the vibrant c... read more »
Welcome to JC Construction Group Ltd, the premier choice for extension builders, loft conversions, and more in Langdon Hills and across E... read more »
Welcome to Haze Construction Limited, your go-to experts for all building needs in Central London and the City of London. With a rich his... read more »
A.D.S Lofts & General Building, proudly serving Shotgate and the wider Essex area, is your trusted partner for all build... read more »
Welcome to RN Building Services Ltd, your trusted partner for all building needs in Warley and across Essex. As a family-run business wit... read more »
G R Maintenance Ltd is a premier property maintenance company based in the vibrant area of Bermondsey, offering a compre... read more »
MS Property Service is a premier tradespeople business located in the heart of Welling, offering a comp... read more »
Welcome to RCB Group Design and Build, your premier choice for builders, extension builders,... read more »
Essex Building Contractor Ltd is a premier construction company based in the vibrant town of Rainham, offering a compreh... read more »
On Time Builders Ltd, based in the bustling heart of Deptford, is your go-to construction company for all building needs... read more »
Welcome to Pin Building Services Ltd, your premier choice for extension builders, property refurbishment, bathroom fitters, kitchen fitte... read more »
UR Builders Ltd. is your go-to construction company in Lessness Heath, proudly serving the Bexl... read more »
Search Loft Conversions in places nearby
Understanding Loft Conversions in Hornchurch
Loft conversions in Hornchurch have become increasingly popular as homeowners seek to maximise their living space without the need to move. This process involves transforming an underutilised attic into a functional room, which can significantly enhance the value and comfort of a home. In this article, we'll explore the various aspects of loft conversions, from planning and design to construction and completion, providing a comprehensive guide for anyone considering this home improvement project.
What is a Loft Conversion?
A loft conversion is a home renovation project that involves converting an attic or loft space into a usable room. This could be a bedroom, office, playroom, or even a bathroom. The primary goal is to make the most of the existing space within a property, offering an alternative to building an extension or moving to a larger home. In Hornchurch, where property prices can be steep, loft conversions are a cost-effective way to add value and space to a home.
Benefits of Loft Conversions
- Increased Living Space: Loft conversions provide additional space without altering the footprint of your home.
- Added Property Value: A well-executed loft conversion can increase the value of your property by up to 20%.
- Cost-Effective: Compared to moving house, loft conversions are a more affordable way to gain extra space.
- Customisable: The space can be tailored to meet your specific needs, whether it's an extra bedroom, office, or play area.
- Energy Efficiency: Modern loft conversions can improve the energy efficiency of your home, reducing heating costs.
Types of Loft Conversions
There are several types of loft conversions, each suited to different types of homes and budgets. Understanding these options can help you choose the best fit for your property in Hornchurch.
Dormer Loft Conversion
A dormer loft conversion is one of the most common types. It involves extending the existing roof to create additional floor space and headroom. Dormers are versatile and can be added to most types of homes, making them a popular choice in Hornchurch.
Mansard Loft Conversion
Mansard conversions involve altering the structure of the roof to create a flat roof with a slight slope. This type of conversion offers maximum space and is often used in terraced houses. However, it usually requires planning permission due to the significant changes to the roof structure.
Hip-to-Gable Loft Conversion
This conversion is ideal for semi-detached or detached homes with a hipped roof. It involves extending the sloping side of the roof to create a vertical gable wall, providing more internal space.
Velux Loft Conversion
Also known as a roof light conversion, this type involves installing Velux windows into the existing roofline without altering the structure. It's the most cost-effective option and is suitable for lofts with plenty of headroom.
Planning and Regulations
Before embarking on a loft conversion in Hornchurch, it's crucial to understand the planning and regulatory requirements. While some conversions fall under permitted development rights, others may require planning permission.
Permitted Development
Many loft conversions can be carried out under permitted development rights, meaning you won't need planning permission. However, there are specific criteria that must be met, such as the volume of the new space and the height of the roof.
Planning Permission
If your conversion doesn't meet the criteria for permitted development, you'll need to apply for planning permission. This is often the case for mansard conversions or if your property is in a conservation area.
Building Regulations
Regardless of whether you need planning permission, all loft conversions must comply with building regulations. These regulations ensure the safety and structural integrity of the conversion, covering aspects such as fire safety, insulation, and staircases.
Design Considerations
Design is a crucial aspect of any loft conversion. A well-designed space will not only meet your functional needs but also enhance the overall aesthetics of your home.
Maximising Space
Effective design can help maximise the available space in your loft. Consider built-in storage solutions, multi-functional furniture, and clever layout designs to make the most of the area.
Lighting and Ventilation
Natural light and ventilation are essential for creating a comfortable living space. Velux windows, dormer windows, and skylights are popular choices for bringing light into a loft conversion.
Interior Design
The interior design of your loft conversion should reflect your personal style while complementing the rest of your home. Consider the use of colour, materials, and textures to create a cohesive and inviting space.
Choosing the Right Contractor
Selecting the right contractor is vital to the success of your loft conversion project. A reputable contractor will ensure the work is completed to a high standard, on time, and within budget.
Research and Recommendations
Start by researching local contractors in Hornchurch and asking for recommendations from friends or family. Look for contractors with experience in loft conversions and check their credentials and reviews.
Obtaining Quotes
Get quotes from several contractors to compare prices and services. Ensure the quotes are detailed and include all aspects of the project, from design to completion.
Contracts and Agreements
Once you've chosen a contractor, ensure you have a written contract outlining the scope of work, timeline, and payment terms. This will protect both parties and provide a clear framework for the project.
Cost of Loft Conversions
The cost of a loft conversion in Hornchurch can vary significantly depending on the type of conversion, the size of the space, and the level of finish required.
Factors Affecting Cost
- Type of Conversion: Dormer and Velux conversions are generally more affordable than mansard conversions.
- Size and Complexity: Larger and more complex conversions will naturally cost more.
- Materials and Finishes: The choice of materials and finishes can significantly impact the overall cost.
- Labour Costs: Labour costs can vary depending on the contractor and the duration of the project.
Budgeting for Your Conversion
It's essential to set a realistic budget for your loft conversion. Consider all potential costs, including design, construction, and any additional expenses such as furniture or decoration.
Timeline for Loft Conversions
The timeline for a loft conversion can vary depending on the complexity of the project and the efficiency of the contractor. However, most conversions take between 6 to 12 weeks to complete.
Project Phases
- Design and Planning: This phase involves creating the design, obtaining necessary permissions, and preparing the site.
- Construction: The construction phase includes structural work, installation of windows, and internal fittings.
- Finishing Touches: The final phase involves decorating and furnishing the new space.
Common Challenges and Solutions
Loft conversions can present several challenges, but with careful planning and the right approach, these can be overcome.
Structural Issues
Structural issues, such as insufficient headroom or load-bearing walls, can complicate a loft conversion. A structural engineer can assess the feasibility of the project and suggest solutions.
Access and Staircases
Creating access to the loft can be challenging, especially in homes with limited space. Spiral staircases or space-saving designs can provide a practical solution.
Neighbour Concerns
Neighbours may have concerns about noise or disruption during the construction process. Open communication and considerate working hours can help alleviate these concerns.
Case Studies: Successful Loft Conversions in Hornchurch
Examining successful loft conversions in Hornchurch can provide inspiration and insight into the possibilities for your own project.
Case Study 1: Family Home Transformation
In this case, a family in Hornchurch transformed their loft into a spacious master bedroom with an en-suite bathroom. The project involved a dormer conversion, providing ample space and natural light.
Case Study 2: Home Office Haven
Another homeowner converted their loft into a modern home office, complete with built-in storage and a skylight for natural light. This Velux conversion was completed within budget and provided a quiet, dedicated workspace.
Frequently Asked Questions
1. Do I need planning permission for a loft conversion in Hornchurch?
Not all loft conversions require planning permission. Many fall under permitted development rights, but it's essential to check with your local council to ensure compliance.
2. How much does a loft conversion cost in Hornchurch?
The cost can vary widely depending on the type of conversion and the level of finish. On average, prices range from £20,000 to £50,000.
3. How long does a loft conversion take?
Most loft conversions take between 6 to 12 weeks to complete, depending on the complexity of the project.
4. Can all lofts be converted?
Not all lofts are suitable for conversion. Factors such as headroom, roof structure, and access can affect the feasibility of a conversion.
5. Will a loft conversion add value to my home?
Yes, a well-executed loft conversion can increase the value of your home by up to 20%.
6. What are the building regulations for loft conversions?
Building regulations cover aspects such as fire safety, insulation, and structural integrity. It's essential to ensure your conversion complies with these regulations.
Loft conversions in Hornchurch offer a fantastic opportunity to enhance your home, providing additional space and increasing property value. By understanding the process, planning carefully, and choosing the right contractor, you can transform your loft into a beautiful and functional living area.

























