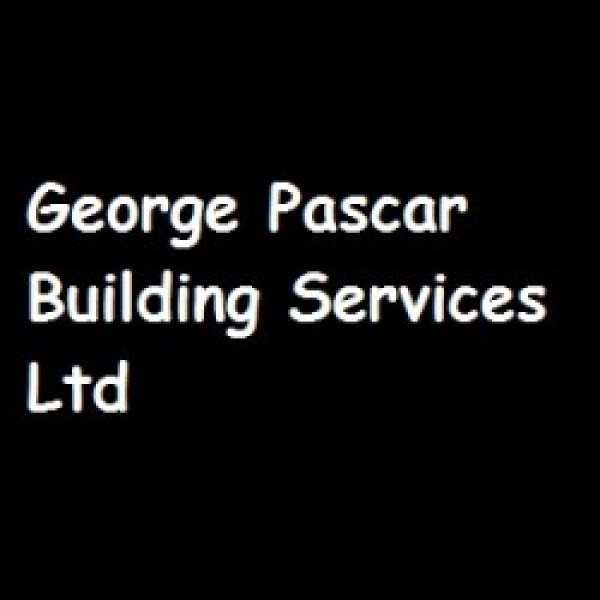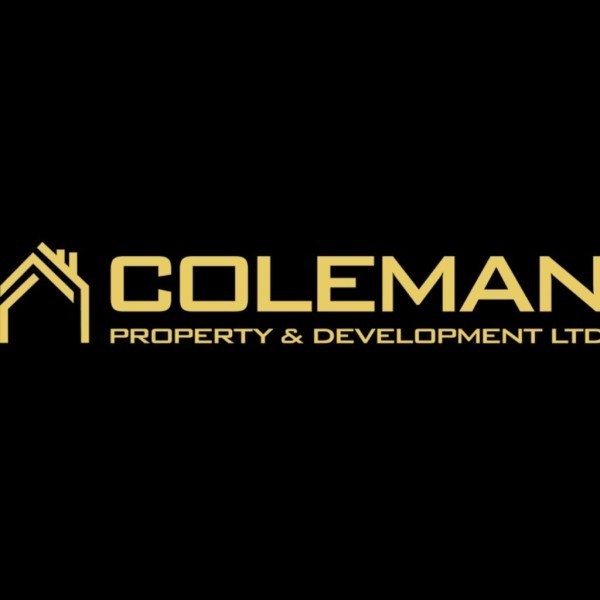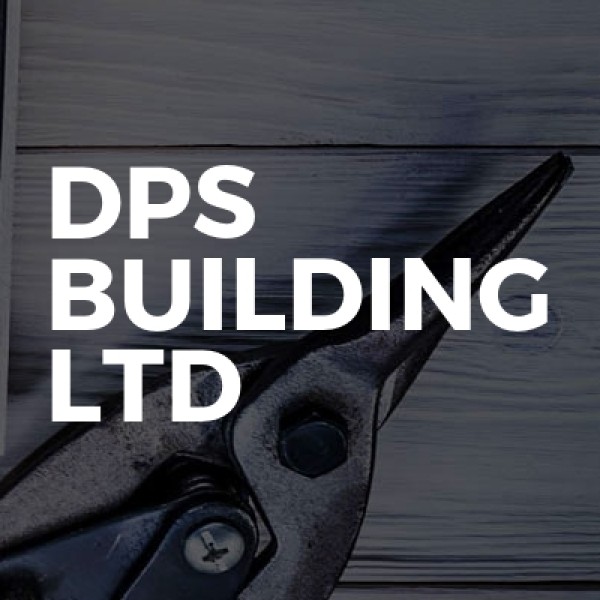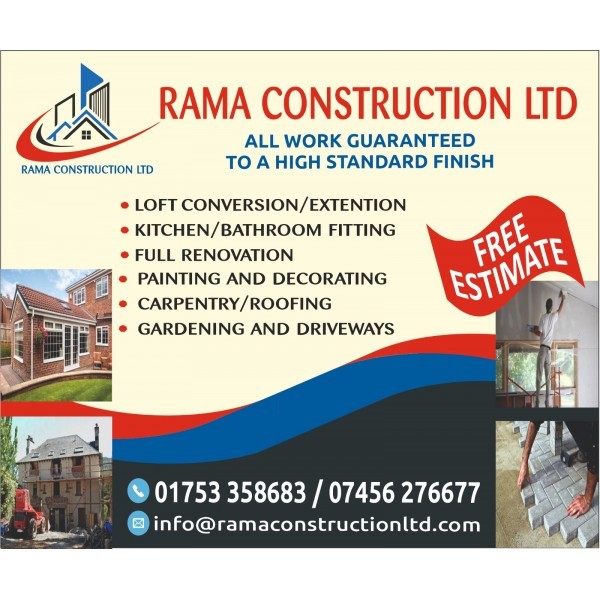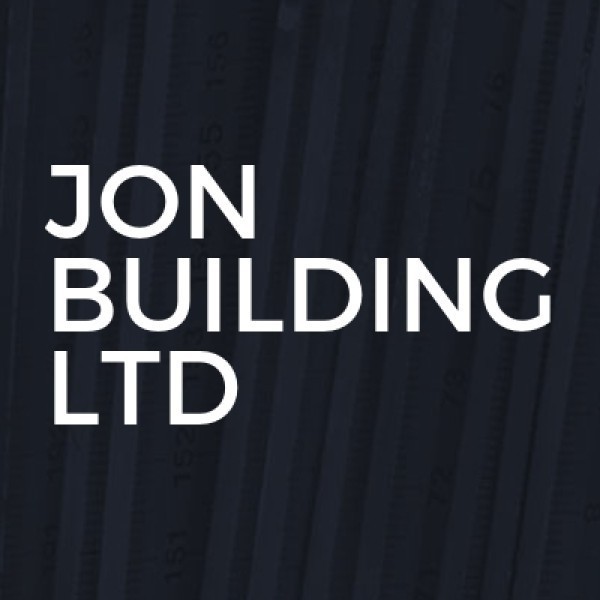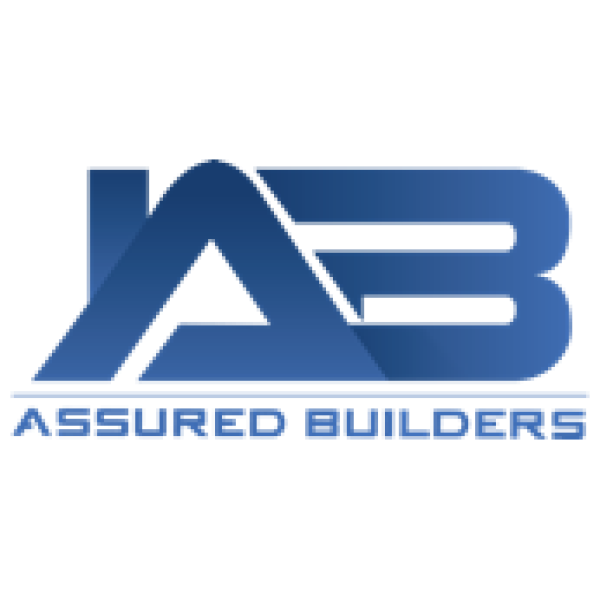Loft Conversions in Harrow
Search Loft Conversions in places nearby
Understanding Loft Conversions in Harrow
Loft conversions in Harrow have become increasingly popular as homeowners seek to maximise their living space without the hassle of moving. This transformation not only adds value to your property but also provides a versatile area that can serve various purposes, from an extra bedroom to a home office. In this article, we'll explore the ins and outs of loft conversions, offering insights into the process, benefits, and considerations specific to Harrow.
Why Choose a Loft Conversion?
Loft conversions are a brilliant way to make the most of unused space in your home. They offer a cost-effective solution compared to traditional extensions and can significantly increase your property's value. In Harrow, where space is at a premium, converting your loft can provide much-needed room without sacrificing garden space or requiring planning permission in many cases.
Benefits of Loft Conversions
- Increased Property Value: A well-executed loft conversion can boost your home's market value by up to 20%.
- Additional Living Space: Create a new bedroom, office, or playroom without altering your home's footprint.
- Cost-Effective: Generally cheaper than moving house or building an extension.
- Energy Efficiency: Modern insulation techniques can make your home more energy-efficient.
Types of Loft Conversions
There are several types of loft conversions to consider, each with its own set of advantages and suitability depending on your home's structure and your personal needs.
Dormer Loft Conversion
A dormer loft conversion is one of the most common types, involving an extension that projects vertically from the existing roof slope. This type provides additional headroom and floor space, making it ideal for creating a spacious room.
Mansard Loft Conversion
Mansard conversions are typically found at the rear of a property and involve altering the roof structure to create a flat roof with a slight slope. This option offers maximum space but usually requires planning permission.
Hip to Gable Loft Conversion
Perfect for semi-detached or detached houses, this conversion involves extending the hip of the roof to create a gable end, thus increasing the loft space. It's a great choice for those looking to maximise their loft's potential.
Velux Loft Conversion
Also known as a roof light conversion, this is the simplest and most cost-effective option. It involves installing Velux windows into the existing roofline, making it ideal for lofts with ample headroom.
Planning Permission and Building Regulations
In Harrow, most loft conversions fall under permitted development rights, meaning you won't need planning permission. However, it's crucial to ensure your project complies with building regulations, which cover structural integrity, fire safety, and insulation.
Permitted Development Rights
These rights allow homeowners to make certain changes without planning permission. However, there are limitations, such as the height of the conversion and its impact on the existing structure.
Building Regulations Compliance
Regardless of planning permission, building regulations must be adhered to. These regulations ensure the safety and energy efficiency of your conversion, covering aspects like structural strength, fire safety, and sound insulation.
Choosing the Right Contractor
Selecting a reputable contractor is crucial for a successful loft conversion. Look for professionals with experience in Harrow, as they will be familiar with local regulations and architectural styles.
Research and Recommendations
Start by researching local contractors and seeking recommendations from friends or family. Online reviews and testimonials can also provide valuable insights into a contractor's reliability and quality of work.
Obtaining Quotes and Comparing
Get multiple quotes to compare prices and services. Ensure each quote includes a detailed breakdown of costs, timelines, and any potential additional fees.
Designing Your Loft Space
Designing your new loft space is an exciting part of the process. Consider how you intend to use the space and what features are essential for your needs.
Functionality and Layout
Think about the primary function of the space. Will it be a bedroom, office, or playroom? The layout should reflect its intended use, ensuring practicality and comfort.
Lighting and Ventilation
Maximise natural light with strategically placed windows or skylights. Adequate ventilation is also crucial, especially if the space will be used as a bedroom or office.
Cost Considerations
The cost of a loft conversion in Harrow can vary significantly depending on the type of conversion, the size of the space, and the quality of materials used.
Budgeting for Your Conversion
Set a realistic budget that includes all aspects of the project, from design and planning to construction and finishing touches. Consider potential unforeseen expenses, such as structural reinforcements or additional insulation.
Financing Options
If your budget is tight, explore financing options such as home improvement loans or remortgaging. Ensure you understand the terms and conditions before committing to any financial agreement.
Common Challenges and Solutions
While loft conversions offer numerous benefits, they can also present challenges. Being aware of these potential issues can help you plan effectively and avoid unnecessary stress.
Structural Limitations
Older homes may have structural limitations that require additional work, such as reinforcing the floor or roof. A structural engineer can assess your property and recommend solutions.
Access and Staircase Design
Creating access to your new loft space can be tricky, especially in homes with limited space. Consider space-saving staircase designs or spiral staircases to maximise room.
Environmental Impact and Sustainability
Modern loft conversions can be designed with sustainability in mind, reducing their environmental impact and enhancing your home's energy efficiency.
Insulation and Energy Efficiency
Proper insulation is key to maintaining a comfortable temperature in your loft space. Consider eco-friendly insulation materials and energy-efficient windows to minimise heat loss.
Eco-Friendly Materials
Opt for sustainable building materials, such as reclaimed wood or recycled metal, to reduce your conversion's environmental footprint.
Legal and Insurance Considerations
Before embarking on a loft conversion, it's essential to address any legal and insurance considerations to protect your investment.
Party Wall Agreements
If your home is semi-detached or terraced, you may need a party wall agreement with your neighbours. This legal document outlines the work to be done and protects both parties' interests.
Updating Home Insurance
Inform your insurance provider of the conversion to ensure your policy covers the new space. Failure to do so could result in a lack of coverage for any potential issues.
Frequently Asked Questions
- Do I need planning permission for a loft conversion in Harrow? Most loft conversions in Harrow fall under permitted development rights, so planning permission is often not required.
- How long does a loft conversion take? The duration varies depending on the complexity of the project, but most conversions take between 6 to 12 weeks.
- Can I live in my home during the conversion? Yes, most homeowners remain in their homes during the conversion, as the work is typically confined to the loft area.
- What is the average cost of a loft conversion in Harrow? Costs can range from £20,000 to £50,000, depending on the type and size of the conversion.
- Will a loft conversion add value to my home? Yes, a well-executed loft conversion can increase your property's value by up to 20%.
- What are the building regulations for loft conversions? Building regulations cover structural integrity, fire safety, and insulation, ensuring the conversion is safe and energy-efficient.
Loft conversions in Harrow offer a fantastic opportunity to enhance your living space and add value to your home. By understanding the process, choosing the right type of conversion, and working with experienced professionals, you can create a beautiful and functional space that meets your needs and complements your lifestyle.




