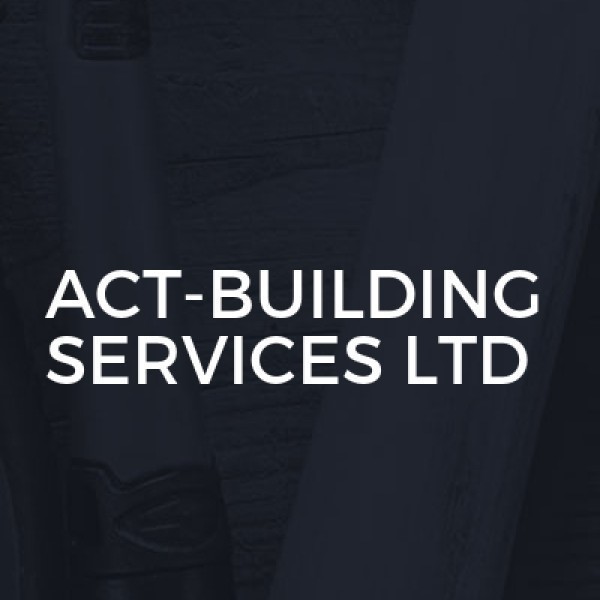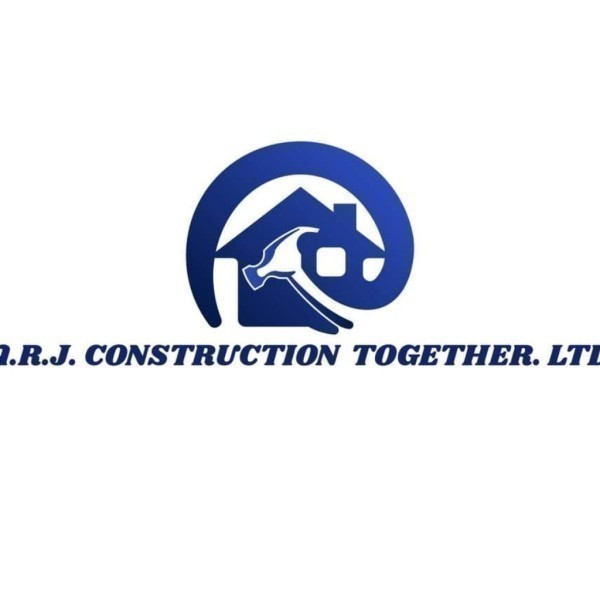Loft Conversions in Harrow, London
Filter your search
Post your job FREE and let trades come to you
Save time by filling out our simple job post form today and your job will be sent to trades in your area so you can sit back, relax and wait for available trades to contact you.
Post your job FREESearch Loft Conversions in Harrow, London by town
Understanding Loft Conversions in Harrow
Loft conversions in Harrow have become increasingly popular as homeowners seek to maximise their living space without the hassle of moving. With the rising property prices and the charm of Harrow's suburban lifestyle, transforming an unused attic into a functional area is an attractive option. This article delves into the intricacies of loft conversions, offering insights into the process, benefits, and considerations specific to Harrow.
Why Consider a Loft Conversion?
Loft conversions offer a practical solution to space constraints. They provide an opportunity to add value to your home while enhancing its functionality. Whether you're looking to create an extra bedroom, a home office, or a playroom, a loft conversion can cater to various needs. In Harrow, where space is at a premium, this option allows homeowners to make the most of their existing property footprint.
Benefits of Loft Conversions
- Increased Property Value: A well-executed loft conversion can significantly boost your home's market value.
- Additional Living Space: Gain extra room without the need for an extension or relocation.
- Cost-Effective: Compared to moving house, loft conversions are often more affordable and less disruptive.
- Customisable: Tailor the space to meet your specific needs and preferences.
Types of Loft Conversions
There are several types of loft conversions to consider, each with its own set of advantages and suitability depending on your home's structure and your personal requirements.
Dormer Loft Conversion
A dormer loft conversion is one of the most common types, involving an extension that projects vertically from the existing roof slope. This type provides additional headroom and floor space, making it ideal for creating a spacious room.
Mansard Loft Conversion
Mansard conversions involve altering the roof structure to create a flat roof with a slight slope. This type is suitable for properties with limited space and offers maximum internal space, often requiring planning permission due to the extensive changes involved.
Hip to Gable Loft Conversion
This conversion is perfect for semi-detached or detached houses with a hipped roof. It involves extending the sloping side of the roof to create a vertical wall, thereby increasing the loft's usable space.
Velux Loft Conversion
Also known as a roof light conversion, this type is the least invasive as it doesn't require altering the roof structure. Instead, it involves installing Velux windows to bring in natural light, making it a cost-effective option.
Planning Permission and Building Regulations
Understanding the legal requirements is crucial when considering a loft conversion in Harrow. While some conversions fall under permitted development rights, others may require planning permission.
Permitted Development Rights
Many loft conversions can be carried out under permitted development rights, meaning you won't need to apply for planning permission. However, there are specific criteria your project must meet, such as height restrictions and materials used.
When Planning Permission is Required
If your conversion involves significant alterations, such as changing the roof shape or exceeding certain size limits, you'll need to apply for planning permission. It's advisable to consult with Harrow's local planning authority to ensure compliance.
Building Regulations
Regardless of whether planning permission is required, all loft conversions must comply with building regulations. These regulations ensure the safety and structural integrity of the conversion, covering aspects like fire safety, insulation, and access.
Choosing the Right Contractor
Selecting a reliable contractor is vital to the success of your loft conversion. A skilled professional will guide you through the process, ensuring your project meets all legal and quality standards.
Research and Recommendations
Start by researching local contractors with experience in loft conversions. Seek recommendations from friends or family and read online reviews to gauge their reputation.
Check Credentials
Ensure the contractor is registered with relevant trade bodies and holds the necessary insurance. This provides peace of mind and protection against potential issues.
Get Multiple Quotes
Obtain quotes from several contractors to compare prices and services. Be wary of quotes that seem too good to be true, as they may indicate subpar workmanship.
Design Considerations for Loft Conversions
Design plays a crucial role in the success of a loft conversion. Thoughtful planning ensures the space is both functional and aesthetically pleasing.
Maximising Natural Light
Incorporate large windows or skylights to flood the space with natural light. This not only enhances the room's ambience but also creates an illusion of more space.
Optimising Space
Consider built-in storage solutions to make the most of the available space. Custom shelving, wardrobes, and under-eaves storage can help keep the area clutter-free.
Choosing the Right Colour Scheme
Light, neutral colours can make the loft feel more open and airy. Add pops of colour through accessories or feature walls to inject personality into the space.
Cost of Loft Conversions in Harrow
The cost of a loft conversion can vary widely depending on the type, size, and complexity of the project. It's essential to budget carefully and consider all potential expenses.
Factors Influencing Cost
- Type of Conversion: More complex conversions, like mansard or hip to gable, tend to be more expensive.
- Size of the Loft: Larger spaces require more materials and labour, increasing the overall cost.
- Quality of Materials: Opting for high-end finishes will raise the project's cost.
- Additional Features: Extras like en-suite bathrooms or bespoke furniture will add to the expense.
Budgeting Tips
Set a realistic budget and include a contingency fund for unexpected costs. Obtain detailed quotes and ensure all aspects of the project are covered to avoid surprises.
Frequently Asked Questions
What is the average cost of a loft conversion in Harrow?
The cost can range from £20,000 to £50,000, depending on the type and complexity of the conversion.
Do I need planning permission for a loft conversion in Harrow?
Not always. Many conversions fall under permitted development rights, but it's best to check with the local planning authority.
How long does a loft conversion take?
Typically, a loft conversion takes between 6 to 8 weeks, but this can vary based on the project's complexity.
Can all lofts be converted?
Most lofts can be converted, but factors like roof height and structure may affect feasibility. A professional assessment is recommended.
Will a loft conversion add value to my home?
Yes, a well-designed loft conversion can increase your property's value by up to 20%.
What are the building regulations for loft conversions?
Building regulations cover aspects such as structural integrity, fire safety, insulation, and access. Compliance is mandatory for all conversions.
Final Thoughts on Loft Conversions in Harrow
Loft conversions in Harrow present an excellent opportunity to enhance your living space and add value to your home. By understanding the types of conversions available, the legal requirements, and the design considerations, you can embark on a successful project that meets your needs and budget. With careful planning and the right professional guidance, your loft conversion can transform your home into a more functional and enjoyable space.










