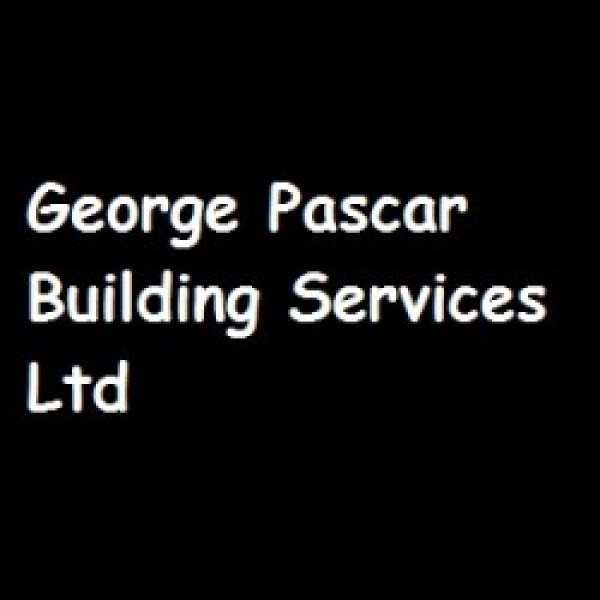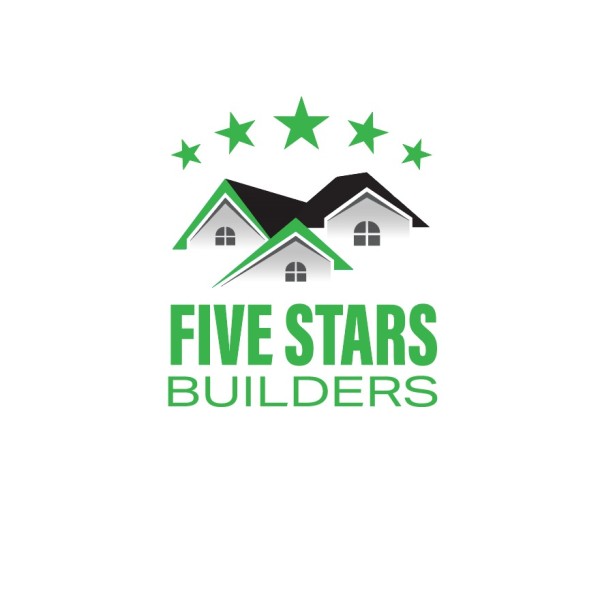Loft Conversions in Wood Green
Search Loft Conversions in places nearby
Understanding Loft Conversions in Wood Green
Loft conversions in Wood Green have become a popular choice for homeowners seeking to maximise their living space without the hassle of moving. Nestled in the heart of North London, Wood Green offers a vibrant community and excellent transport links, making it an ideal location for families and professionals alike. By converting your loft, you can add significant value to your property while creating a bespoke space tailored to your needs.
Why Choose a Loft Conversion?
Loft conversions are a fantastic way to utilise unused space in your home. They offer a cost-effective solution to increasing your living area, whether you need an extra bedroom, a home office, or a playroom for the kids. Unlike extensions, loft conversions do not require additional land, making them an attractive option for urban areas like Wood Green where space is at a premium.
Types of Loft Conversions
There are several types of loft conversions to consider, each with its own benefits and considerations:
- Dormer Loft Conversion: This is the most common type, involving an extension of the existing roof to create additional floor space and headroom.
- Mansard Loft Conversion: Typically found in terraced houses, this involves altering the roof structure to create a flat roof with a back wall sloping at 72 degrees.
- Hip to Gable Loft Conversion: Ideal for semi-detached or detached houses, this conversion extends the hip roof to create a vertical gable wall, increasing space.
- Velux Loft Conversion: The simplest and most cost-effective option, this involves installing Velux windows into the existing roofline without altering the structure.
Planning Permission and Building Regulations
Before embarking on a loft conversion in Wood Green, it's crucial to understand the planning permission and building regulations involved. Most loft conversions fall under permitted development rights, meaning you won't need planning permission. However, there are exceptions, especially if your property is in a conservation area or is a listed building.
Building regulations approval is mandatory for all loft conversions to ensure safety and compliance with structural standards. This includes aspects such as fire safety, insulation, and staircase design. Consulting with a professional architect or builder can help navigate these requirements smoothly.
Cost Considerations
The cost of a loft conversion in Wood Green can vary significantly based on the type of conversion, the size of the space, and the quality of finishes. On average, you can expect to pay between £20,000 and £60,000. It's essential to budget for additional expenses such as architectural fees, planning applications, and unforeseen structural work.
Investing in a loft conversion can significantly increase the value of your home, often by more than the cost of the conversion itself. It's a wise investment for those looking to enhance their living space and property value simultaneously.
Choosing the Right Contractor
Selecting the right contractor is crucial to the success of your loft conversion project. Look for experienced professionals with a proven track record in loft conversions. It's advisable to obtain multiple quotes and check references before making a decision. A reputable contractor will provide a detailed breakdown of costs and timelines, ensuring transparency throughout the project.
Designing Your Loft Space
Designing your loft space is an exciting part of the conversion process. Consider how you'll use the space and what features are essential. For instance, if you're creating a bedroom, you'll need adequate storage and natural light. A home office might require soundproofing and ample electrical outlets.
Working with an interior designer can help you make the most of your loft space, ensuring it's both functional and aesthetically pleasing. They can offer creative solutions for challenging spaces, such as sloping ceilings and awkward corners.
Maximising Natural Light
Natural light is a key consideration in any loft conversion. Velux windows and dormer windows are popular choices for maximising light and ventilation. Skylights can also be an excellent addition, providing a sense of openness and connection to the outdoors.
Consider the orientation of your loft and the position of windows to make the most of sunlight throughout the day. Light-coloured walls and reflective surfaces can further enhance the brightness of your loft space.
Insulation and Energy Efficiency
Proper insulation is essential for maintaining a comfortable temperature in your loft conversion. It helps reduce energy bills and ensures the space is usable year-round. Consider using high-quality insulation materials and double-glazed windows to enhance energy efficiency.
Incorporating energy-efficient lighting and heating solutions can further reduce your environmental impact and save on utility costs. Solar panels are also an option for those looking to invest in renewable energy.
Addressing Structural Challenges
Loft conversions can present structural challenges, particularly in older properties. It's essential to assess the existing roof structure and floor joists to determine if they can support the additional weight. Reinforcements may be necessary to ensure safety and compliance with building regulations.
Working with a structural engineer can help identify potential issues and provide solutions to overcome them. This step is crucial to avoid costly mistakes and ensure the longevity of your loft conversion.
Incorporating Storage Solutions
Storage is often a concern in loft conversions due to sloping ceilings and limited wall space. Clever storage solutions can help maximise the usability of your loft. Consider built-in wardrobes, under-eaves storage, and bespoke shelving to make the most of every inch.
Multi-functional furniture, such as beds with storage drawers or fold-away desks, can also be a practical addition to your loft space. These solutions help maintain a clutter-free environment while providing ample storage for your belongings.
Ensuring Safety and Accessibility
Safety is paramount in any loft conversion. Ensure that the design includes adequate fire safety measures, such as smoke alarms and fire-resistant materials. The staircase should be designed to provide safe and easy access to the loft, with handrails and sufficient headroom.
Consider the needs of all household members when designing the loft space. If accessibility is a concern, explore options such as wider staircases or stairlifts to accommodate mobility challenges.
Adding Personal Touches
Your loft conversion should reflect your personal style and preferences. Consider adding unique touches such as custom lighting fixtures, artwork, or a feature wall to make the space truly yours. Personalising the space can enhance your enjoyment and make it a welcoming retreat within your home.
Incorporating elements that resonate with your lifestyle, such as a reading nook or a mini gym, can further enhance the functionality and appeal of your loft conversion.
Frequently Asked Questions
- Do I need planning permission for a loft conversion in Wood Green? Most loft conversions fall under permitted development rights, but it's essential to check with your local council, especially if your property is in a conservation area.
- How long does a loft conversion take? The duration varies depending on the complexity of the project, but most loft conversions take between 6 to 12 weeks to complete.
- Can I live in my home during the loft conversion? Yes, most homeowners can remain in their homes during the conversion, as the work is primarily contained within the loft space.
- Will a loft conversion add value to my home? Yes, a well-executed loft conversion can significantly increase the value of your property, often by more than the cost of the conversion itself.
- What is the minimum height required for a loft conversion? Ideally, you need a minimum head height of 2.2 metres for a comfortable loft conversion.
- How can I ensure my loft conversion is energy efficient? Use high-quality insulation, double-glazed windows, and energy-efficient lighting and heating solutions to enhance energy efficiency.
Loft conversions in Wood Green offer a unique opportunity to expand your living space and add value to your home. By carefully considering the type of conversion, planning requirements, and design elements, you can create a beautiful and functional space that meets your needs and enhances your lifestyle.





































