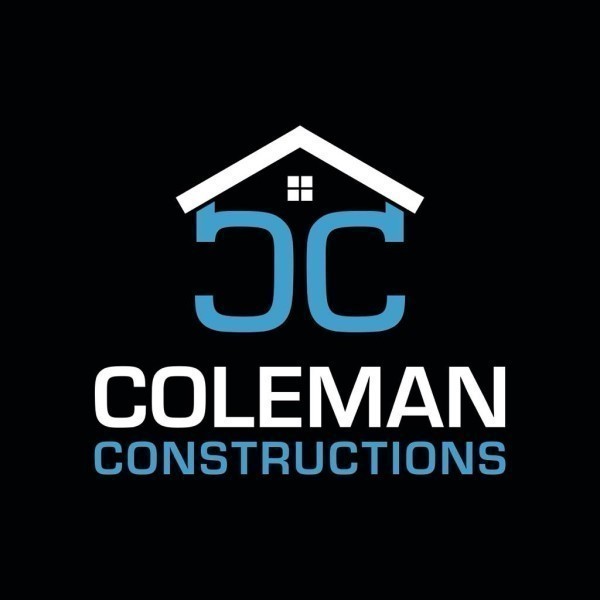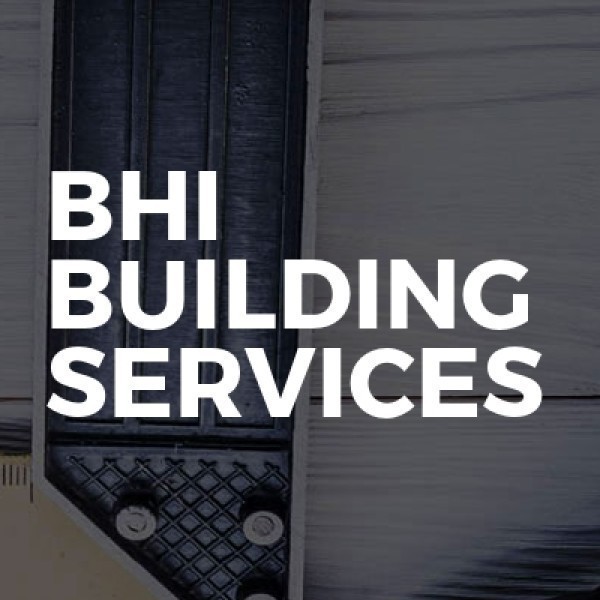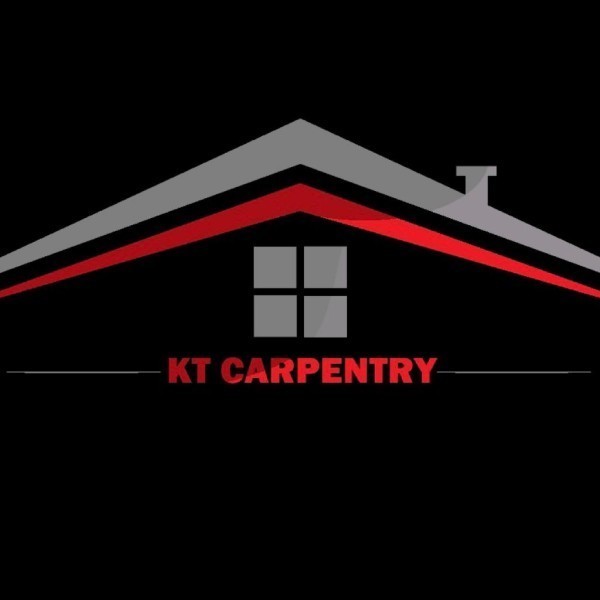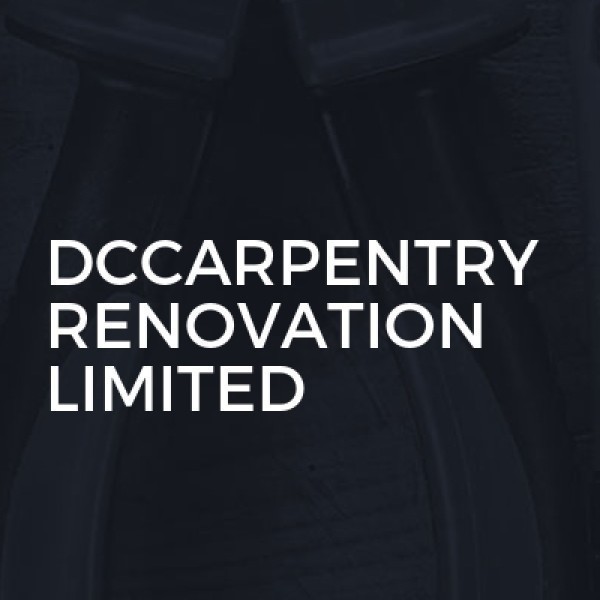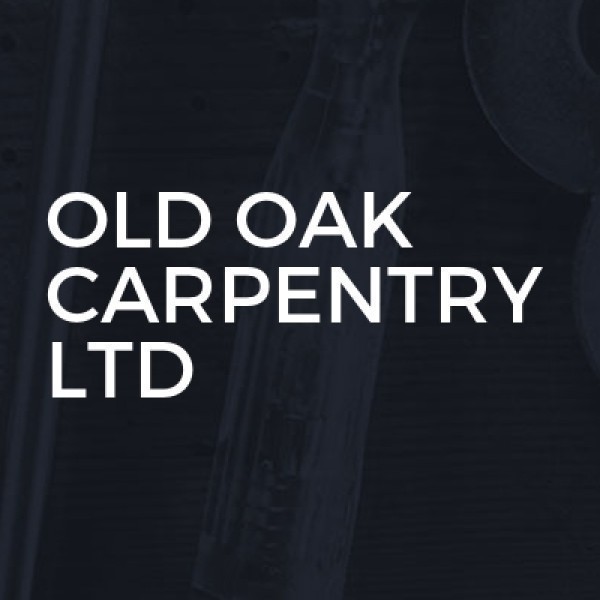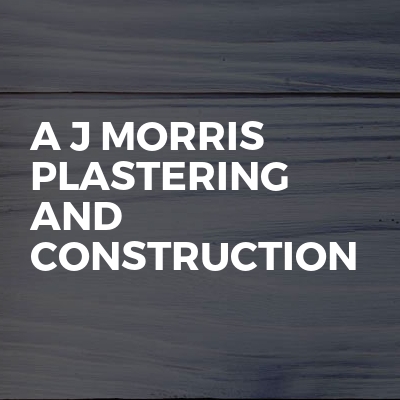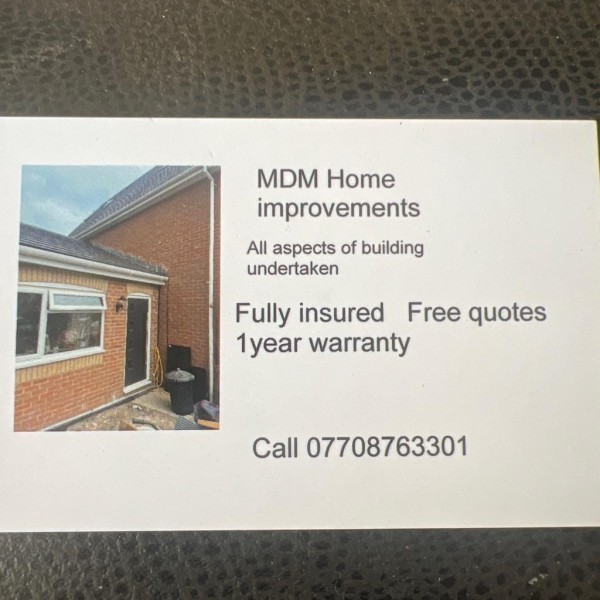Loft Conversions in Winchester
Filter your search
Post your job FREE and let trades come to you
Save time by filling out our simple job post form today and your job will be sent to trades in your area so you can sit back, relax and wait for available trades to contact you.
Post your job FREESearch Loft Conversions in places nearby
Understanding Loft Conversions in Winchester
Loft conversions in Winchester have become a popular choice for homeowners looking to maximise their living space without the hassle of moving. With its rich history and charming architecture, Winchester offers unique opportunities and challenges for loft conversions. This article explores the ins and outs of loft conversions in this historic city, providing insights into planning, design, costs, and more.
The Appeal of Loft Conversions
Loft conversions are an attractive option for many homeowners. They offer a way to add value to your property while creating additional living space. Whether you're looking to add a bedroom, office, or playroom, a loft conversion can be a cost-effective solution. In Winchester, where property prices are high, making the most of your existing space is often more economical than moving.
Planning Permission and Regulations
Before embarking on a loft conversion in Winchester, it's crucial to understand the planning permission and building regulations. While some loft conversions fall under permitted development rights, others may require planning permission, especially in conservation areas or listed buildings. Consulting with the Winchester City Council or a local architect can provide clarity on what is required for your specific project.
Permitted Development Rights
In many cases, loft conversions can be carried out under permitted development rights, meaning you won't need formal planning permission. However, there are limitations on the size and shape of the conversion, and it's essential to ensure your plans comply with these regulations.
Building Regulations
Regardless of whether planning permission is needed, all loft conversions must comply with building regulations. These regulations ensure the safety and structural integrity of the conversion, covering aspects such as fire safety, insulation, and access. Working with a qualified architect or builder can help ensure your project meets these standards.
Design Considerations for Winchester Homes
Winchester's architectural heritage means that design considerations are paramount when planning a loft conversion. The city's historic buildings often feature unique rooflines and materials, which must be respected in any conversion project. Balancing modern living needs with traditional aesthetics can be challenging but rewarding.
Roof Types and Structures
The type of roof on your property will significantly influence the design of your loft conversion. Common roof types in Winchester include gable, hipped, and mansard roofs, each offering different possibilities and constraints. Understanding your roof structure is the first step in planning a successful conversion.
Maximising Natural Light
Incorporating natural light into your loft conversion can transform the space, making it feel larger and more inviting. Options include skylights, dormer windows, and roof lanterns. Each option has its pros and cons, and the best choice will depend on your specific needs and the orientation of your property.
Cost Considerations
The cost of a loft conversion in Winchester can vary widely depending on the size and complexity of the project. On average, you might expect to pay between £20,000 and £50,000, but this can increase for more elaborate designs or if significant structural work is required.
Budgeting for Your Conversion
Creating a detailed budget is essential for any loft conversion project. Consider all potential costs, including design fees, construction, materials, and any necessary permits. It's also wise to set aside a contingency fund for unexpected expenses.
Financing Options
If you're considering a loft conversion, there are several financing options available. These include personal savings, home improvement loans, or remortgaging your property. Each option has its advantages and disadvantages, and it's important to choose the one that best suits your financial situation.
Choosing the Right Professionals
Working with experienced professionals is key to a successful loft conversion. From architects and designers to builders and surveyors, the right team can make all the difference in achieving your vision.
Finding a Qualified Architect
An architect can help you navigate the complexities of planning and design, ensuring your conversion meets all necessary regulations. Look for architects with experience in loft conversions and a portfolio of work in Winchester.
Selecting a Reliable Builder
Choosing a reputable builder is crucial for the quality and safety of your loft conversion. Seek recommendations from friends or family, and check online reviews and testimonials. It's also important to obtain multiple quotes to ensure you're getting a fair price.
Common Challenges and Solutions
Loft conversions can present various challenges, from structural issues to planning restrictions. However, with careful planning and the right expertise, these challenges can be overcome.
Dealing with Structural Limitations
Older properties in Winchester may have structural limitations that affect the feasibility of a loft conversion. A structural engineer can assess your property and suggest solutions, such as reinforcing beams or altering the roof structure.
Navigating Planning Restrictions
In conservation areas or listed buildings, planning restrictions can be more stringent. Working with professionals who have experience in these areas can help you navigate the process and find creative solutions that respect the character of your home.
Environmental Considerations
As environmental awareness grows, many homeowners are looking to make their loft conversions more sustainable. From energy-efficient insulation to eco-friendly materials, there are numerous ways to reduce the environmental impact of your project.
Insulation and Energy Efficiency
Proper insulation is crucial for maintaining a comfortable temperature in your loft conversion and reducing energy costs. Consider using sustainable materials such as sheep's wool or recycled cellulose for insulation.
Using Sustainable Materials
Choosing sustainable materials for your loft conversion can help minimise its environmental impact. Options include reclaimed wood, bamboo flooring, and low-VOC paints. These materials not only benefit the environment but can also enhance the aesthetic appeal of your space.
Case Studies of Successful Loft Conversions in Winchester
Examining case studies of successful loft conversions in Winchester can provide inspiration and insight into what is possible. These examples showcase a range of styles and solutions, demonstrating the potential of loft conversions in this historic city.
Modern Meets Traditional
One successful conversion in Winchester combined modern design elements with traditional features, creating a harmonious blend that respected the property's heritage. The use of natural light and open-plan design transformed the space into a functional and inviting area.
Maximising Small Spaces
Another case study focused on a small loft conversion that maximised space through clever design. Built-in storage solutions and multi-functional furniture helped make the most of the limited area, resulting in a practical and stylish living space.
Frequently Asked Questions
What is the average cost of a loft conversion in Winchester?
The average cost ranges from £20,000 to £50,000, depending on the size and complexity of the project.
Do I need planning permission for a loft conversion in Winchester?
It depends on the specifics of your project. Some conversions fall under permitted development rights, while others may require planning permission.
How long does a loft conversion take?
On average, a loft conversion can take between 6 to 12 weeks, but this can vary based on the project's complexity.
Can I live in my home during the loft conversion?
In most cases, you can remain in your home during the conversion, although there may be some disruption.
What are the benefits of a loft conversion?
Loft conversions add value to your property, create additional living space, and can be more cost-effective than moving.
How do I choose the right professionals for my loft conversion?
Look for experienced architects and builders with a proven track record in loft conversions, and seek recommendations from trusted sources.
Loft conversions in Winchester offer a fantastic opportunity to enhance your home, providing additional space and increasing property value. By understanding the planning process, design considerations, and potential challenges, you can embark on a successful loft conversion project that meets your needs and respects the unique character of Winchester.


