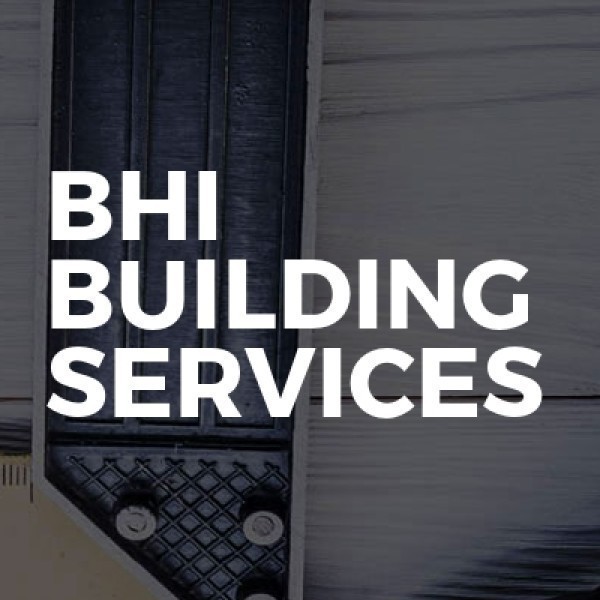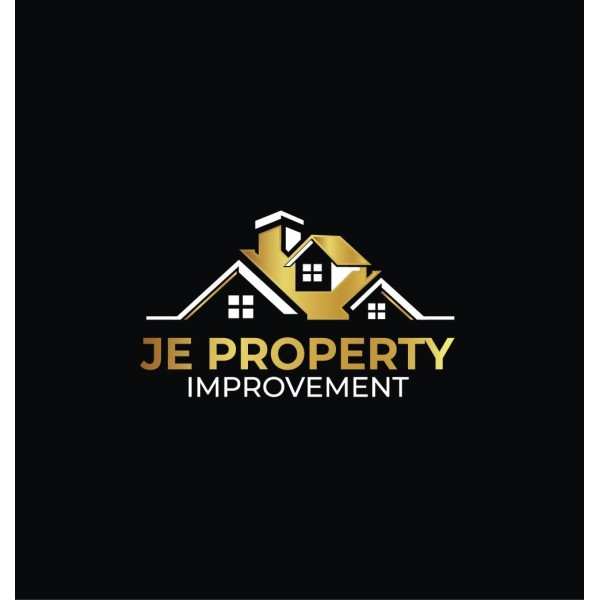Understanding Loft Conversions in Portsmouth
Loft conversions in Portsmouth have become increasingly popular as homeowners seek to maximise their living space without the hassle of moving. Whether you're looking to create an extra bedroom, a home office, or a cosy retreat, converting your loft can be a cost-effective solution. This article explores the ins and outs of loft conversions, providing you with a comprehensive guide to transforming your attic space into a functional and stylish area.
What is a Loft Conversion?
A loft conversion involves transforming an unused attic space into a functional room. This process can significantly increase the value of your home and provide additional living space. In Portsmouth, where property prices are on the rise, a loft conversion is an attractive option for many homeowners.
Types of Loft Conversions
There are several types of loft conversions to consider, each with its own benefits and suitability depending on your home's structure and your personal needs.
Dormer Loft Conversion
A dormer loft conversion is one of the most common types. It involves extending the existing roof to create additional floor space and headroom. Dormers are versatile and can be added to most types of houses, making them a popular choice in Portsmouth.
Mansard Loft Conversion
Mansard conversions involve altering the structure of the roof to create a flat roof with a slight slope. This type of conversion is ideal for maximising space and is often used in terraced houses. However, it requires more extensive construction work and planning permission.
Hip to Gable Loft Conversion
This type of conversion is suitable for homes with a hipped roof. It involves extending the sloping side of the roof to create a vertical wall, increasing the usable space. Hip to gable conversions are popular in semi-detached and detached houses.
Velux Loft Conversion
Velux, or roof light conversions, are the least invasive type of loft conversion. They involve installing windows into the existing roofline, allowing natural light to flood the space. This option is ideal for those on a budget and does not usually require planning permission.
Planning Permission and Building Regulations
Before embarking on a loft conversion in Portsmouth, it's crucial to understand the planning permission and building regulations involved.
Planning Permission
In many cases, loft conversions fall under permitted development rights, meaning you won't need planning permission. However, if your property is in a conservation area or you plan to make significant changes to the roof structure, you may need to apply for permission.
Building Regulations
Regardless of whether planning permission is required, all loft conversions must comply with building regulations. These regulations ensure the safety and structural integrity of the conversion, covering aspects such as fire safety, insulation, and access.
Choosing the Right Contractor
Selecting a reputable contractor is essential for a successful loft conversion. Here are some tips to help you choose the right professional for the job:
- Check for experience and expertise in loft conversions.
- Request references and view previous work.
- Ensure they are fully insured and accredited.
- Obtain detailed quotes and compare them carefully.
Designing Your Loft Space
Designing your loft space is an exciting part of the conversion process. Consider how you want to use the space and what features are important to you.
Maximising Space
Utilise clever storage solutions and furniture that fits the space to maximise the available area. Built-in wardrobes and shelving can help keep the room tidy and functional.
Lighting and Ventilation
Natural light is crucial in a loft conversion. Consider installing skylights or dormer windows to brighten the space. Adequate ventilation is also important to prevent condensation and maintain air quality.
Interior Design
Choose a colour scheme and decor that complements the rest of your home. Soft, neutral tones can make the space feel larger and more inviting.
Cost of Loft Conversions in Portsmouth
The cost of a loft conversion can vary significantly depending on the type of conversion, the size of the space, and the materials used. On average, you can expect to pay between £20,000 and £50,000 for a standard conversion.
Factors Affecting Cost
Several factors can influence the cost of your loft conversion, including:
- The complexity of the design and structural changes required.
- The quality of materials and finishes chosen.
- Additional features such as en-suite bathrooms or bespoke furniture.
Benefits of Loft Conversions
Loft conversions offer numerous benefits, making them a worthwhile investment for many homeowners.
Increased Property Value
A well-executed loft conversion can add significant value to your home, often increasing its market price by 20% or more.
Additional Living Space
Converting your loft provides valuable extra space without the need to extend your home's footprint. This is particularly beneficial in urban areas like Portsmouth, where space is at a premium.
Customisation
Loft conversions offer the opportunity to create a bespoke space tailored to your needs, whether it's a home office, a playroom, or a guest bedroom.
Common Challenges and Solutions
While loft conversions offer many advantages, they can also present challenges. Here are some common issues and how to overcome them:
Limited Headroom
If your loft has limited headroom, consider a dormer or mansard conversion to increase the height. Alternatively, use low-profile furniture and clever design tricks to make the space feel larger.
Access and Stairs
Installing a staircase can be tricky, especially in smaller homes. Spiral staircases or space-saving designs can be a practical solution.
Insulation and Heating
Proper insulation is essential to keep your loft comfortable year-round. Consider underfloor heating or radiators to maintain a cosy environment.
Frequently Asked Questions
- Do I need planning permission for a loft conversion in Portsmouth? In most cases, loft conversions are covered by permitted development rights, but it's always best to check with your local council.
- How long does a loft conversion take? The duration of a loft conversion can vary, but most projects take between 6 to 12 weeks to complete.
- Can I live in my home during the conversion? Yes, most loft conversions can be completed with minimal disruption, allowing you to stay in your home during the process.
- What is the best type of loft conversion for my home? The best type of conversion depends on your home's structure, your budget, and your personal preferences. Consult with a professional to determine the most suitable option.
- Will a loft conversion add value to my home? Yes, a well-designed loft conversion can significantly increase your property's value.
- How can I ensure my loft conversion complies with building regulations? Work with a reputable contractor who is familiar with local building regulations and can ensure your conversion meets all necessary standards.
Final Thoughts on Loft Conversions in Portsmouth
Loft conversions in Portsmouth offer a fantastic opportunity to enhance your home, providing additional space and increasing its value. By understanding the different types of conversions, the planning and building regulations, and the potential challenges, you can embark on your loft conversion journey with confidence. With careful planning and the right professional help, your loft can be transformed into a beautiful and functional space that meets your needs and enhances your lifestyle.


















