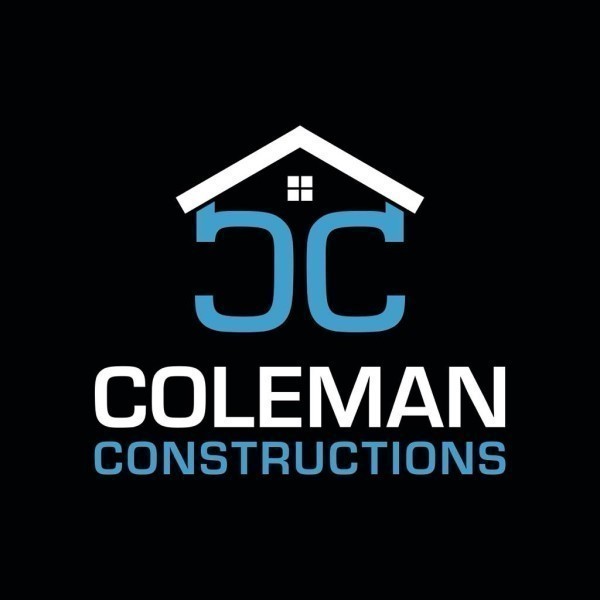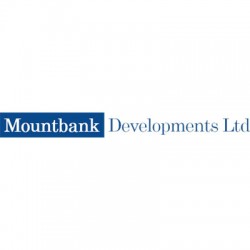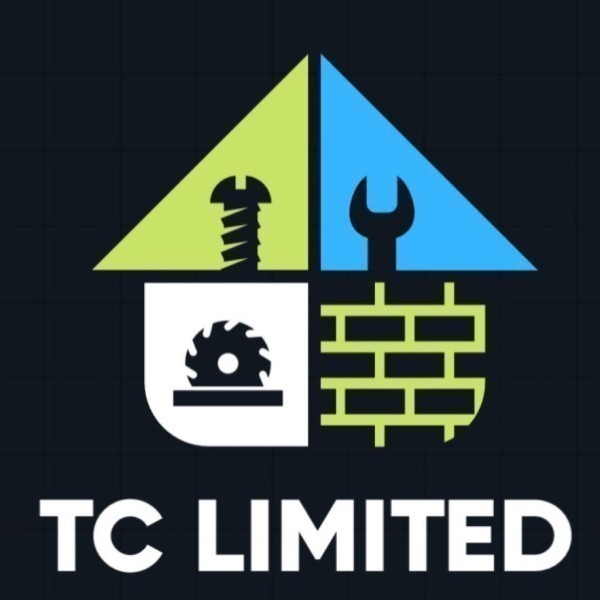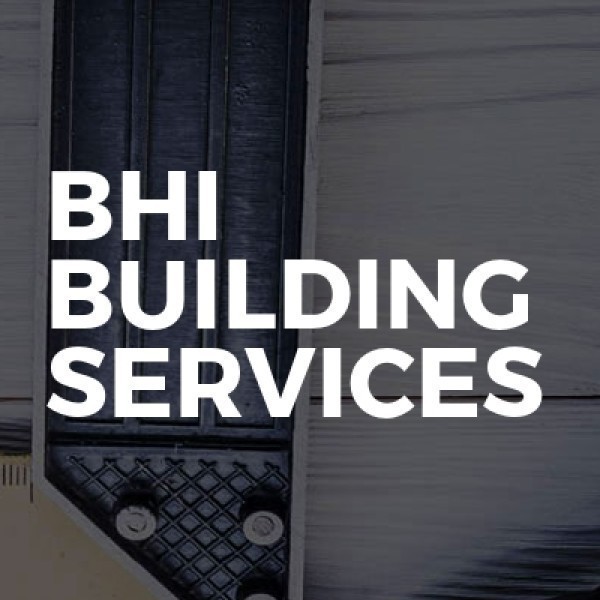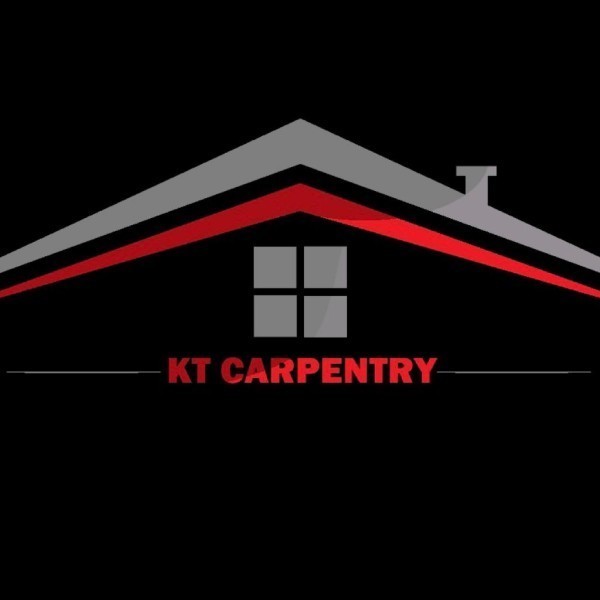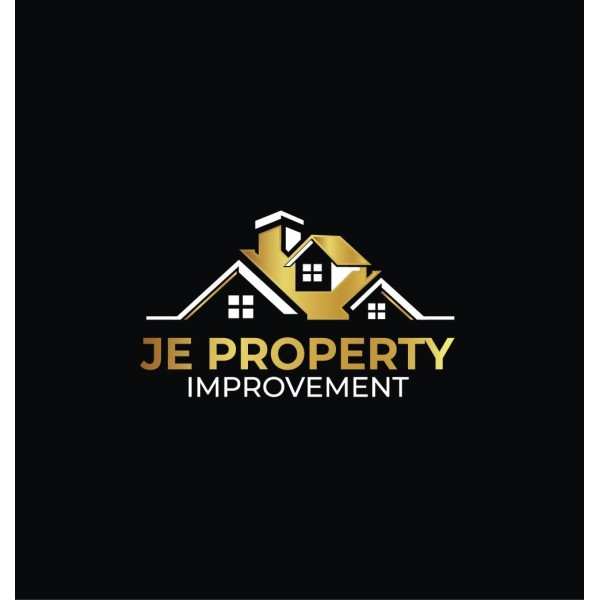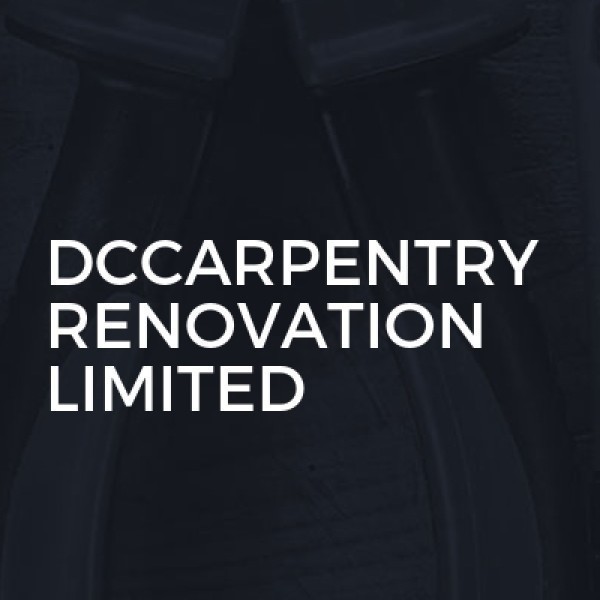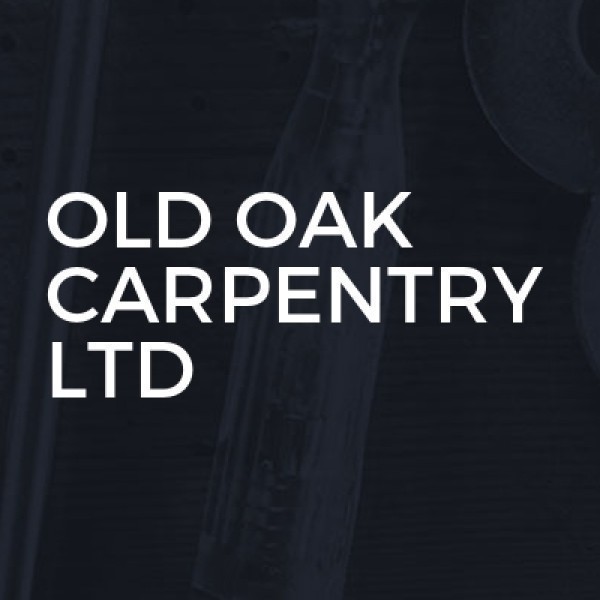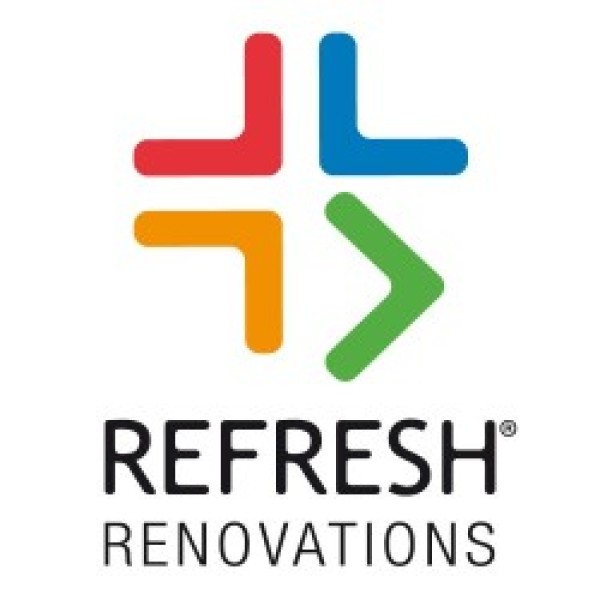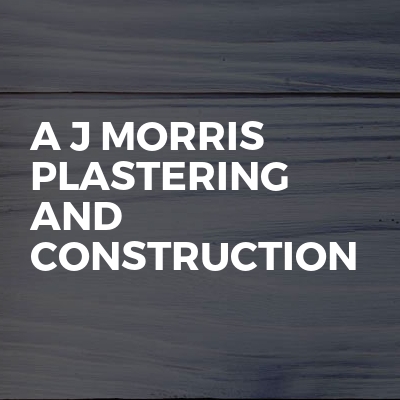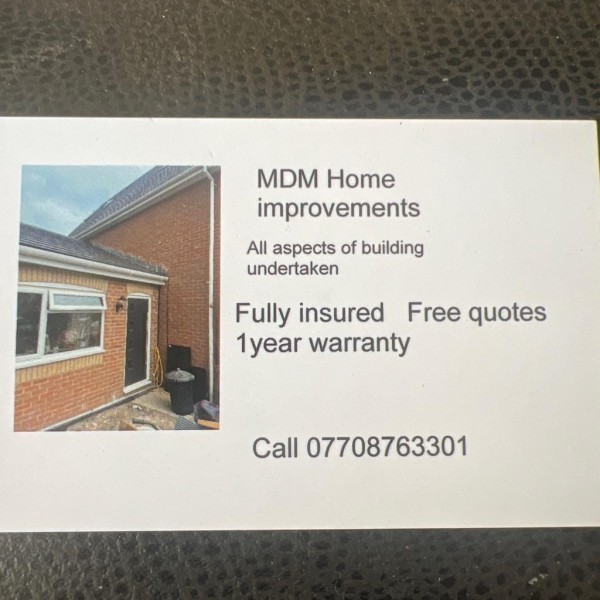Loft Conversions in Petersfield
Filter your search
Post your job FREE and let trades come to you
Save time by filling out our simple job post form today and your job will be sent to trades in your area so you can sit back, relax and wait for available trades to contact you.
Post your job FREESearch Loft Conversions in places nearby
Understanding Loft Conversions in Petersfield
Loft conversions in Petersfield have become increasingly popular as homeowners seek to maximise their living space without the hassle of moving. This charming market town, nestled in the heart of Hampshire, offers a unique blend of historical architecture and modern living, making it an ideal location for such home improvements. Whether you're looking to add a bedroom, office, or playroom, a loft conversion can be a cost-effective way to enhance your home.
Why Consider a Loft Conversion?
Loft conversions offer numerous benefits, making them an attractive option for many homeowners. Firstly, they can significantly increase the value of your property. By adding an extra room or two, you can boost your home's market appeal. Additionally, loft conversions are often more affordable than traditional extensions, as they utilise existing space rather than requiring new foundations.
Moreover, a loft conversion can provide a versatile space that can be tailored to your specific needs. Whether you need a quiet office space, a guest bedroom, or a playroom for the kids, a loft conversion can be customised to suit your lifestyle.
Types of Loft Conversions
There are several types of loft conversions to consider, each with its own advantages and considerations:
- Velux Loft Conversion: This is the simplest and most cost-effective option, involving the installation of Velux windows to bring natural light into the loft space.
- Dormer Loft Conversion: A dormer conversion involves extending the roof to create additional headroom and floor space. This type of conversion is popular for its versatility and ability to accommodate various room layouts.
- Hip-to-Gable Loft Conversion: Ideal for semi-detached or detached homes with a hipped roof, this conversion extends the sloping side of the roof to create a vertical gable wall, increasing the usable space.
- Mansard Loft Conversion: This involves altering the roof structure to create a flat roof with steeply sloping sides, maximising the available space. It's often used in terraced houses.
Planning Permission and Building Regulations
Before embarking on a loft conversion in Petersfield, it's essential to understand the planning permission and building regulations requirements. In many cases, loft conversions fall under permitted development rights, meaning you won't need planning permission. However, there are exceptions, particularly if your property is in a conservation area or if the conversion significantly alters the roof's appearance.
Building regulations, on the other hand, are mandatory for all loft conversions. These regulations ensure that the conversion is structurally sound, safe, and energy-efficient. Key areas covered by building regulations include fire safety, insulation, and structural integrity.
Choosing the Right Professionals
Undertaking a loft conversion is a significant project that requires the expertise of skilled professionals. It's crucial to choose a reputable architect or designer to create detailed plans that meet your needs and comply with regulations. Additionally, hiring an experienced builder with a track record of successful loft conversions can ensure the project is completed to a high standard.
When selecting professionals, consider seeking recommendations from friends or family, checking online reviews, and asking for references from previous clients. It's also wise to obtain multiple quotes to ensure you're getting a fair price for the work.
Cost Considerations
The cost of a loft conversion in Petersfield can vary widely depending on the type of conversion, the size of the space, and the level of customisation required. On average, a basic Velux conversion might cost between £15,000 and £20,000, while a more complex Mansard conversion could exceed £40,000.
It's important to budget for additional costs such as planning fees, building regulation fees, and any necessary structural work. Additionally, consider the cost of interior finishes, such as flooring, lighting, and furnishings, to complete the space to your satisfaction.
Maximising Space and Design
When planning your loft conversion, it's essential to make the most of the available space. Consider incorporating built-in storage solutions, such as under-eaves cupboards or shelving, to maximise functionality without compromising on style. Additionally, think about the layout and flow of the space to ensure it meets your needs.
Lighting is another crucial aspect of loft design. Natural light can be maximised with strategically placed windows or skylights, while artificial lighting can be used to create a warm and inviting atmosphere. Consider using a mix of task, ambient, and accent lighting to achieve the desired effect.
Environmental Considerations
As environmental awareness grows, many homeowners are seeking ways to make their loft conversions more sustainable. Consider using eco-friendly materials, such as reclaimed wood or recycled insulation, to reduce the environmental impact of your project. Additionally, energy-efficient windows and lighting can help minimise energy consumption and reduce utility bills.
Incorporating green features, such as solar panels or a rainwater harvesting system, can further enhance the sustainability of your loft conversion. These features not only benefit the environment but can also add value to your property.
Common Challenges and Solutions
While loft conversions offer many benefits, they can also present challenges. One common issue is limited headroom, which can be addressed by choosing the right type of conversion or by lowering the ceiling of the floor below. Another challenge is ensuring adequate insulation, which is crucial for maintaining a comfortable temperature and reducing energy costs.
To overcome these challenges, work closely with your architect and builder to identify potential issues early in the planning process. They can offer solutions and alternatives to ensure your loft conversion meets your needs and expectations.
Legal and Safety Considerations
Ensuring the safety and legality of your loft conversion is paramount. Building regulations cover essential safety aspects, such as fire safety, structural integrity, and ventilation. It's crucial to work with professionals who understand these requirements and can ensure your conversion complies with all relevant regulations.
Additionally, consider the impact of your loft conversion on your neighbours. Inform them of your plans and address any concerns they may have, particularly if your conversion involves changes to shared walls or roofs.
Financing Your Loft Conversion
Financing a loft conversion can be a significant investment, but there are several options available to help manage the cost. Many homeowners choose to use savings or take out a home improvement loan. Alternatively, remortgaging your property to release equity can provide the necessary funds for your project.
It's essential to carefully consider your financial situation and explore all available options before committing to a financing plan. Consulting with a financial advisor can help you make an informed decision that aligns with your long-term financial goals.
Maintaining Your Loft Conversion
Once your loft conversion is complete, regular maintenance is essential to ensure it remains in top condition. Regularly inspect the roof for signs of damage or leaks, and address any issues promptly to prevent further damage. Additionally, ensure that windows and insulation are functioning correctly to maintain energy efficiency.
Keeping the space clean and well-organised can also enhance its longevity and usability. Consider implementing a regular cleaning schedule and utilising storage solutions to keep clutter at bay.
Case Studies: Successful Loft Conversions in Petersfield
To inspire your own project, consider exploring case studies of successful loft conversions in Petersfield. These real-life examples can provide valuable insights into the design process, challenges faced, and solutions implemented. They can also offer inspiration for design elements and features you may wish to incorporate into your own conversion.
Many local architects and builders showcase their work online, providing a wealth of information and ideas to help guide your project.
Frequently Asked Questions
- Do I need planning permission for a loft conversion in Petersfield? In most cases, loft conversions fall under permitted development rights, but it's essential to check with your local council, especially if your property is in a conservation area.
- How long does a loft conversion take? The duration of a loft conversion can vary depending on the complexity of the project, but most conversions take between 6 to 12 weeks to complete.
- Can all lofts be converted? While many lofts can be converted, some may not be suitable due to limited headroom or structural issues. A professional assessment can determine the feasibility of your loft conversion.
- Will a loft conversion add value to my home? Yes, a well-executed loft conversion can significantly increase the value of your property, often by more than the cost of the conversion itself.
- What is the best type of loft conversion for my home? The best type of loft conversion depends on your home's structure, your budget, and your specific needs. Consulting with an architect can help you determine the most suitable option.
- How can I make my loft conversion more energy-efficient? Incorporating energy-efficient windows, insulation, and lighting can enhance the energy efficiency of your loft conversion, reducing utility costs and environmental impact.
In conclusion, loft conversions in Petersfield offer a fantastic opportunity to enhance your living space and add value to your home. By carefully considering your needs, budget, and the unique characteristics of your property, you can create a beautiful and functional space that meets your lifestyle requirements. With the right planning and professional guidance, your loft conversion can be a rewarding and successful project.


