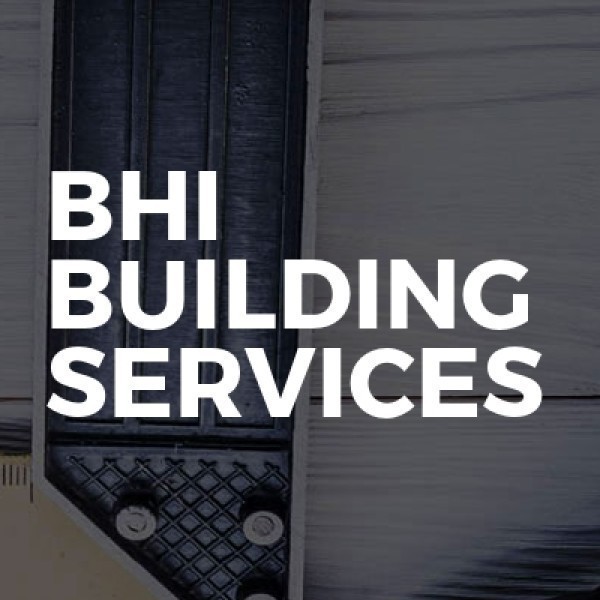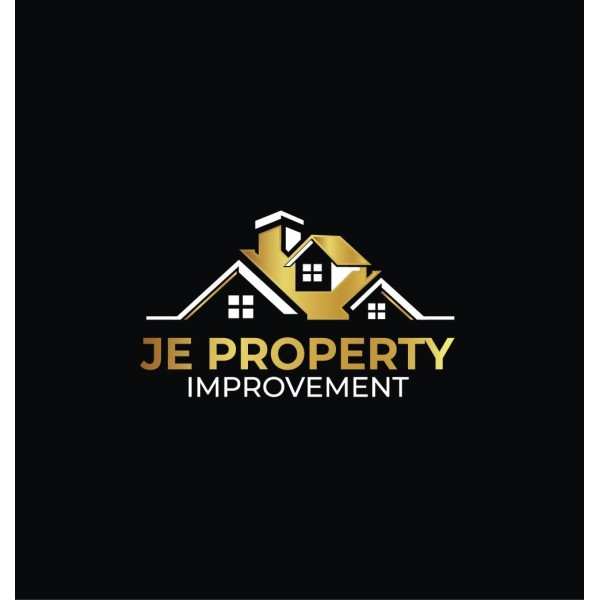Loft Conversions in Gosport
Welcome to CONMAX, your go-to experts for all your building and renovation needs in Warblington and across Hampshire. As a dedicated and... read more »
Welcome to N C Contractors & Sons Ltd, your trusted partner for all building and renovation needs in Burridge and across Hampsh... read more »
Welcome to BHI Building Services Ltd, your premier choice for top-notch building solutions in Drayton and across Hampshire. Specialising... read more »
Mainfix Interiors Ltd, nestled in the heart of Woodcot, is your go-to expert for all things construction and renovation... read more »
Welcome to Mike Falcon, your trusted construction partner in St Denys, Hampshire. We specialise in a wide range of services including Bui... read more »
Welcome to JE Property Improvement LTD, your trusted partner for all your home improvement needs in Stubbington and across Hampshire. As... read more »
Welcome to Melport, your go-to solution for all construction and renovation needs in Forton and across Hampshire. As a Forton-based busin... read more »
Welcome to Milwalt Property Services, your trusted partner for all property maintenance and improvement needs in Horndean and throughout... read more »
Old Oak Carpentry Ltd: Premier Tradespeople in Wimpson, Hampshire
Welcome to Old Oak Carpentry Ltd, your trusted... read more »
Welcome to J&A Carpentry Outfit Ltd, your premier choice for extension builders, bathroom installation, kitchen installation, loft conver... read more »
Welcome to S.S.T Brickwork & Property Maintenance, your go-to experts for all building and property maintenance needs in the vibrant city... read more »
Welcome to NUTBOURNE Construction Ltd, your trusted partner for exceptional building services in Nutbourne and across West Sussex. As a p... read more »
Welcome to Sterling Construction Group LTD, your premier choice for top-notch building services in Swanwick and throughout Hampshire. As... read more »
Stanley Building: Your Trusted Builders in Lovedean and Hampshire
Welcome to Stanley Building, your go-to expert... read more »
Welcome to Slate Insulations Limited, your go-to expe... read more »
Welcome t... read more »
Welcome to DJB Home Improvements Ltd, your premier ch... read more »
Welcome to Project Solutions Design & Build Ltd, your... read more »
Search Loft Conversions in places nearby
Understanding Loft Conversions in Gosport
Loft conversions in Gosport have become a popular choice for homeowners looking to maximise their living space without the hassle of moving. This transformation not only adds value to your property but also provides a unique opportunity to create a bespoke living area tailored to your needs. Whether you're considering a new bedroom, office, or playroom, a loft conversion can be the perfect solution.
The Benefits of Loft Conversions
Loft conversions offer numerous advantages. Firstly, they make use of existing space, which is often underutilised. This means you can expand your home without encroaching on your garden or outdoor areas. Additionally, a well-executed loft conversion can significantly increase the value of your property, making it a wise investment for the future.
Increased Property Value
One of the most compelling reasons to consider a loft conversion is the potential increase in property value. Homes with additional bedrooms or living spaces are often more attractive to buyers, and a loft conversion can add up to 20% to your home's value. This makes it a financially sound decision for many homeowners.
Customisable Living Space
Loft conversions offer a blank canvas for creativity. Whether you need an extra bedroom, a home office, or a playroom for the kids, the possibilities are endless. You can design the space to suit your lifestyle and personal taste, creating a unique area that enhances your home.
Types of Loft Conversions
There are several types of loft conversions to consider, each with its own set of benefits and considerations. The choice will depend on your budget, the structure of your home, and your personal preferences.
Velux Loft Conversion
A Velux loft conversion is the simplest and most cost-effective option. It involves installing Velux windows into the existing roofline, allowing natural light to flood the space. This type of conversion is ideal for homes with ample headroom and is often the quickest to complete.
Dormer Loft Conversion
Dormer loft conversions are a popular choice for those looking to add more space and headroom. This involves extending the existing roof to create a box-like structure, providing additional floor space and vertical walls. Dormer conversions are versatile and can be adapted to suit various styles and budgets.
Mansard Loft Conversion
Mansard conversions are more complex and typically involve altering the entire roof structure. This type of conversion provides the most space and is often used in terraced houses. While more expensive, a Mansard conversion offers a significant increase in living area and can be tailored to meet specific design requirements.
Planning Permission and Building Regulations
Before embarking on a loft conversion in Gosport, it's essential to understand the planning permission and building regulations involved. While some conversions fall under permitted development rights, others may require formal approval.
Permitted Development Rights
Many loft conversions can be completed under permitted development rights, meaning you won't need to apply for planning permission. However, there are specific criteria your project must meet, such as not exceeding a certain volume or altering the roofline significantly.
When Planning Permission is Required
If your conversion doesn't meet the criteria for permitted development, you'll need to apply for planning permission. This is often the case for Mansard conversions or if your property is in a conservation area. It's crucial to consult with your local planning authority to ensure compliance.
Building Regulations
Regardless of whether planning permission is required, all loft conversions must comply with building regulations. These regulations ensure the safety and structural integrity of the conversion, covering aspects such as fire safety, insulation, and access. Working with a qualified architect or builder can help navigate these requirements.
Choosing the Right Contractor
Selecting the right contractor is vital to the success of your loft conversion. A reputable contractor will guide you through the process, ensuring your project is completed on time and within budget.
Research and Recommendations
Start by researching local contractors with experience in loft conversions. Ask for recommendations from friends or family and read online reviews to gauge their reputation. A contractor with a proven track record will provide peace of mind and quality workmanship.
Obtaining Quotes and Comparing Costs
Once you've shortlisted potential contractors, obtain detailed quotes from each. This will help you compare costs and understand what's included in the price. Be wary of quotes that seem too good to be true, as they may not cover all aspects of the project.
Checking Credentials and Insurance
Ensure your chosen contractor is fully insured and holds the necessary credentials. This includes membership in professional bodies and certifications that demonstrate their expertise. Don't hesitate to ask for proof of insurance and qualifications before proceeding.
Designing Your Loft Conversion
The design phase is where your vision comes to life. Collaborating with an architect or designer can help you make the most of your space and create a functional, aesthetically pleasing area.
Maximising Space and Light
Consider how you can maximise space and light in your loft conversion. Incorporating large windows or skylights will enhance natural light, making the area feel more open and inviting. Clever storage solutions can also help keep the space organised and clutter-free.
Choosing the Right Layout
The layout of your loft conversion will depend on its intended use. For a bedroom, you'll need to consider the placement of the bed and storage, while a home office may require a desk and seating area. Work with your designer to create a layout that meets your needs and complements your home's existing style.
Incorporating Energy Efficiency
Energy efficiency is an important consideration in any home improvement project. Insulating your loft conversion properly will help reduce energy costs and create a comfortable living environment. Consider using energy-efficient lighting and heating solutions to further enhance sustainability.
Cost Considerations for Loft Conversions
The cost of a loft conversion can vary significantly depending on the type, size, and complexity of the project. It's important to set a realistic budget and understand the factors that can influence costs.
Factors Affecting Cost
Several factors can impact the cost of your loft conversion, including the type of conversion, materials used, and any structural changes required. Additional costs may arise from planning permission, building regulations, and professional fees.
Budgeting for Your Project
Creating a detailed budget will help you manage costs effectively. Include all potential expenses, such as design fees, construction costs, and any additional features you wish to incorporate. It's also wise to set aside a contingency fund for unexpected expenses.
Financing Options
If you're concerned about financing your loft conversion, there are several options available. Home improvement loans, remortgaging, or using savings are common ways to fund the project. Consult with a financial advisor to determine the best option for your circumstances.
Frequently Asked Questions
What is the average cost of a loft conversion in Gosport?
The average cost of a loft conversion in Gosport can range from £20,000 to £50,000, depending on the type and complexity of the project. It's essential to obtain detailed quotes from contractors to get an accurate estimate.
How long does a loft conversion take to complete?
The duration of a loft conversion can vary, but most projects take between 6 to 12 weeks to complete. Factors such as the type of conversion and any unforeseen issues can affect the timeline.
Do I need planning permission for a loft conversion in Gosport?
Not all loft conversions require planning permission, as many fall under permitted development rights. However, it's crucial to check with your local planning authority to ensure compliance with regulations.
Can any loft be converted?
While many lofts can be converted, some may not be suitable due to structural limitations or insufficient headroom. A professional assessment can determine the feasibility of your loft conversion.
What are the building regulations for loft conversions?
Building regulations for loft conversions cover aspects such as fire safety, insulation, and structural integrity. Compliance is mandatory, and working with a qualified professional can help ensure your project meets these standards.
How can I make my loft conversion energy efficient?
To enhance energy efficiency, consider proper insulation, energy-efficient windows, and sustainable heating solutions. These measures can help reduce energy costs and create a comfortable living environment.
In conclusion, loft conversions in Gosport offer a fantastic opportunity to expand your living space and add value to your home. By understanding the different types of conversions, planning requirements, and cost considerations, you can embark on a successful project that meets your needs and enhances your lifestyle.
Send a message



















