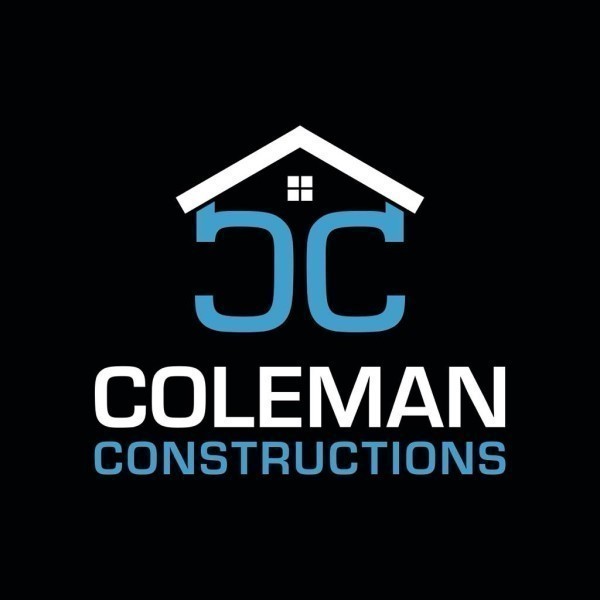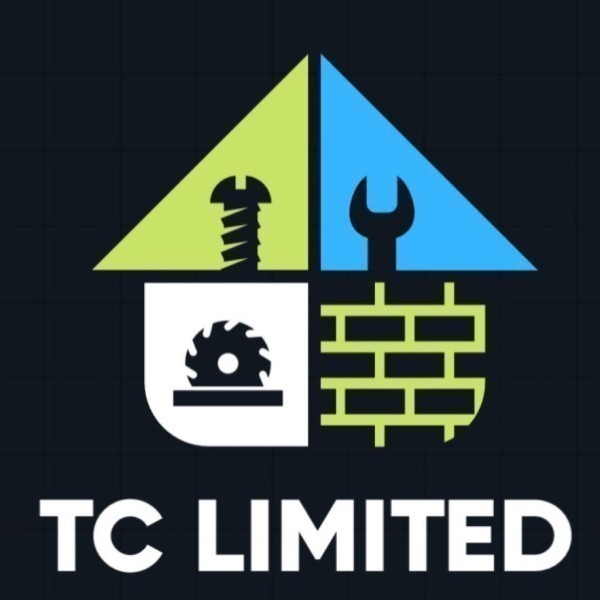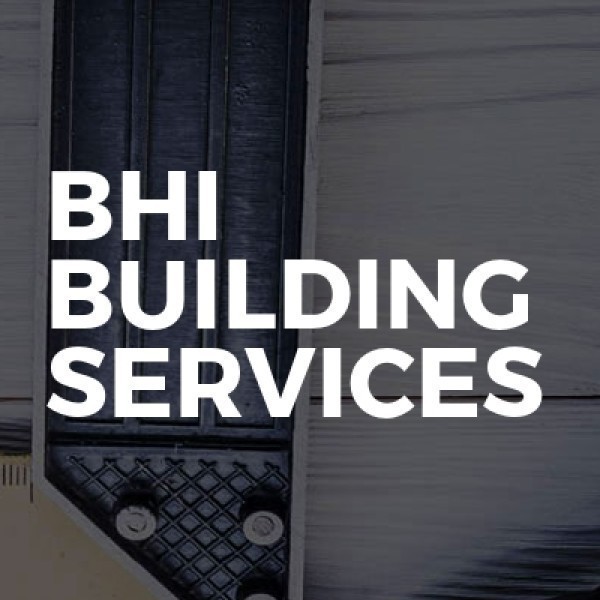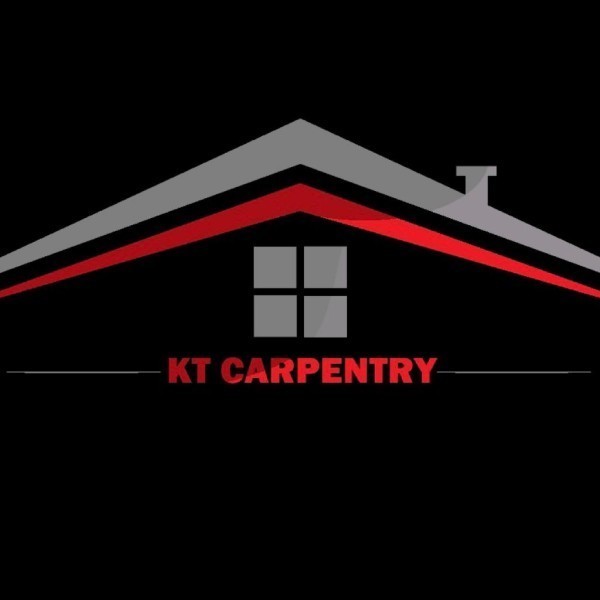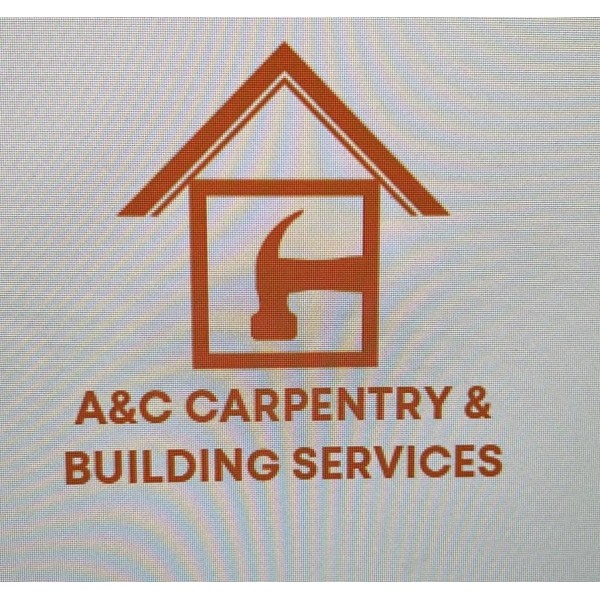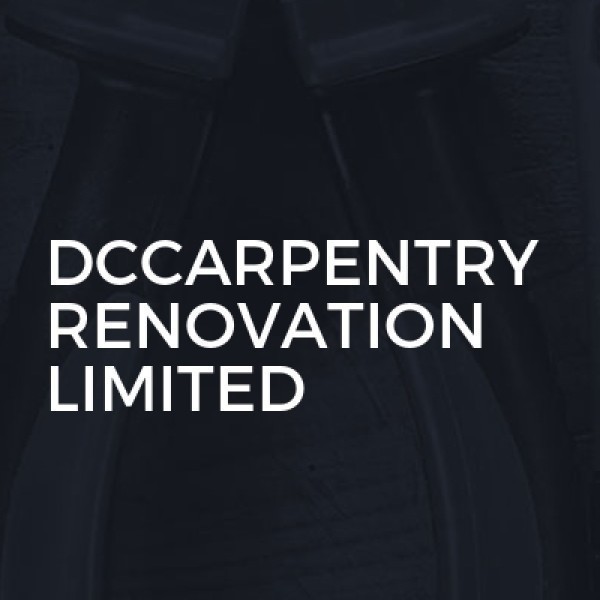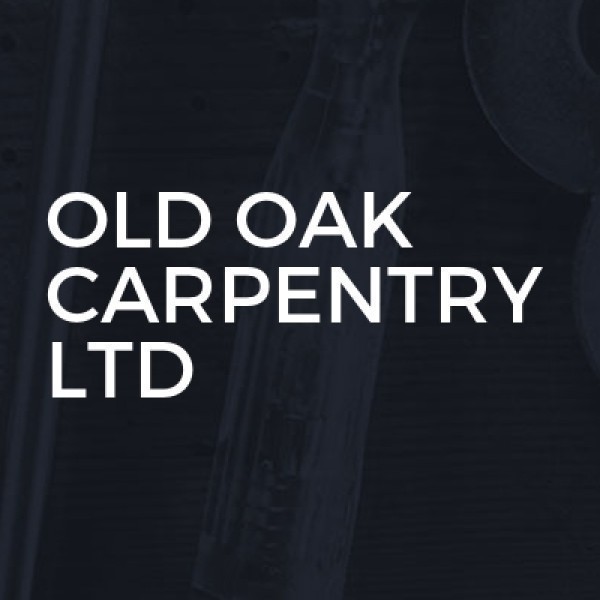Loft Conversions in Farnborough
Filter your search
Post your job FREE and let trades come to you
Save time by filling out our simple job post form today and your job will be sent to trades in your area so you can sit back, relax and wait for available trades to contact you.
Post your job FREESearch Loft Conversions in places nearby
Understanding Loft Conversions in Farnborough
Loft conversions in Farnborough have become a popular choice for homeowners looking to maximise their living space without the hassle of moving. With the town's rich history and charming architecture, converting a loft can add both value and functionality to your home. This article explores the ins and outs of loft conversions, offering insights into the process, benefits, and considerations specific to Farnborough.
The Appeal of Loft Conversions
Loft conversions are an attractive option for many reasons. They offer a cost-effective way to increase living space, often without the need for planning permission. In Farnborough, where property prices can be steep, converting a loft can be a savvy investment. Moreover, it allows homeowners to retain their beloved neighbourhood while adapting their home to meet changing needs.
Maximising Space
One of the primary benefits of a loft conversion is the ability to maximise unused space. Many homes in Farnborough have attics that are ripe for transformation. By converting this area, you can create an additional bedroom, office, or playroom, tailored to your family's needs.
Enhancing Property Value
In the competitive Farnborough property market, a loft conversion can significantly enhance your home's value. Potential buyers often view additional living space as a major selling point. A well-executed conversion can offer a substantial return on investment, making it a wise financial decision.
Types of Loft Conversions
There are several types of loft conversions to consider, each with its own set of benefits and suitability depending on your home's structure and your personal preferences.
Dormer Loft Conversion
A dormer loft conversion is one of the most common types. It involves extending the existing roof to create additional headroom and floor space. This type of conversion is popular in Farnborough due to its versatility and the fact that it often doesn't require planning permission.
Mansard Loft Conversion
Mansard conversions are typically more extensive and involve altering the roof structure to create a flat roof with a slight slope. This type of conversion provides maximum space and is ideal for homes with limited existing loft space. However, it usually requires planning permission.
Hip to Gable Loft Conversion
This conversion is suitable for homes with a hipped roof. It involves extending the roof's ridge line to create a vertical wall, thereby increasing the loft's usable space. It's a popular choice in Farnborough for semi-detached and detached homes.
Planning and Regulations
Before embarking on a loft conversion in Farnborough, it's crucial to understand the planning and regulatory requirements. While some conversions fall under permitted development rights, others may require planning permission.
Permitted Development Rights
Many loft conversions can be completed under permitted development rights, meaning you won't need formal planning permission. However, there are specific criteria your project must meet, such as height restrictions and the use of similar materials to the existing structure.
Building Regulations
Regardless of whether planning permission is needed, all loft conversions must comply with building regulations. These regulations ensure the conversion is structurally sound and safe, covering aspects such as fire safety, insulation, and access.
Choosing the Right Contractor
Selecting a reputable contractor is vital to the success of your loft conversion. In Farnborough, there are numerous experienced professionals who specialise in loft conversions. It's important to research and choose a contractor with a proven track record and positive client testimonials.
Checking Credentials
Ensure your chosen contractor is fully qualified and insured. Membership in professional bodies, such as the Federation of Master Builders, can also indicate a high standard of work.
Reviewing Past Projects
Ask to see examples of previous loft conversions completed by the contractor. This will give you a sense of their style and quality of work, helping you make an informed decision.
Design Considerations
The design of your loft conversion should reflect your personal style and meet your functional needs. Considerations such as lighting, storage, and layout are crucial to creating a space that is both beautiful and practical.
Optimising Natural Light
Maximising natural light can transform your loft into a bright and inviting space. Consider installing skylights or dormer windows to enhance the room's ambience.
Incorporating Storage Solutions
Effective storage solutions are essential in a loft conversion. Built-in wardrobes, shelving, and under-eaves storage can help you make the most of the available space.
Cost Considerations
The cost of a loft conversion in Farnborough can vary widely depending on the type of conversion, the size of the space, and the quality of finishes. It's important to set a realistic budget and obtain detailed quotes from multiple contractors.
Budgeting for Your Conversion
When budgeting for your loft conversion, consider all potential expenses, including design fees, construction costs, and any necessary permits. It's also wise to set aside a contingency fund for unexpected expenses.
Financing Options
If your budget is tight, there are several financing options available, such as home improvement loans or remortgaging. It's important to explore these options and choose the one that best suits your financial situation.
Environmental Considerations
With growing awareness of environmental issues, many homeowners in Farnborough are seeking sustainable solutions for their loft conversions. Incorporating eco-friendly materials and energy-efficient designs can reduce your carbon footprint and lower utility bills.
Using Sustainable Materials
Opt for sustainable materials, such as reclaimed wood or recycled insulation, to minimise the environmental impact of your conversion. These materials are not only eco-friendly but also add character to your space.
Implementing Energy-Efficient Designs
Consider energy-efficient designs, such as LED lighting and high-performance windows, to reduce energy consumption. These features can enhance the comfort of your loft while contributing to a greener home.
Frequently Asked Questions
What is the average cost of a loft conversion in Farnborough?
The cost can vary significantly depending on the type and size of the conversion, but on average, it ranges from £20,000 to £50,000.
Do I need planning permission for a loft conversion in Farnborough?
Many loft conversions fall under permitted development rights, but it's essential to check with the local council to confirm whether planning permission is required for your specific project.
How long does a loft conversion take to complete?
The duration of a loft conversion can vary, but most projects take between 6 to 12 weeks to complete, depending on the complexity and size of the conversion.
Can all lofts be converted?
Not all lofts are suitable for conversion. Factors such as head height, roof structure, and access can affect the feasibility of a conversion. A professional assessment is recommended to determine suitability.
Will a loft conversion add value to my home?
Yes, a well-executed loft conversion can significantly increase your home's value, often providing a return on investment of up to 20%.
What are the building regulations for loft conversions?
Building regulations cover aspects such as structural integrity, fire safety, insulation, and access. It's essential to ensure your conversion complies with these regulations to guarantee safety and legality.
In conclusion, loft conversions in Farnborough offer a fantastic opportunity to enhance your living space and add value to your home. By understanding the types of conversions, planning requirements, and design considerations, you can embark on a successful project that meets your needs and exceeds your expectations.


