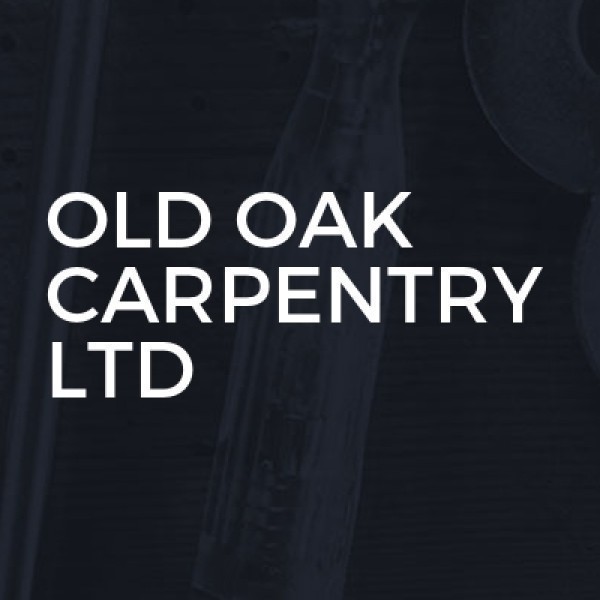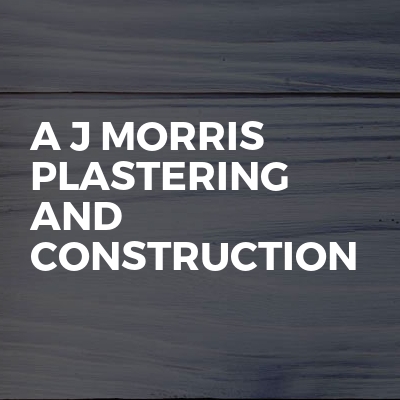Loft Conversions in Andover
Welcome to CONMAX, your go-to experts for all your building and renovation needs in Warblington and across Hampshire. As a dedicated and... read more »
Welcome to Mountbank Developments, your premier choice for all building and refurbishment needs in New Milton and across Hampshire. As a... read more »
Welcome to N C Contractors & Sons Ltd, your trusted partner for all building and renovation needs in Burridge and across Hampsh... read more »
Welcome to BHI Building Services Ltd, your premier choice for top-notch building solutions in Drayton and across Hampshire. Specialising... read more »
Welcome to Lime Green Homes, your trusted building works contractor based in the heart of Fleet, Hampshire. With a rich history spanning... read more »
Mainfix Interiors Ltd, nestled in the heart of Woodcot, is your go-to expert for all things construction and renovation... read more »
Welcome to Mike Falcon, your trusted construction partner in St Denys, Hampshire. We specialise in a wide range of services including Bui... read more »
Welcome to JE Property Improvement LTD, your trusted partner for all your home improvement needs in Stubbington and across Hampshire. As... read more »
Welcome to Melport, your go-to solution for all construction and renovation needs in Forton and across Hampshire. As a Forton-based busin... read more »
Welcome to Milwalt Property Services, your trusted partner for all property maintenance and improvement needs in Horndean and throughout... read more »
Old Oak Carpentry Ltd: Premier Tradespeople in Wimpson, Hampshire
Welcome to Old Oak Carpentry Ltd, your trusted... read more »
Welcome to J&A Carpentry Outfit Ltd, your premier choice for extension builders, bathroom installation, kitchen installation, loft conver... read more »
Welcome to NS Carpentry, your go-to experts for builders, extension builders, carpenters, kitchen installation, and loft conversions in E... read more »
Welcome to S.S.T Brickwork & Property Maintenance, your go-to experts for all building and property maintenance needs in the vibrant city... read more »
APC Building Group LTD, nestled on Fox Lane, is a distinguished name in the construction industry, offering a comprehens... read more »
Welcome to Sterling Construction Group LTD, your premier choice for top-notch building services in Swanwick and throughout Hampshire. As... read more »
Stanley Building: Your Trusted Builders in Lovedean and Hampshire
Welcome to Stanley Building, your go-to expert... read more »
Welcome to Refresh Renovations Surrey & Hampshire, your trusted partner for all your home imp... read more »
A J Morris Plastering And Construction is a premier choice for building services in Farnborough Green a... read more »
M&C Building Solutions Ltd is a premier building company based in the charming locale of Oakridge, offering a compre... read more »
Search Loft Conversions in places nearby
Understanding Loft Conversions in Andover
Loft conversions in Andover have become a popular choice for homeowners looking to maximise their living space without the hassle of moving. With the charm of Andover's historic architecture and the need for modern living solutions, converting a loft can be an ideal way to add value and functionality to your home. This article explores the ins and outs of loft conversions, providing you with a comprehensive guide to making the most of your attic space.
Why Choose a Loft Conversion?
Loft conversions offer a unique opportunity to expand your home vertically, making use of underutilised attic space. This type of renovation is often more cost-effective than building an extension and can significantly increase the value of your property. In Andover, where space can be at a premium, a loft conversion is a smart investment for growing families or those needing additional space for a home office or guest room.
Benefits of Loft Conversions
- Increased Property Value: A well-executed loft conversion can add up to 20% to the value of your home.
- Additional Living Space: Whether you need an extra bedroom, a playroom, or a study, a loft conversion can provide the space you need.
- Cost-Effective: Compared to moving house, a loft conversion is often more affordable and less disruptive.
- Energy Efficiency: Modern loft conversions can improve your home's insulation, reducing energy bills.
Types of Loft Conversions
There are several types of loft conversions to consider, each with its own benefits and suitability depending on your home's structure and your personal needs.
Rooflight Conversion
This is the simplest and most cost-effective type of loft conversion. It involves installing windows into the existing roofline, allowing natural light to flood the space. This option is ideal if you have a large attic with enough headroom.
Dormer Conversion
A dormer conversion extends the existing roof to create additional floor space and headroom. This type of conversion is versatile and can be adapted to suit most types of homes, making it a popular choice in Andover.
Mansard Conversion
Mansard conversions involve altering the roof structure to create a flat roof with a slight slope. This type of conversion is more complex and usually requires planning permission, but it offers the most additional space.
Hip to Gable Conversion
This conversion is suitable for homes with a hipped roof. It involves extending the sloping side of the roof to create a vertical gable wall, providing more internal space. It's a great option for semi-detached or detached houses.
Planning Permission and Building Regulations
Before embarking on a loft conversion in Andover, it's essential to understand the planning permission and building regulations that may apply. While some loft conversions fall under permitted development rights, others may require formal approval.
When is Planning Permission Required?
Planning permission is typically required if you are making significant changes to the roof structure, such as a mansard conversion, or if your property is in a conservation area. It's always best to check with the local planning authority to ensure compliance.
Understanding Building Regulations
Regardless of whether planning permission is needed, all loft conversions must comply with building regulations. These regulations ensure the safety and structural integrity of the conversion, covering aspects such as fire safety, insulation, and access.
Design Considerations for Loft Conversions
Designing your loft conversion is an exciting part of the process. It's an opportunity to create a space that meets your needs while enhancing the overall aesthetic of your home.
Maximising Space and Light
Consider the layout carefully to make the most of the available space. Incorporating skylights or roof windows can bring in natural light, making the area feel larger and more inviting.
Choosing the Right Materials
Select materials that complement the existing style of your home. Whether you prefer a modern or traditional look, the right materials can make a significant difference in the final appearance of your loft conversion.
Incorporating Storage Solutions
Loft conversions often have unique angles and spaces that can be cleverly utilised for storage. Built-in wardrobes, shelving, and under-eaves storage can help keep the area tidy and functional.
Hiring Professionals for Your Loft Conversion
While some homeowners may consider a DIY approach, hiring professionals ensures that your loft conversion is completed to a high standard and complies with all necessary regulations.
Choosing the Right Architect
An experienced architect can help you design a loft conversion that maximises space and meets your needs. They can also assist with planning applications and liaise with builders to ensure a smooth process.
Selecting a Reliable Builder
Look for builders with experience in loft conversions and check references or reviews from previous clients. A reliable builder will manage the construction process efficiently, minimising disruption to your home life.
Cost Considerations for Loft Conversions
The cost of a loft conversion in Andover can vary depending on the type of conversion, the size of the space, and the materials used. It's important to budget carefully and consider all potential expenses.
Factors Affecting Cost
- Type of Conversion: Rooflight conversions are generally the cheapest, while mansard conversions are more expensive due to the structural changes required.
- Size of the Loft: Larger spaces will naturally cost more to convert.
- Materials and Finishes: High-quality materials and finishes will increase the overall cost.
- Professional Fees: Architect and builder fees should be factored into your budget.
Financing Your Loft Conversion
Consider various financing options, such as savings, home improvement loans, or remortgaging, to fund your loft conversion. It's crucial to choose a financing method that suits your financial situation.
Common Challenges and Solutions
Loft conversions can present certain challenges, but with careful planning and expert advice, these can be overcome.
Dealing with Limited Headroom
If your loft has limited headroom, consider options like lowering the ceiling of the room below or opting for a dormer conversion to create more space.
Addressing Structural Issues
Structural issues, such as weak joists or roof supports, may need to be addressed before proceeding with a conversion. A structural engineer can assess and recommend necessary reinforcements.
Frequently Asked Questions
- How long does a loft conversion take? The duration varies, but most loft conversions take between 6 to 12 weeks to complete.
- Do I need planning permission for a loft conversion in Andover? It depends on the type of conversion and your property's location. Check with the local planning authority.
- Can all lofts be converted? Most lofts can be converted, but factors like headroom and roof structure may affect feasibility.
- Will a loft conversion add value to my home? Yes, a loft conversion can significantly increase your property's value.
- What is the best type of loft conversion? The best type depends on your needs, budget, and the existing structure of your home.
- How do I choose a builder for my loft conversion? Look for experienced builders with good references and reviews from previous clients.
Final Thoughts on Loft Conversions in Andover
Loft conversions in Andover offer a fantastic opportunity to enhance your living space and add value to your home. By understanding the different types of conversions, planning permissions, and design considerations, you can create a beautiful and functional space that meets your needs. With the right professionals and careful planning, your loft conversion can be a rewarding investment that transforms your home for the better.
Send a message

























