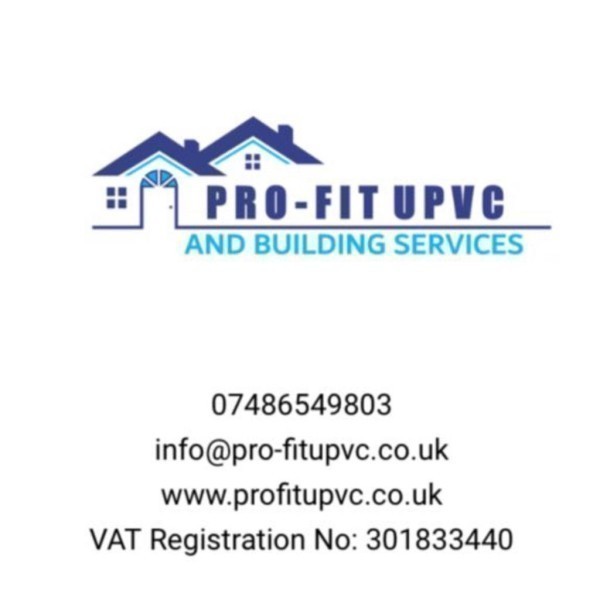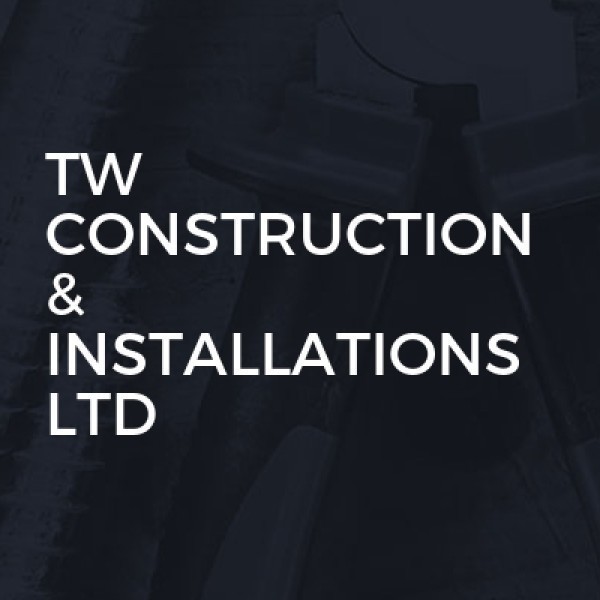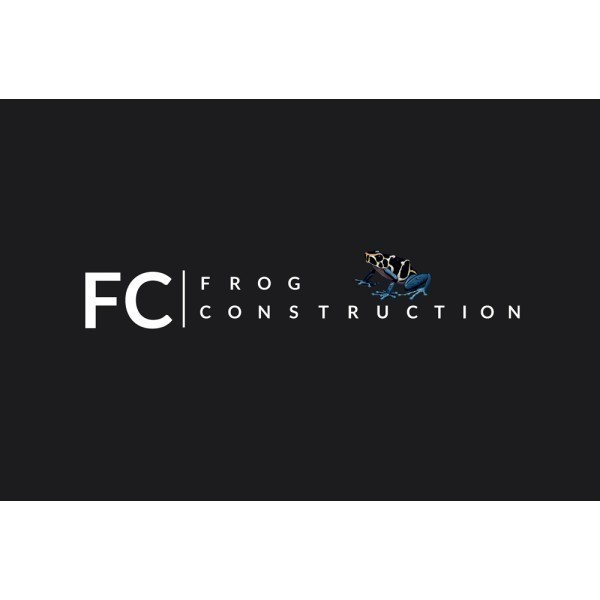Loft Conversions in Wigan
Welcome to JMW Building Services NW Ltd, your go-to experts for all building needs in Bolton and across Greater Manchester. As a leading... read more »
Welcome to TKO Kitchens & Construction LTD, your go-to experts for all things construction in Peel Green and Gr... read more »
Welcome to MIPA Solutions Ltd, your premier choice for building and refurbishment services in Sankey Bridges and throughout Che... read more »
Welcome to Omnis Developments Ltd, your go-to experts for all building and renovation needs in Tower Hill and across Merseyside. As a lea... read more »
Welcome to Brandon Green Homes T/a Renovaserve Ltd, your trusted partner for all your buildin... read more »
Welcome to Chinos Maintenance Ltd, your go-to experts for all building and refurbishment needs in Greater Manchester. Based in... read more »
AJBS: Your Trusted Tradespeople in Wigan and Greater Manchester
Welcome to AJBS, your go-to experts for all thin... read more »
Welcome to Dirossi Building Services, your premier choice for expert building solutions in Radcliffe and throughout Greater Manchester. A... read more »
Welcome to MH Developments NW LTD, your trusted partner for all building and renovation needs in Woodhouse Park and throughout Greater Ma... read more »
M&F Roofing is a trusted name in the heart of Billinge, providing top-notch services as roo... read more »
Welcome to Nest Building Services Ltd, your go-to experts for all building needs in Holcombe and the Greater Manchester area. As a well-e... read more »
Via Roofing Ltd: Your Trusted Tradespeople in Greater Manchester
Welcome to Via Roofing Ltd, a reputable Brunswi... read more »
Pro-fit UPVC Ltd: Your Trusted Builders and Roofers in Hall Green, Lancashire
Welcome to Pro-fit UPVC Ltd, your... read more »
Welcome to G4 Builders, your go-to experts for all your building needs in Newall Green and the Greater Manchester area. Our team of skill... read more »
Welcome to ILS Management Ltd, your trusted partner for all your building and renovation needs in New Moston and across Greater Mancheste... read more »
Tw Construction & Installations Ltd is a reputable and trusted business located in the heart of Denton, offering a compr... read more »
Welcome to Bond Developments, your trusted partner for all your construction needs in Backbower and the Greater Manchester area. As a pre... read more »
Econoloft Ltd: Premier Loft Conversions in Greater Manchester
Welcome to Econoloft Ltd, your trusted partner for... read more »
South Penny Lane Roofing And Building Services is a renowned business located in the heart of Belle Vale, offering a com... read more »
Welcome to Frog Construction Ltd, your go-to experts for all things construction in Spotland Bridge and the Greater M... read more »
Search Loft Conversions in places nearby
- Loft Conversions in Abram
- Loft Conversions in Altrincham
- Loft Conversions in Ashton-in-Makerfield
- Loft Conversions in Ashton-Under-Lyne
- Loft Conversions in Atherton
- Loft Conversions in Bolton
- Loft Conversions in Bramhall
- Loft Conversions in Buckley
- Loft Conversions in Bury
- Loft Conversions in Chadderton
- Loft Conversions in Cheadle
- Loft Conversions in Cheadle Hulme
- Loft Conversions in Denton
- Loft Conversions in Droylsden
- Loft Conversions in Dukinfield
- Loft Conversions in Eccles
- Loft Conversions in Failsworth
- Loft Conversions in Farnworth
- Loft Conversions in Gatley
- Loft Conversions in Golborne
- Loft Conversions in Hale
- Loft Conversions in Hazel Grove
- Loft Conversions in Heywood
- Loft Conversions in Hindley
- Loft Conversions in Horwich
- Loft Conversions in Hyde
- Loft Conversions in Ince in Makerfield
- Loft Conversions in Irlam
- Loft Conversions in Kearsley
- Loft Conversions in Leigh
- Loft Conversions in Littleborough
- Loft Conversions in Little Lever
- Loft Conversions in Manchester
- Loft Conversions in Marple
- Loft Conversions in Middleton
- Loft Conversions in Milnrow
- Loft Conversions in Mossley
- Loft Conversions in Oldham
- Loft Conversions in Pendlebury
- Loft Conversions in Prestwich
- Loft Conversions in Radcliffe
- Loft Conversions in Ramsbottom
- Loft Conversions in Rochdale
- Loft Conversions in Romiley
- Loft Conversions in Royton
- Loft Conversions in Sale
- Loft Conversions in Salford
- Loft Conversions in Shaw
- Loft Conversions in Stalybridge
- Loft Conversions in Standish
- Loft Conversions in Stockport
- Loft Conversions in Stretford
- Loft Conversions in Swinton
- Loft Conversions in Tyldesley
- Loft Conversions in Urmston
- Loft Conversions in Walkden
- Loft Conversions in Westhoughton
- Loft Conversions in Whitefield
- Loft Conversions in Worsley
Understanding Loft Conversions in Wigan
Loft conversions in Wigan have become increasingly popular as homeowners seek to maximise their living space without the hassle of moving. By transforming an unused attic into a functional room, you can add value to your home and enjoy a new living area. This article explores the ins and outs of loft conversions, offering insights into the process, benefits, and considerations specific to Wigan.
The Appeal of Loft Conversions
Loft conversions are an attractive option for many homeowners. They provide a cost-effective way to increase living space, often without the need for planning permission. In Wigan, where property prices are on the rise, a loft conversion can be a smart investment. It not only enhances your living environment but also boosts the property's market value.
Types of Loft Conversions
There are several types of loft conversions to consider, each with its own set of advantages. The most common types include:
- Dormer Loft Conversion: This involves extending the existing roof to create additional headroom and floor space. It's a popular choice due to its versatility and relatively straightforward construction.
- Hip to Gable Loft Conversion: Ideal for semi-detached or detached houses, this conversion extends the sloping side of the roof to create a vertical wall, increasing space and headroom.
- Mansard Loft Conversion: This type involves altering the roof structure to create a flat roof with a steep back wall. It's perfect for maximising space but often requires planning permission.
- Velux Loft Conversion: The simplest and most cost-effective option, this conversion involves installing roof windows to bring light into the attic without altering the roof structure.
Planning and Regulations
Before embarking on a loft conversion in Wigan, it's crucial to understand the planning and regulatory requirements. While many loft conversions fall under permitted development rights, some may require planning permission, especially if they involve significant structural changes or are in a conservation area.
Building Regulations
Regardless of whether planning permission is needed, all loft conversions must comply with building regulations. These regulations ensure the safety and structural integrity of the conversion, covering aspects such as fire safety, insulation, and access. It's advisable to consult with a professional architect or builder to ensure compliance.
Choosing the Right Contractor
Selecting a reputable contractor is vital for a successful loft conversion. Look for contractors with experience in loft conversions in Wigan, as they will be familiar with local regulations and building practices. Obtain multiple quotes and check references to ensure you're choosing a reliable and skilled professional.
Questions to Ask Potential Contractors
- How many loft conversions have you completed in Wigan?
- Can you provide references from previous clients?
- What is your estimated timeline for completion?
- Do you handle planning permission and building regulations?
- What is included in your quote?
Cost Considerations
The cost of a loft conversion in Wigan can vary significantly depending on the type of conversion, the size of the space, and the materials used. On average, a basic loft conversion can start from around £20,000, while more complex projects can exceed £50,000. It's essential to budget for unexpected expenses and consider the long-term value the conversion will add to your home.
Factors Affecting Cost
Several factors can influence the cost of a loft conversion, including:
- Type of Conversion: More complex conversions like mansard or hip to gable will generally cost more than a simple Velux conversion.
- Size of the Loft: Larger spaces require more materials and labour, increasing the overall cost.
- Quality of Materials: Opting for high-end finishes and fixtures will raise the price but can enhance the final result.
- Structural Changes: Significant alterations to the roof or supporting structures can add to the expense.
Designing Your Loft Space
Designing your new loft space is an exciting part of the conversion process. Whether you're creating a bedroom, office, or playroom, thoughtful design can maximise the functionality and aesthetic appeal of the space.
Considerations for Loft Design
- Natural Light: Incorporate roof windows or dormers to flood the space with natural light.
- Storage Solutions: Use built-in storage to make the most of the available space and keep the area clutter-free.
- Access and Safety: Ensure safe and convenient access with a well-designed staircase and comply with fire safety regulations.
- Insulation and Ventilation: Proper insulation and ventilation are crucial for comfort and energy efficiency.
Benefits of Loft Conversions
Loft conversions offer numerous benefits, making them a popular choice for homeowners in Wigan. Some of the key advantages include:
- Increased Living Space: A loft conversion provides additional room without the need for an extension or moving house.
- Added Property Value: A well-executed loft conversion can significantly increase the market value of your home.
- Customisation: Tailor the space to your specific needs, whether it's an extra bedroom, home office, or play area.
- Energy Efficiency: Modern insulation and ventilation techniques can improve the energy efficiency of your home.
Challenges and Solutions
While loft conversions offer many benefits, they can also present challenges. Understanding these potential issues and their solutions can help ensure a smooth conversion process.
Common Challenges
- Limited Headroom: Some lofts may have limited headroom, making it difficult to create a comfortable living space.
- Access Issues: Installing a staircase can be challenging, especially in homes with limited space.
- Structural Concerns: Altering the roof structure can pose structural challenges that require expert solutions.
Solutions
- Headroom Solutions: Consider a dormer or mansard conversion to increase headroom.
- Access Solutions: Opt for a space-saving staircase design or consult with a professional for custom solutions.
- Structural Solutions: Work with experienced architects and builders to address structural concerns effectively.
Environmental Impact
As environmental awareness grows, many homeowners are considering the ecological impact of their home improvements. Loft conversions can be designed with sustainability in mind, reducing their environmental footprint.
Sustainable Practices
- Eco-Friendly Materials: Use sustainable materials like reclaimed wood and eco-friendly insulation.
- Energy Efficiency: Incorporate energy-efficient windows and insulation to reduce heating and cooling needs.
- Renewable Energy: Consider installing solar panels to power your new loft space.
Frequently Asked Questions
- Do I need planning permission for a loft conversion in Wigan? Most loft conversions fall under permitted development rights, but it's best to check with your local council.
- How long does a loft conversion take? The duration varies, but most conversions take between 6 to 12 weeks.
- Can all lofts be converted? Not all lofts are suitable for conversion. Factors like headroom and roof structure play a role.
- Will a loft conversion add value to my home? Yes, a well-executed loft conversion can significantly increase your property's value.
- How do I choose the right contractor? Look for experienced contractors with good references and a clear understanding of local regulations.
- What are the main types of loft conversions? The main types include dormer, hip to gable, mansard, and Velux conversions.
Final Thoughts on Loft Conversions in Wigan
Loft conversions in Wigan offer a fantastic opportunity to enhance your home, providing additional space and increasing property value. By understanding the types of conversions, planning requirements, and design considerations, you can embark on a successful project that meets your needs and budget. With the right planning and professional guidance, your loft conversion can become a valuable and cherished part of your home.
Send a message
























