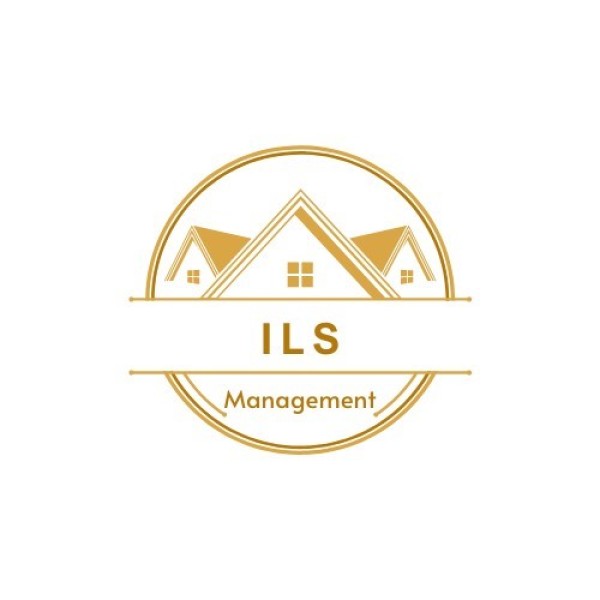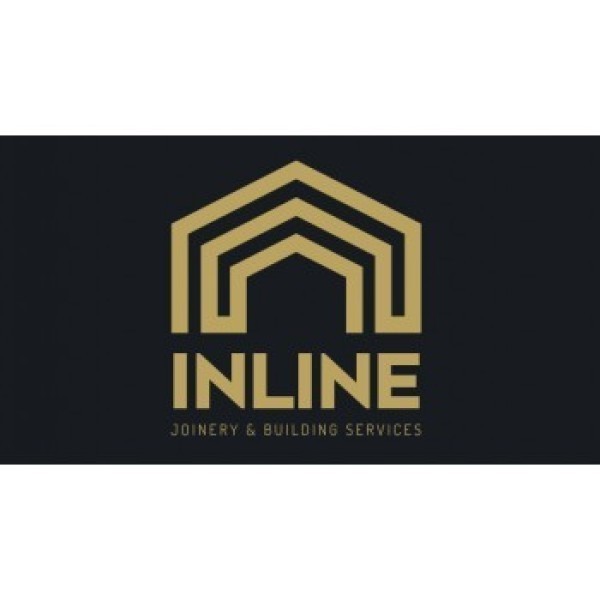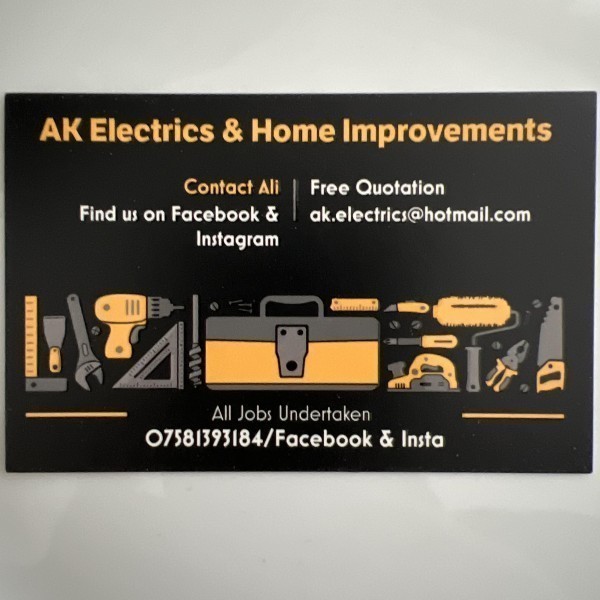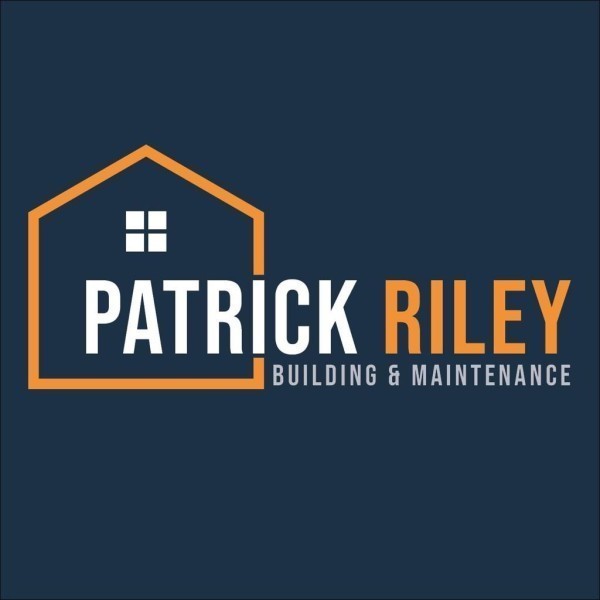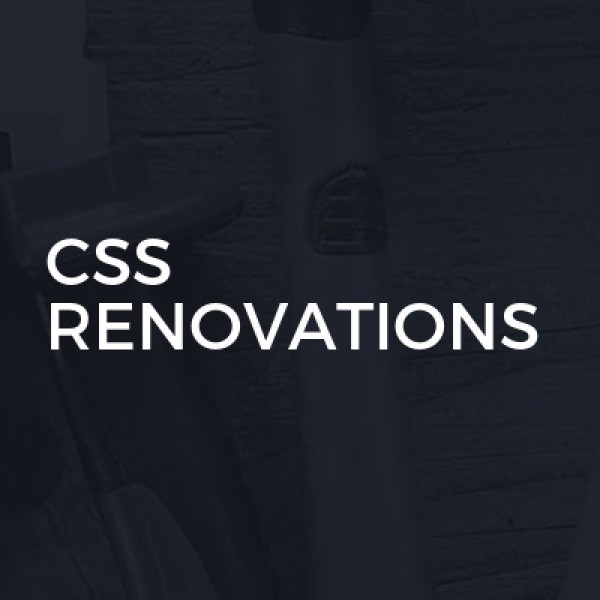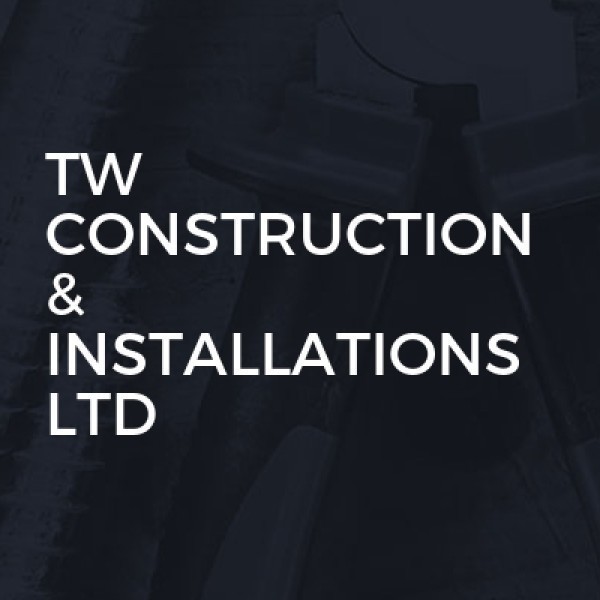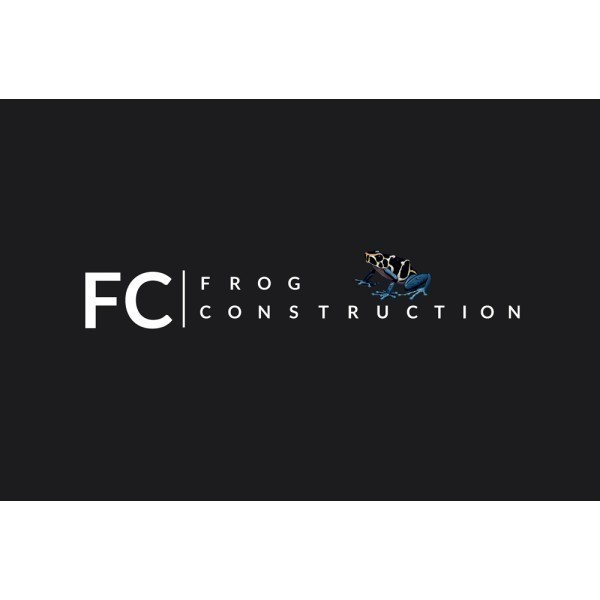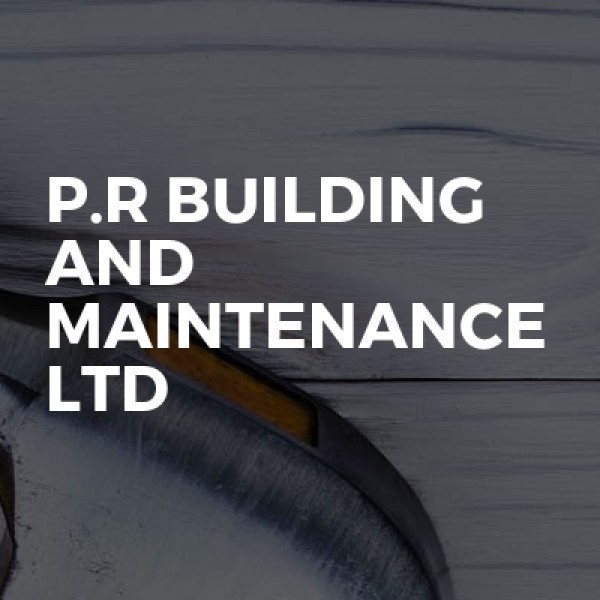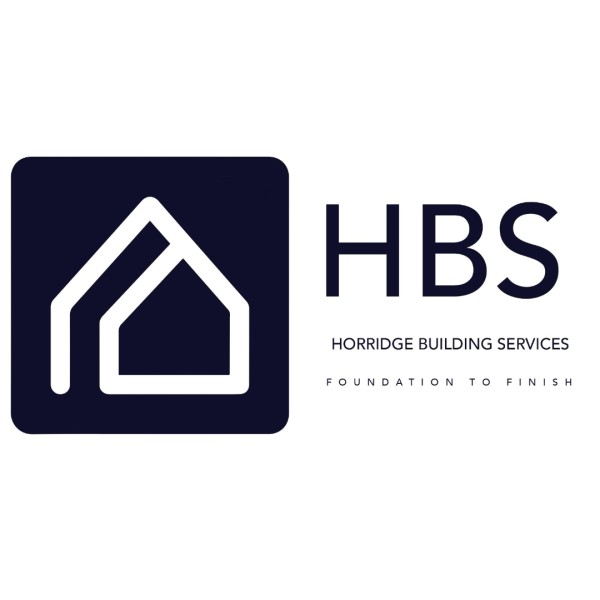Loft Conversions in Whitefield
Filter your search
Post your job FREE and let trades come to you
Save time by filling out our simple job post form today and your job will be sent to trades in your area so you can sit back, relax and wait for available trades to contact you.
Post your job FREESearch Loft Conversions in places nearby
- Loft Conversions in Abram
- Loft Conversions in Altrincham
- Loft Conversions in Ashton-in-Makerfield
- Loft Conversions in Ashton-Under-Lyne
- Loft Conversions in Atherton
- Loft Conversions in Bolton
- Loft Conversions in Bramhall
- Loft Conversions in Buckley
- Loft Conversions in Bury
- Loft Conversions in Chadderton
- Loft Conversions in Cheadle
- Loft Conversions in Cheadle Hulme
- Loft Conversions in Denton
- Loft Conversions in Droylsden
- Loft Conversions in Dukinfield
- Loft Conversions in Eccles
- Loft Conversions in Failsworth
- Loft Conversions in Farnworth
- Loft Conversions in Gatley
- Loft Conversions in Golborne
- Loft Conversions in Hale
- Loft Conversions in Hazel Grove
- Loft Conversions in Heywood
- Loft Conversions in Hindley
- Loft Conversions in Horwich
- Loft Conversions in Hyde
- Loft Conversions in Ince in Makerfield
- Loft Conversions in Irlam
- Loft Conversions in Kearsley
- Loft Conversions in Leigh
- Loft Conversions in Littleborough
- Loft Conversions in Little Lever
- Loft Conversions in Manchester
- Loft Conversions in Marple
- Loft Conversions in Middleton
- Loft Conversions in Milnrow
- Loft Conversions in Mossley
- Loft Conversions in Oldham
- Loft Conversions in Pendlebury
- Loft Conversions in Prestwich
- Loft Conversions in Radcliffe
- Loft Conversions in Ramsbottom
- Loft Conversions in Rochdale
- Loft Conversions in Romiley
- Loft Conversions in Royton
- Loft Conversions in Sale
- Loft Conversions in Salford
- Loft Conversions in Shaw
- Loft Conversions in Stalybridge
- Loft Conversions in Standish
- Loft Conversions in Stockport
- Loft Conversions in Stretford
- Loft Conversions in Swinton
- Loft Conversions in Tyldesley
- Loft Conversions in Urmston
- Loft Conversions in Walkden
- Loft Conversions in Westhoughton
- Loft Conversions in Wigan
- Loft Conversions in Worsley
Understanding Loft Conversions in Whitefield
Loft conversions have become a popular choice for homeowners in Whitefield looking to maximise their living space without the hassle of moving. By transforming an unused attic into a functional room, families can enjoy additional space for a bedroom, office, or playroom. This article delves into the various aspects of loft conversions in Whitefield, providing a comprehensive guide for those considering this home improvement project.
The Benefits of Loft Conversions
Loft conversions offer numerous advantages, making them an attractive option for many homeowners. Firstly, they can significantly increase the value of your property. By adding an extra room, you not only enhance your living space but also boost your home's market appeal. Additionally, loft conversions are often more cost-effective than building extensions, as they utilise existing space.
Moreover, loft conversions can be tailored to meet your specific needs. Whether you require a quiet office space, a cosy bedroom, or a vibrant playroom, the possibilities are endless. This flexibility allows homeowners to create a space that perfectly suits their lifestyle.
Types of Loft Conversions
There are several types of loft conversions, each with its own set of benefits and considerations. The most common types include:
- Dormer Loft Conversion: This involves extending the existing roof to create additional headroom and floor space. Dormer conversions are popular due to their versatility and ability to accommodate various room layouts.
- Mansard Loft Conversion: Typically found in urban areas, mansard conversions involve altering the roof structure to create a flat roof with a steep back wall. This type of conversion offers maximum space and is ideal for properties with limited roof height.
- Hip to Gable Loft Conversion: Suitable for semi-detached or detached houses with a hipped roof, this conversion extends the sloping side of the roof to create a vertical wall, increasing the usable space.
- Velux Loft Conversion: The simplest and most cost-effective option, Velux conversions involve installing roof windows without altering the roof structure. This type is ideal for lofts with sufficient headroom.
Planning Permission and Building Regulations
Before embarking on a loft conversion in Whitefield, it's crucial to understand the planning permission and building regulations involved. In many cases, loft conversions fall under permitted development rights, meaning you won't need planning permission. However, there are exceptions, particularly if your property is in a conservation area or if the conversion involves significant structural changes.
Building regulations, on the other hand, are mandatory for all loft conversions. These regulations ensure that the conversion is safe and structurally sound. Key considerations include fire safety, insulation, and access. It's advisable to consult with a professional architect or builder to ensure compliance with all necessary regulations.
Choosing the Right Loft Conversion Specialist
Selecting the right specialist is crucial to the success of your loft conversion project. Look for a company with a proven track record in Whitefield and positive customer reviews. It's also important to choose a specialist who understands your vision and can offer tailored solutions to meet your needs.
When evaluating potential specialists, consider their experience, qualifications, and portfolio of past projects. Don't hesitate to ask for references and visit completed projects to assess the quality of their work. A reputable specialist will be transparent about costs and timelines, providing a detailed quote and project plan.
Cost Considerations for Loft Conversions
The cost of a loft conversion in Whitefield can vary significantly depending on the type of conversion, the size of the space, and the materials used. On average, a basic loft conversion can cost between £20,000 and £40,000, while more complex conversions can exceed £50,000.
It's essential to budget for additional expenses, such as planning fees, building regulation approval, and any unforeseen structural work. To avoid unexpected costs, work with a specialist who provides a comprehensive quote that includes all aspects of the project.
Designing Your Loft Space
Designing your loft space is an exciting part of the conversion process. Consider how you intend to use the space and what features are most important to you. For instance, if you're creating a bedroom, you'll need to think about storage solutions and natural light. If it's an office, consider the layout for desks and equipment.
Lighting is a crucial element in loft design. Roof windows or skylights can flood the space with natural light, creating a bright and inviting atmosphere. Additionally, consider the colour scheme and furnishings to ensure the space is both functional and aesthetically pleasing.
Maximising Space and Storage
One of the challenges of loft conversions is making the most of the available space. Clever storage solutions can help maximise the functionality of your loft. Built-in wardrobes, shelving, and under-eaves storage can keep the area organised and clutter-free.
Consider multi-functional furniture, such as a sofa bed or a desk with integrated storage, to make the most of the space. By carefully planning the layout and storage, you can create a practical and comfortable environment.
Insulation and Energy Efficiency
Proper insulation is essential for maintaining a comfortable temperature in your loft conversion. Insulating the roof, walls, and floors can prevent heat loss and reduce energy bills. Additionally, energy-efficient windows can enhance insulation and provide natural light.
Consider incorporating sustainable materials and energy-efficient systems, such as LED lighting and smart thermostats, to further improve the energy efficiency of your loft conversion. These measures not only benefit the environment but can also increase the value of your property.
Addressing Common Challenges
While loft conversions offer many benefits, they can also present challenges. One common issue is limited headroom, which can restrict the usability of the space. To address this, consider a dormer or mansard conversion, which can increase headroom and floor space.
Another challenge is ensuring adequate access to the loft. A well-designed staircase is essential for safe and convenient access. Spiral staircases or space-saving designs can be effective solutions for properties with limited space.
Timeline for Loft Conversion Projects
The timeline for a loft conversion project can vary depending on the complexity of the conversion and any unforeseen issues. On average, a loft conversion can take between 6 to 12 weeks to complete. This includes the planning, design, and construction phases.
It's important to work with a specialist who provides a realistic timeline and keeps you informed of progress throughout the project. Regular communication can help ensure the project stays on track and any issues are addressed promptly.
Legal and Safety Considerations
Ensuring the safety and legality of your loft conversion is paramount. Compliance with building regulations is essential to ensure the structural integrity and safety of the conversion. This includes fire safety measures, such as smoke alarms and fire-resistant materials.
Additionally, consider the impact of the conversion on your neighbours. Inform them of your plans and address any concerns they may have. Maintaining good relations with your neighbours can prevent disputes and ensure a smooth project.
Financing Your Loft Conversion
Financing a loft conversion can be a significant investment, but there are several options available to help manage the cost. Homeowners can consider remortgaging, taking out a home improvement loan, or using savings to fund the project.
It's important to carefully evaluate your financial situation and choose the option that best suits your needs. Consulting with a financial advisor can provide valuable insights and help you make an informed decision.
Frequently Asked Questions
- Do I need planning permission for a loft conversion in Whitefield? In most cases, loft conversions fall under permitted development rights, but it's essential to check with your local council.
- How much does a loft conversion cost? Costs can vary, but a basic conversion typically ranges from £20,000 to £40,000.
- How long does a loft conversion take? The average timeline is 6 to 12 weeks, depending on the complexity of the project.
- Can I convert any loft? Most lofts can be converted, but it's important to assess the structural integrity and headroom before proceeding.
- What are the benefits of a loft conversion? Loft conversions can increase property value, provide additional living space, and be tailored to your needs.
- How do I choose a loft conversion specialist? Look for experience, positive reviews, and a portfolio of past projects when selecting a specialist.
Final Thoughts on Loft Conversions in Whitefield
Loft conversions in Whitefield offer a fantastic opportunity to enhance your home and create a space that meets your needs. By understanding the different types of conversions, planning requirements, and design considerations, you can embark on a successful project that adds value and functionality to your property. With careful planning and the right specialist, your loft conversion can become a cherished part of your home.





