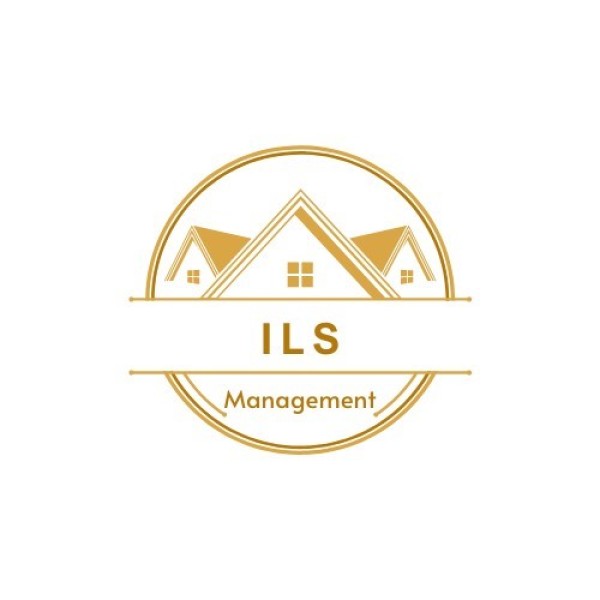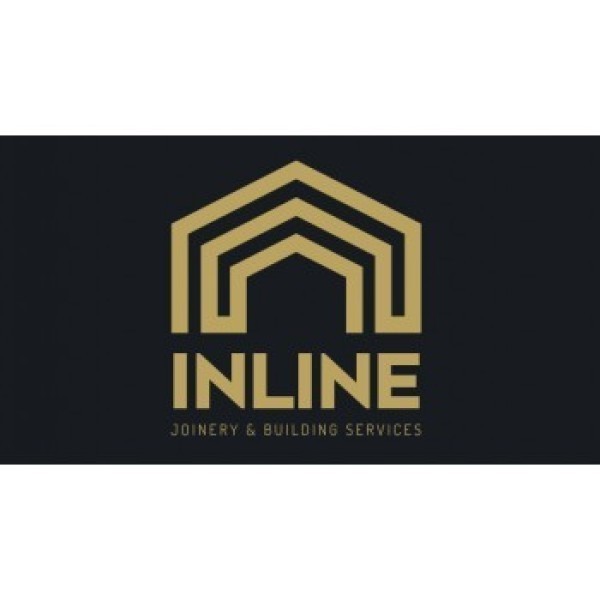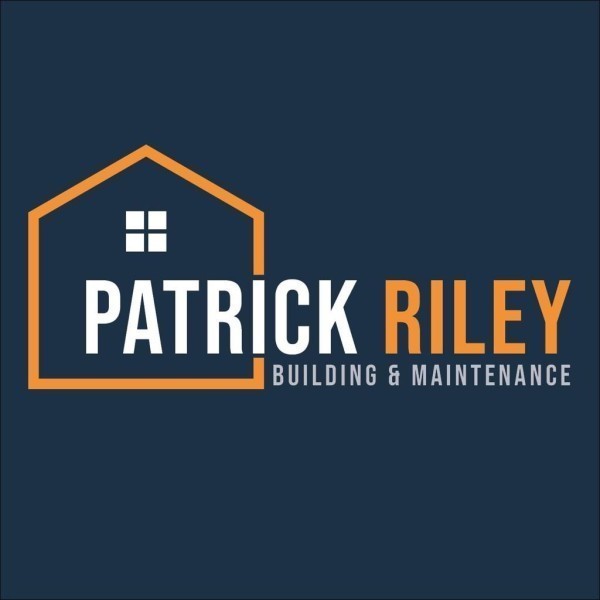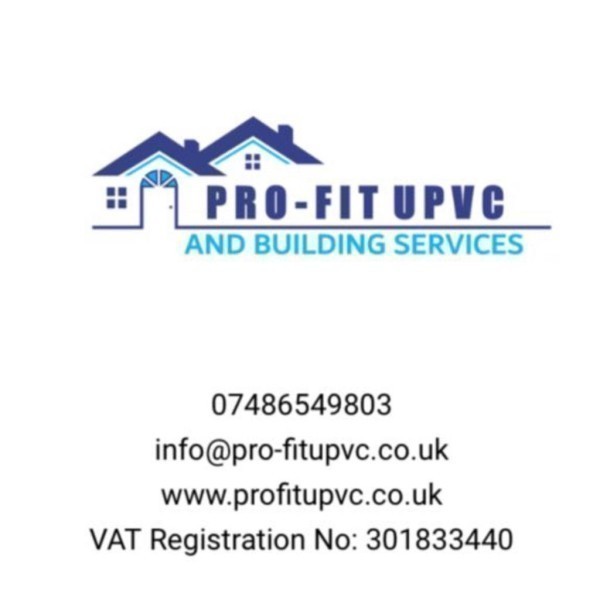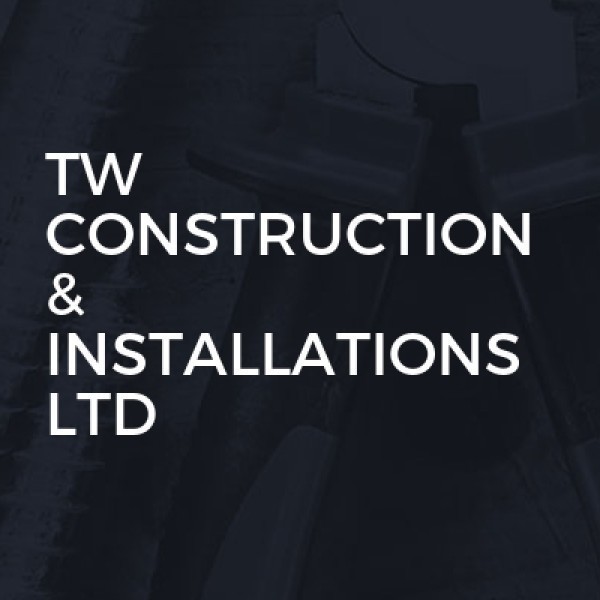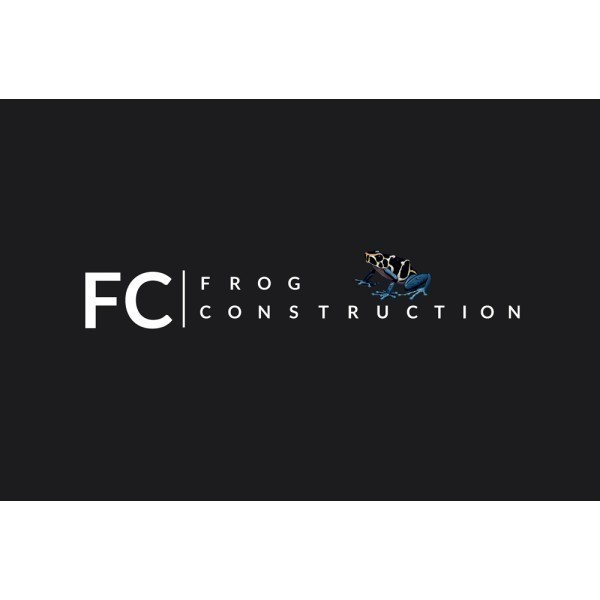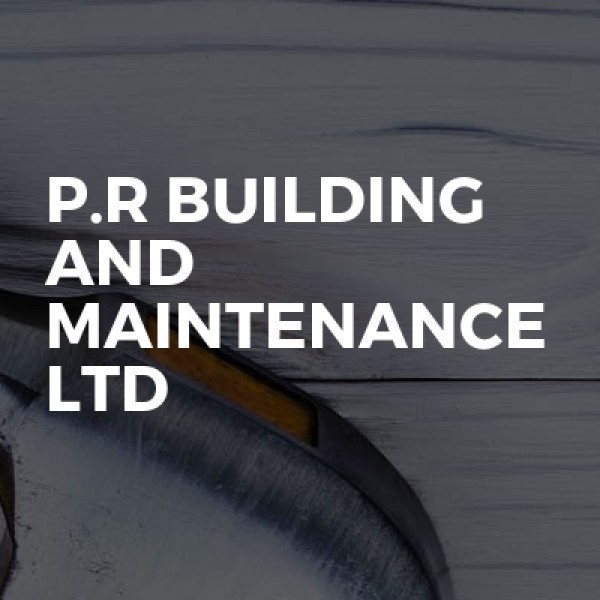Loft Conversions in Westhoughton
Filter your search
Post your job FREE and let trades come to you
Save time by filling out our simple job post form today and your job will be sent to trades in your area so you can sit back, relax and wait for available trades to contact you.
Post your job FREESearch Loft Conversions in places nearby
- Loft Conversions in Abram
- Loft Conversions in Altrincham
- Loft Conversions in Ashton-in-Makerfield
- Loft Conversions in Ashton-Under-Lyne
- Loft Conversions in Atherton
- Loft Conversions in Bolton
- Loft Conversions in Bramhall
- Loft Conversions in Buckley
- Loft Conversions in Bury
- Loft Conversions in Chadderton
- Loft Conversions in Cheadle
- Loft Conversions in Cheadle Hulme
- Loft Conversions in Denton
- Loft Conversions in Droylsden
- Loft Conversions in Dukinfield
- Loft Conversions in Eccles
- Loft Conversions in Failsworth
- Loft Conversions in Farnworth
- Loft Conversions in Gatley
- Loft Conversions in Golborne
- Loft Conversions in Hale
- Loft Conversions in Hazel Grove
- Loft Conversions in Heywood
- Loft Conversions in Hindley
- Loft Conversions in Horwich
- Loft Conversions in Hyde
- Loft Conversions in Ince in Makerfield
- Loft Conversions in Irlam
- Loft Conversions in Kearsley
- Loft Conversions in Leigh
- Loft Conversions in Littleborough
- Loft Conversions in Little Lever
- Loft Conversions in Manchester
- Loft Conversions in Marple
- Loft Conversions in Middleton
- Loft Conversions in Milnrow
- Loft Conversions in Mossley
- Loft Conversions in Oldham
- Loft Conversions in Pendlebury
- Loft Conversions in Prestwich
- Loft Conversions in Radcliffe
- Loft Conversions in Ramsbottom
- Loft Conversions in Rochdale
- Loft Conversions in Romiley
- Loft Conversions in Royton
- Loft Conversions in Sale
- Loft Conversions in Salford
- Loft Conversions in Shaw
- Loft Conversions in Stalybridge
- Loft Conversions in Standish
- Loft Conversions in Stockport
- Loft Conversions in Stretford
- Loft Conversions in Swinton
- Loft Conversions in Tyldesley
- Loft Conversions in Urmston
- Loft Conversions in Walkden
- Loft Conversions in Whitefield
- Loft Conversions in Wigan
- Loft Conversions in Worsley
Introduction to Loft Conversions in Westhoughton
Loft conversions in Westhoughton have become a popular choice for homeowners looking to maximise their living space without the hassle of moving. With the charm of Westhoughton's traditional homes and the demand for modern living spaces, converting a loft is an ideal solution. This article explores the various aspects of loft conversions, providing a comprehensive guide for those considering this home improvement project.
Understanding Loft Conversions
A loft conversion involves transforming an unused attic space into a functional room. This could be an extra bedroom, a home office, or even a playroom. The possibilities are endless, and the benefits are substantial. Not only does it add value to your home, but it also enhances your living experience by providing additional space.
Types of Loft Conversions
- Dormer Loft Conversion: This is the most common type, involving an extension of the existing roof to create additional floor space and headroom.
- Mansard Loft Conversion: A more extensive conversion that alters the roof structure, providing a large amount of space.
- Hip to Gable Loft Conversion: Ideal for semi-detached or detached homes, this conversion extends the hip roof to create a gable wall, increasing space.
- Velux Loft Conversion: The simplest form, involving the installation of roof windows without altering the roof structure.
Benefits of Loft Conversions
Loft conversions offer numerous advantages. They are a cost-effective way to increase your home's living space and can significantly boost your property's value. Additionally, they allow you to customise your home to suit your needs, whether it's creating a peaceful retreat or a vibrant family area.
Financial Benefits
Investing in a loft conversion can be financially rewarding. It is generally more affordable than moving to a larger home and can increase your property's market value by up to 20%. Moreover, it can be a great way to avoid the costs associated with moving, such as estate agent fees and stamp duty.
Practical Benefits
From a practical standpoint, a loft conversion provides additional space without sacrificing garden or outdoor areas. It allows you to make the most of your existing property footprint, which is particularly beneficial in areas with limited space like Westhoughton.
Planning Permission and Building Regulations
Before embarking on a loft conversion in Westhoughton, it's crucial to understand the planning permission and building regulations involved. While many loft conversions fall under permitted development rights, some may require planning permission, especially if your home is in a conservation area or if the conversion involves significant structural changes.
Permitted Development Rights
Most loft conversions are covered by permitted development rights, meaning you won't need planning permission if the conversion meets specific criteria. These include not extending beyond the existing roof slope at the front of the house and not exceeding a certain volume.
Building Regulations
Regardless of planning permission, all loft conversions must comply with building regulations. These regulations ensure the safety and structural integrity of the conversion, covering aspects such as fire safety, insulation, and staircases.
Choosing the Right Loft Conversion Specialist
Selecting a reputable loft conversion specialist is crucial to the success of your project. Look for professionals with experience in the Westhoughton area, as they will have a better understanding of local regulations and architectural styles.
Factors to Consider
- Experience and Expertise: Choose a specialist with a proven track record in loft conversions.
- Portfolio and References: Review their previous work and speak to past clients to gauge satisfaction.
- Accreditations: Ensure they are accredited by relevant industry bodies, such as the Federation of Master Builders.
- Transparent Pricing: Obtain detailed quotes and ensure there are no hidden costs.
Designing Your Loft Conversion
The design phase is where your vision comes to life. Consider how you want to use the space and work with your specialist to create a design that meets your needs and complements your home's existing style.
Space Utilisation
Think about how to make the most of the available space. Clever storage solutions, such as built-in wardrobes or shelving, can help maximise the room's functionality without cluttering it.
Lighting and Ventilation
Natural light and ventilation are crucial in a loft conversion. Consider installing roof windows or skylights to brighten the space and ensure adequate airflow. This not only enhances the room's ambience but also improves energy efficiency.
Cost Considerations
The cost of a loft conversion in Westhoughton can vary depending on the type of conversion, the size of the space, and the materials used. It's essential to set a realistic budget and factor in potential additional costs, such as planning permission fees or unforeseen structural issues.
Budgeting Tips
- Get Multiple Quotes: Compare quotes from different specialists to ensure competitive pricing.
- Plan for Contingencies: Set aside a contingency fund for unexpected expenses.
- Prioritise Quality: Invest in quality materials and workmanship to ensure a durable and long-lasting conversion.
Timeline for Loft Conversions
The timeline for a loft conversion can vary depending on the complexity of the project. On average, a straightforward conversion can take between 4 to 8 weeks, while more complex projects may take longer. It's important to discuss the timeline with your specialist and plan accordingly.
Factors Affecting the Timeline
- Type of Conversion: More complex conversions, such as mansard or hip to gable, may take longer than a simple Velux conversion.
- Planning and Design Phase: Allow time for planning permission and design approvals if required.
- Weather Conditions: Adverse weather can impact the construction schedule, particularly for roof alterations.
Common Challenges and Solutions
While loft conversions offer many benefits, they can also present challenges. Being aware of potential issues and having solutions in place can help ensure a smooth project.
Structural Challenges
One common challenge is ensuring the existing structure can support the new conversion. A structural engineer can assess the roof and floor joists to determine if reinforcements are needed.
Access and Staircase Design
Designing a staircase that provides safe and convenient access to the loft can be tricky. Consider space-saving options like spiral staircases or alternating tread stairs if space is limited.
Environmental Considerations
Incorporating eco-friendly features into your loft conversion can enhance its sustainability and reduce energy costs. Consider using sustainable materials, installing energy-efficient windows, and incorporating insulation to improve thermal efficiency.
Insulation and Energy Efficiency
Proper insulation is crucial in a loft conversion to maintain a comfortable temperature year-round. Consider using high-quality insulation materials to minimise heat loss and reduce energy consumption.
Legal and Safety Considerations
Ensuring your loft conversion complies with legal and safety standards is paramount. This includes adhering to building regulations, fire safety measures, and ensuring proper ventilation and lighting.
Fire Safety Measures
Fire safety is a critical aspect of any loft conversion. Install smoke alarms, ensure there are escape routes, and use fire-resistant materials where possible.
Frequently Asked Questions
- Do I need planning permission for a loft conversion in Westhoughton? Most loft conversions fall under permitted development rights, but it's best to check with your local council.
- How much does a loft conversion cost? Costs vary depending on the type and size of the conversion, but it's essential to obtain detailed quotes from specialists.
- How long does a loft conversion take? A typical conversion takes 4 to 8 weeks, but this can vary based on complexity and weather conditions.
- Can I use my loft conversion as a bedroom? Yes, loft conversions are commonly used as bedrooms, provided they meet building regulations for safety and comfort.
- What are the benefits of a loft conversion? Loft conversions add space, increase property value, and allow for customisation of your home.
- What should I consider when choosing a loft conversion specialist? Look for experience, references, accreditations, and transparent pricing.
Final Thoughts on Loft Conversions in Westhoughton
Loft conversions in Westhoughton offer a fantastic opportunity to enhance your home, providing additional space and increasing property value. By understanding the types of conversions, planning requirements, and design considerations, you can embark on a successful project that meets your needs and complements your lifestyle. Whether you're looking to create a new bedroom, office, or playroom, a loft conversion is a worthwhile investment that can transform your home.





